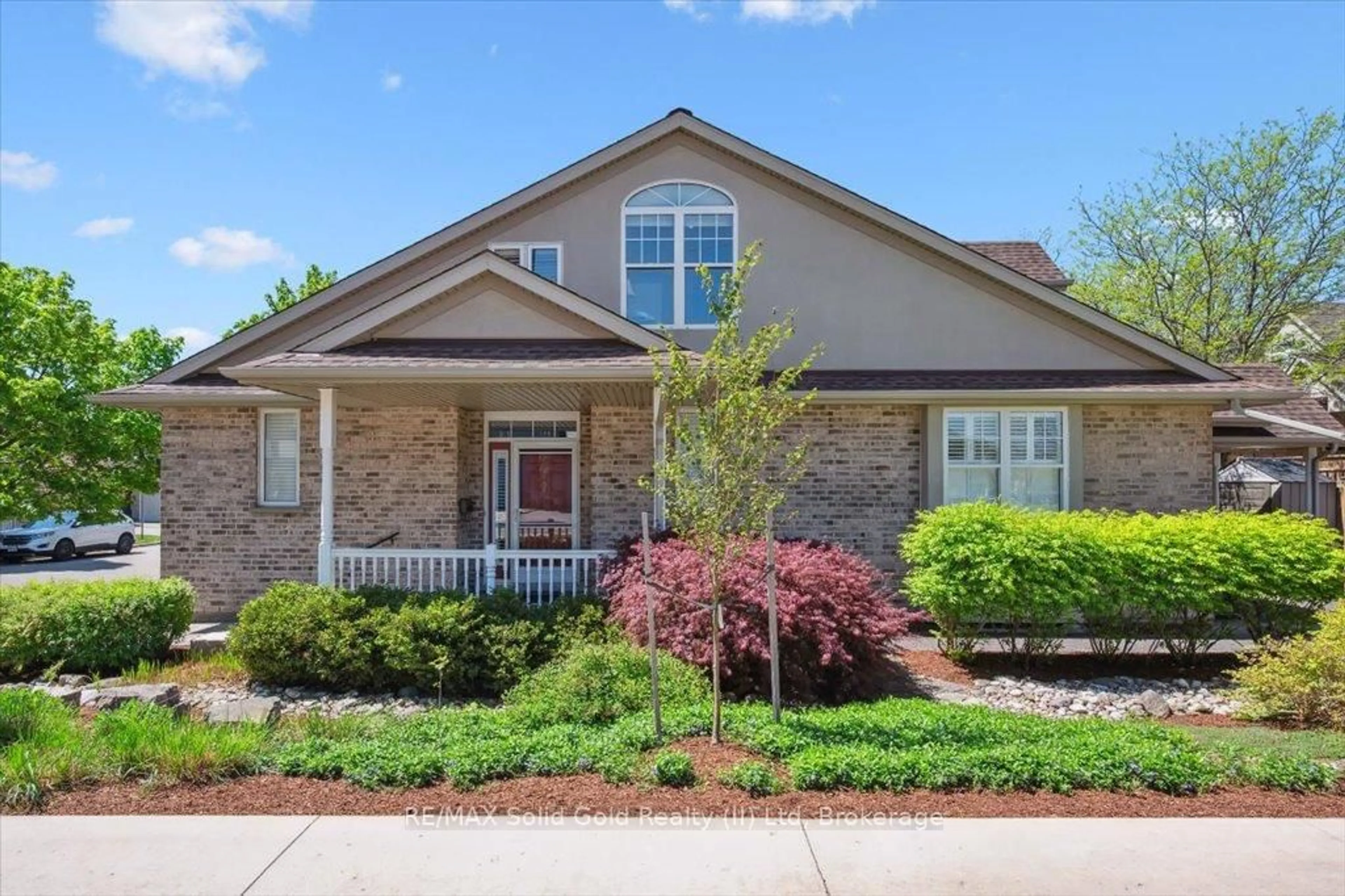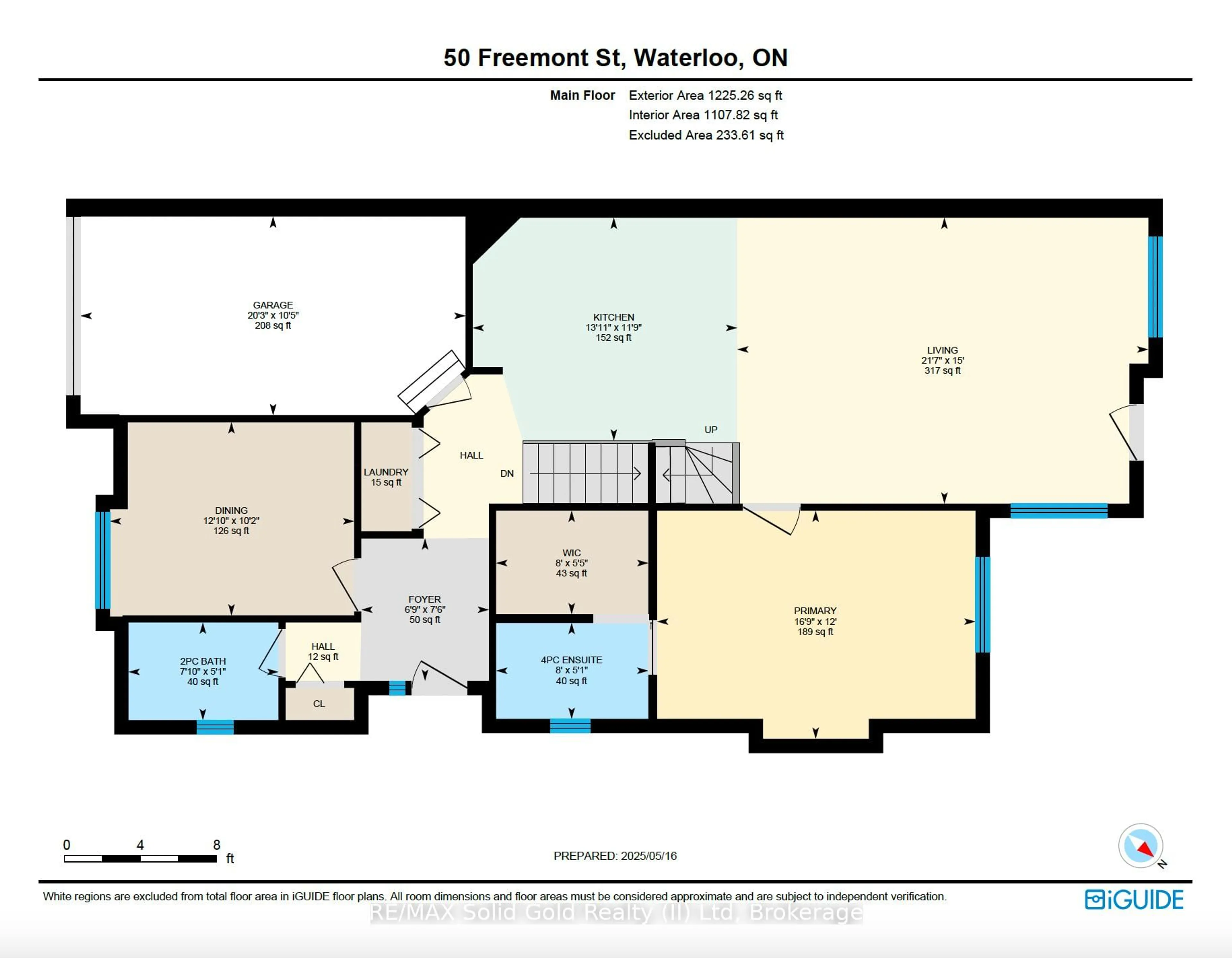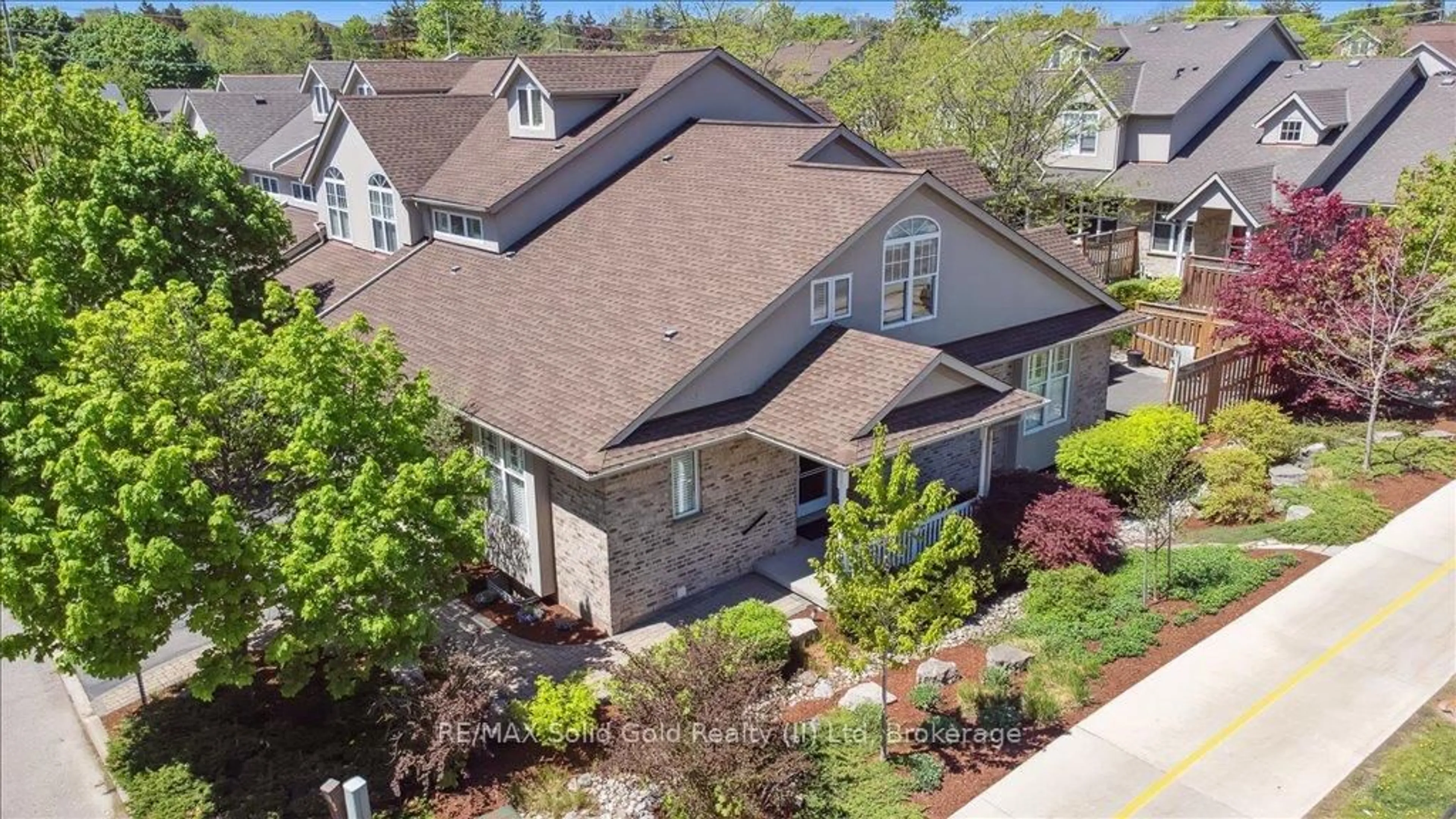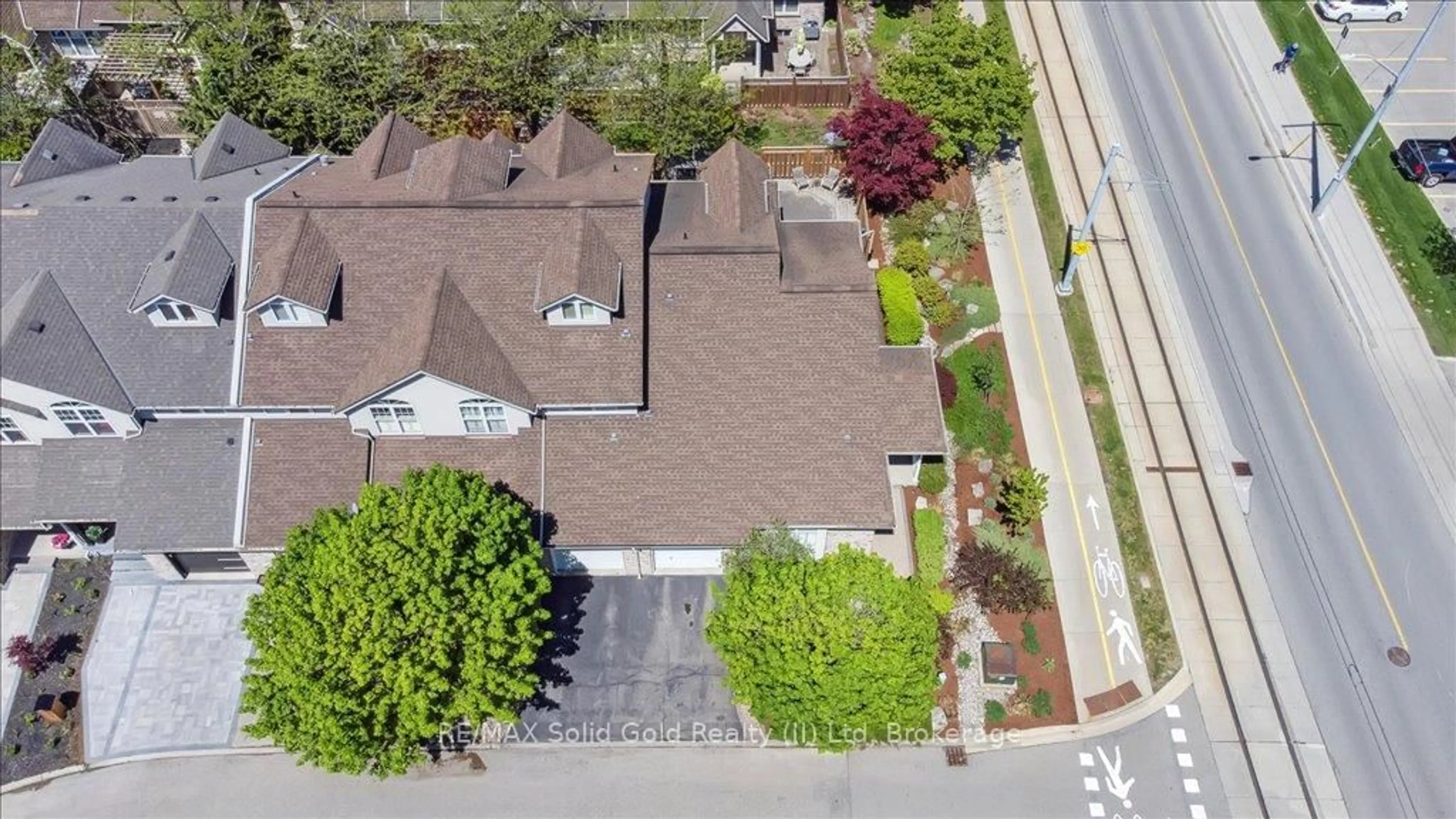50 Freemont St, Waterloo, Ontario N2L 6L7
Contact us about this property
Highlights
Estimated ValueThis is the price Wahi expects this property to sell for.
The calculation is powered by our Instant Home Value Estimate, which uses current market and property price trends to estimate your home’s value with a 90% accuracy rate.Not available
Price/Sqft$571/sqft
Est. Mortgage$4,204/mo
Tax Amount (2024)$5,968/yr
Days On Market7 days
Description
CITY CHIC! Located in THE HEART OF UPTOWN WATERLOO, this captivating FREEHOLD bungaloft offers the perfect blend of style, charm and convenience. The main floor features a dramatic 2 storey sloped ceiling in the warm and inviting great room, a spacious primary bedroom with walk-in closet and 4-piece ensuite, a gracious formal dining room, and a custom designed kitchen by Daniel Bisch with elegant finishes including granite countertops and a huge island for people who like to cook and entertain at the same time. A main floor laundry and a 2-piece powder room add to the thoughtful layout. Upstairs, youll find a second bedroom with a large window and lots of closet space, a loft family room, a sitting area/reading nook, and another full 4-piece bathroomideal for guests or a home office setup. The finished basement adds even more space with a cozy rec room, a den/ bedroom, a 3-piece bathroom and loads of storage. Enjoy the quaint low-maintenance stone patio off the great roomperfect for a cool glass of lemonade on warm summer evenings. Desirably situated within a short walk to Waterloo Town Square Shops, Vincenzos, Bauer Kitchen, the Rec Complex, and much more. Dont miss this RARE opportunity to own an exquisite end unit townhouse in one of Waterloo's most sough-after locations.
Property Details
Interior
Features
Main Floor
Bathroom
1.55 x 2.392 Pc Bath
Bathroom
1.55 x 2.444 Pc Ensuite
Dining
3.1 x 3.91Foyer
2.29 x 2.06Exterior
Features
Parking
Garage spaces 1
Garage type Attached
Other parking spaces 1
Total parking spaces 2
Property History
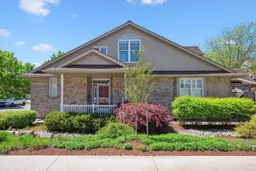 48
48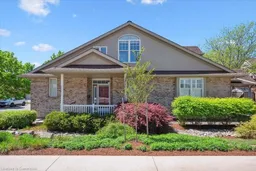
Get up to 0.5% cashback when you buy your dream home with Wahi Cashback

A new way to buy a home that puts cash back in your pocket.
- Our in-house Realtors do more deals and bring that negotiating power into your corner
- We leverage technology to get you more insights, move faster and simplify the process
- Our digital business model means we pass the savings onto you, with up to 0.5% cashback on the purchase of your home
