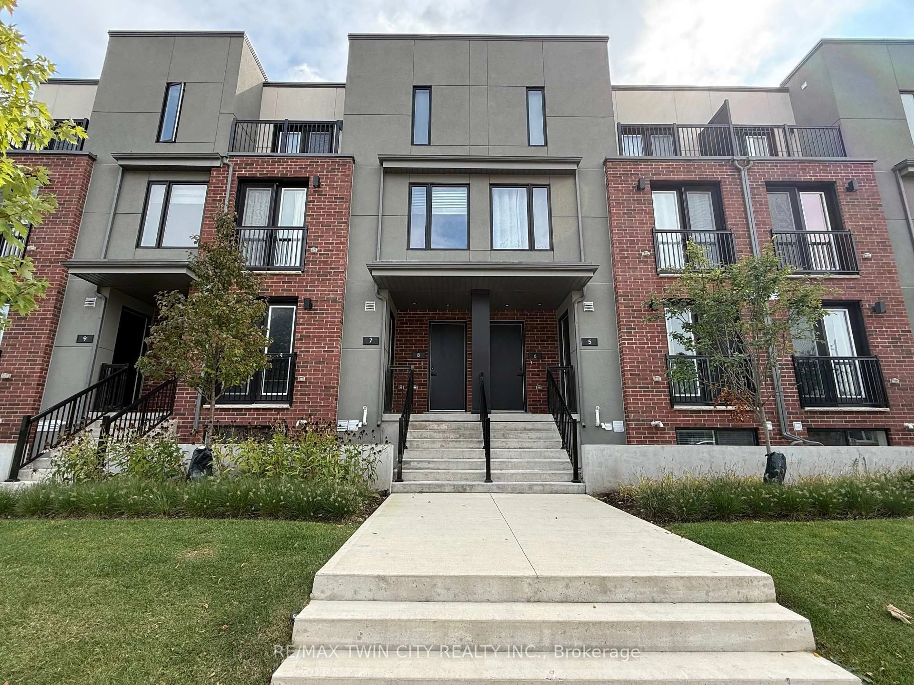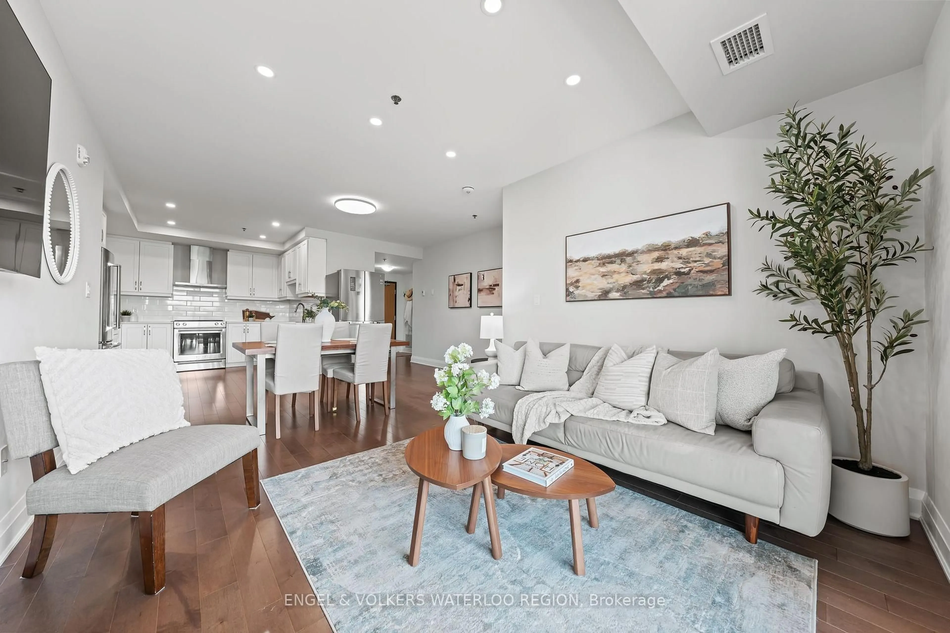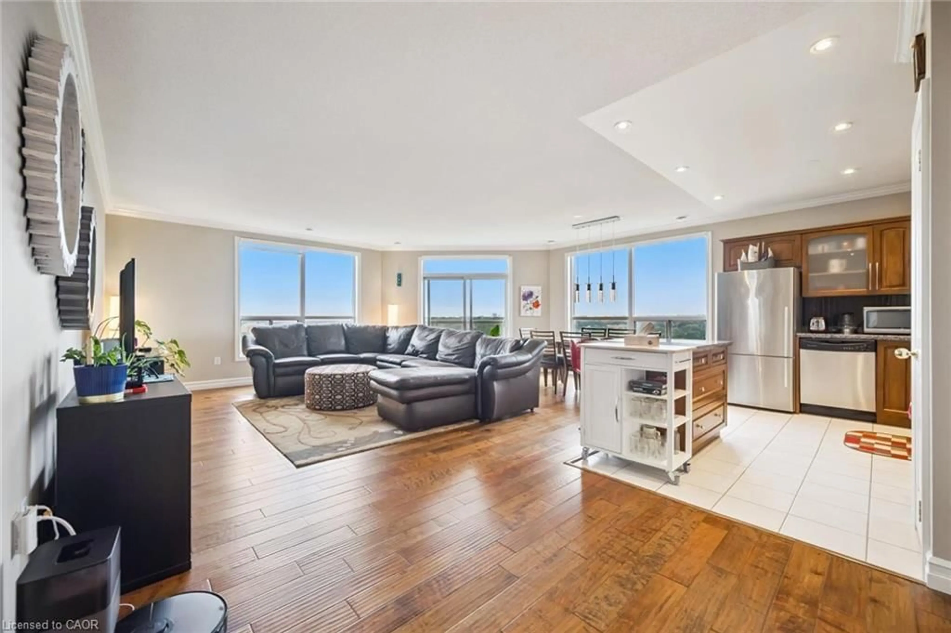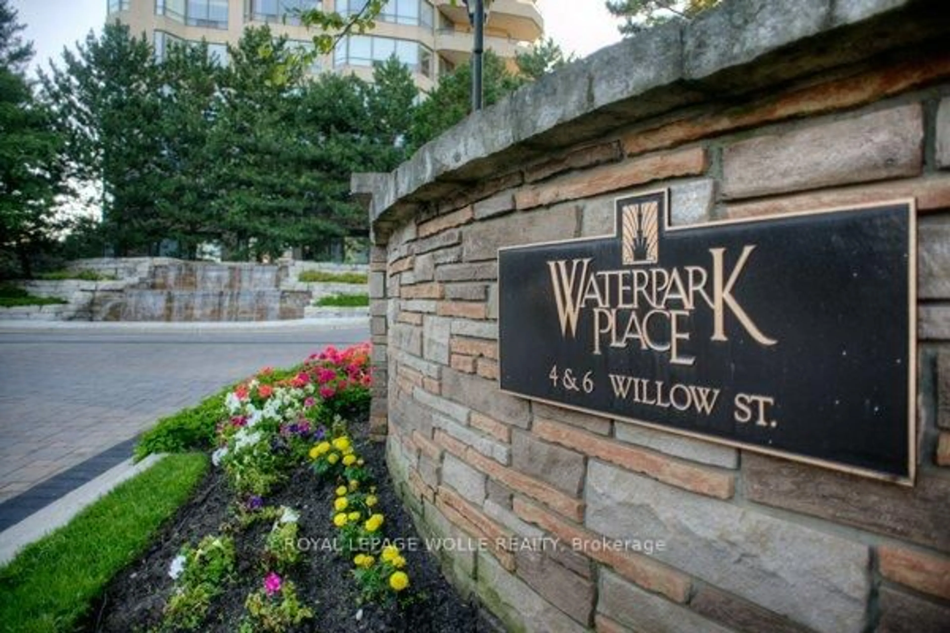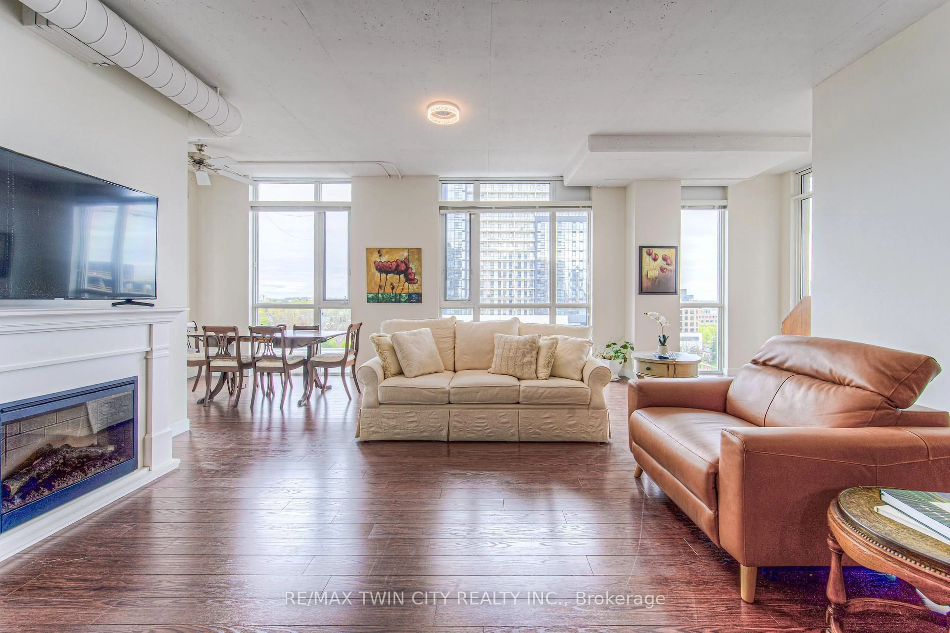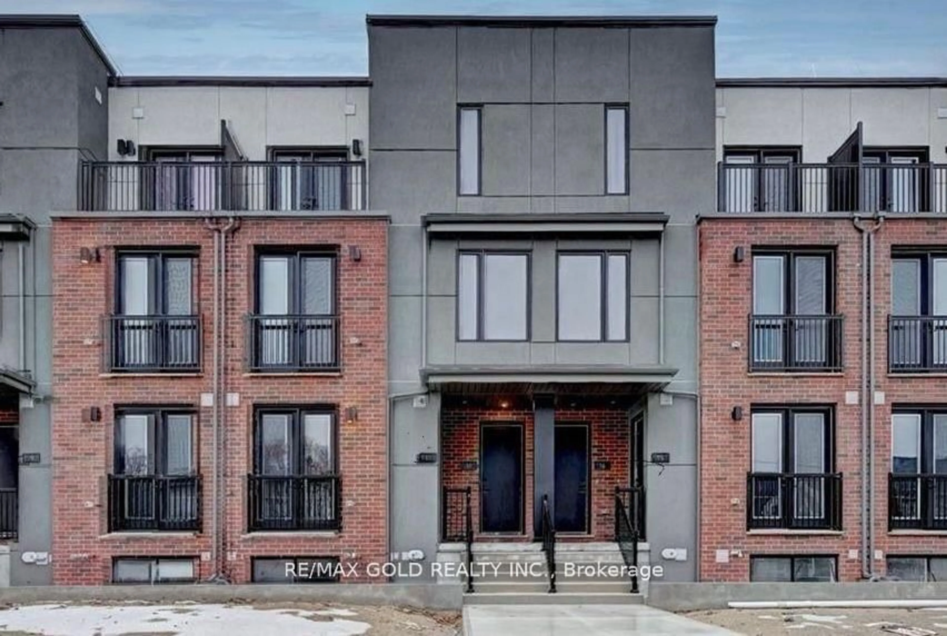Experience the condo lifestyle at Seagram Lofts. You can't beat this prime location in Uptown Waterloo. Close to the ION light rail minutes away and a biker's paradise. Redeveloped whisky barrel warehouses & industrial architecture combine with high ceilings, original brick walls, barrel wood doors, polished concrete floors, and distinctive full height windows. Two elevators, a fitness room, games room, guest suite, basement locker, large roof top garden & sitting area plus a community BBQ are among the many amenities. Unit 408 has a desired location at the back of the building with insuite laundry, garage parking plus an exclusive locker. The two story windows enhance the seasonal scenic views. Remote controlled blackout & screen blinds adjust light and a Juliet balcony opens to allow fall breezes during sunny days. Numerous updates have been completed by the long-term owners blending modern renovations with timeless character. Light hardwood floors provide a carpet free main floor. Professional renovations to the kitchen and bathrooms are notable. The thoughtful details expand to the addition of numerous dimmable ceiling LED potlights on both levels. The primary bedroom space includes the upper loft view and dual drapery rail for bedroom privacy at night. A walk-in closet plus stackable laundry closet & 4 pc ensuite complete this level. The main floor office is versatile as a guest room or den. The kitchen includes maple shaker soft close cabinetry, designated spice drawer, 2 corner Lazy Susan pull outs, granite counters, wine rack, glass tile backsplash, new Café induction range (2025), plus more. A high efficiency furnace was added in 2024. Network cables can be found in walls for full wiring to living room, den & upper level. Beautifully maintained and updated. Walk, bike or drive to the University of Waterloo & Wilfrid Laurier University. Make your next move to the Seagram Lofts!
Inclusions: Dishwasher,Dryer,Garage Door Opener,Microwave,Range Hood,Refrigerator,Stove,Washer,Window Coverings,Wall Tv & Speaker Brackets
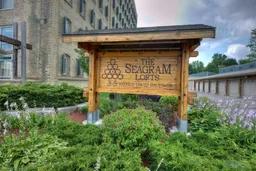 50
50

