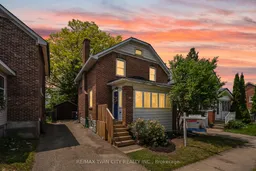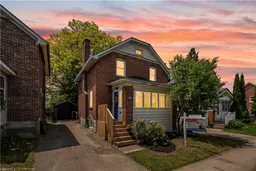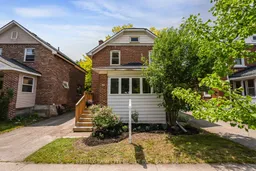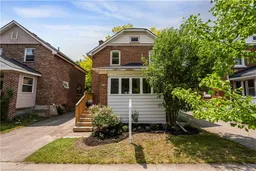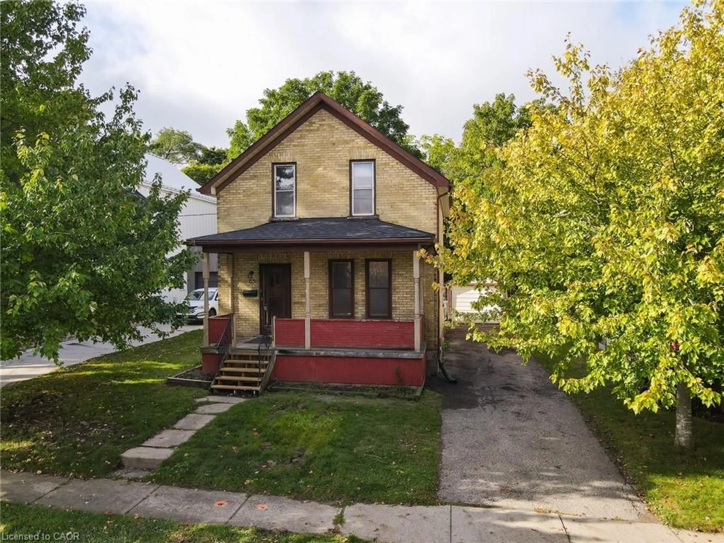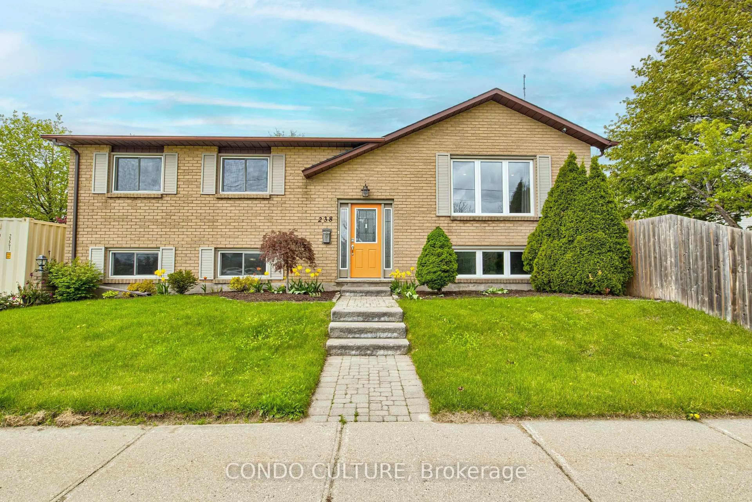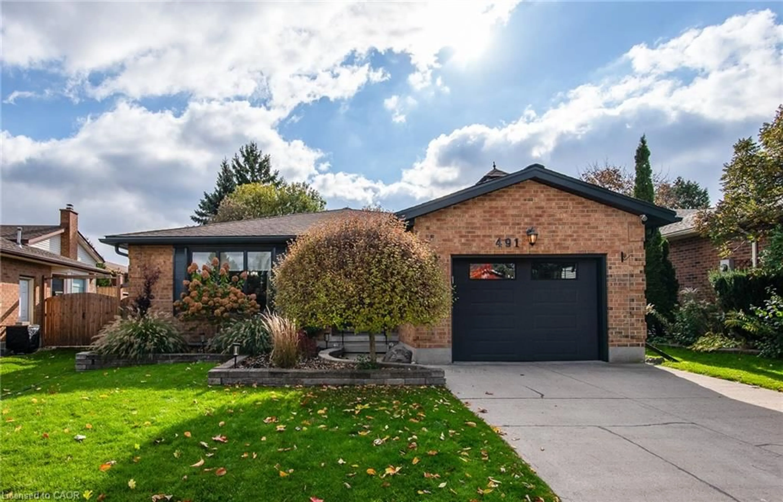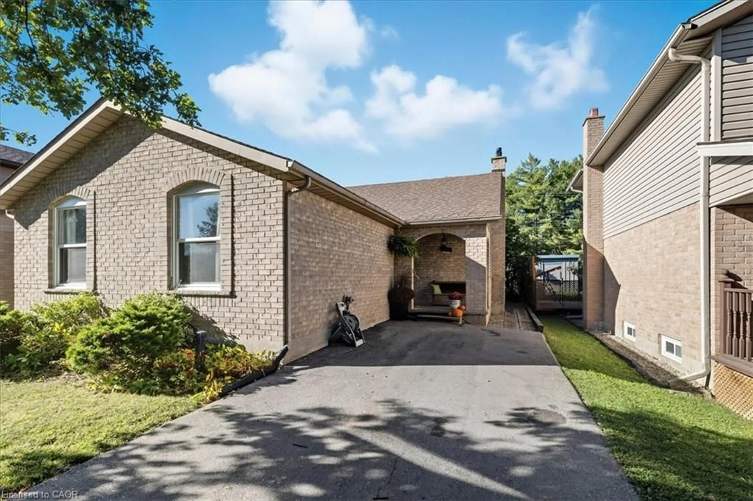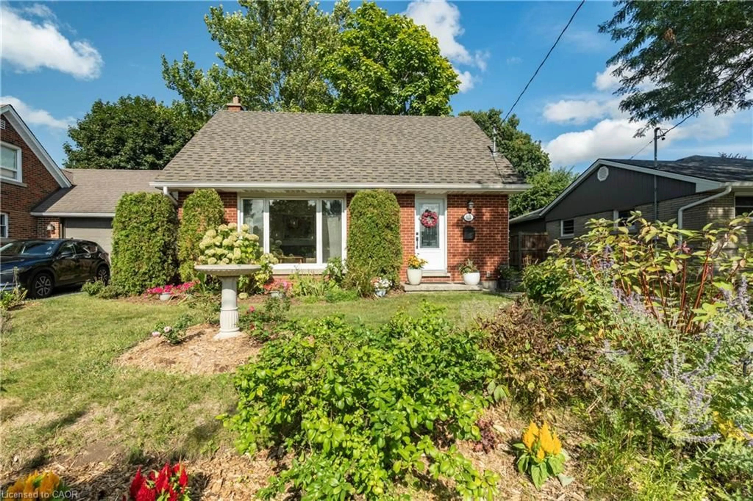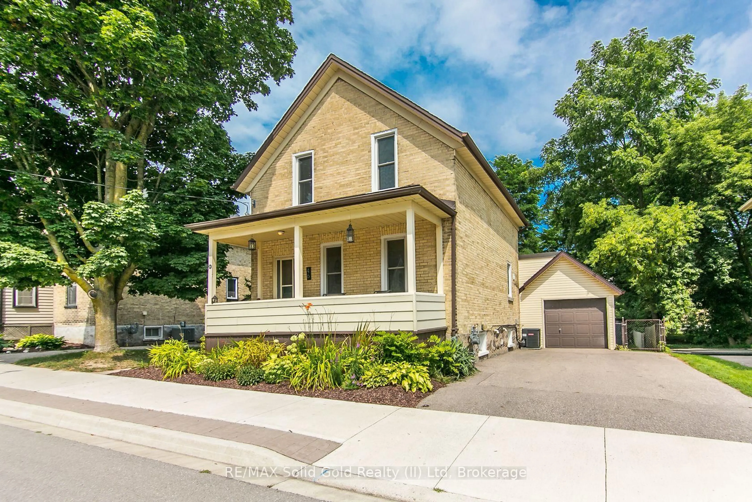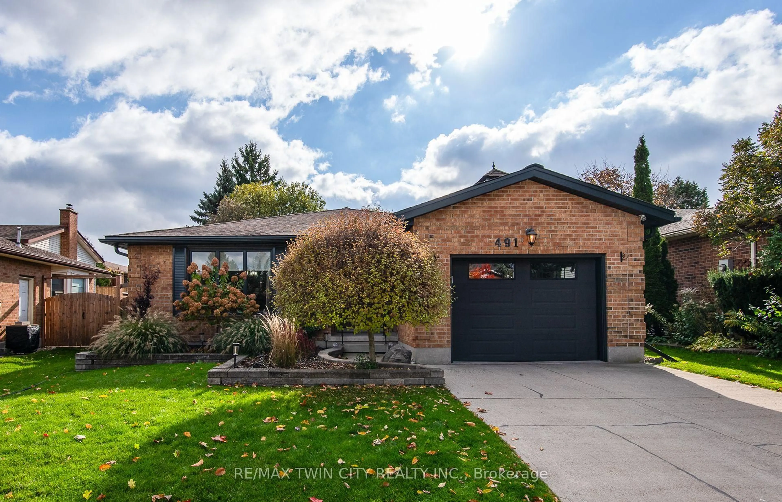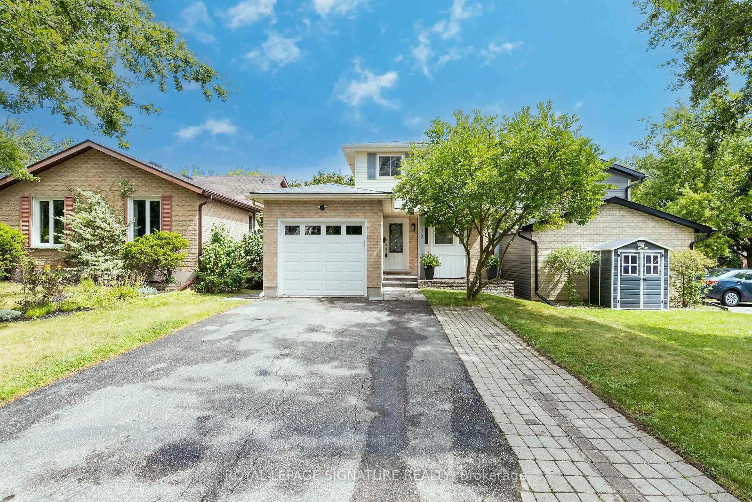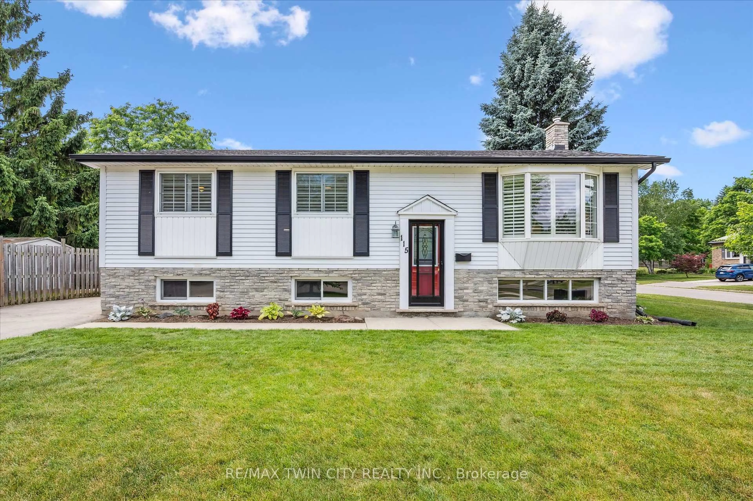Offers welcome at any time! OPEN HOUSE SUNDAY 2-4. Experience the charm and warmth of this beautifully updated home in a central location. Featuring a bright, open-concept layout, this inviting residence offers three bedrooms, two bathrooms, a cozy covered porch, and a private, tree-lined backyardperfect for relaxing with family or entertaining guests. You'll appreciate the stylish touches throughout, including hardwood flooring, sleek polished concrete countertops in the kitchen, stainless steel appliances, and a bright, newly finished basement offering ample storage and home office. With the new furnace (2022), central air/AC unit (2022), water softener (2025), dishwasher (2025), upper eavestroughs (2025), finished basement, home office & laundry room (2025) and Smart fire detectors+CO2 devices, this home is move-in ready. Thoughtfully maintained, this home is ideal for families, professionals, or investors. Located just steps from the highly regarded Elizabeth Ziegler Public School, Mary Allen Park, and the vibrant core of Uptown Waterloo, you'll enjoy unparalleled walkability. Explore nearby restaurants, shops, bakeries, and grocery storesor take a stroll along the Spurline Trail to Waterloo Park, local universities, and more. Don't miss the opportunity to experience the lifestyle that comes with this prime location. Book your private showing today!
