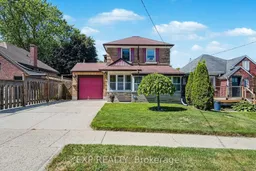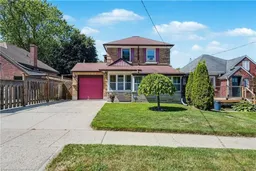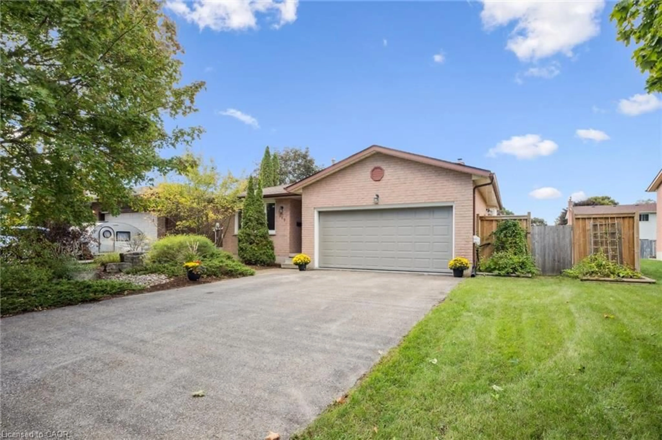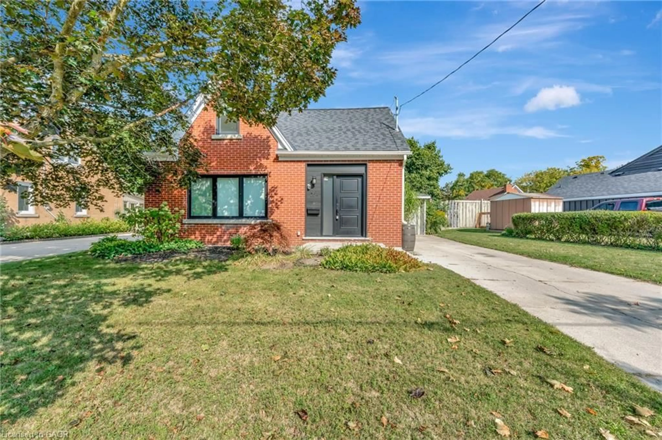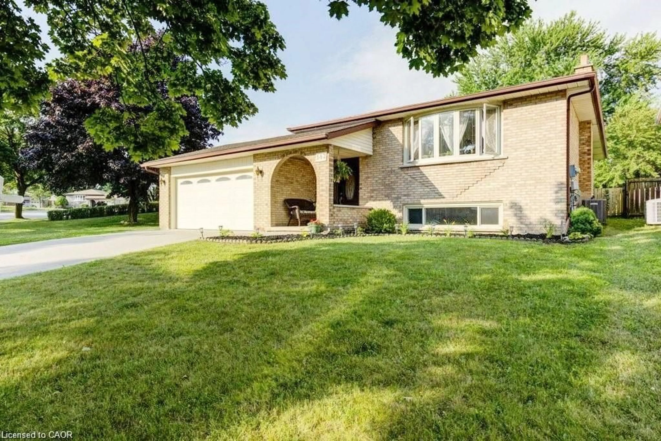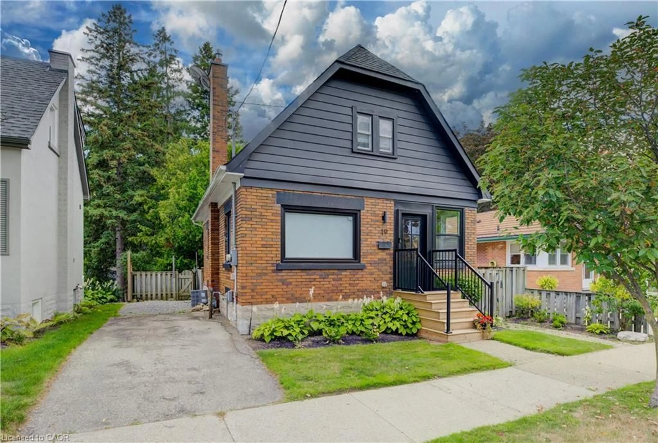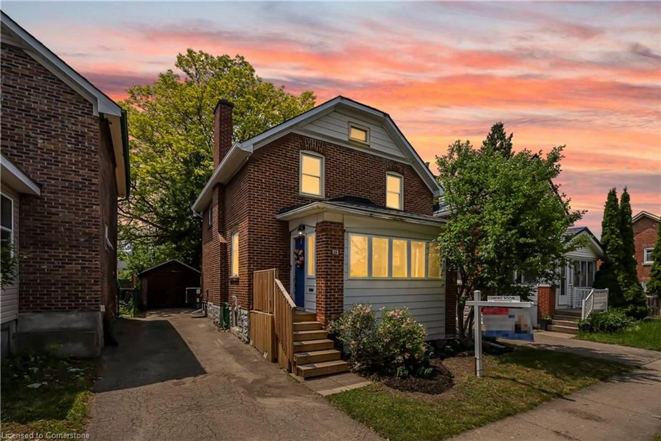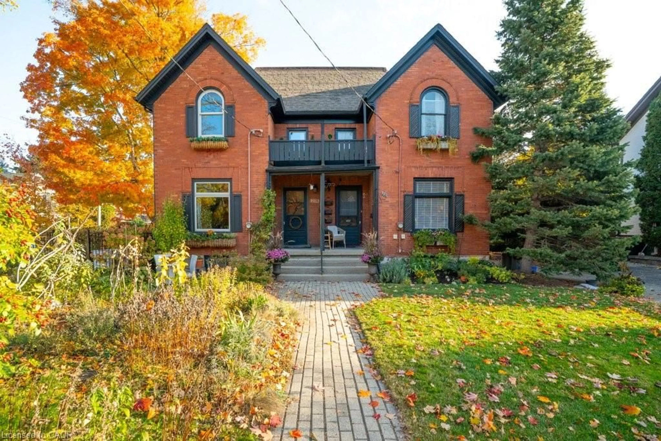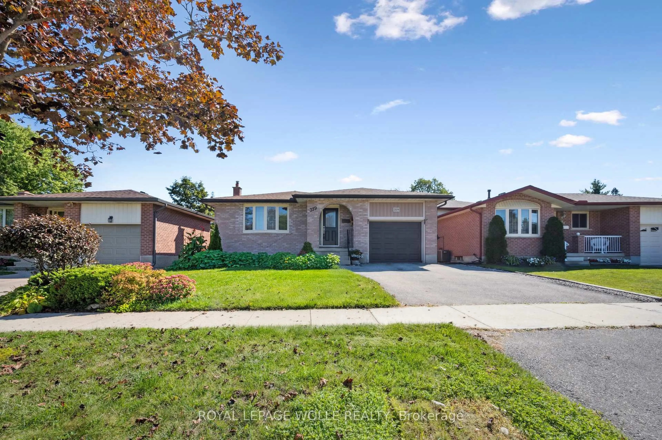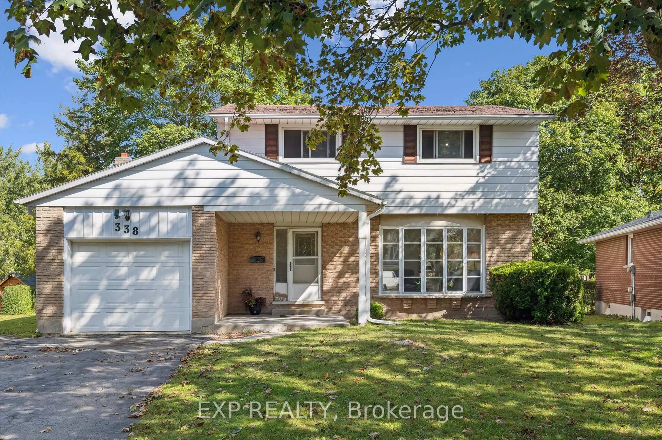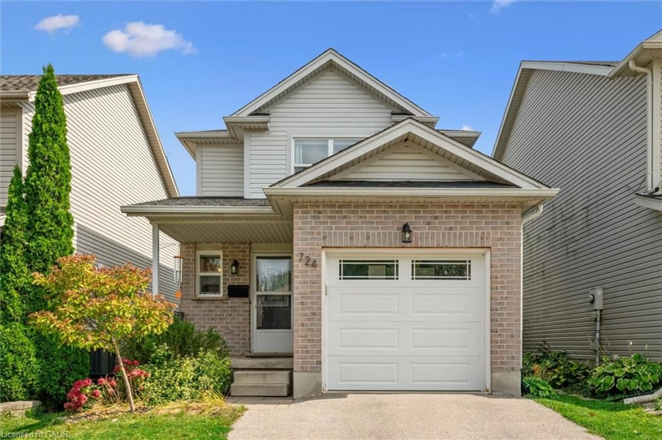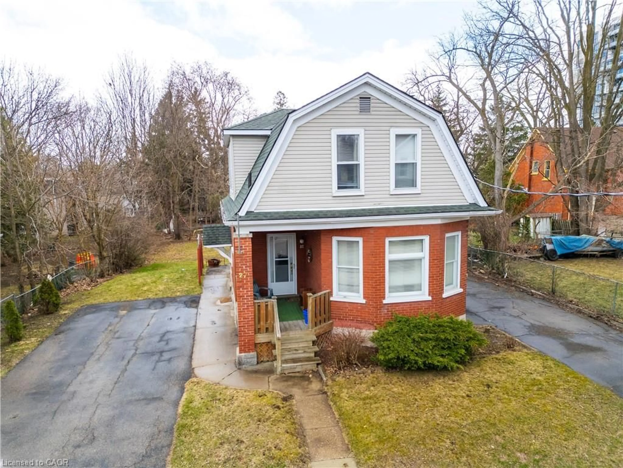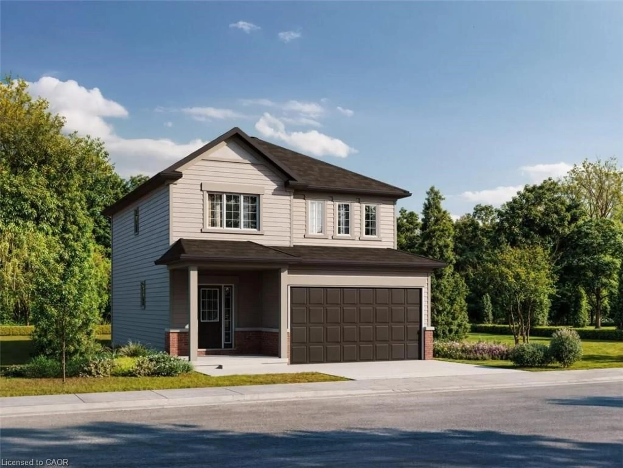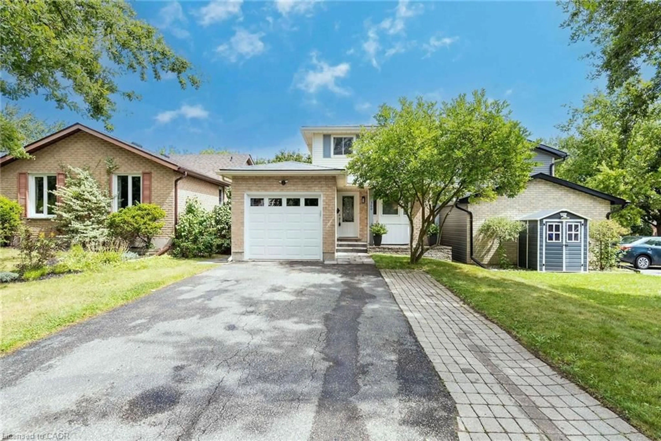Welcome to 29 Devitt Avenue North in Uptown Waterloo, a neighbourhood known for its charm, walkability, and vibrant community feel. This home offers a bright and functional layout, starting with a spacious screened-in front porch, a perfect place to enjoy your morning coffee. Inside, the main floor features a comfortable living room, dining area, a convenient powder room, and a kitchen that overlooks the backyard. Off the back of the home, youll find a large screened-in porch with a hot tub, ideal for relaxing after a busy day. Upstairs, there are two bedrooms, a full bathroom, and a bonus balcony above the garage,a great spot to catch a bit of fresh air. The finished basement adds extra living space, perfect for a home gym, office, or rec room. Set on a larger lot with a separate side entrance, this property offers flexibility and future potential, all within walking distance to parks, trails, shops, and all the amenities Uptown Waterloo has to offer!
Inclusions: Dishwasher, Dryer, Refrigerator, Stove, Washer, Fridge in basement, Hot tub
