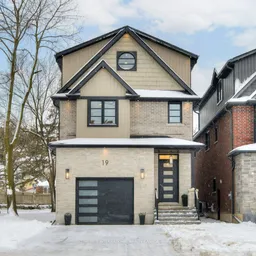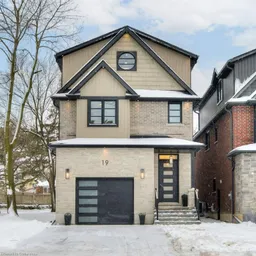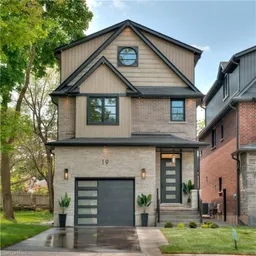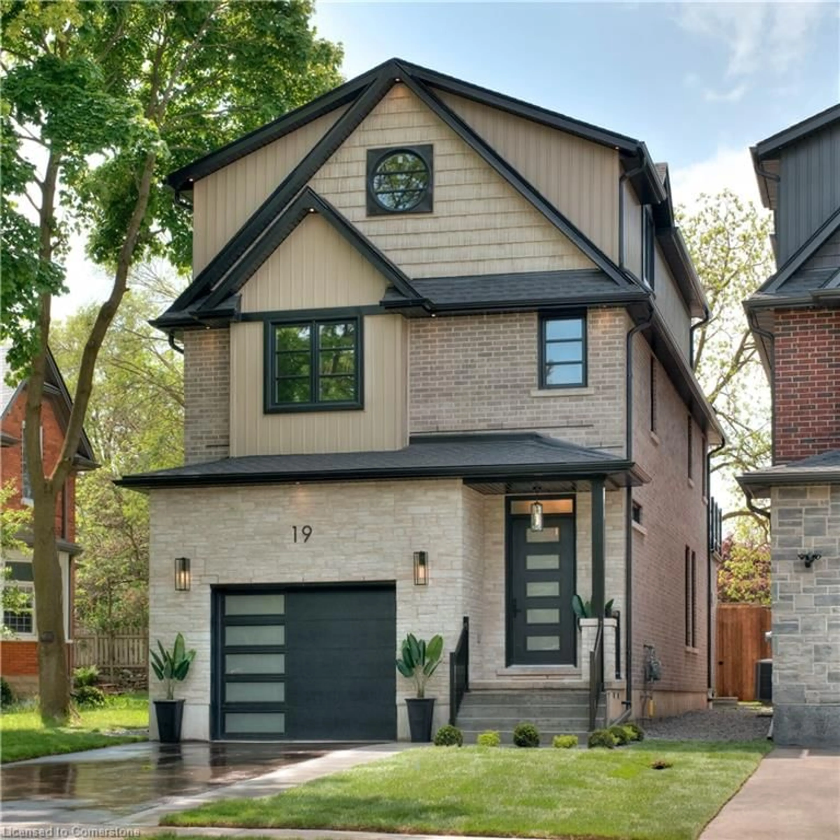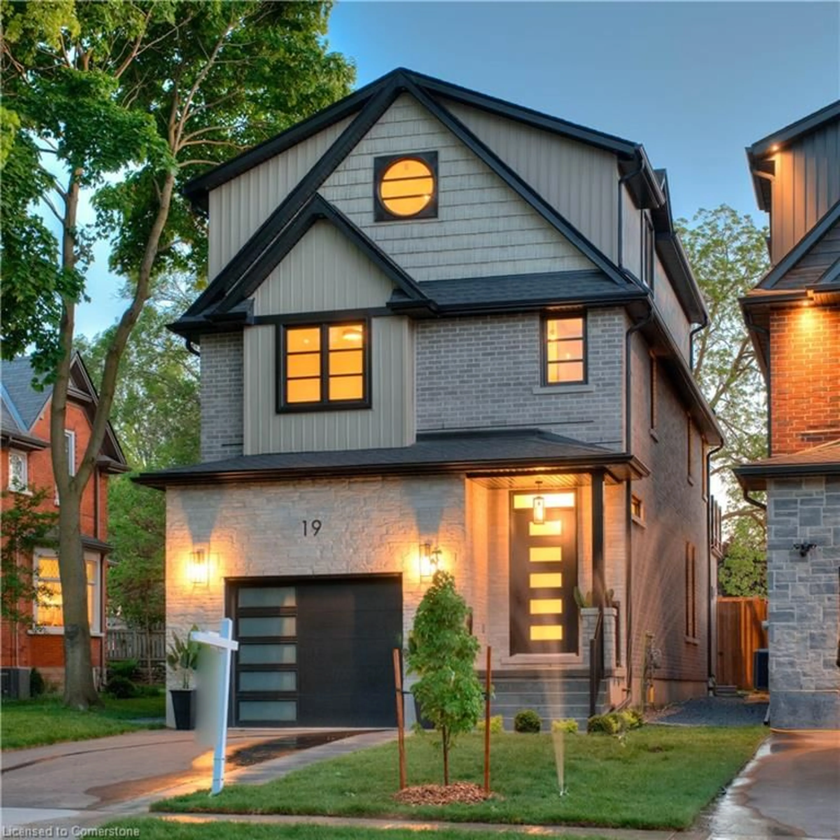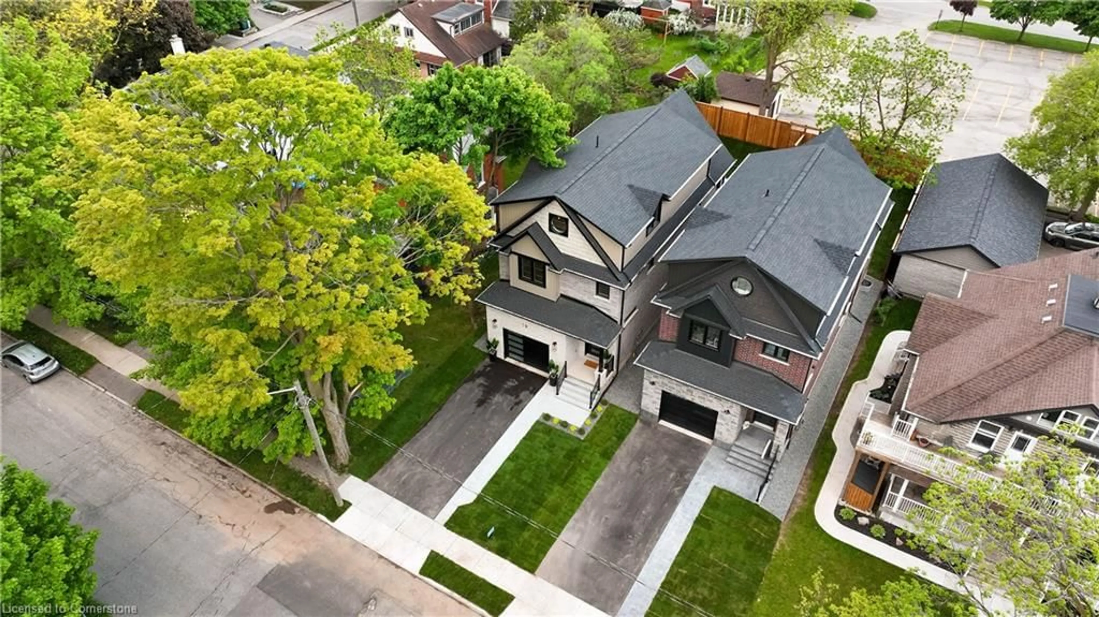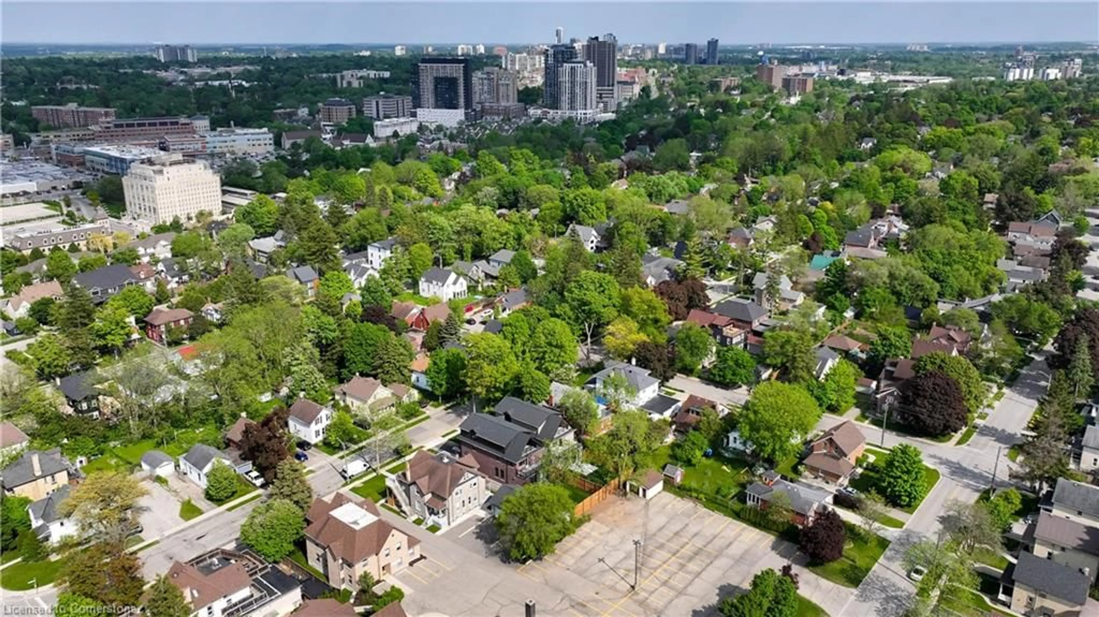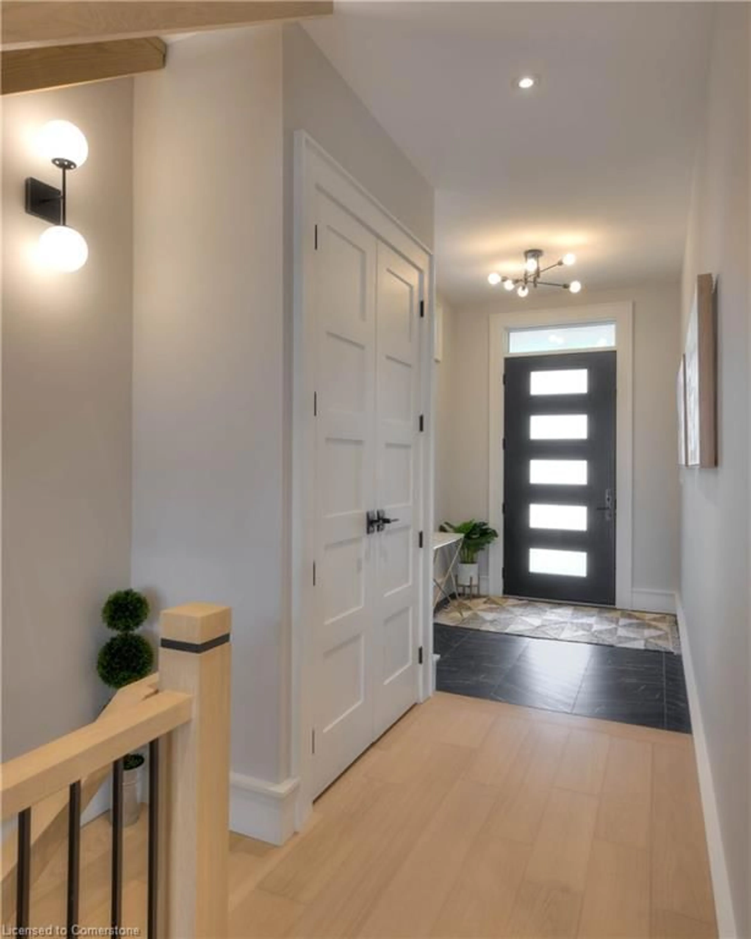19 Avondale Ave, Waterloo, Ontario N2L 2B5
Contact us about this property
Highlights
Estimated valueThis is the price Wahi expects this property to sell for.
The calculation is powered by our Instant Home Value Estimate, which uses current market and property price trends to estimate your home’s value with a 90% accuracy rate.Not available
Price/Sqft$397/sqft
Monthly cost
Open Calculator

Curious about what homes are selling for in this area?
Get a report on comparable homes with helpful insights and trends.
+5
Properties sold*
$861K
Median sold price*
*Based on last 30 days
Description
Welcome to the pinnacle of modern luxury in the heart of Uptown Waterloo. This brand-new, custom-built masterpiece offers an impressive 4,680 sq ft of exquisitely finished living space, blending contemporary elegance with thoughtful design. Step inside to soaring 10-foot ceilings and a sun-drenched open-concept layout, where oversized windows and expansive sliding doors invite natural light to pour in. The gourmet kitchen is a culinary showpiece—complete with a large centre island, sleek built-in cabinetry, and premium finishes, perfect for both everyday living and upscale entertaining. Upstairs, you'll find four generously sized bedrooms, including a stunning primary retreat with a walk-in closet and spa-inspired 5-piece ensuite. The third-floor loft is a standout feature—offering vaulted ceilings, a wet bar, full bath, and its own covered balcony. Whether you envision a home office, media lounge, or guest suite, the possibilities are endless. Downstairs, the fully finished basement provides even more space to entertain or relax, complete with another wet bar, full bathroom, and a spacious rec room that doubles as a stylish storage solution. With a 1.5-car garage, a double-wide driveway, and a location that puts you steps from Uptown’s best dining, shopping, schools, and transit, this exceptional home redefines luxurious urban living. This is more than a home—it's a lifestyle. Welcome to your dream address.
Property Details
Interior
Features
Main Floor
Kitchen
3.76 x 6.58Dining Room
3.76 x 2.59Living Room
3.17 x 11.30Foyer
2.11 x 4.47Exterior
Features
Parking
Garage spaces 1.5
Garage type -
Other parking spaces 3
Total parking spaces 4
Property History
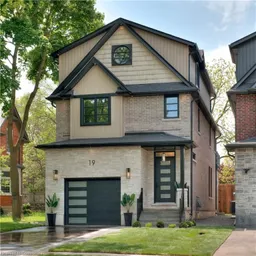 47
47