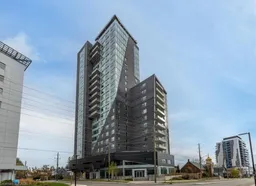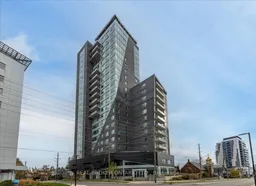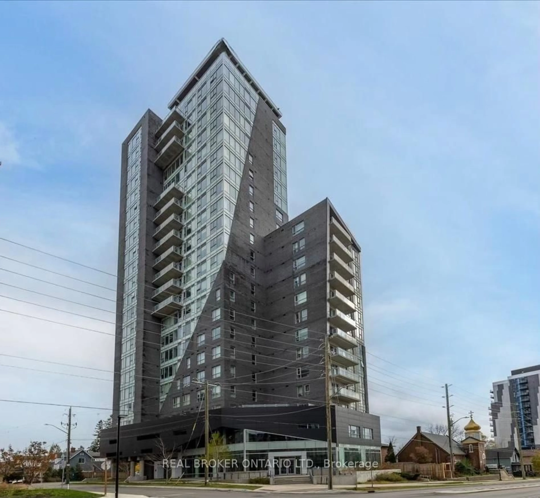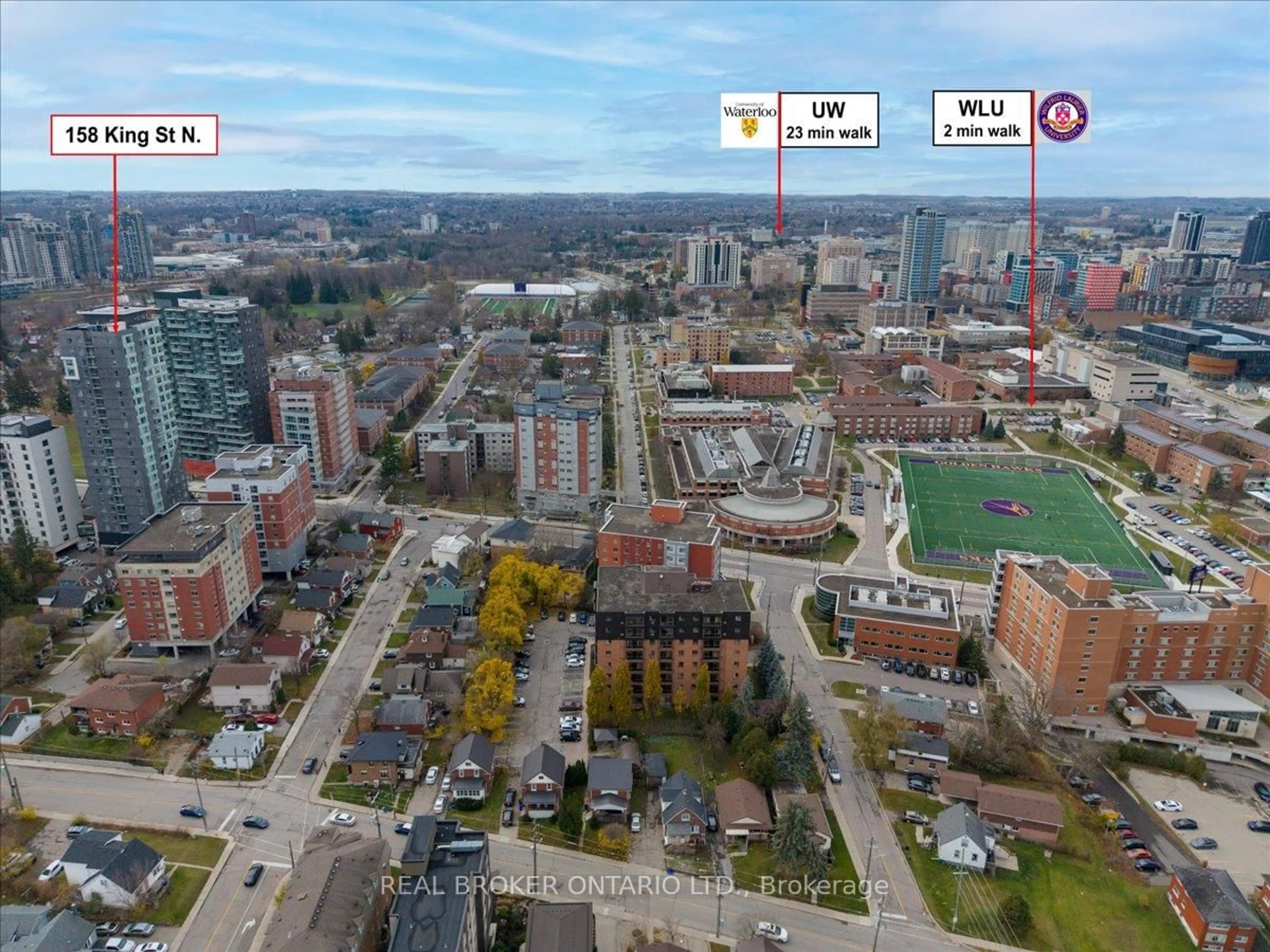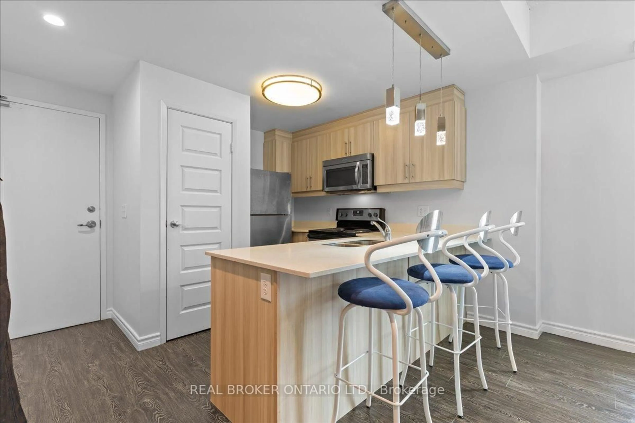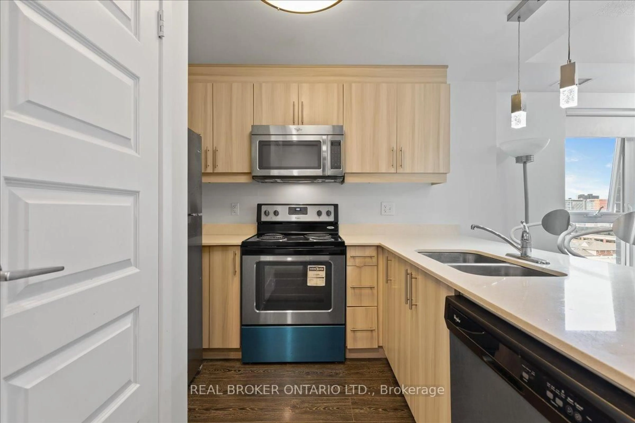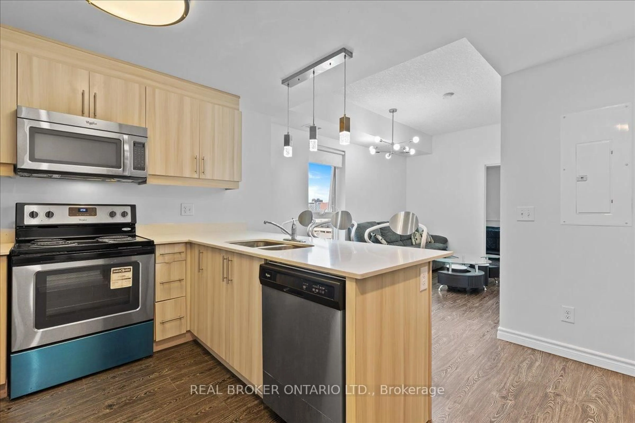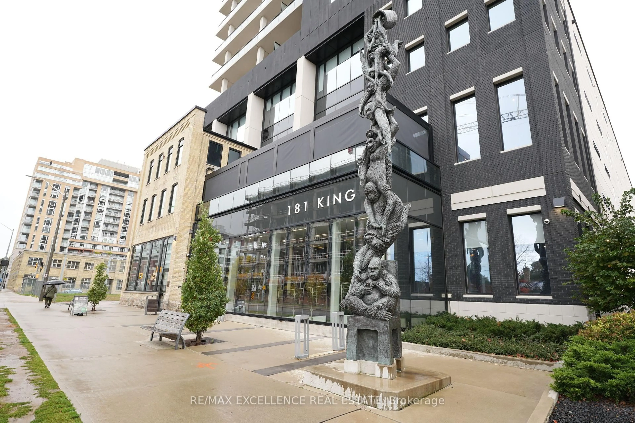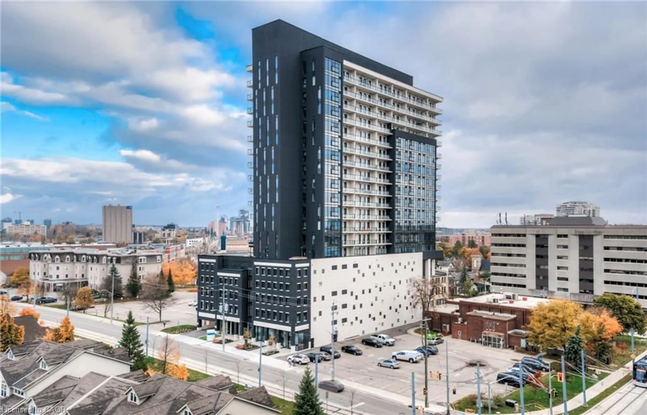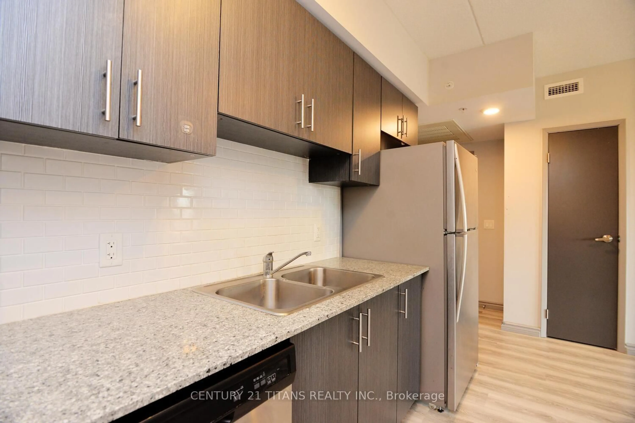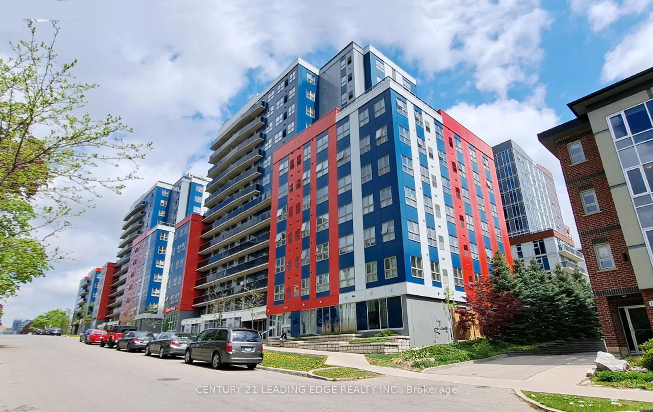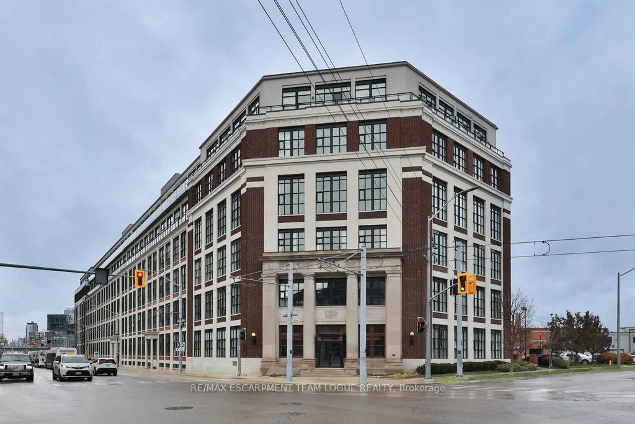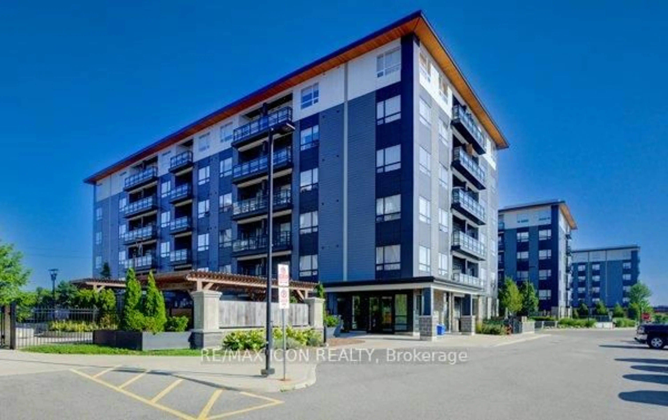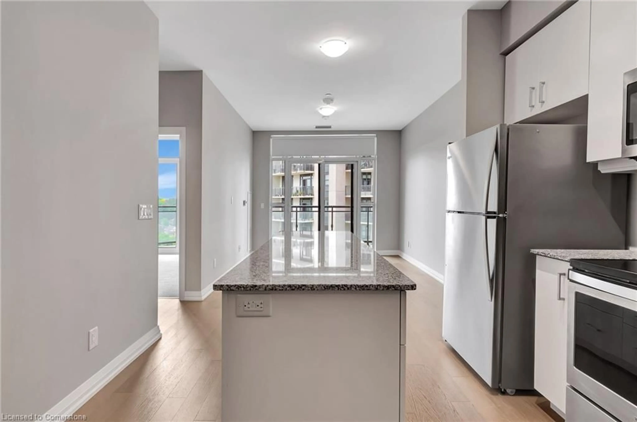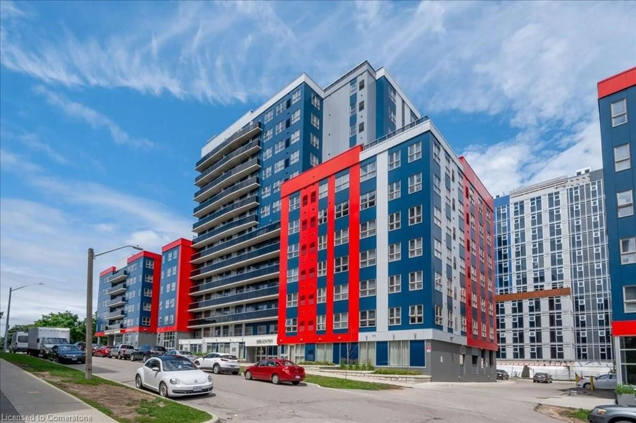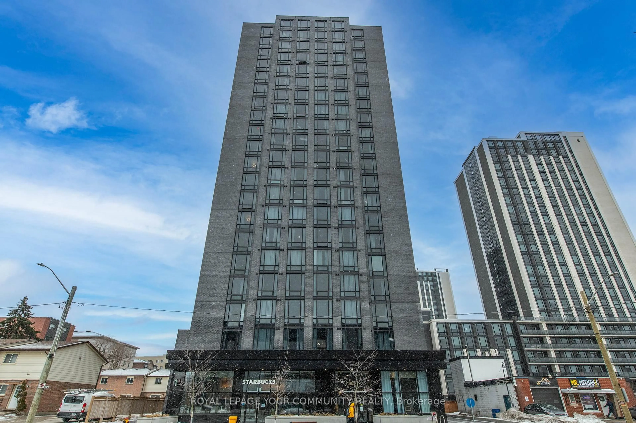158 King St #1105, Waterloo, Ontario N2J 2Y2
Contact us about this property
Highlights
Estimated valueThis is the price Wahi expects this property to sell for.
The calculation is powered by our Instant Home Value Estimate, which uses current market and property price trends to estimate your home’s value with a 90% accuracy rate.Not available
Price/Sqft$635/sqft
Monthly cost
Open Calculator

Curious about what homes are selling for in this area?
Get a report on comparable homes with helpful insights and trends.
+10
Properties sold*
$485K
Median sold price*
*Based on last 30 days
Description
Welcome to Unit 1105 at the coveted K2 Condos, where luxury meets affordability in the heart of Waterloo. This fully furnished 2-bedroom, 2 full bathroom suite features a carpet-free, functional layout with soaring 9-foot ceilings and expansive windows that flood the space with natural light. The eat-in kitchen is outfitted with sleek stainless steel appliances and elegant, durable quartz countertops, providing plenty of room for meal prep, casual dining, and comfortable everyday living. Ideally located just steps from Wilfrid Laurier University, the University of Waterloo, and Conestoga College (Waterloo campus), this unit also offers quick access to Conestoga Mall and Uptown Waterloo, where a vibrant mix of restaurants, cafés, boutiques, parks, and cultural attractions await - making this location second to none! Whether you're planning to move in or rent it out, this unit is a smart investment: modern, turnkey, and consistently in demand among students, professionals, and out-of-town tenants alike. What's more? Enjoy access to premium building amenities, including a fully equipped gym and co-working space, and take advantage of modest condo fees that cover heat and water. Don't miss the chance to own a well-maintained unit in a well-managed building that offers the ultimate live-work-play lifestyle in one of Waterloos most connected and thriving neighbourhoods!
Property Details
Interior
Features
Main Floor
Living
4.09 x 3.35Carpet Free
Kitchen
3.35 x 2.74Eat-In Kitchen / Open Concept / Quartz Counter
2nd Br
2.74 x 2.62Carpet Free
Primary
3.28 x 2.79carpet free / 3 Pc Ensuite
Condo Details
Amenities
Bus Ctr (Wifi Bldg), Exercise Room, Visitor Parking
Inclusions
Property History
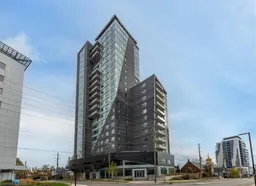
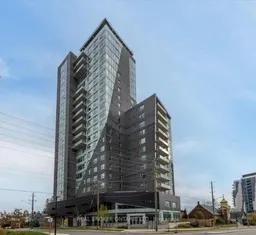 30
30