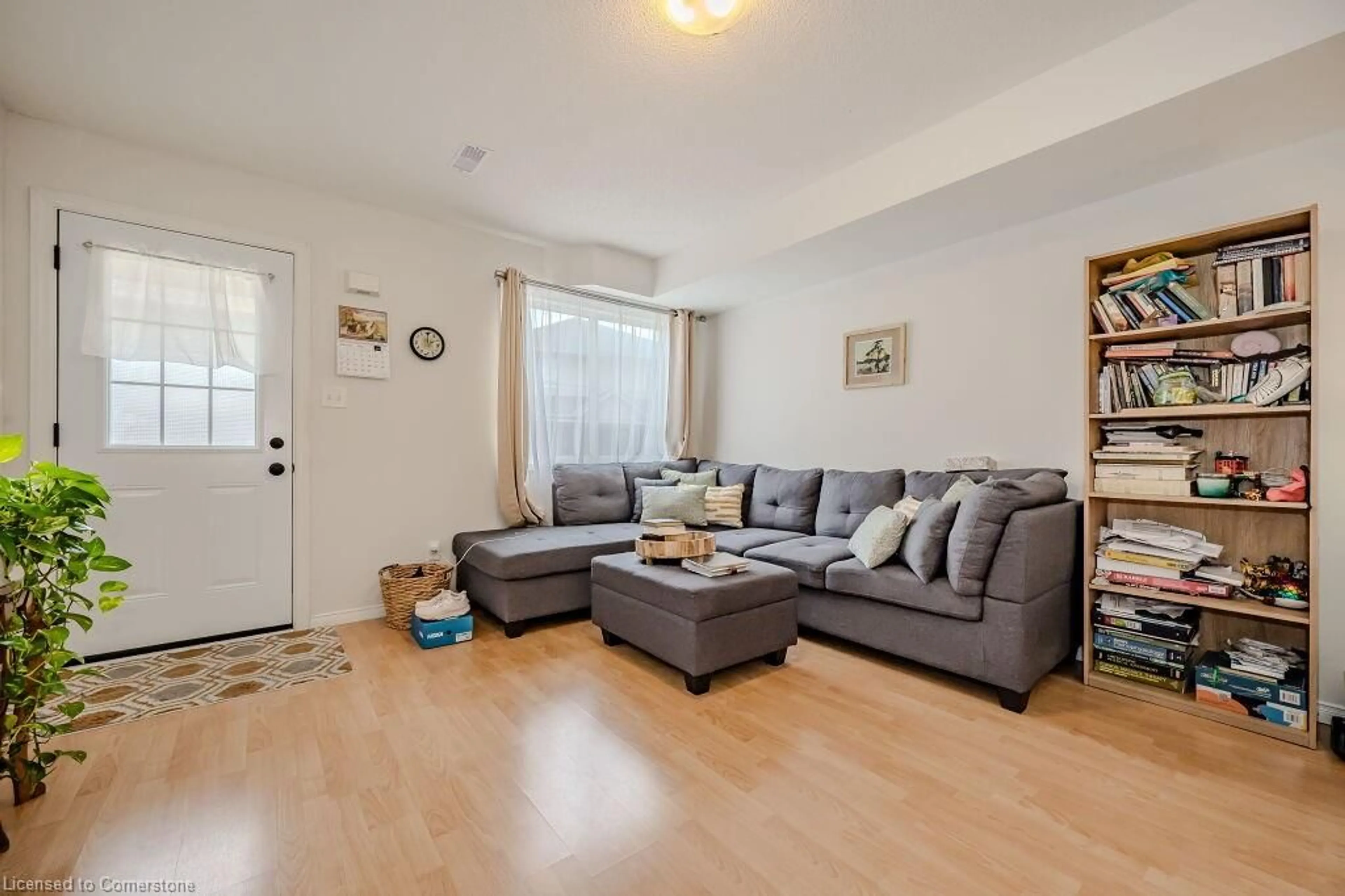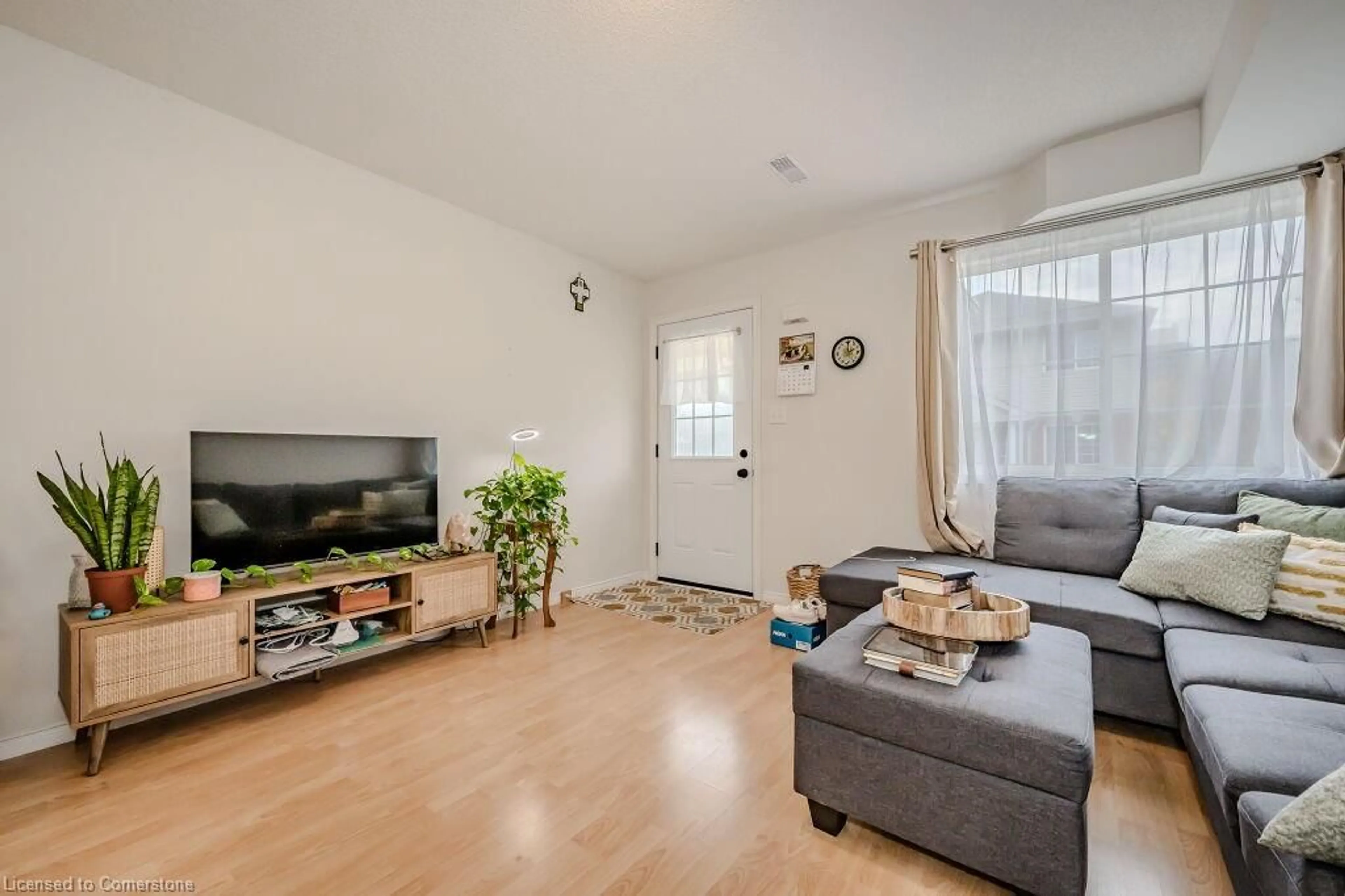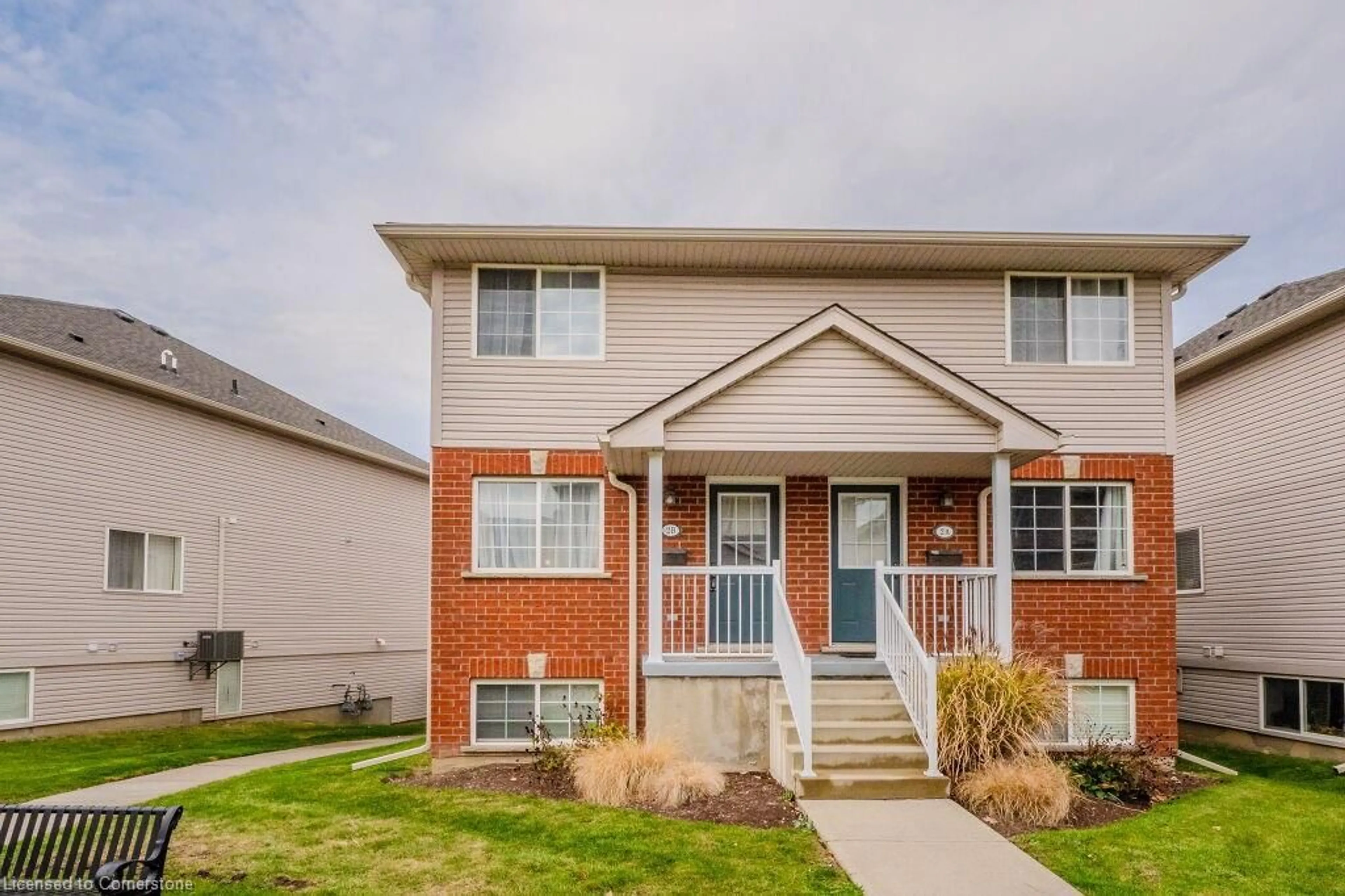
139 Brighton St #2B, Waterloo, Ontario N2J 4Z5
Contact us about this property
Highlights
Estimated ValueThis is the price Wahi expects this property to sell for.
The calculation is powered by our Instant Home Value Estimate, which uses current market and property price trends to estimate your home’s value with a 90% accuracy rate.Not available
Price/Sqft$400/sqft
Est. Mortgage$2,147/mo
Maintenance fees$569/mo
Tax Amount (2024)$2,774/yr
Days On Market125 days
Description
Welcome to 139 Brighton Street, Unit #2B – a bright and spacious condo in the heart of Waterloo, now available for sale! This well-designed unit offers defined living spaces, providing a functional layout perfect for comfortable living. The kitchen features plenty of cabinetry and counter space along with a kitchen island, while the dining area opens onto a private balcony – an ideal spot to enjoy your morning coffee or unwind after a busy day. With an upper-level laundry, and ample storage, this home combines convenience and charm. Located just minutes from the University of Waterloo and Wilfrid Laurier University, this property is perfect for students, professionals, or anyone seeking a quiet home in a prime location. The neighborhood offers close access to a variety of amenities, including grocery stores, coffee shops, and restaurants in Uptown Waterloo, as well as nearby Waterloo Park with its scenic trails, bike paths, and green spaces. Conestoga Mall is also just a short drive away for all your shopping needs. Commuting is simple, with nearby bus stops, easy access to the ION light rail, and quick connections to Highway 85. Whether you're a first-time buyer, investor, or looking for a cozy quiet neighborhood, this condo is an excellent opportunity. Don’t miss your chance to own this gem in the heart of Waterloo!
Property Details
Interior
Features
Main Floor
Living Room
4.29 x 3.94Carpet Free
Bathroom
1.80 x 1.352-Piece
Kitchen
5.82 x 3.96Balcony/Deck
Exterior
Features
Parking
Garage spaces -
Garage type -
Total parking spaces 1
Property History
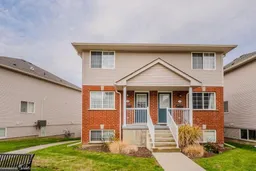
 28
28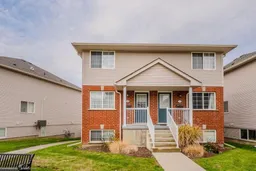

Get up to 1% cashback when you buy your dream home with Wahi Cashback

A new way to buy a home that puts cash back in your pocket.
- Our in-house Realtors do more deals and bring that negotiating power into your corner
- We leverage technology to get you more insights, move faster and simplify the process
- Our digital business model means we pass the savings onto you, with up to 1% cashback on the purchase of your home


