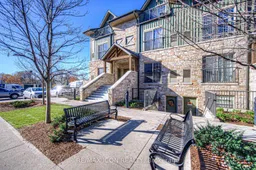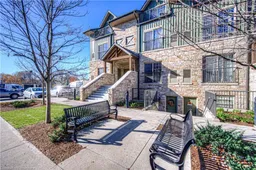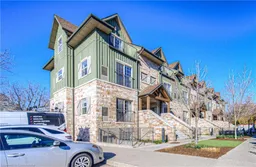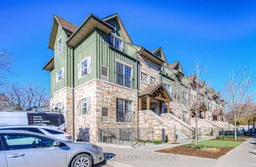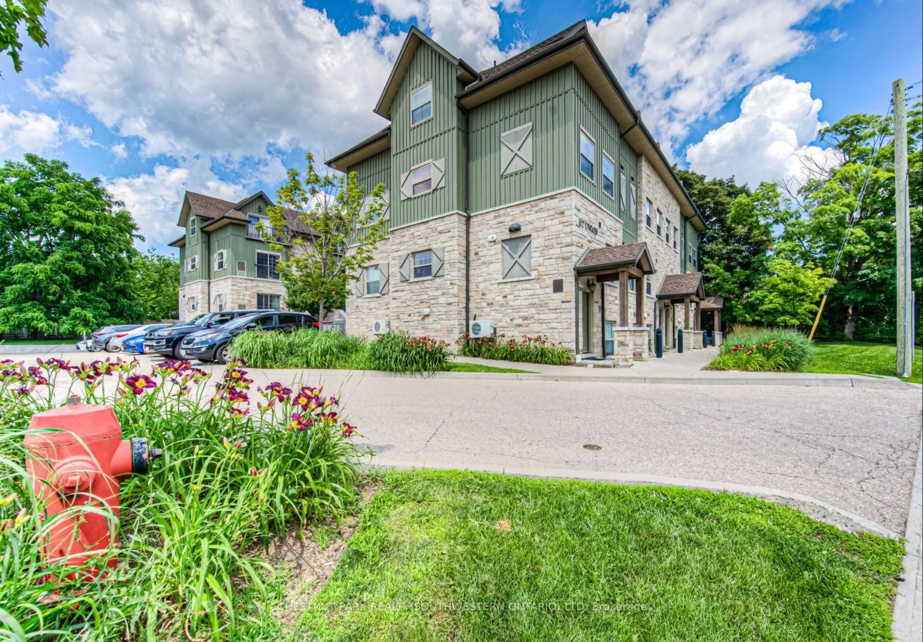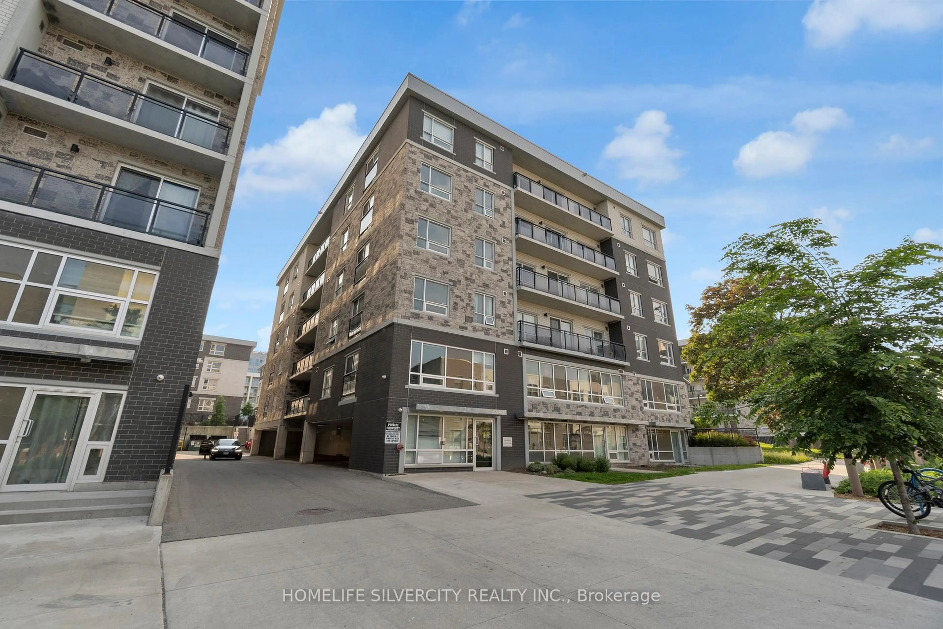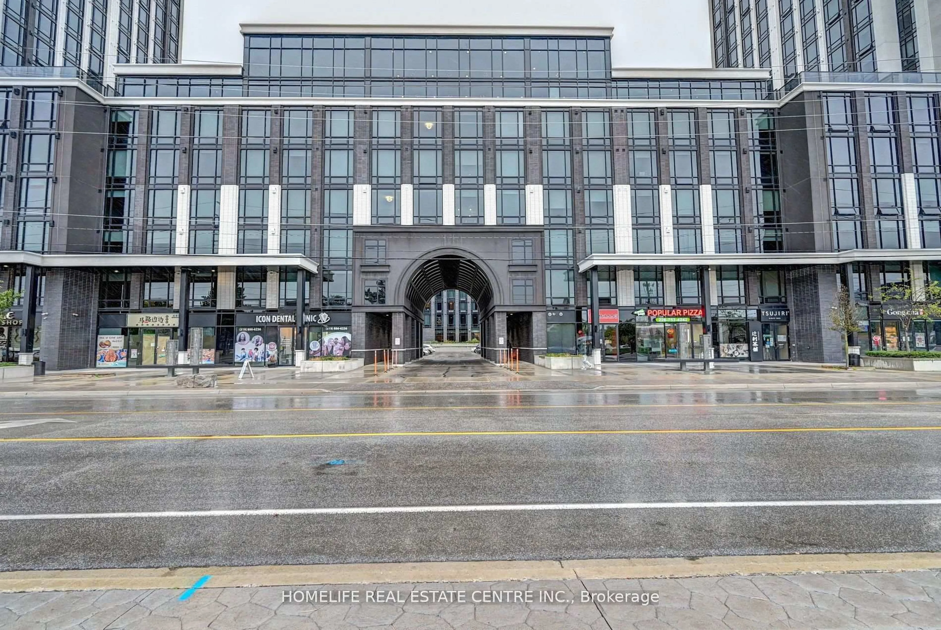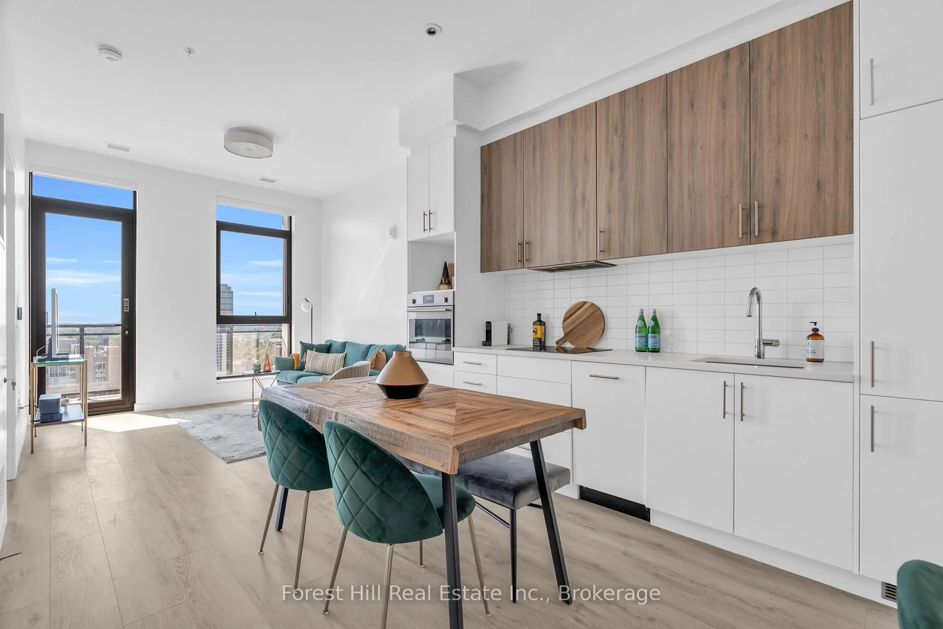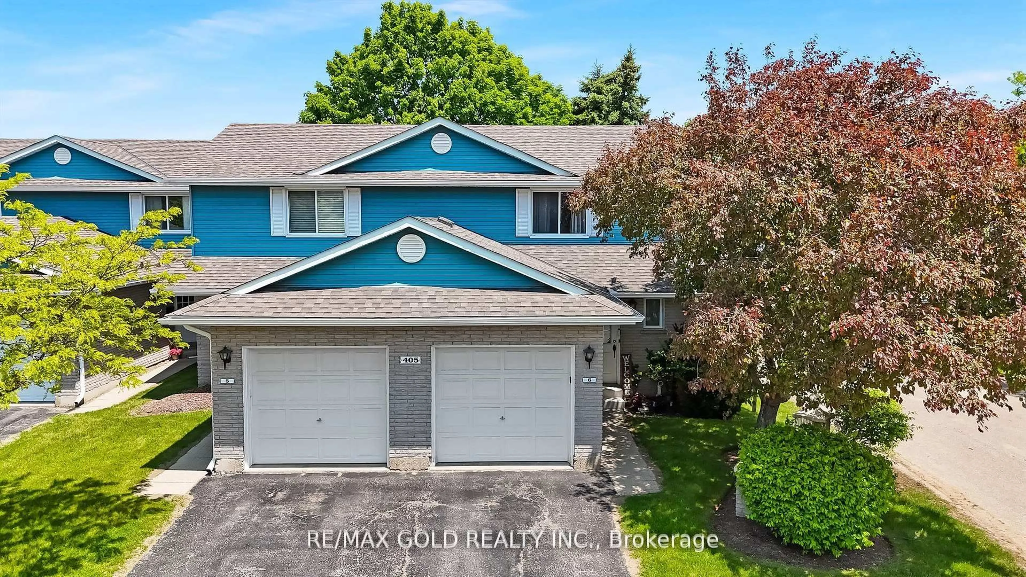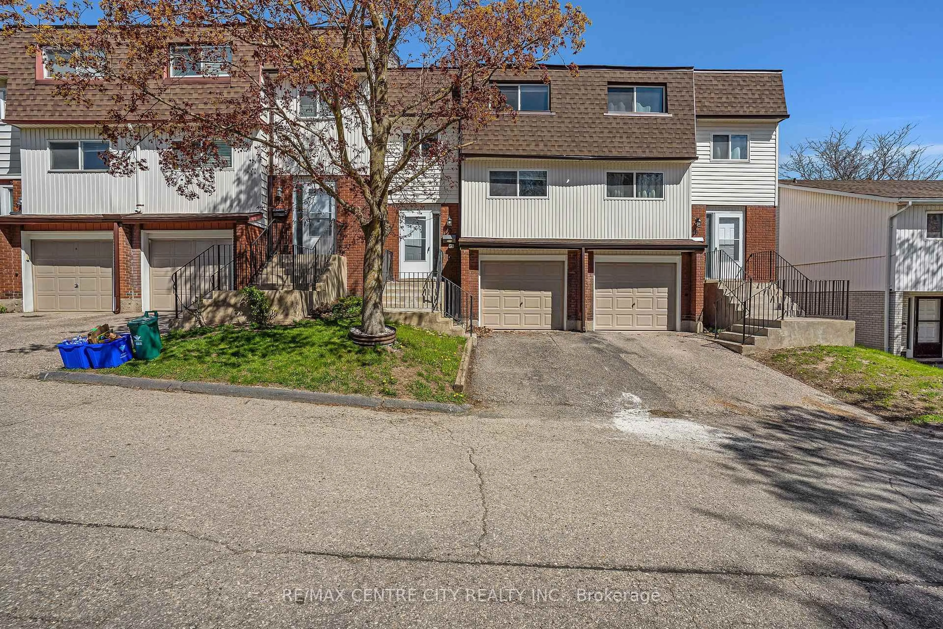Embrace the Uptown Waterloo lifestyle in this stunning and spacious 2 bed 2 bath townhouse. This gorgeous stacked townhouse is located next to the Spur Line Trail and only a few minutes walk from Uptown Waterloo and Downtown Kitchener. Being an end unit provides tons of natural light, its bright, spacious and waiting for you to call it home. The open concept main floor overlooks a lovely courtyard and provides for a very nice community setting. Imagine gathering around the kitchen's 5 foot island with quartz countertop while you create gourmet meals for your guests. Your guests will appreciate the main floor 2nd bedroom with cheater ensuite or use the space as your peaceful and convenient home office. Private and quiet this condo offers everything you need to feel right at home. After a busy day unwind in your lovely upper level Primary Bedroom with a large walk in closets as well as as traditional closet. Sit on your balcony off the bedroom to enjoy a good book or just relax and enjoy the view. This condo really is an oasis and perfect for that couple or single looking for the flavour of uptown living, minutes from Waterloo Town Square, Shopping, Restaurants, Walking trails, or anything you may need! This 1360 SqFt unit features luxury vinyl, Stainless steel appliances, Quartz counter tops, tall ceilings, spacious bedrooms, and a generous amount of storage space, In-suite Laundry, and a large 2nd story balcony, perfect for that early morning cup of coffee. Book your tour today, and see what the Uptown Waterloo lifestyle has to offer!
Inclusions: Buit-in Microwave, Carbon Monoxide Detector, Dishwasher, Dryer, Refrigerator, Smoke Detector, Stove, Washer, Window Coverings
