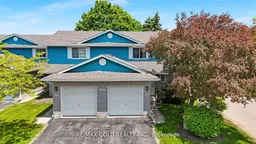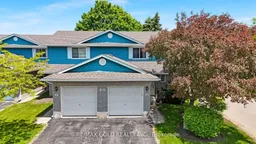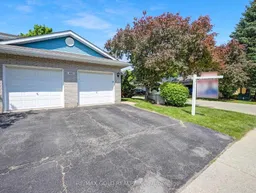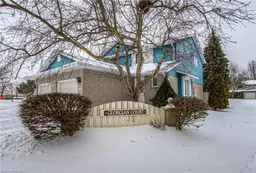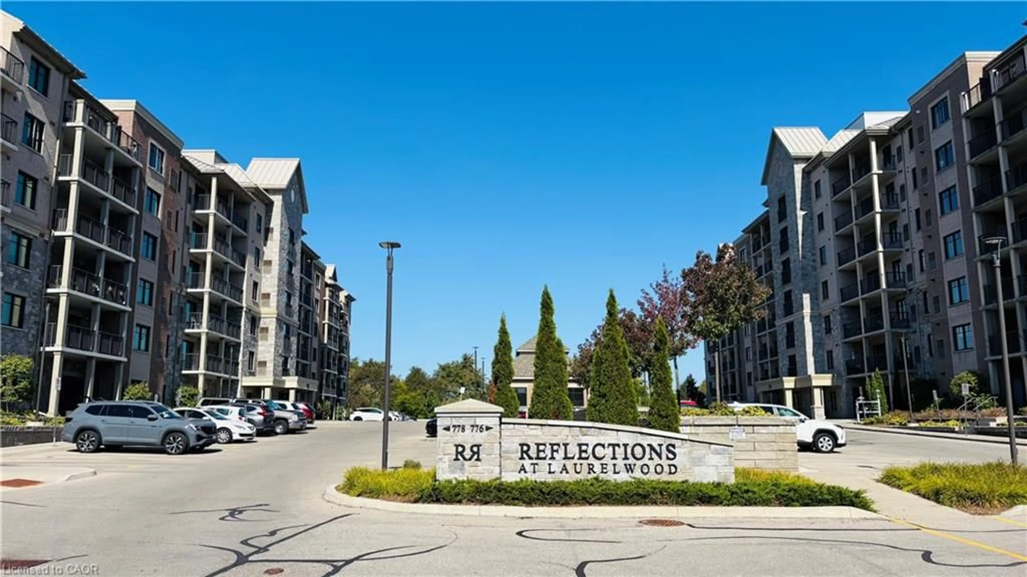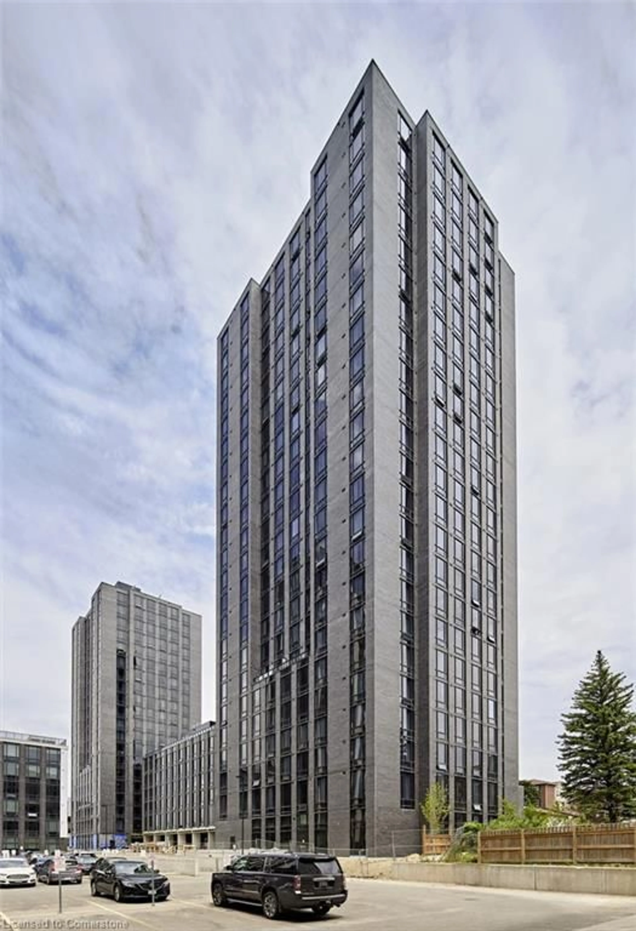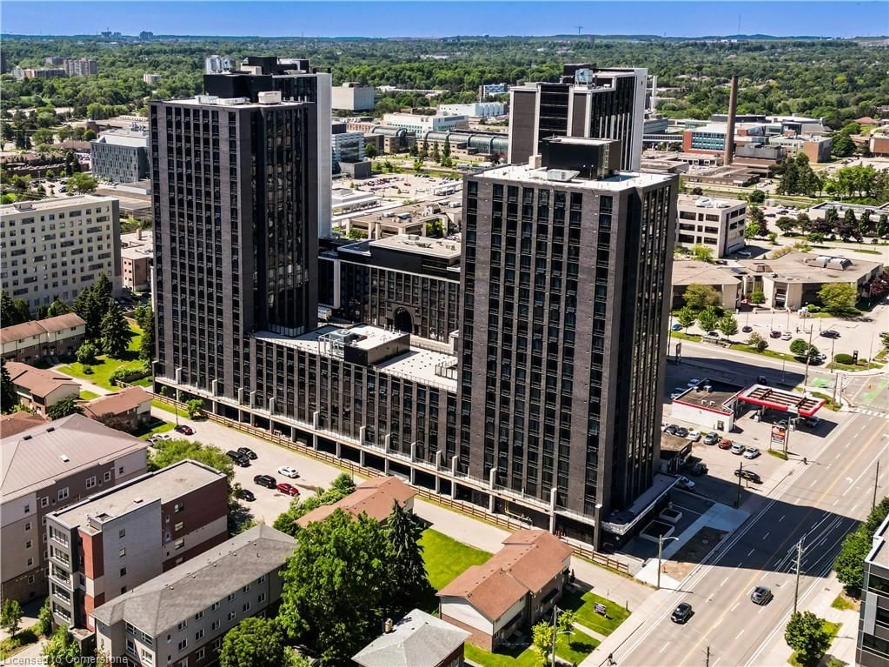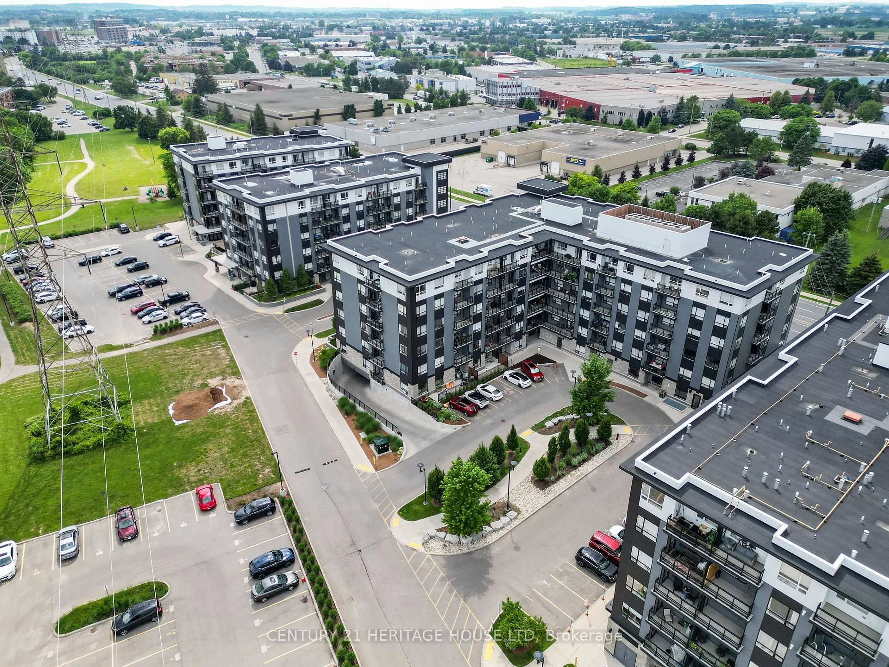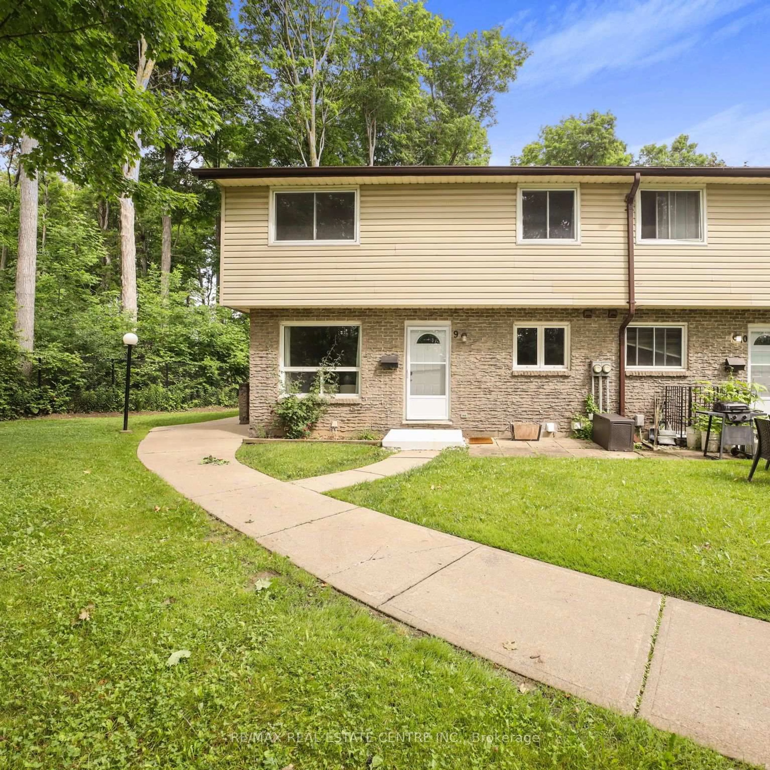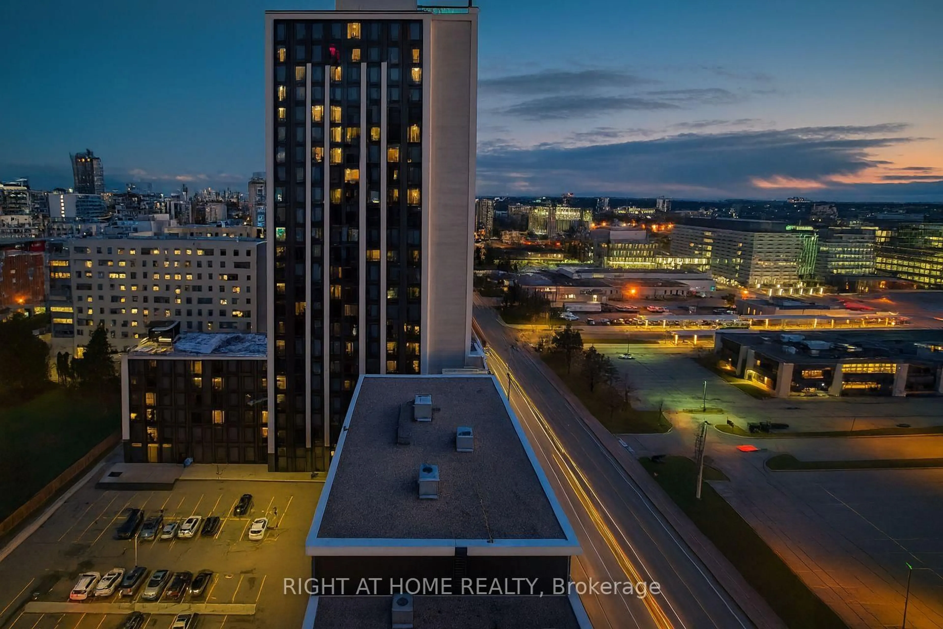Welcome to Unit 6 Kingscourt Drive, a move-in-ready corner townhouse nestled in the prestigious Colonial Acres neighborhood of Waterloo. This bright and stylish home has been extensively upgraded over the past two years, including fresh Benjamin Moore paint, new baseboards, popcorn ceiling removal, pot lights throughout, new carpet on stairs, updated flooring upstairs, and zebra blinds on all windows. The kitchen features quartz countertop, a double under-mount sink, new faucet, and stainless steel appliances. Bathrooms have been fully renovated with new vanities, toilets, LED mirrors, and modern hardware. Additional upgrades include a Google smart thermostat, new chandelier and light fixtures, accent walls, new garage opener, French bifold closet door, electric fireplace, bathtub tile wall, new front steps, new backyard fence, and new roof eaves. Located just minutes from Conestoga Mall, University of Waterloo, Wilfred Laurier, Galaxy Cinemas, transit, parks, and schools, this turnkey home blends comfort, style, and convenience in one of Waterloos most desirable communities. Whether you're a growing family, investor, or first-time buyer, this townhouse has everything you need to feel right at home.
Inclusions: EV Charger, Chandelier, Hot Water Tank. Stainless steel appliances
