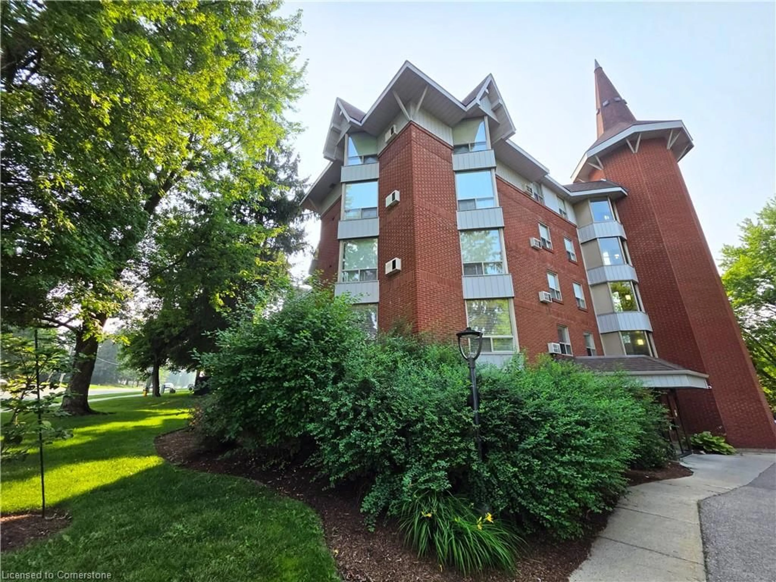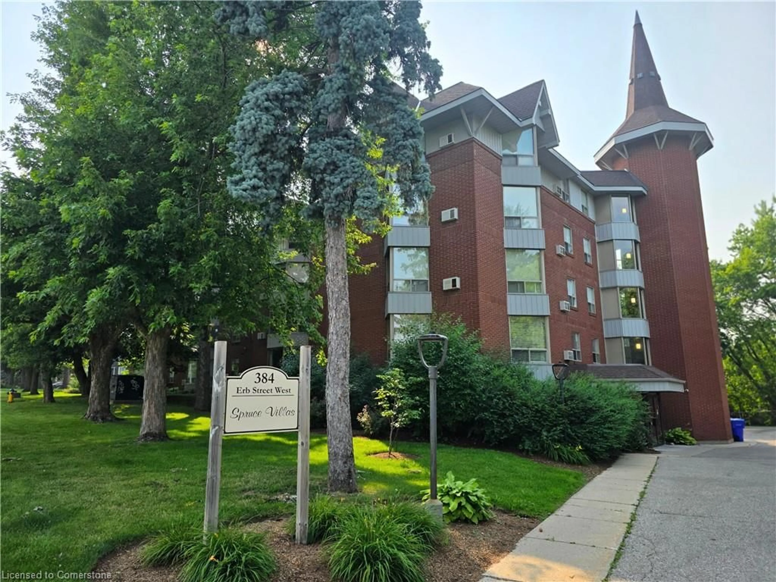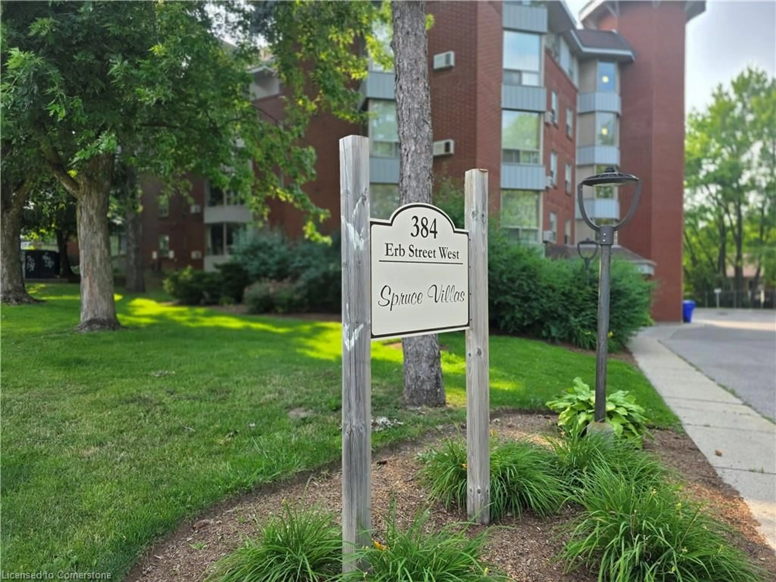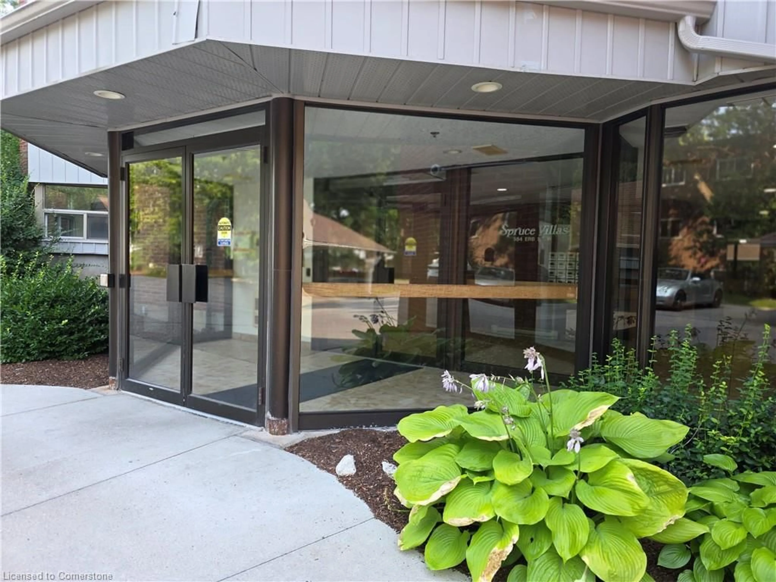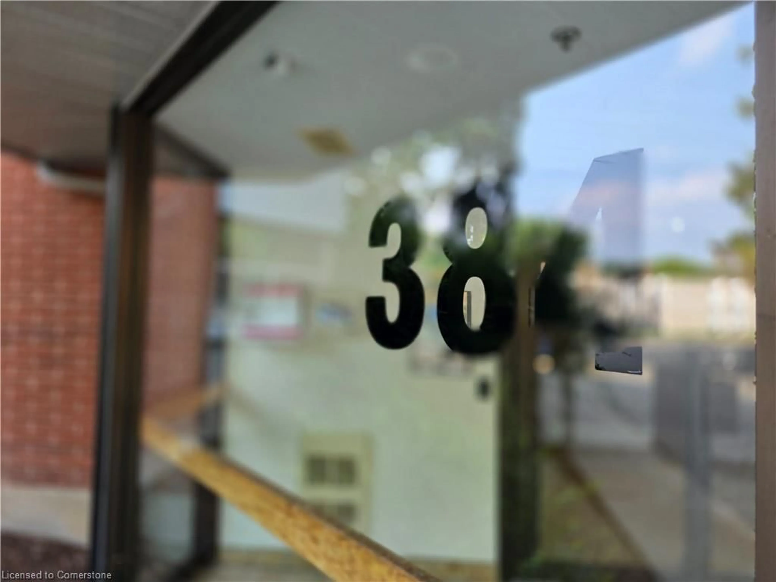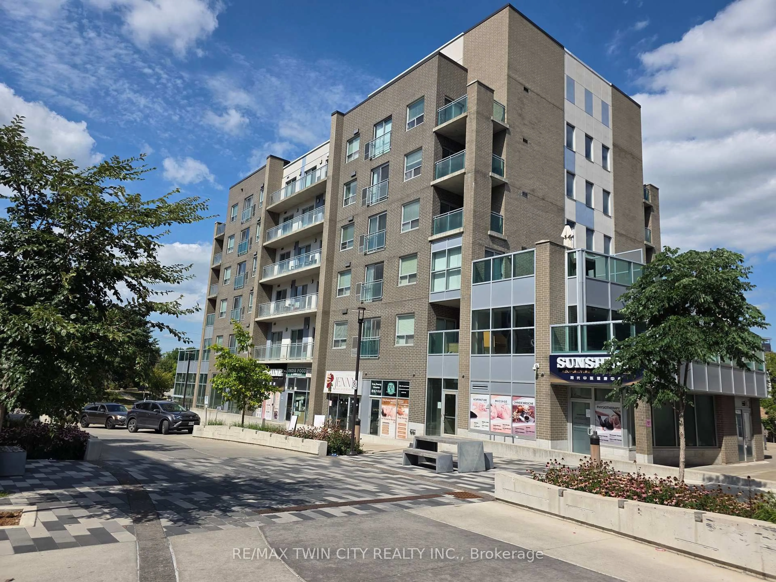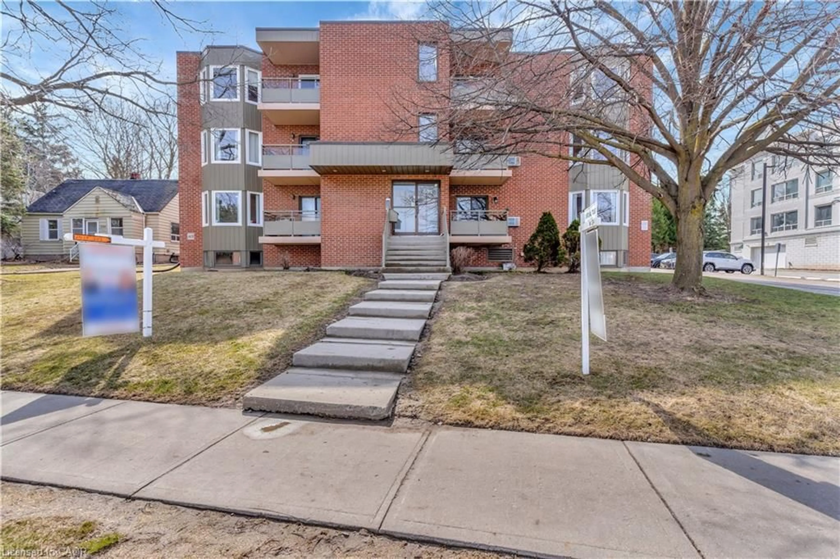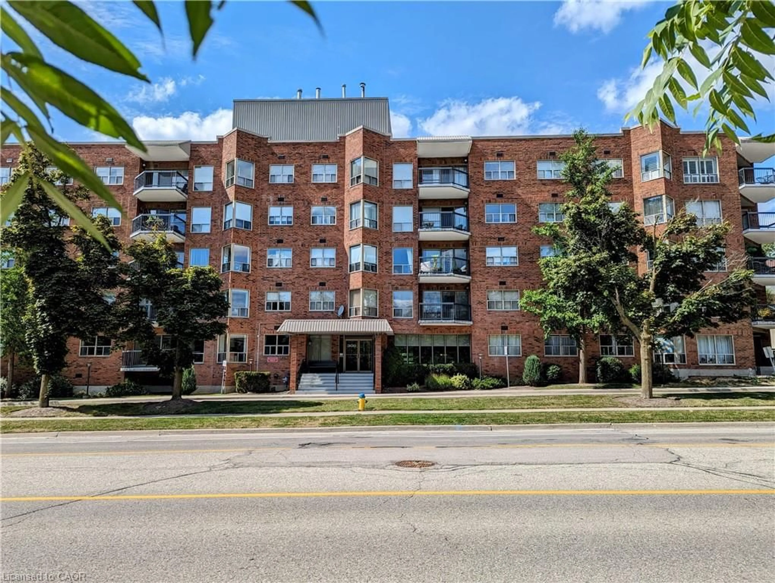384 Erb St #102, Waterloo, Ontario N2L 1W6
Contact us about this property
Highlights
Estimated valueThis is the price Wahi expects this property to sell for.
The calculation is powered by our Instant Home Value Estimate, which uses current market and property price trends to estimate your home’s value with a 90% accuracy rate.Not available
Price/Sqft$390/sqft
Monthly cost
Open Calculator

Curious about what homes are selling for in this area?
Get a report on comparable homes with helpful insights and trends.
+2
Properties sold*
$618K
Median sold price*
*Based on last 30 days
Description
Welcome to your new home—a beautifully maintained two-bedroom condo that offers the perfect blend of comfort, convenience, and charm. Flooded with natural light and nestled among mature trees, this inviting space feels like a peaceful retreat in the heart of the Uptown Waterloo. Step into an expansive kitchen that’s perfect for cooking and entertaining, featuring ample counter space, a flexible layout, and generous storage. The open-concept living and dining area is bathed in sunlight, creating a warm and welcoming atmosphere throughout the day. Both bedrooms are well-sized with windows looking out to mature trees, offering serene views of the sunrise, and plenty of closet space. Whether you're starting out, downsizing, or investing, this layout offers flexibility to suit your lifestyle. There is new flooring throughout. Located in a highly sought-after neighbourhood in a quiet building, you'll enjoy easy access to grocery stores, public transit, cafes, and everyday amenities—everything you need just minutes from your door. The building is well maintained with the lawn cut weekly, parcel locker/Canada post in the lobby, and a large owned storage unit. This unit includes one parking space, with additional parking available for rent, and ample visitor parking. This building has it all, and Unit 102 is waiting for you to call it home. Book your private showing today!
Property Details
Interior
Features
Main Floor
Living Room/Dining Room
16 x 19.07Kitchen
10.07 x 15Bedroom Primary
14.06 x 10.08Bathroom
2.49 x 1.354-Piece
Exterior
Features
Parking
Garage spaces -
Garage type -
Total parking spaces 1
Condo Details
Amenities
Fitness Center, Party Room, Sauna, Parking
Inclusions
Property History
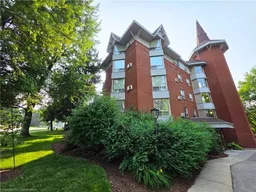 30
30