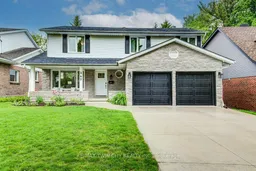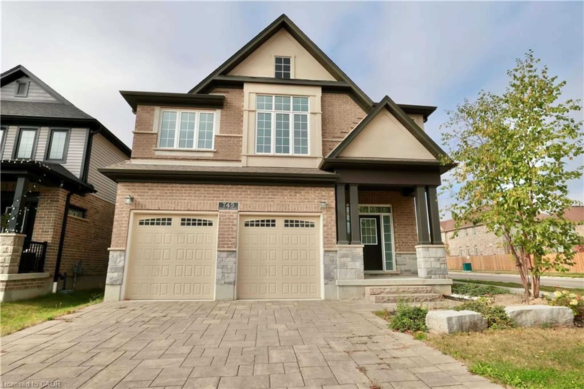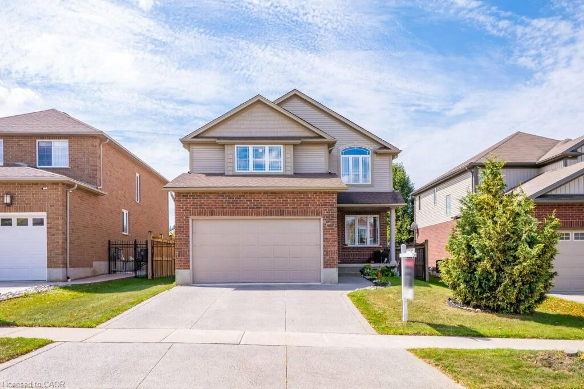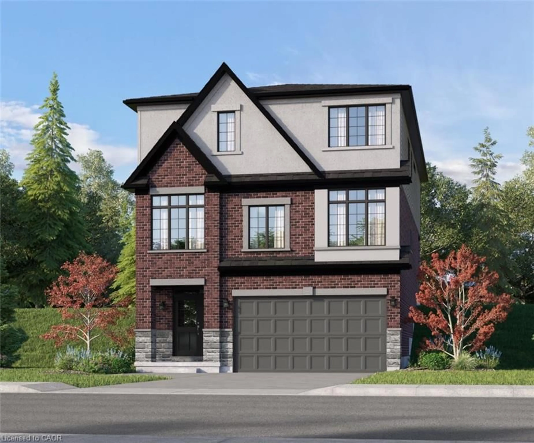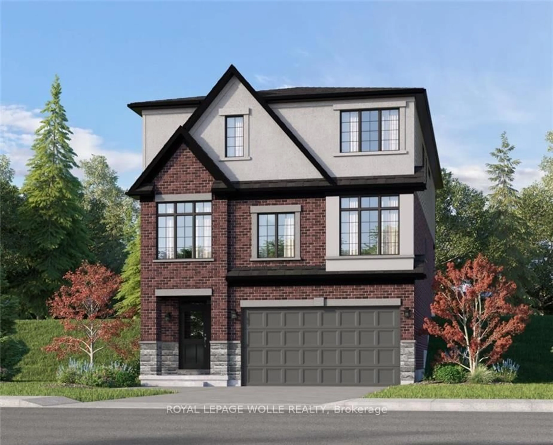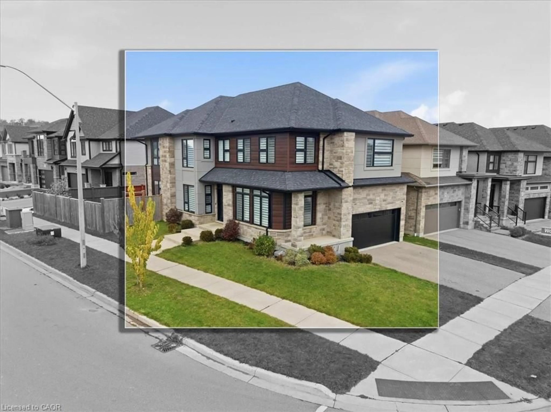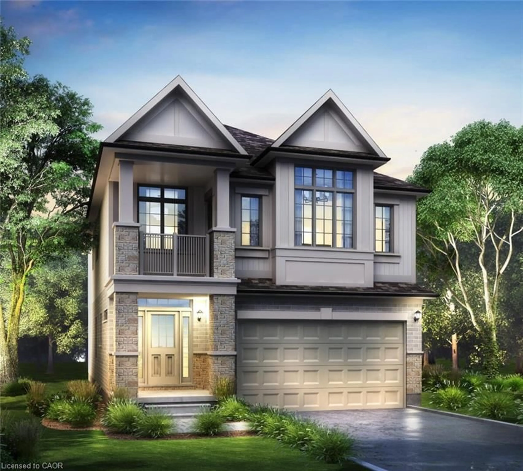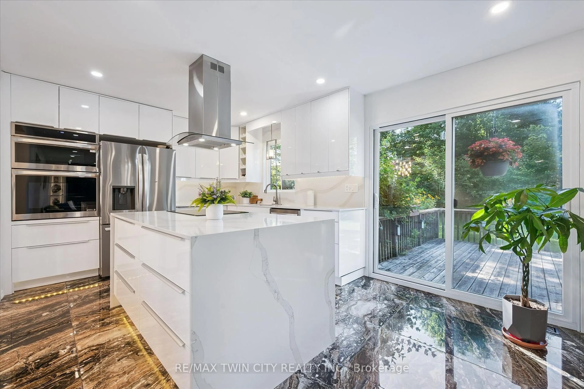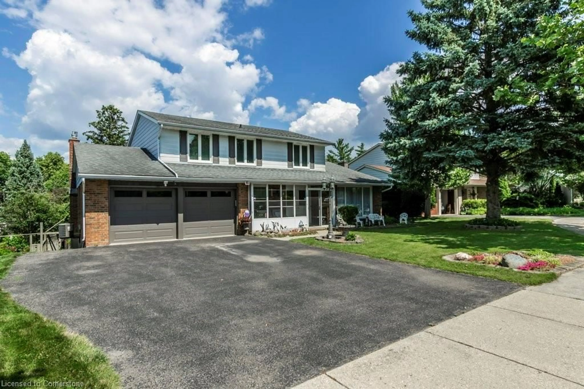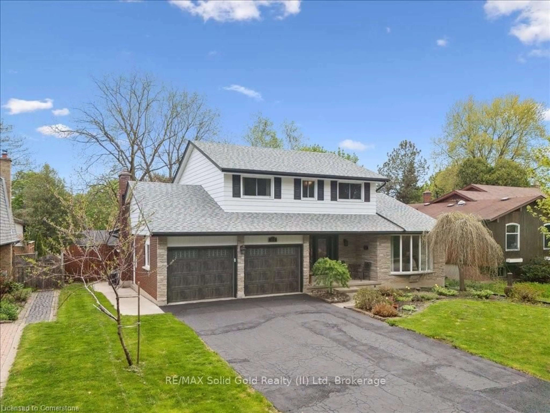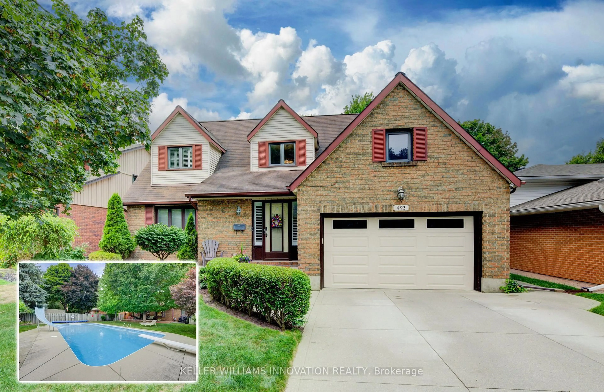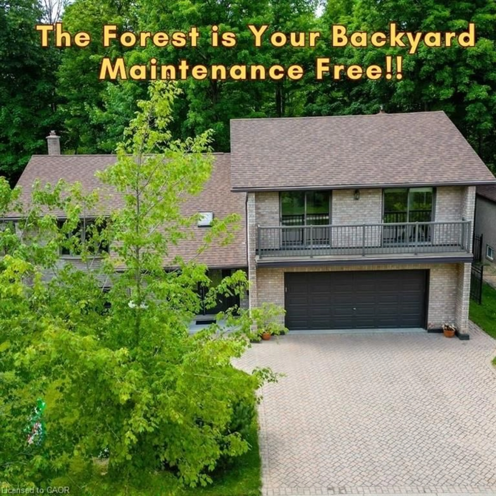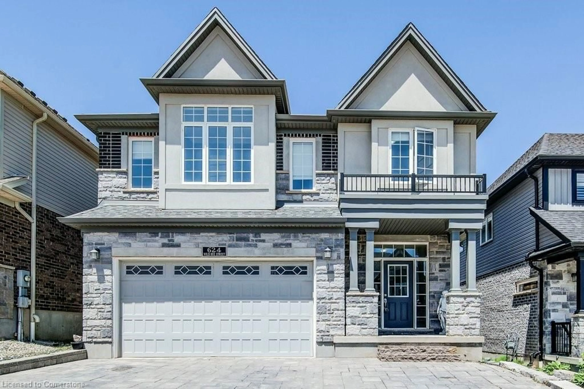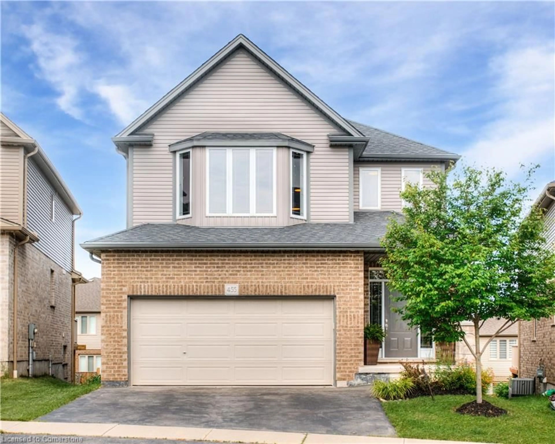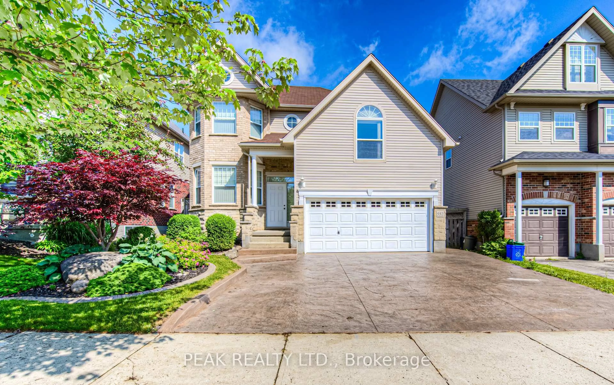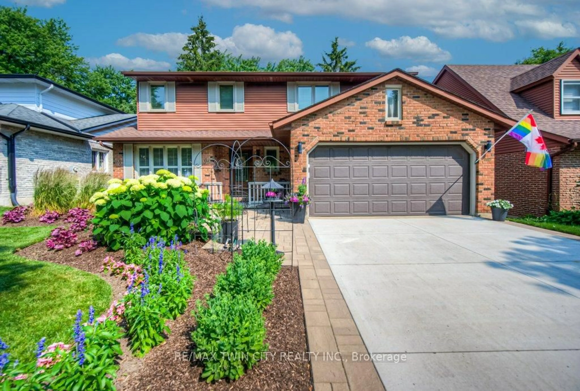The perfect family home on the perfect family street! Beautifully renovated and ideally located on a mature, tree-lined crescent in the highly sought-after Maple Hills neighbourhood, this stunning home is sure to impress. Step inside to a welcoming foyer and custom staircase that immediately set the tone with spaciousness and charm. Hand-scraped hardwood floors run throughout the main floor, blending modern elegance with everyday comfort—perfect for both relaxing and entertaining. Elegant living and dining areas flow effortlessly into a bright, open-concept kitchen and inviting family room, where a cozy wood-burning fireplace anchors the space, while the large windows and sliding doors offer serene views of the expansive backyard oasis. Surrounded by mature trees for added privacy, the impressive deck and 20' x 40' pool promise endless summer enjoyment. Upstairs the luxury continues where you’ll find four bedrooms plus a dedicated home office, and a convenient laundry room. Everyone will love the heated floors in the main bath and ensuite. The partly finished basement is a dream come true for kids, with padded floors, a climbing wall, craft area, theatre room, and a 2-piece bath—designed for fun and creativity. Located in a top-rated school district and just minutes from Uptown Waterloo, Costco, and The Boardwalk, this home truly has it all.
Inclusions: Dishwasher,Dryer,Garage Door Opener,Hot Water Tank Owned,Pool Equipment,Range Hood,Refrigerator,Stove,Washer,Gazebo On Deck, Playground Structure In Backyard, Climbing Wall In Basement, Bidet In Ensuite
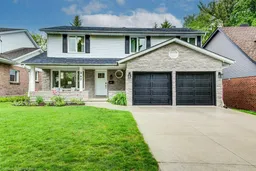 49
49