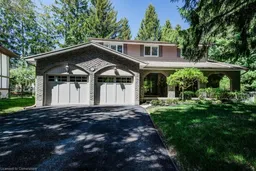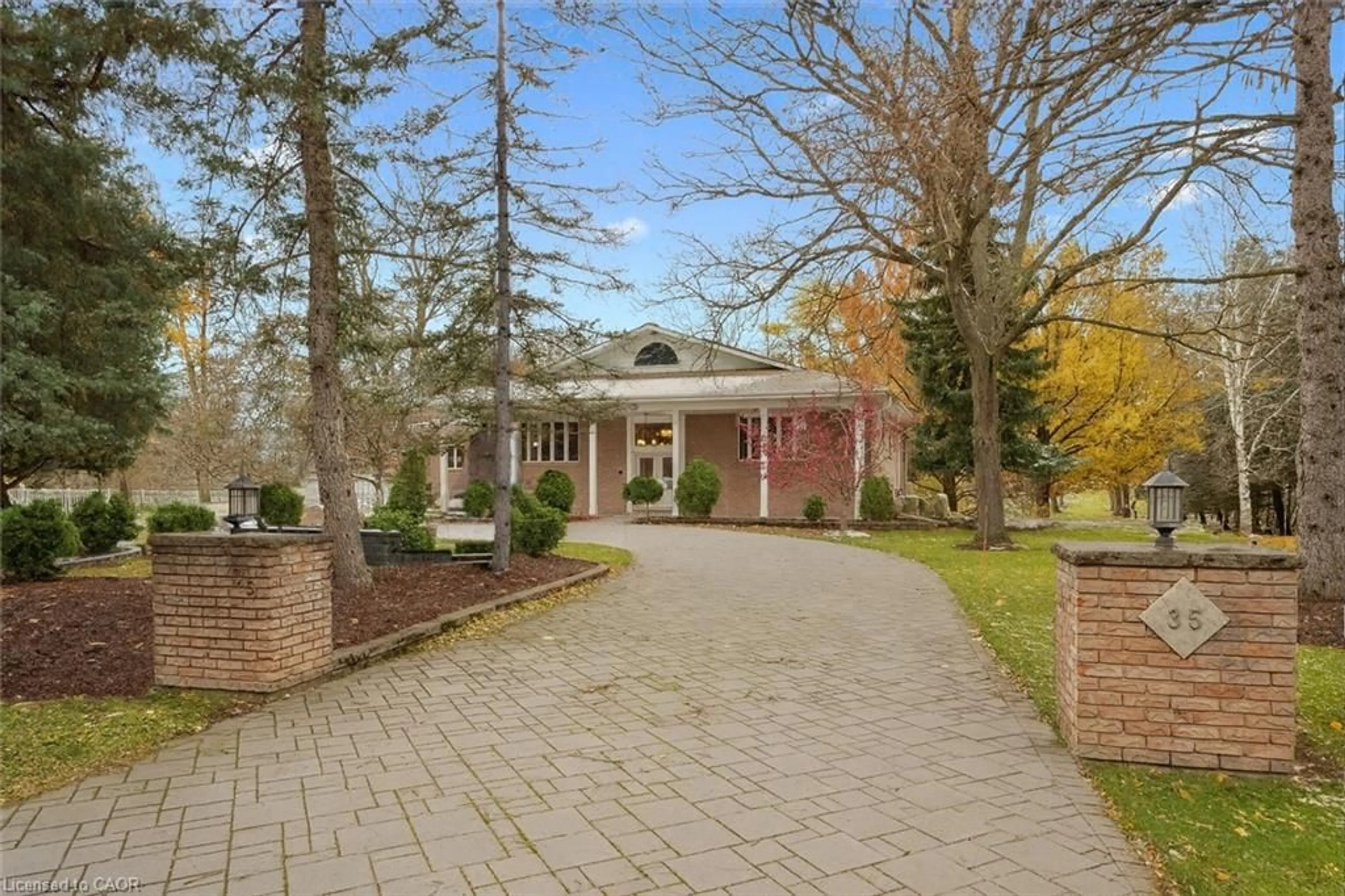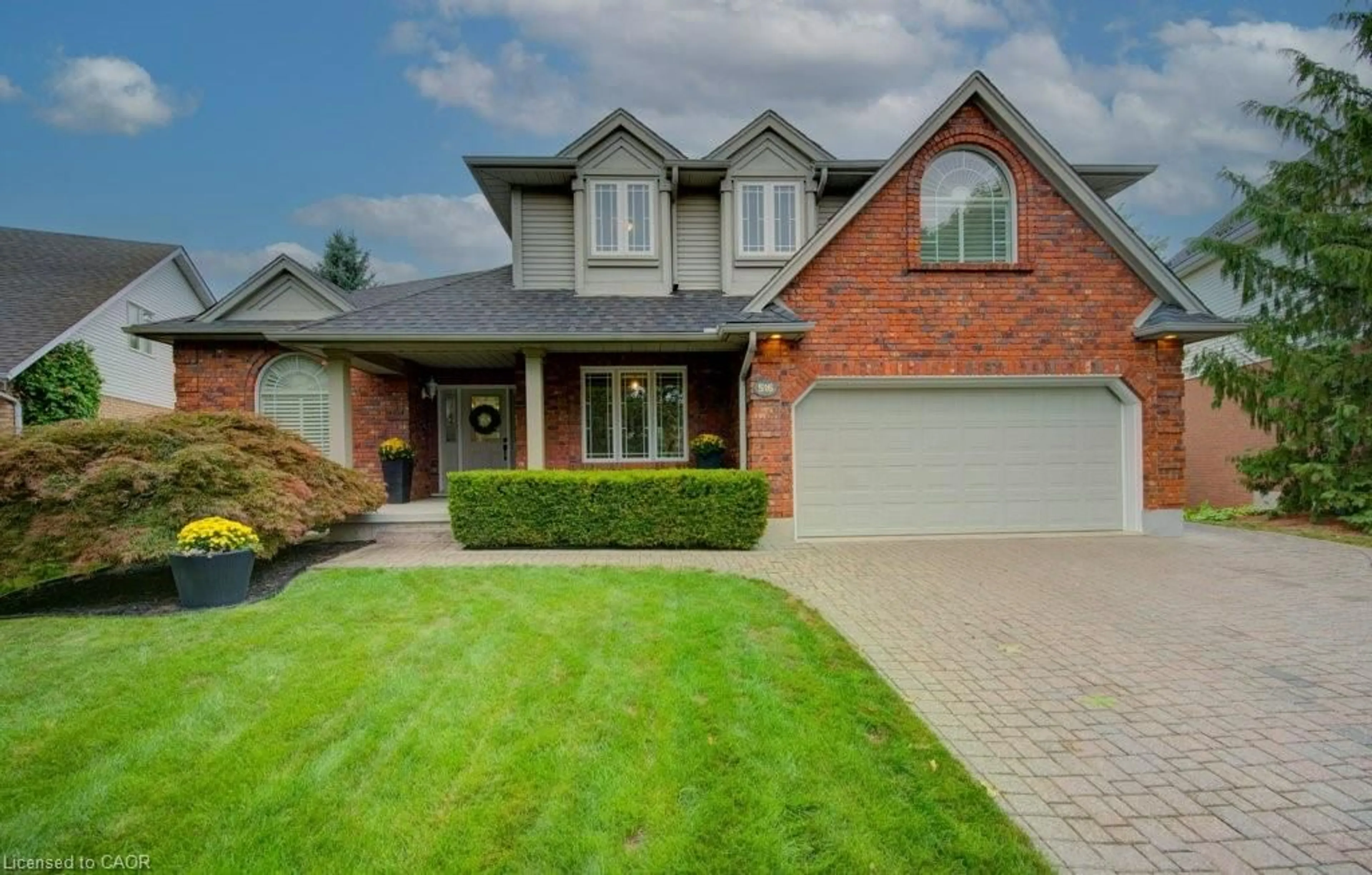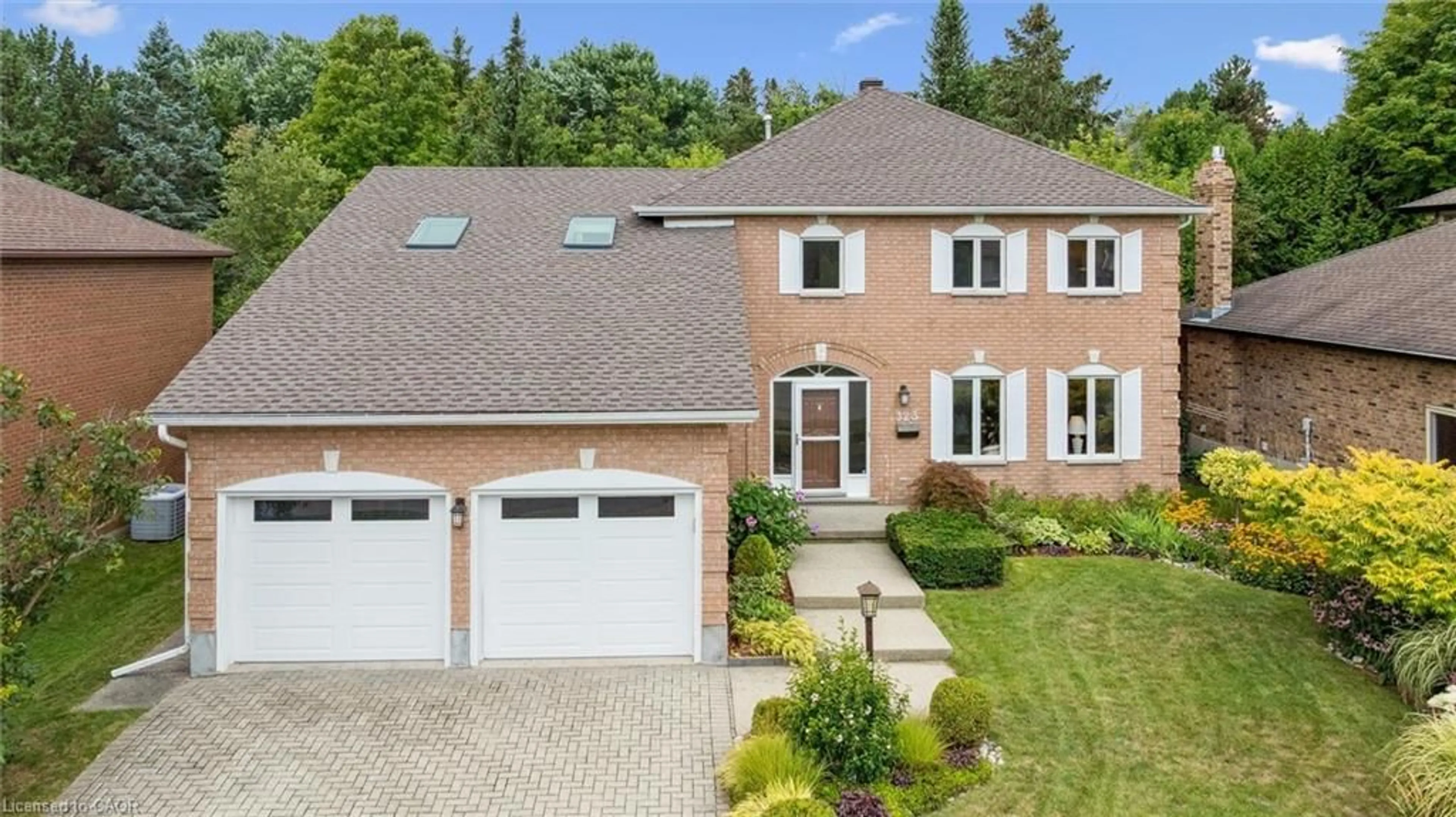Welcome to your dream home! This exquisite 4-bedroom, 4-bath property is nestled on a quiet cul-de-sac in one of Waterloo’s most desirable neighborhoods. From the moment you enter the spacious foyer, you’ll feel the warmth and comfort that makes this house truly special.
The heart of the home is the beautifully updated kitchen, complete with granite countertops, stainless steel appliances, garburator, a built-in dining nook, and wine cabinet—perfect for gathering with family and friends. The main floor also features a cozy living room with a gas fireplace, a formal dining room, office, laundry room, and powder room.
Step outside and prepare to be amazed by your very own backyard paradise. A spectacular saltwater pool with a spill-over hot tub and tranquil waterfall feature is surrounded by professionally landscaped gardens with in-ground irrigation system and stamped concrete. Plus, enjoy a second hot tub designed for year-round use—perfect for unwinding in any season. This backyard oasis is truly a showstopper! The pool has a new solar blanket and comes with a winter cover.
Upstairs, you’ll find four spacious bedrooms and two beautifully updated bathrooms, including a luxurious primary suite with walk-in closet and ensuite featuring custom vanities, heated floors and a seamless glass shower. The finished lower level offers a large rec room with wet bar, full bathroom, and plenty of storage.
As a resident of this home, you’ll also enjoy access to the exclusive Beechwood South Pool & Tennis Association, offering additional recreational amenities just steps away. Membership in the association is included through the annual property taxes, giving you the benefits without the added hassle of separate fees.
This is more than a house—it’s a lifestyle. Book your private showing today and experience everything this exceptional home has to offer!
Inclusions: Built-in Microwave,Central Vac,Dishwasher,Dryer,Garage Door Opener,Hot Tub,Pool Equipment,Refrigerator,Smoke Detector,Stove,Washer,Window Coverings,Hot Tub With New Cover, Shed, Pool Equipment Which Includes A New Robotic Pool Cleaner (2024) And A Brand New Pool Skimmer To Make The Pool Maintenance Free.
 44
44





