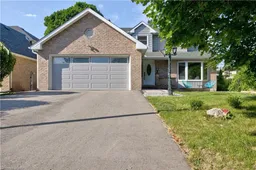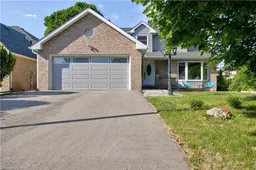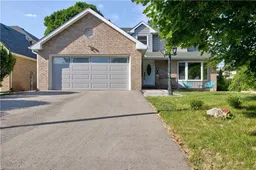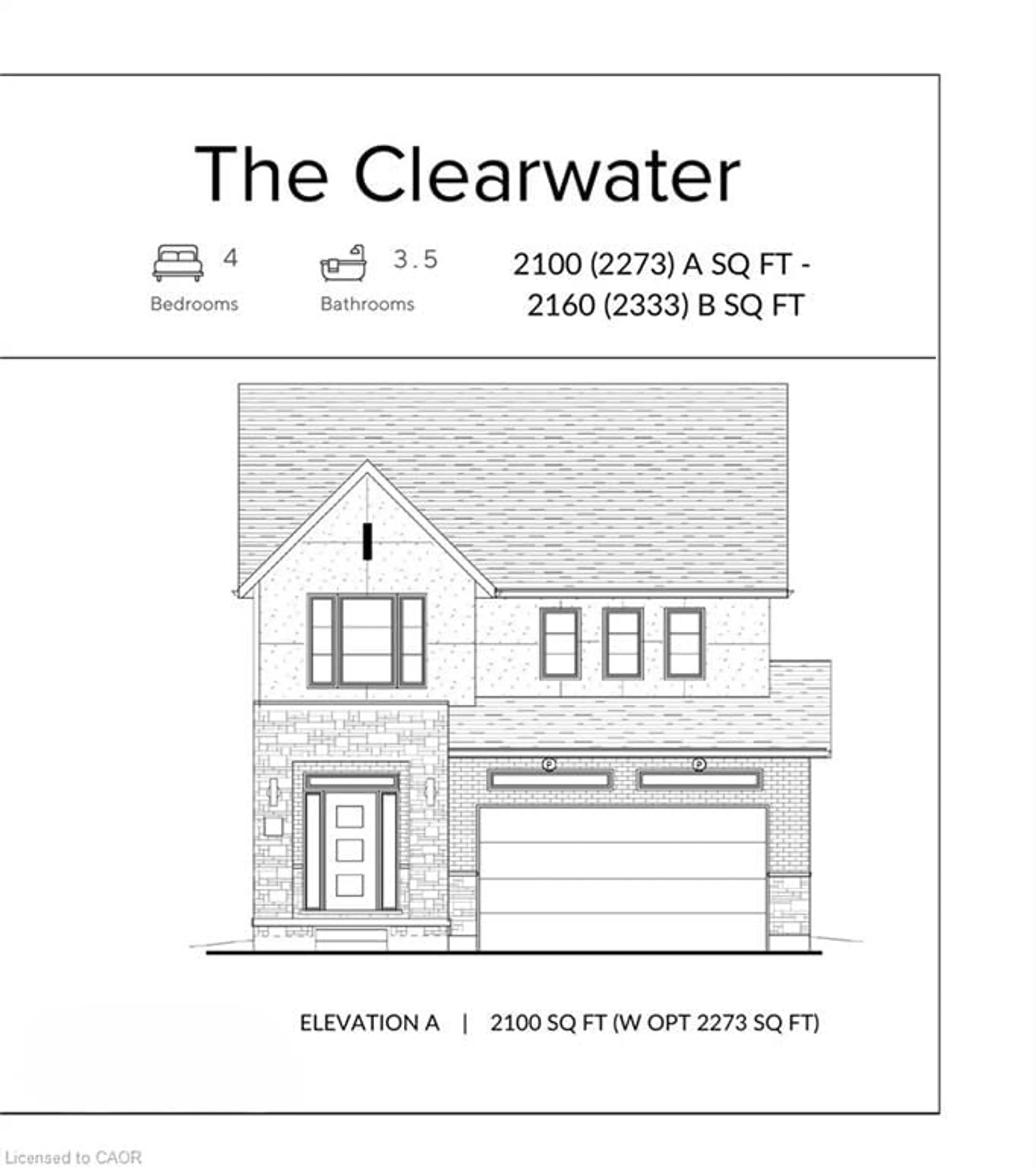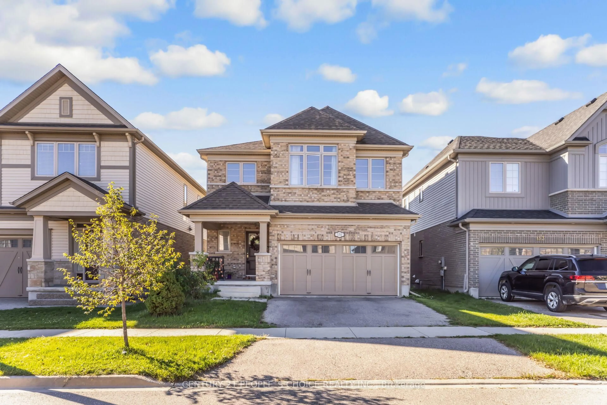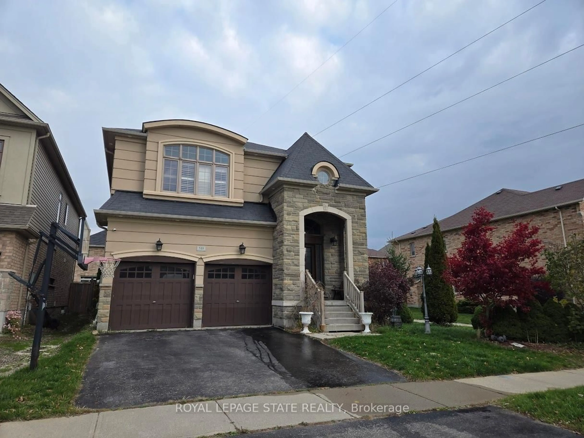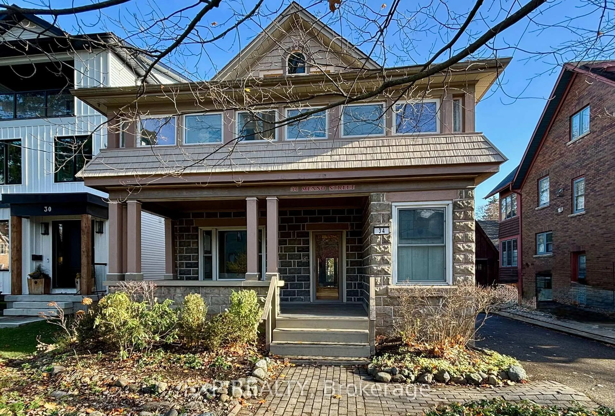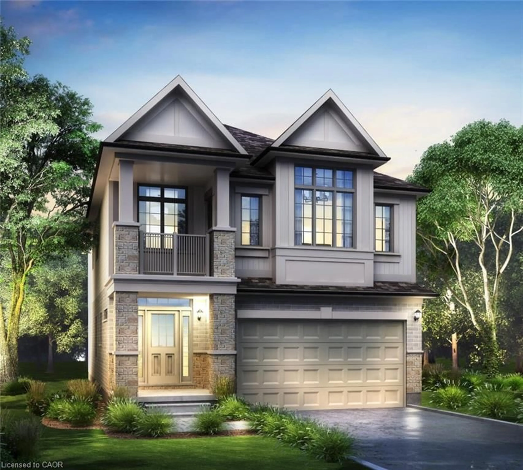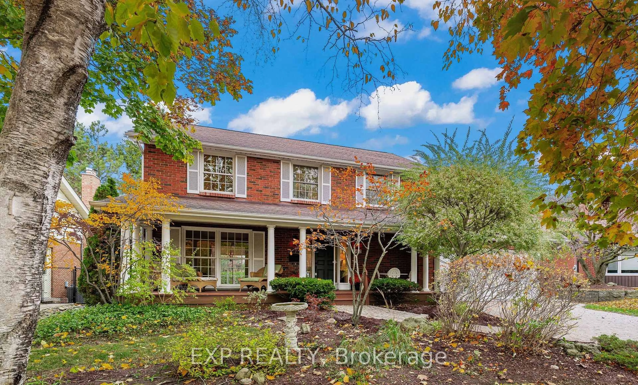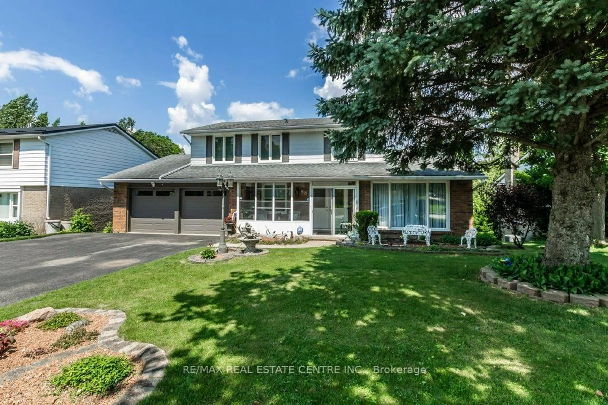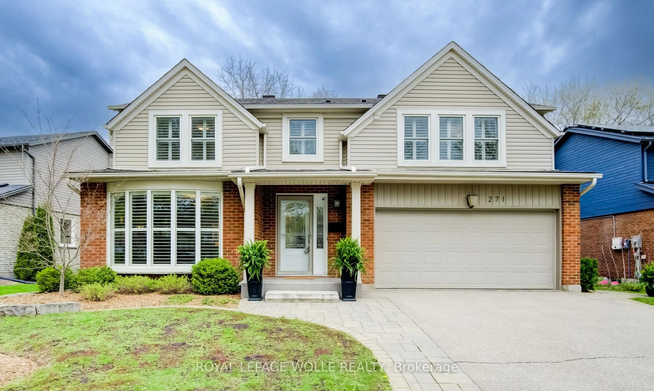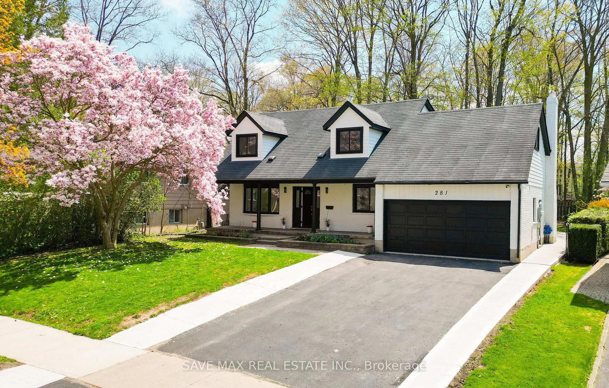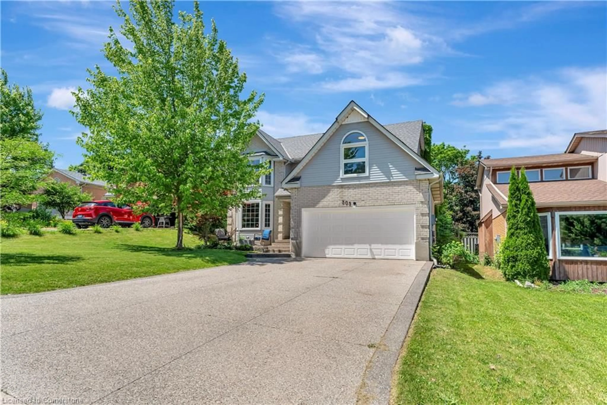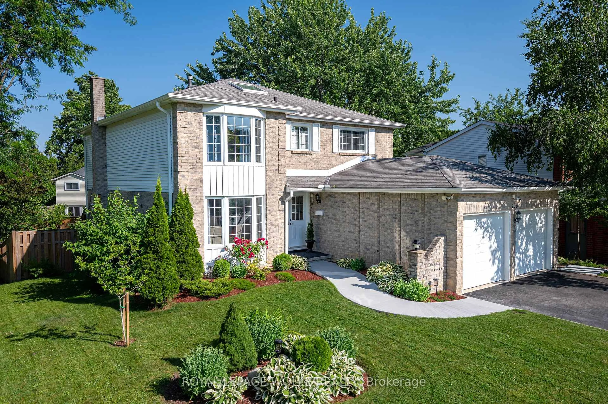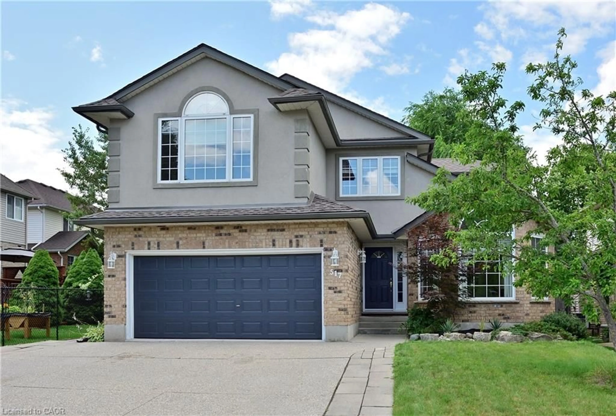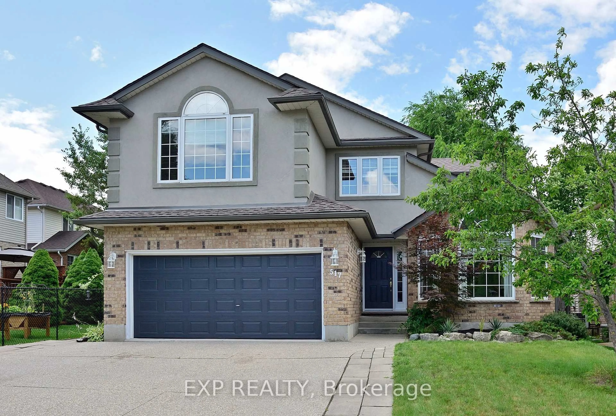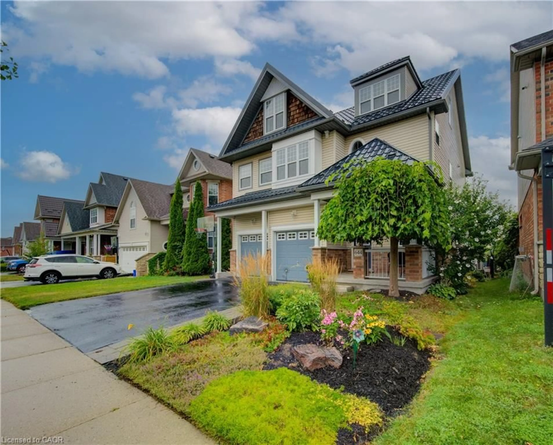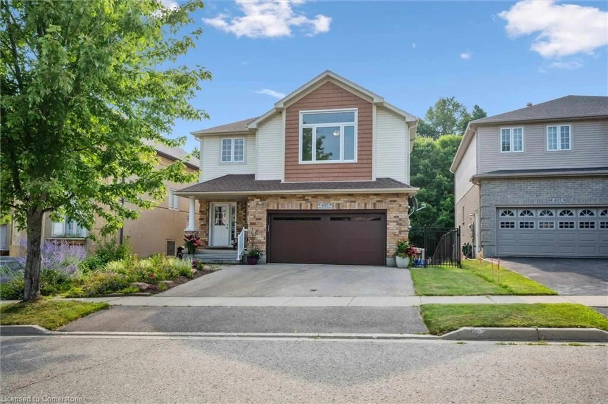Beautiful 2-storey 4+3 bedroom home in the highly sought-after Beechwood neighbourhood for sale, just a stone-throw away from community swimming pool, tennis court and playground, walking distance from shopping and public transit, close to University of Waterloo, trails, library & YMCA. Entering the house through a welcoming brick porch, you will see a bright living room with bay windows and a family room with a wood fireplace on your right, a formal dining room and an updated kitchen(quartz countertop) with a breakfast nook on your left. Right around the foyer, you will find your main-floor laundry with access to the backyard and a half washroom. On the second floor, a massive primary bedroom with walk-in closet and updated ensuite bathroom, 3 additional oversized bedrooms, a huge 5-piece bathroom with bay window. Fully finished basement features 3 oversized bedrooms all having large egress windows, 4th bathroom, a potential kitchenette/wet bar, huge additional living space outside the utility room. Other updates include asphalt driveway(2022) and interlock pavement(2022), hot water tank was replaced in 2024. Large covered deck provides additional entertainment or seating space for the summer. $700/year association fee includes swimming pool, tennis court and community events.
Inclusions: Dishwasher,Dryer,Gas Stove,Microwave,Range Hood,Refrigerator,Smoke Detector,Washer,Window Coverings
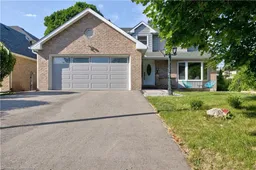 34
34