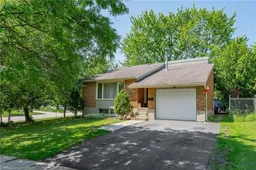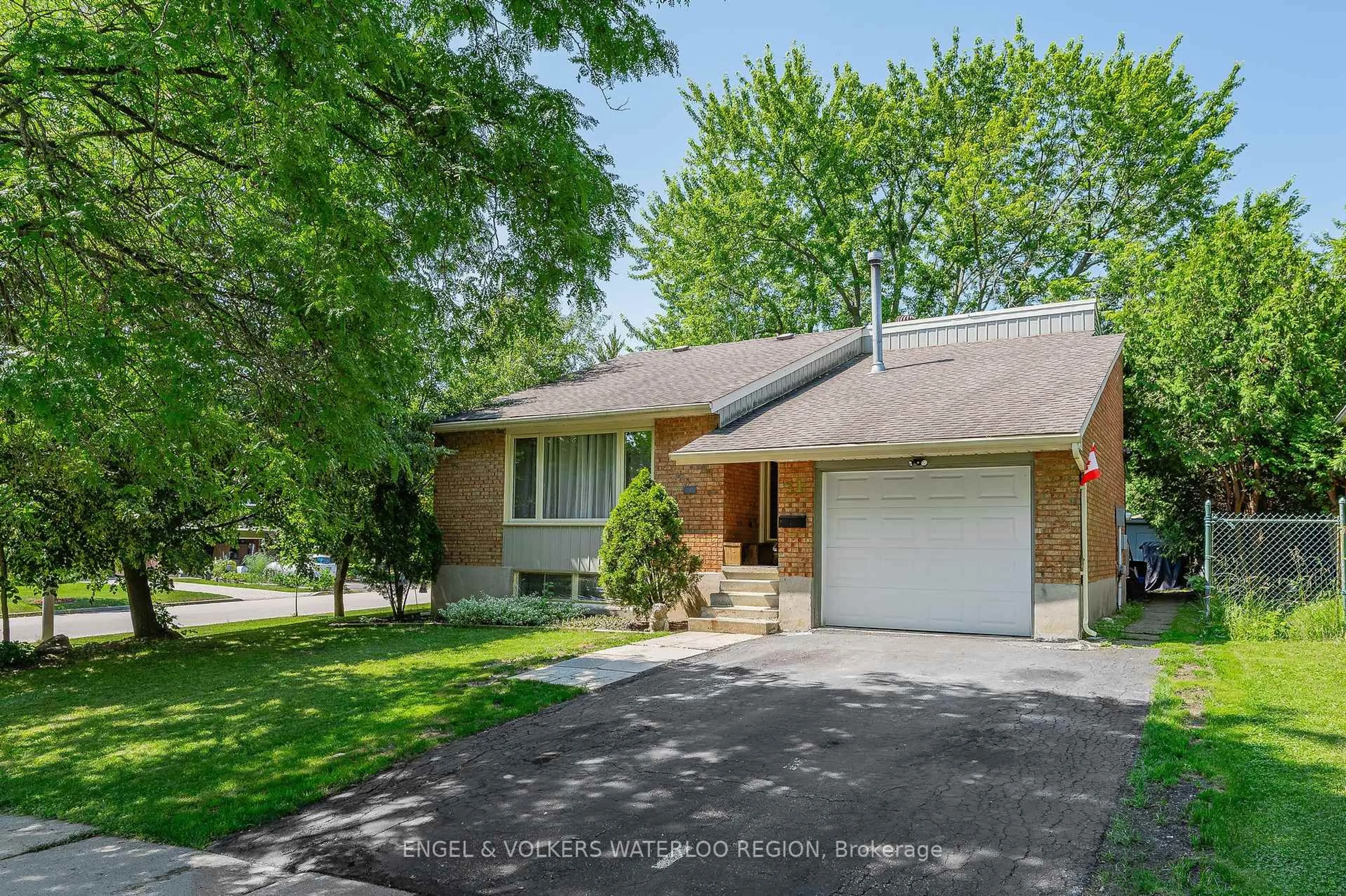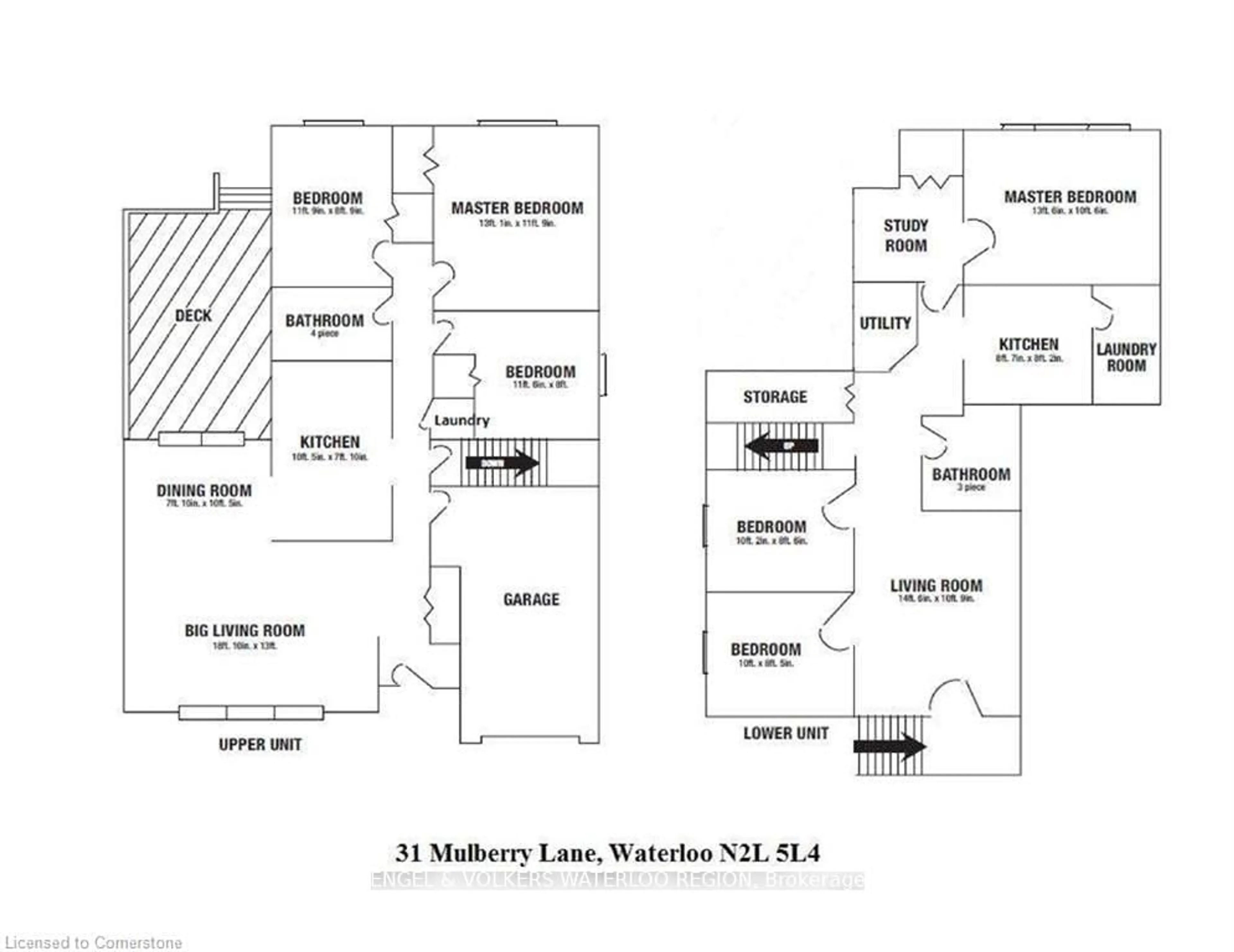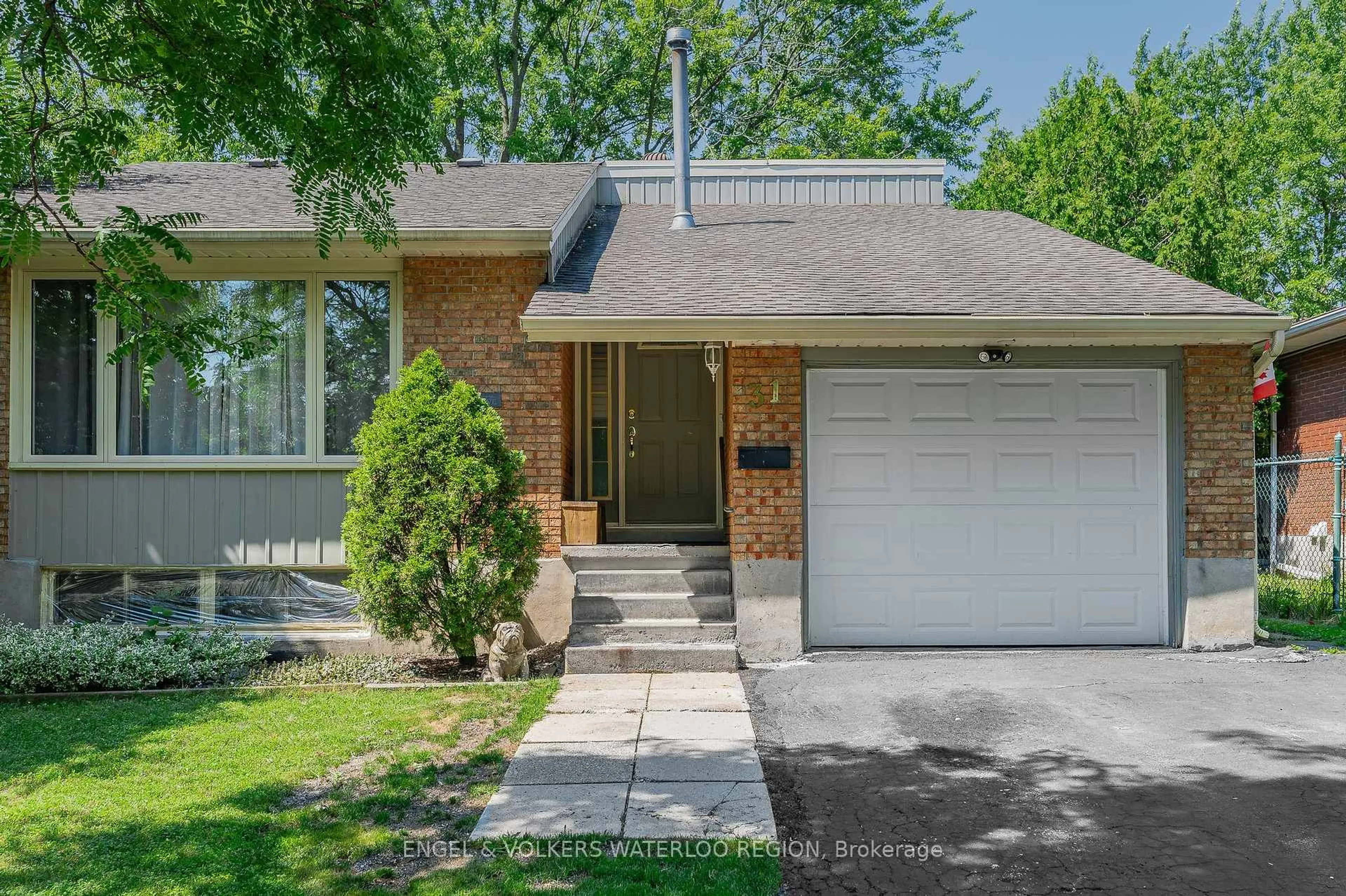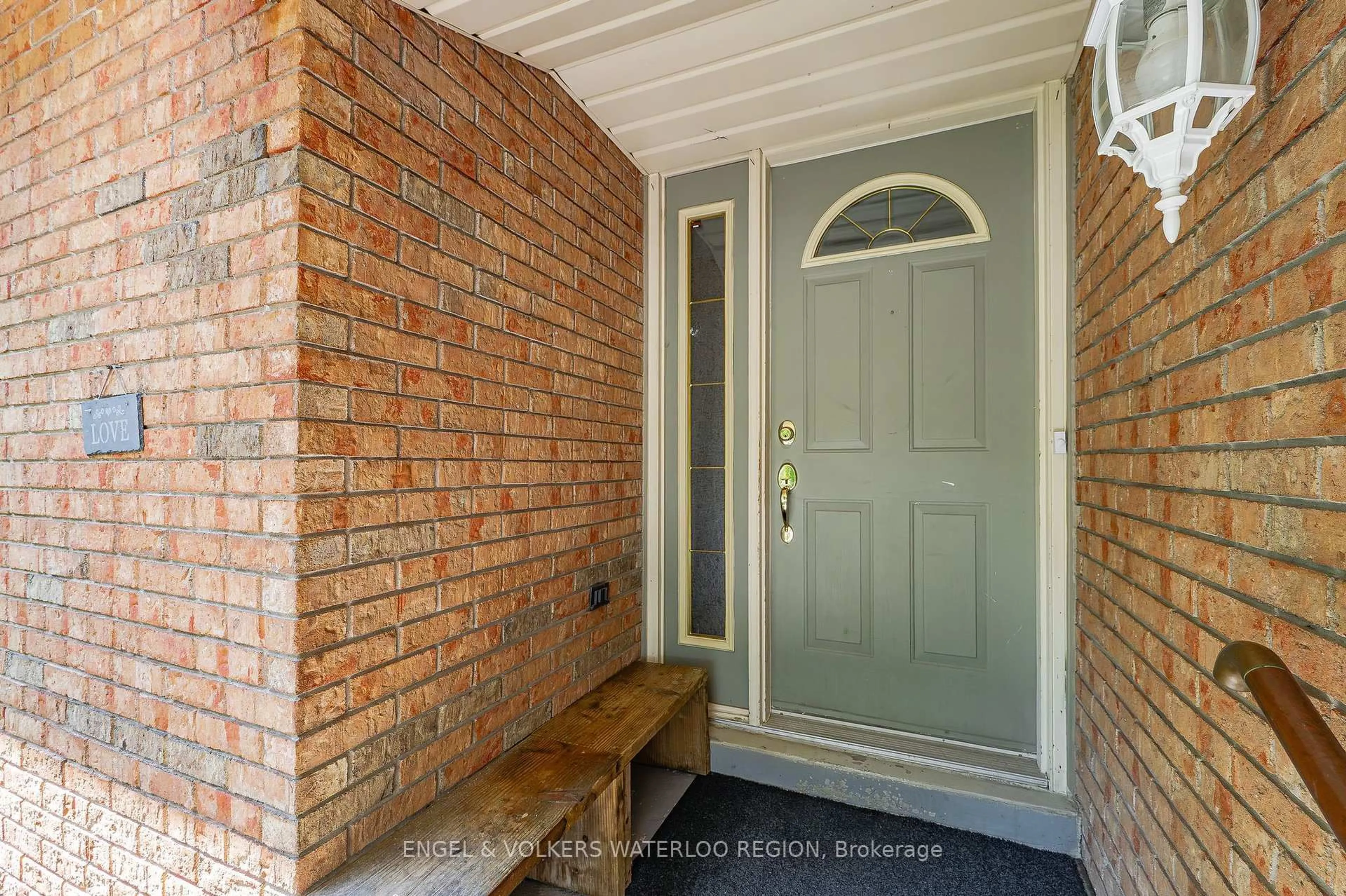31 Mulberry Lane, Waterloo, Ontario N2L 5L4
Contact us about this property
Highlights
Estimated valueThis is the price Wahi expects this property to sell for.
The calculation is powered by our Instant Home Value Estimate, which uses current market and property price trends to estimate your home’s value with a 90% accuracy rate.Not available
Price/Sqft$584/sqft
Monthly cost
Open Calculator

Curious about what homes are selling for in this area?
Get a report on comparable homes with helpful insights and trends.
*Based on last 30 days
Description
Tucked away in one of Waterloos sought-after area, split-entry bungalow that offers flexibility for families, multigenerational living, or investment potential. Just a short distance to U of Waterloo , this home is perfectly positioned on a large corner lot with a full over sized backyard. Inside, you'll find a bright and airy main floor with large windows that flood the living and dining areas with natural light. The kitchen is functional and inviting, with plenty of cabinetry and space to cook and gather with a walk-out to party sized deck. Down the hall, three bedrooms and a 4pc bath, offers comfort and simplicity. The lower level with a full in-law suite, complete with a separate entrance, living room, kitchen, 3 bedrooms , and a 3-piece bath Located minutes from local plazas, great schools, highway access, this home combines quiet residential charm with unbeatable convenience. Whether you're upsizing, downsizing, or investing, versatile opportunity in one of Waterloos most connected and nature-rich communities. Roof ( 2011), Attic insulation (2022), Furnace (2024),New heat pump A/C (2024)
Property Details
Interior
Features
Main Floor
Dining
2.39 x 3.17Kitchen
3.17 x 2.39Bathroom
0.0 x 0.04 Pc Bath
Br
3.58 x 2.67Exterior
Features
Parking
Garage spaces 1
Garage type Attached
Other parking spaces 2
Total parking spaces 3
Property History
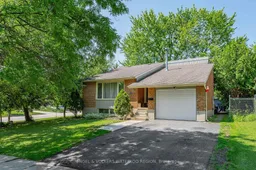 49
49