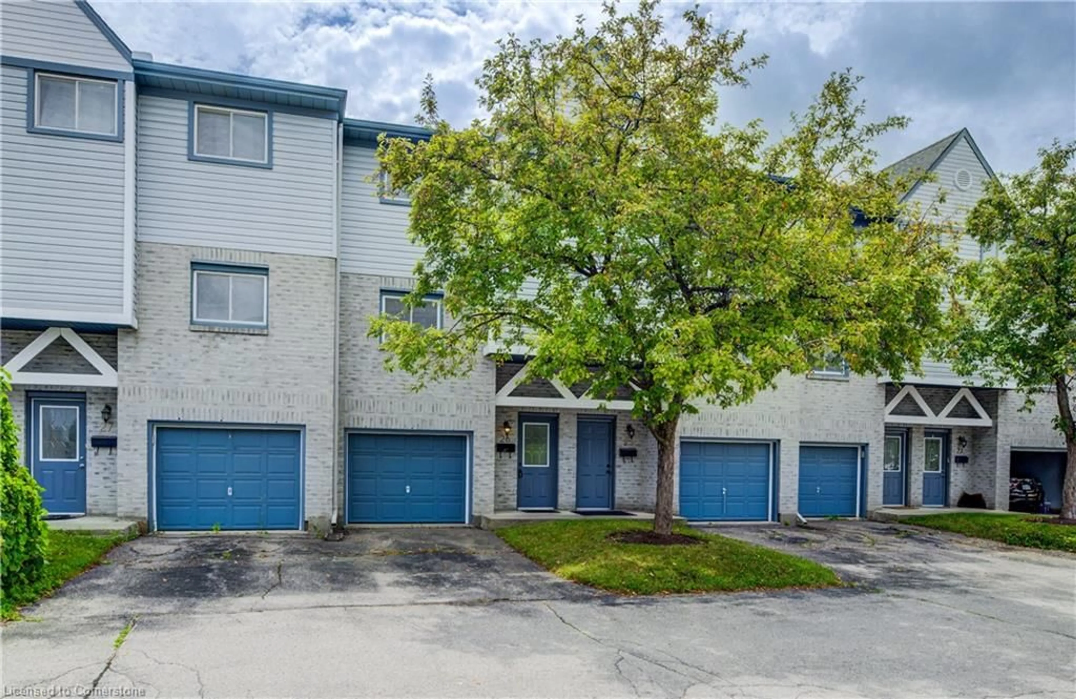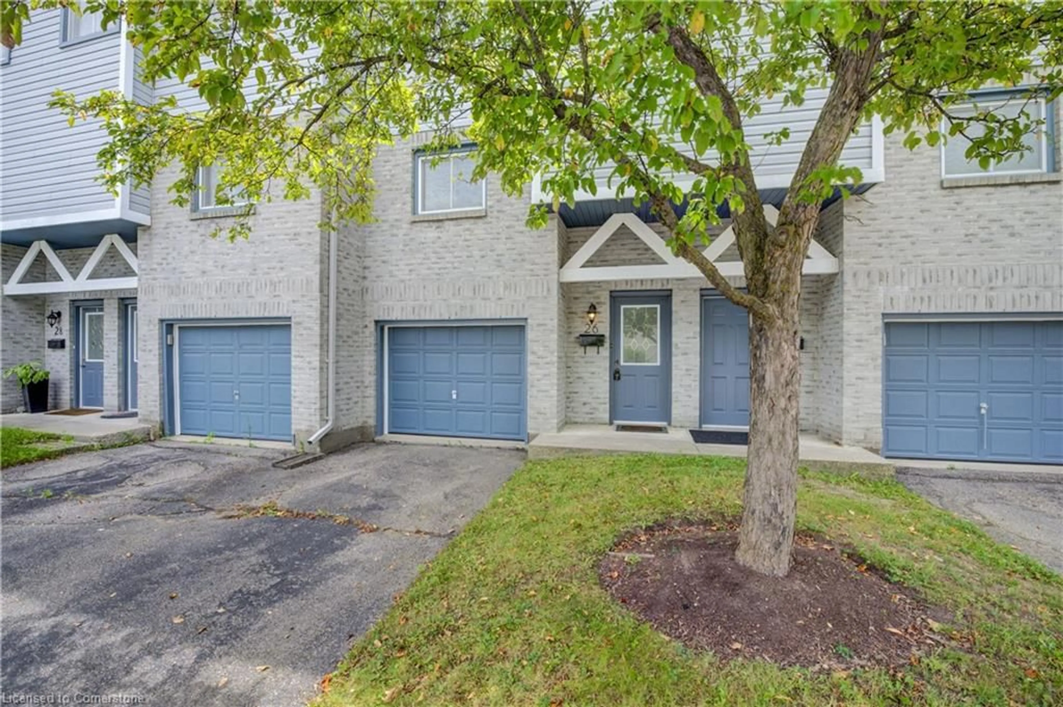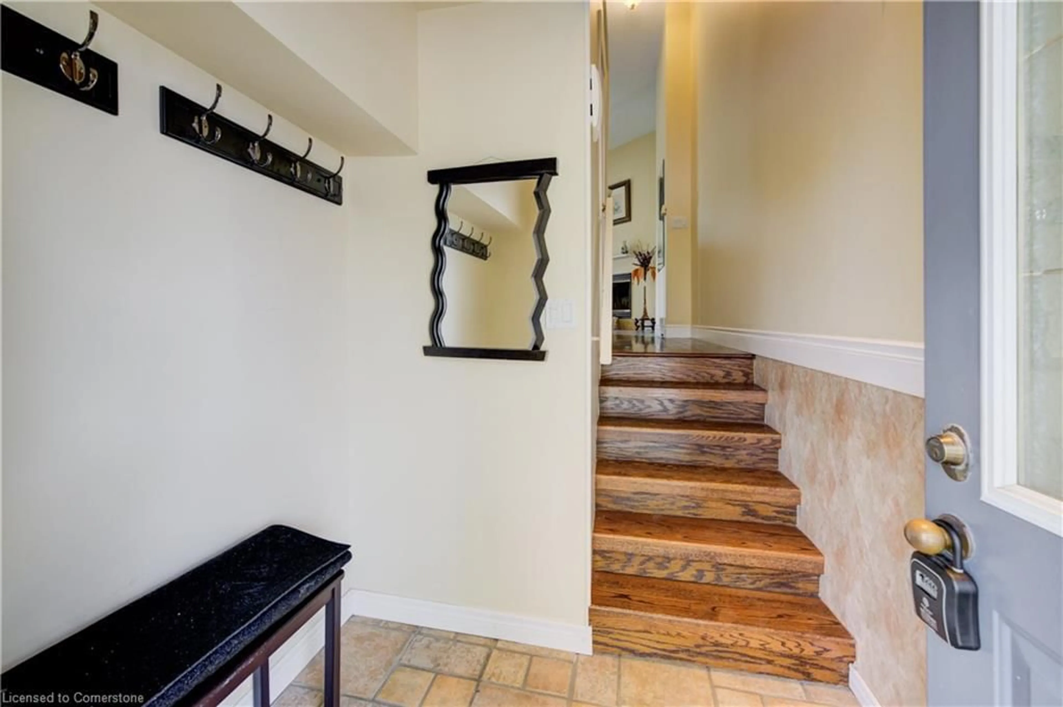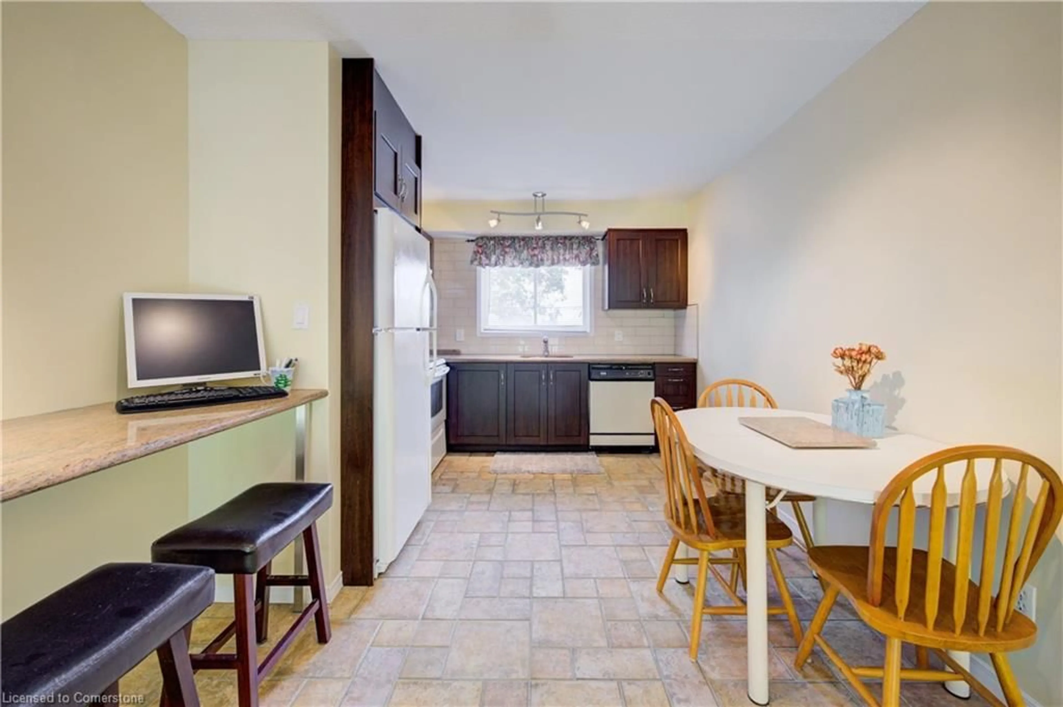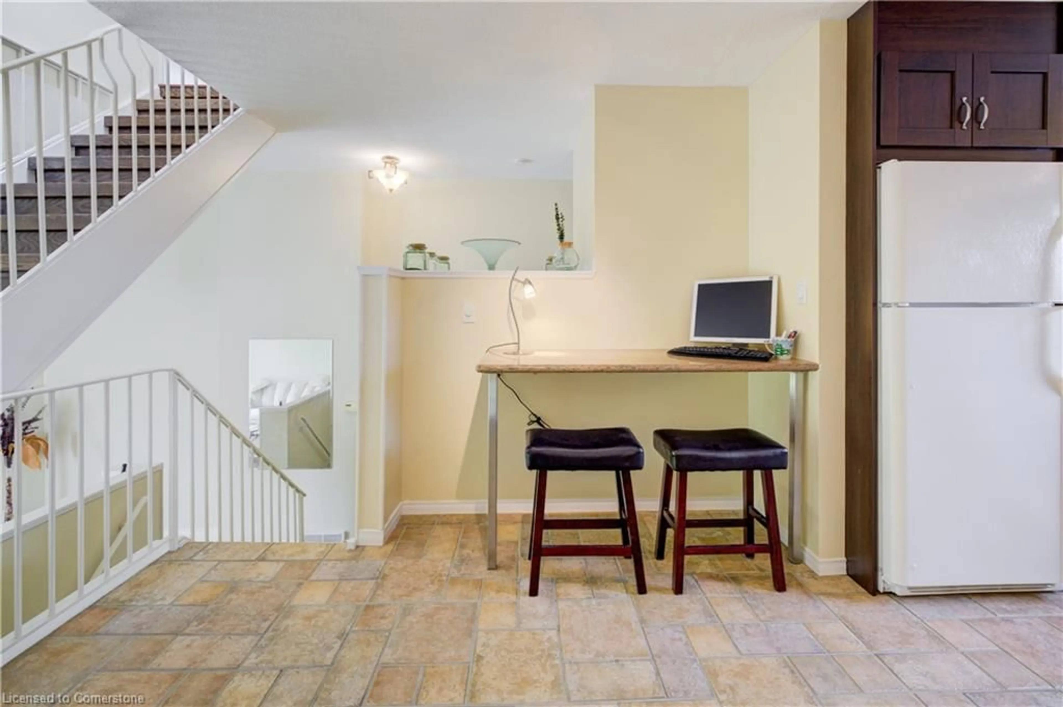589 Beechwood Dr #26, Waterloo, Ontario N2T 2K9
Contact us about this property
Highlights
Estimated valueThis is the price Wahi expects this property to sell for.
The calculation is powered by our Instant Home Value Estimate, which uses current market and property price trends to estimate your home’s value with a 90% accuracy rate.Not available
Price/Sqft$354/sqft
Monthly cost
Open Calculator

Curious about what homes are selling for in this area?
Get a report on comparable homes with helpful insights and trends.
+2
Properties sold*
$808K
Median sold price*
*Based on last 30 days
Description
Welcome to 589 Beechwood Drive Unit #26, a charming 3-bedroom, 2-bath townhome located in one of Waterloo’s most desirable and mature neighbourhoods. Tucked away in a well-managed complex, this home offers the perfect blend of comfort, functionality, and convenience. Step inside to find an inviting eat-in kitchen filled with natural light from a large front window, offering generous cabinet space and a functional layout. The kitchen overlooks a bright and open living room featuring engineered hardwood floors, soaring ceilings, and a cozy fireplace — perfect for entertaining or relaxing evenings at home. Sliding glass doors lead to your own private backyard patio, ideal for outdoor dining or quiet mornings with a coffee. Upstairs, you’ll find three spacious bedrooms, all with large closets and beautifully maintained engineered hardwood flooring. The lower level features a finished recreation room with pot lights, offering additional space for a home office, gym, or media room. This unit includes one garage parking space and one driveway spot, making daily life even more convenient. Located in the highly sought-after Beechwood neighbourhood, you’re just minutes from top-rated schools, the University of Waterloo and Wilfrid Laurier University, shopping centres, parks, and trails. With easy access to public transit and major routes, this home is ideal for families, professionals, or investors alike.
Property Details
Interior
Features
Main Floor
Living Room
15.11 x 11.11Bathroom
2-Piece
Exterior
Features
Parking
Garage spaces 1
Garage type -
Other parking spaces 1
Total parking spaces 2
Property History
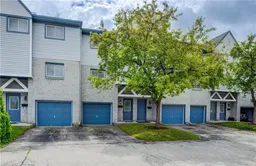 36
36