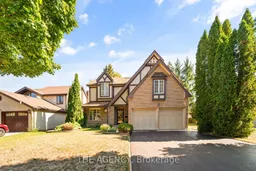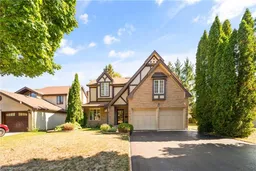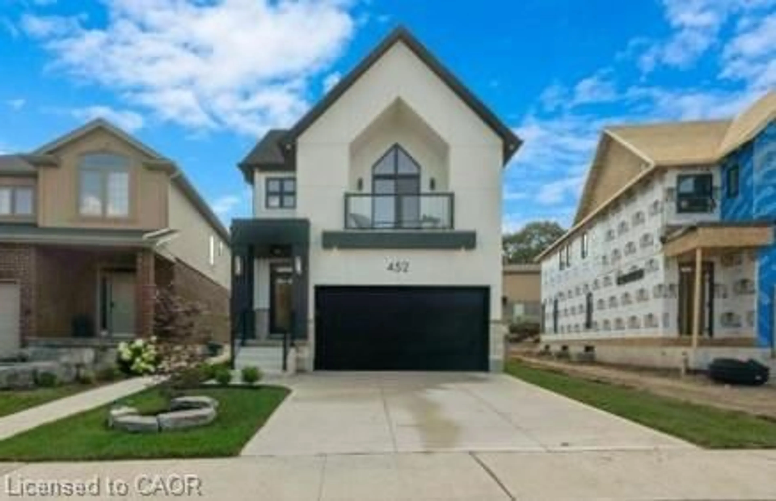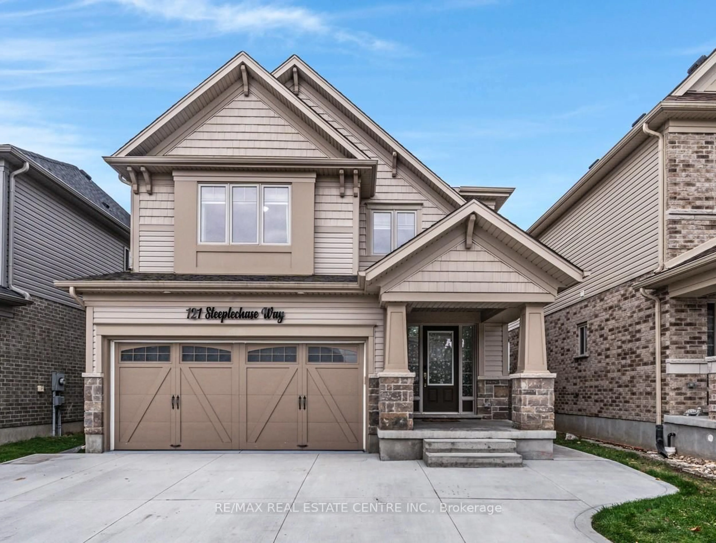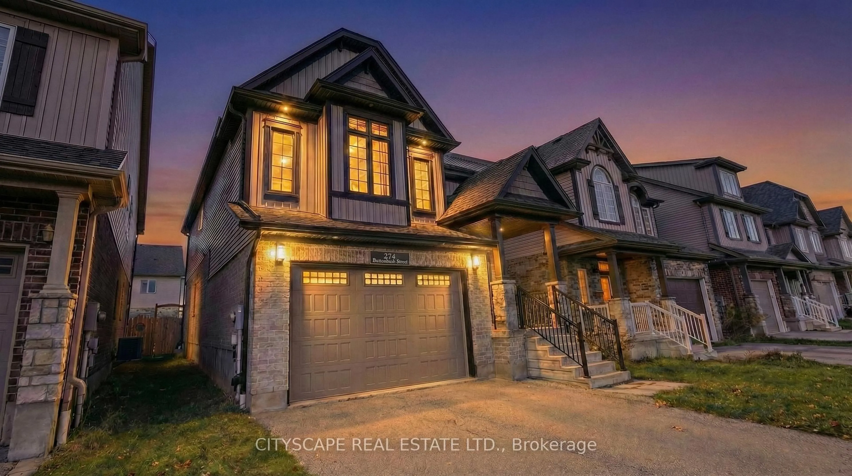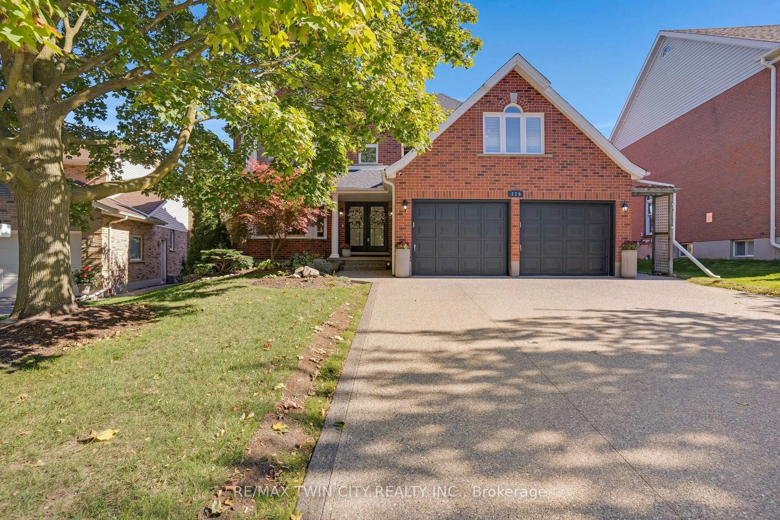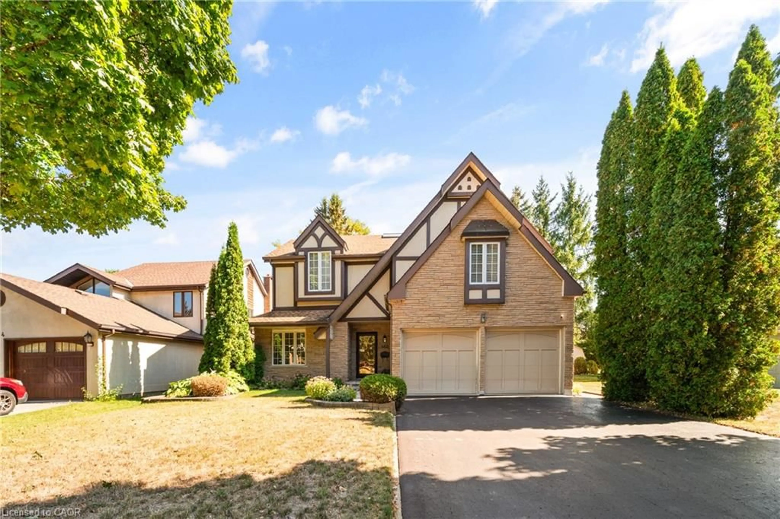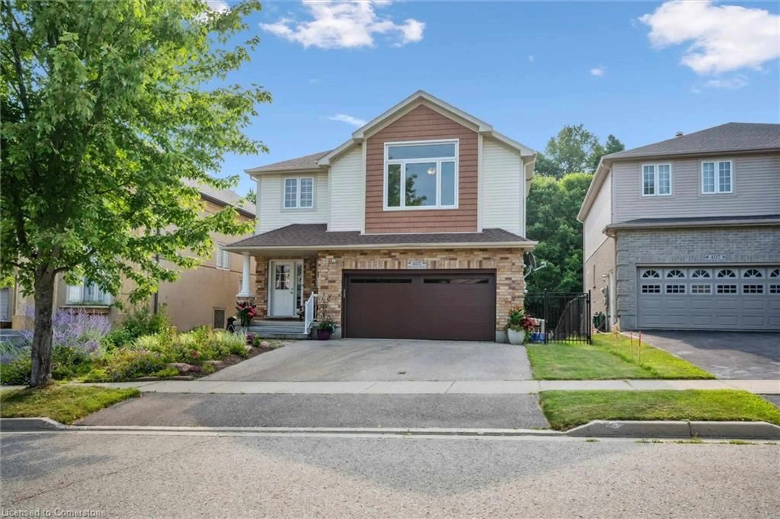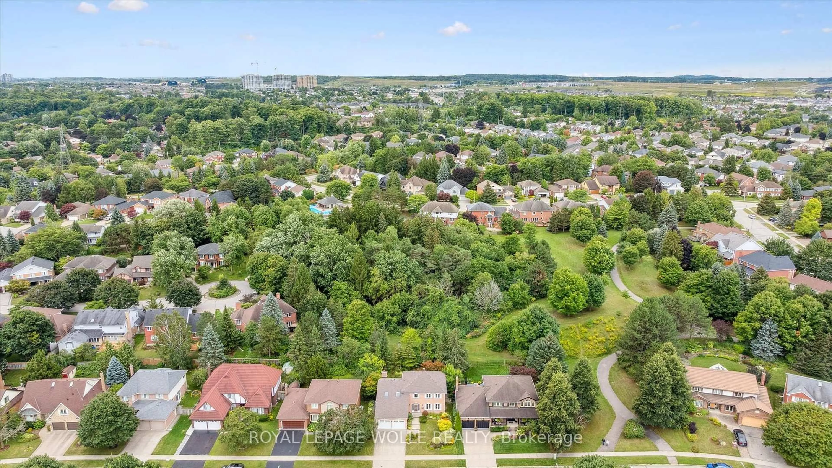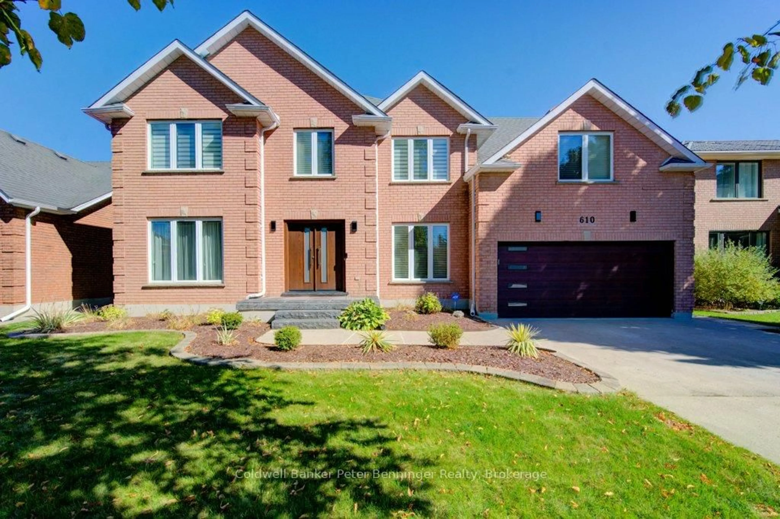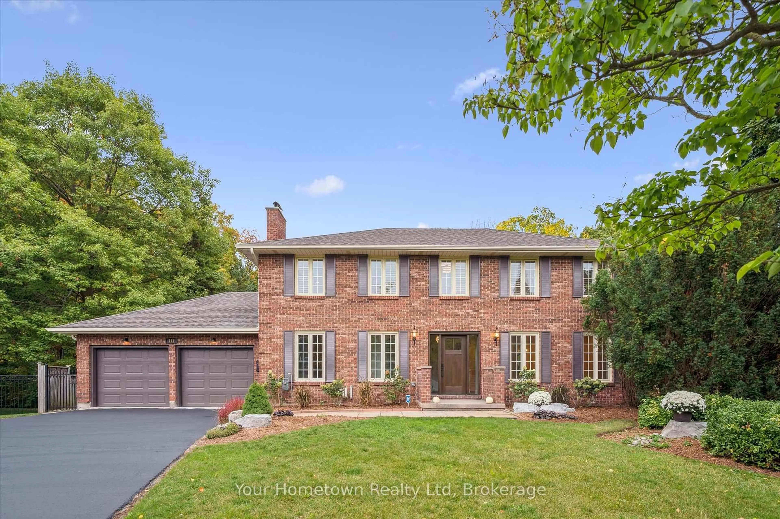Located in the prestigious and sought-after Beechwood West community of Waterloo, this 3-bedroom, 4-bathroom home offers a well-designed floor plan, abundant natural light, and endless potential to make it your own. A stunning double-height family room, anchored by a gas fireplace, serves as a striking focal point for both everyday living and entertaining. The main floor also features a formal dining room and a dedicated home office. Upstairs, the spacious primary bedroom includes a private ensuite, while two additional bedrooms, a conveniently located laundry room and full bathroom complete the second level. The finished basement is ideal for entertaining, featuring a large recreation area, wet bar, space for a pool table, and ample storage. Outdoors, the home sits on a generous, fully fenced lot with a large deck perfect for hosting gatherings or enjoying quiet moments in privacy. Residents of Beechwood West II enjoy exclusive access to the Home Owners Association amenities, including a pool, tennis courts, and a basketball court. Situated in one of Waterloo's most desirable neighborhoods, this home is just minutes from the University of Waterloo, Wilfrid Laurier University, Westmount Golf & Country Club, and The Boardwalk.
