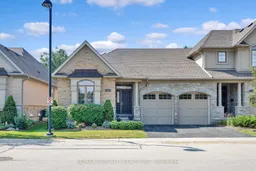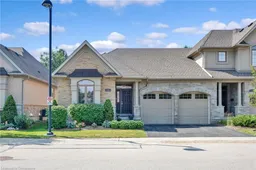Tucked into the prestigious Village at Beechwood West, 435 Winchester Drive presents a rare opportunity to own a fully renovated bungalow townhome designed with both sophistication and function in mind. Ideal for professionals, academics, and discerning buyers seeking ease of living without compromise, this home delivers over 2,500 sq. ft. of thoughtfully finished space in one of Waterloos most established enclaves. Inside, a bright open-concept main floor greets you with elegant hardwood flooring, 9-foot ceilings, and expansive windows that fill the space with natural light. The custom kitchen is the heart of the homefeaturing granite countertops, ample cabinetry, and a generous island perfect for both casual dining and entertaining. Flowing seamlessly into the living and dining areas, the space is anchored by a gas fireplace and complemented by tasteful millwork and recessed lighting. The main floor also offers two well-appointed bedrooms, including a luxurious primary suite with walk-in closet and ensuite. A second full bath and conveniently located laundry complete the level. Step outside to your private garden patio backing onto greenspacelushly landscaped and outfitted with a motorized awning, offering an ideal retreat for coffee, reading, or hosting summer guests. The fully finished lower level extends your lifestyle with a large rec room featuring a second fireplace, two additional bedrooms (one with its own ensuite), a third full bathroom, and a flexible bonus area ideal for a home office, studio, or gym. Additional highlights include an attached double garage, ample storage, and low-maintenance living with all the benefits of a freehold home. Walkable to trails, top schools, and just minutes from Uptown Waterloo, universities, and research parksthis is an exceptional residence for those who value comfort, community, and quiet elegance.
Inclusions: Central Vac, Dishwasher, Dryer, Freezer, Garage Door Opener, Microwave, Range Hood, Refrigerator, Stove, Washer, Window Coverings, Fridge and Freezer in basement. Steel Storage racks in Utility Room.





