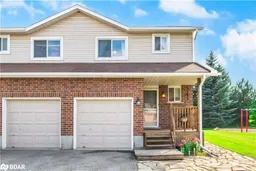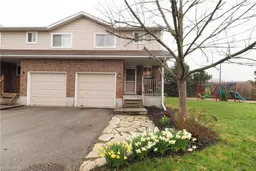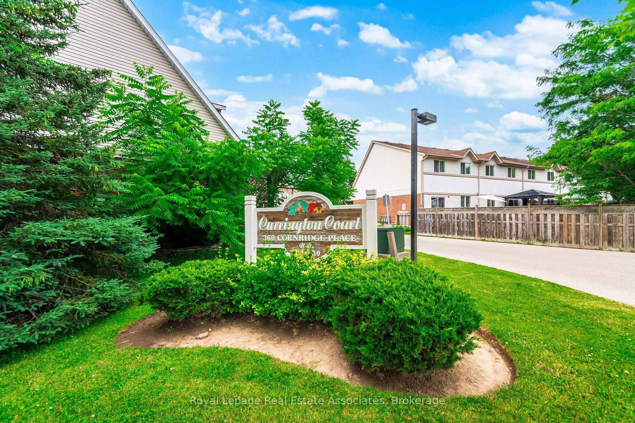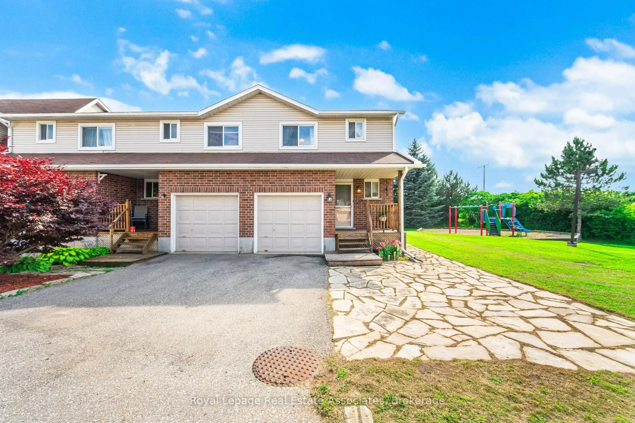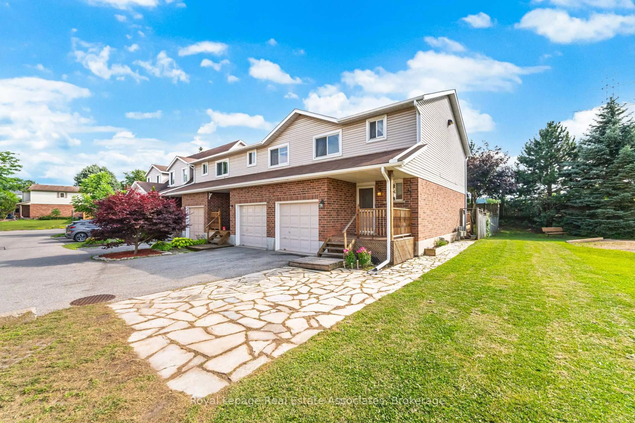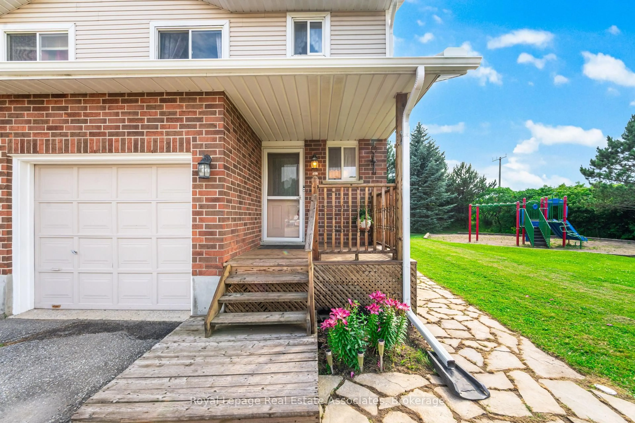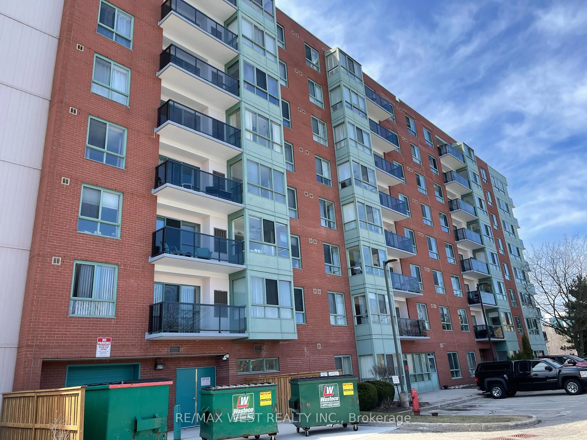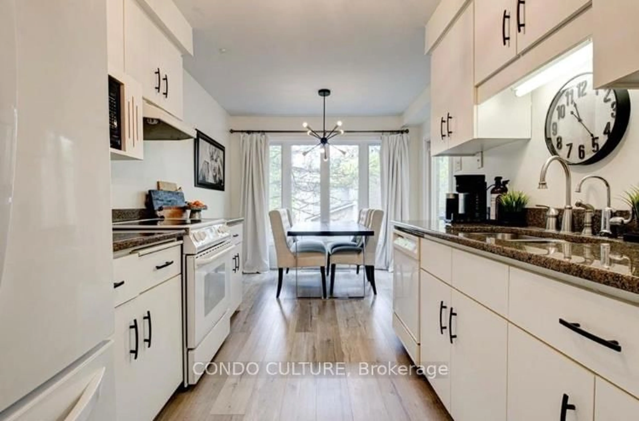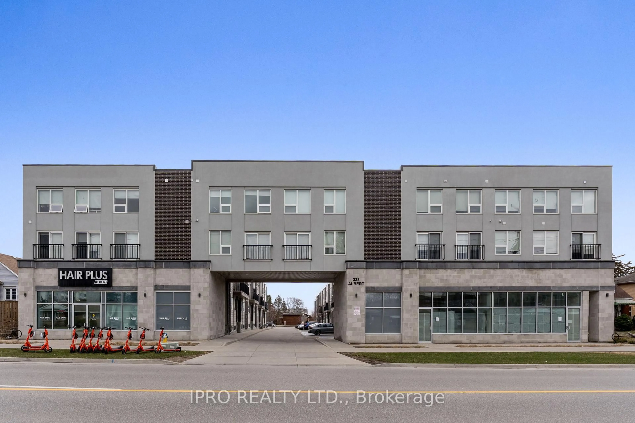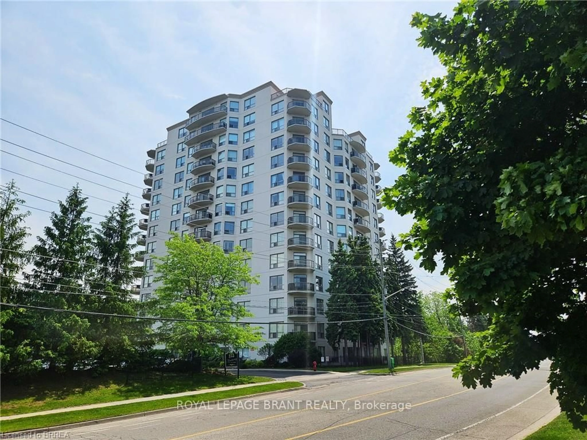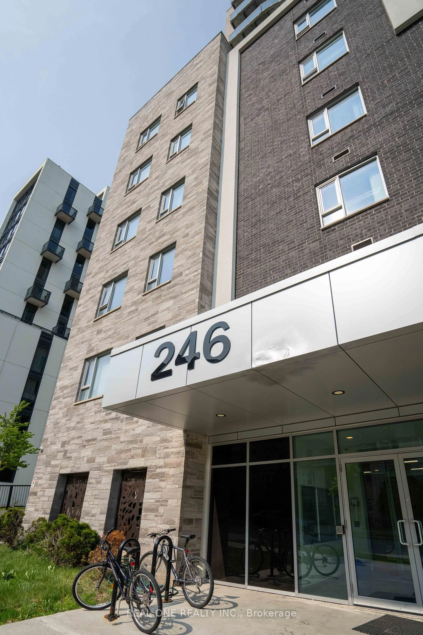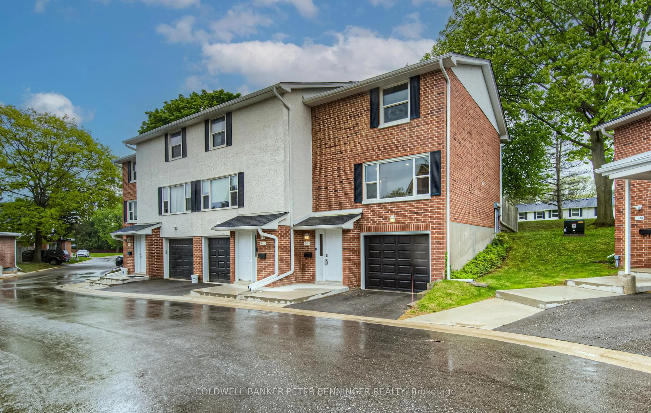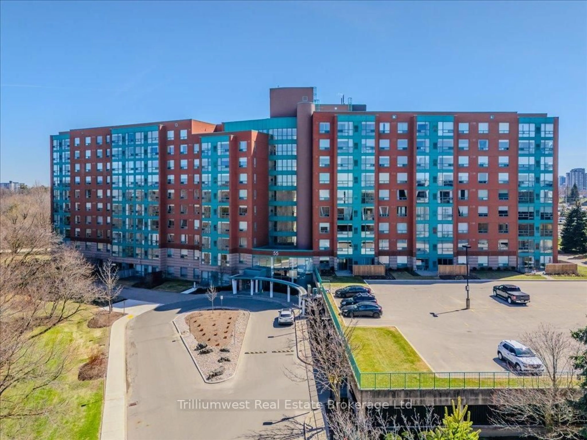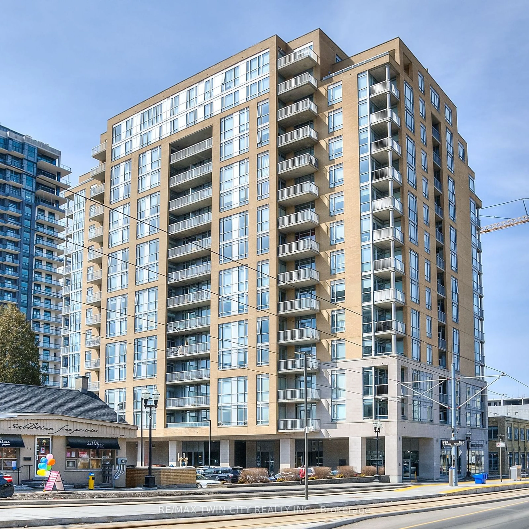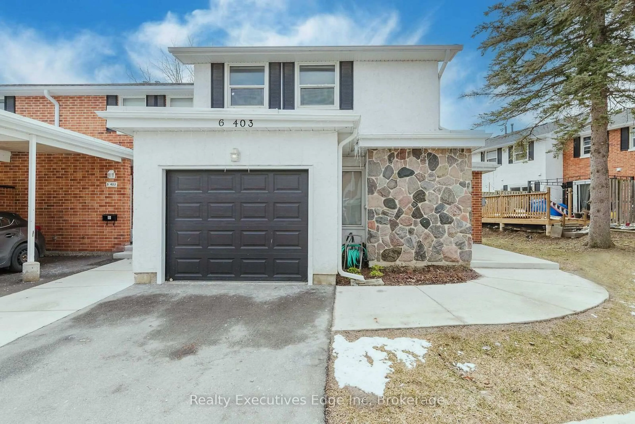360 Cornridge Pl #5, Waterloo, Ontario N2T 2N9
Contact us about this property
Highlights
Estimated valueThis is the price Wahi expects this property to sell for.
The calculation is powered by our Instant Home Value Estimate, which uses current market and property price trends to estimate your home’s value with a 90% accuracy rate.Not available
Price/Sqft$641/sqft
Monthly cost
Open Calculator

Curious about what homes are selling for in this area?
Get a report on comparable homes with helpful insights and trends.
+1
Properties sold*
$520K
Median sold price*
*Based on last 30 days
Description
Welcome to this beautifully maintained and upgraded end-unit townhouse on a premium corner lot in the heart of Waterdowns Beechwood community a neighbourhood known for its vibrant shopping, parks, top-rated schools, and family-friendly atmosphere., This 3 Bedrooms | 3 Bathrooms | Prime Waterdown LocationBright, open-concept layout with crown moulding and convenient main floor powder roomSpacious family room with walkout to a private deck backing onto mature trees and green spaceUpgraded eat-in kitchen with stainless steel appliances, white cabinetry, and ample counter spaceFinished basement featuring a cozy media/rec room and a 3-piece bathroom perfect for relaxing or entertaining Outdoor Living:Enjoy peaceful evenings or morning coffee on the private deck, overlooking greenery and steps from a quaint parkette. Being a corner lot, the home benefits from additional natural light and outdoor space.Recent Upgrades Include: All 4 kitchen appliances (2020)Newer flooring throughout (last 3 years), Carpet on stairs (2019)Water softener (owned), Furnace (2016) | A/C (2021) | Roof shingles (2006 in great shape)It is Conveniently located near schools, shopping, transit, highways, dining, and more. Minutes to Burlington and Aldershot GO Station ideal for commuters or growing families.Perfect for first-time buyers, downsizers, or investors looking for a turn-key opportunity in a quiet and welcoming community.Move-in ready just unpack and enjoy!
Property Details
Interior
Features
Bsmt Floor
Bathroom
4.67 x 4.17Ceramic Floor / 3 Pc Bath
Rec
3.0 x 4.83Laminate / B/I Bookcase / Window
Exterior
Features
Parking
Garage spaces 1
Garage type Attached
Other parking spaces 1
Total parking spaces 2
Condo Details
Inclusions
Property History
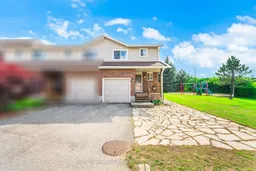
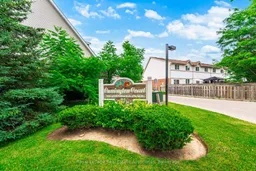 48
48