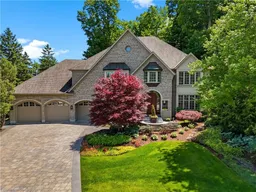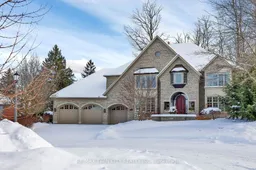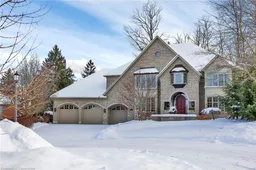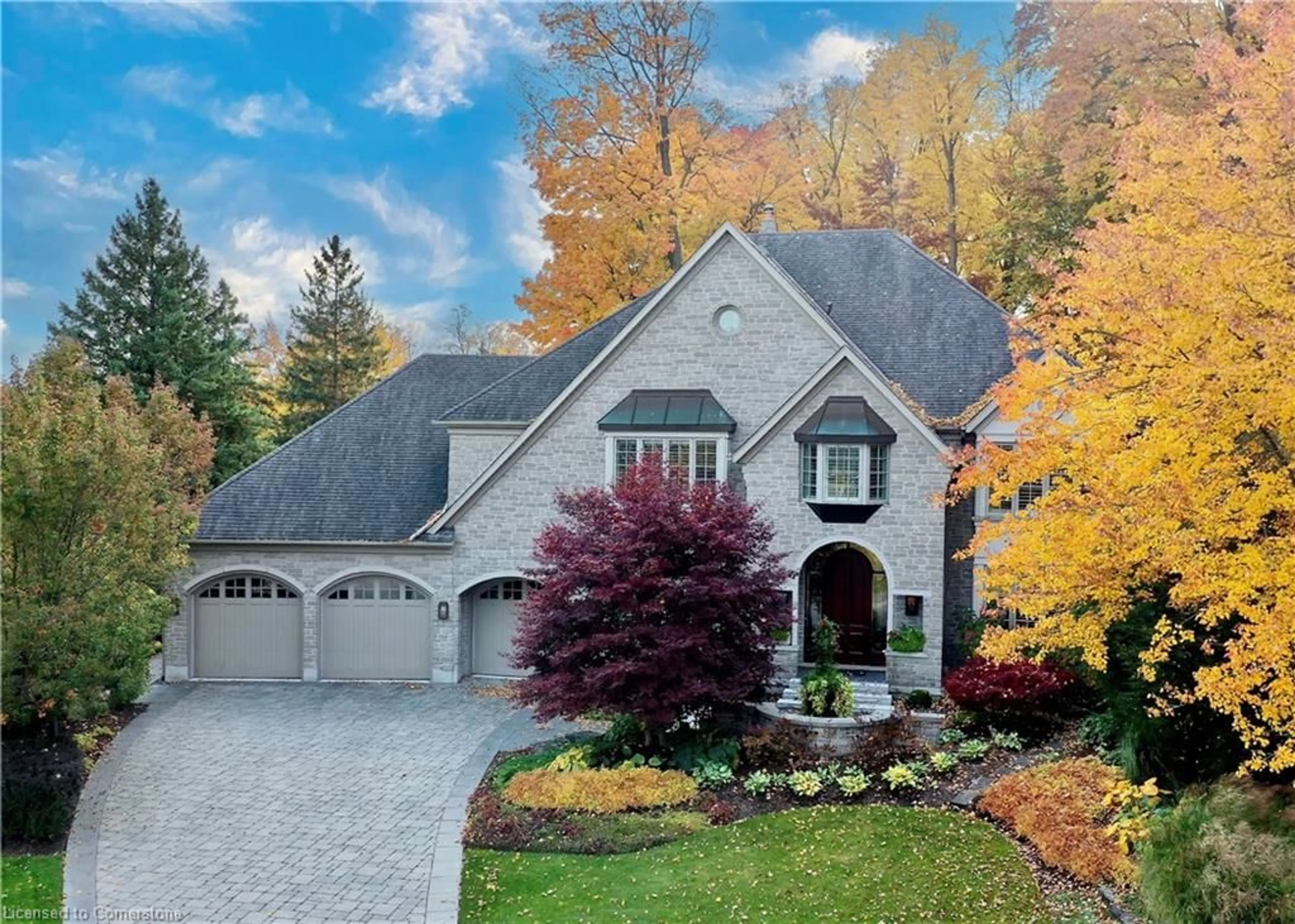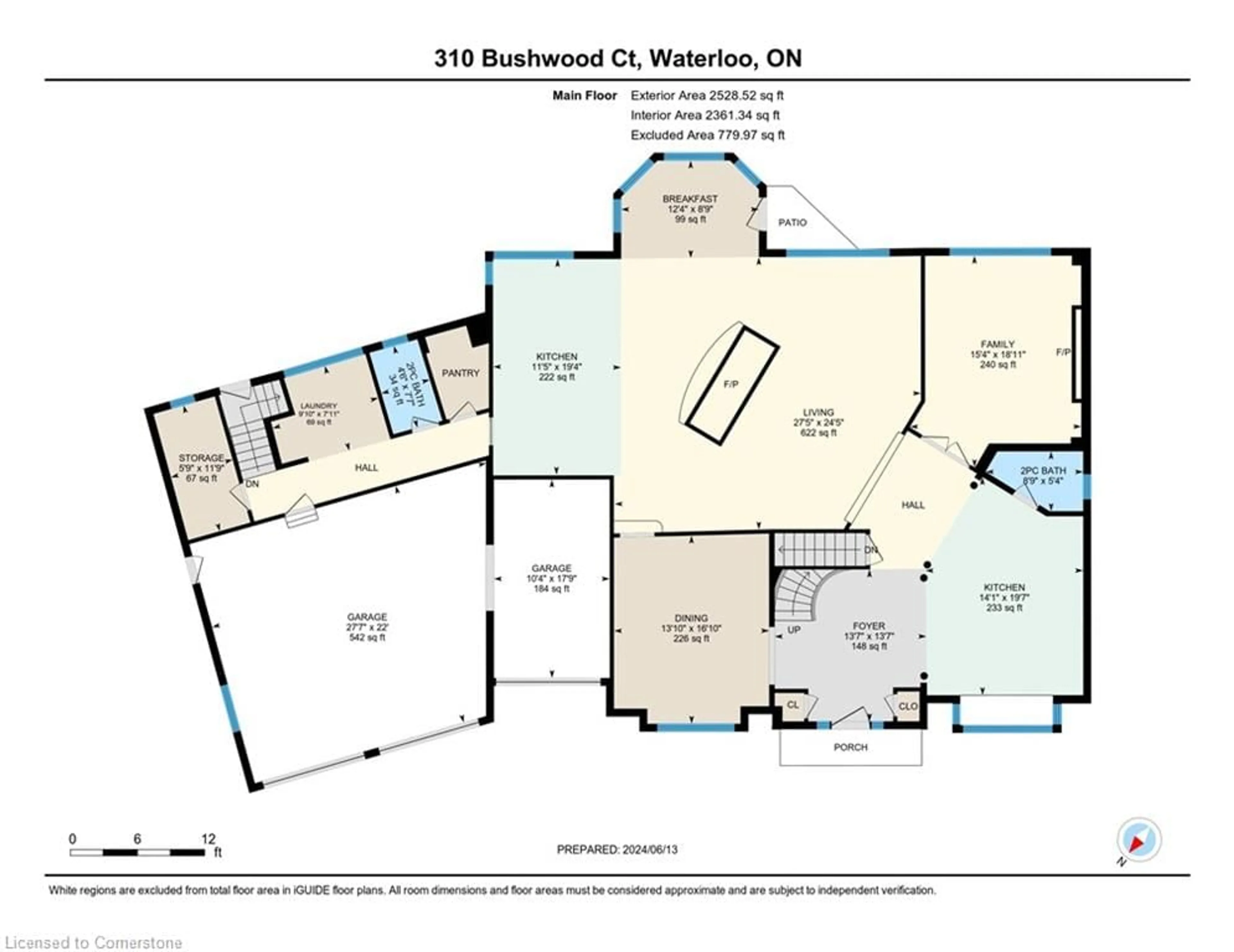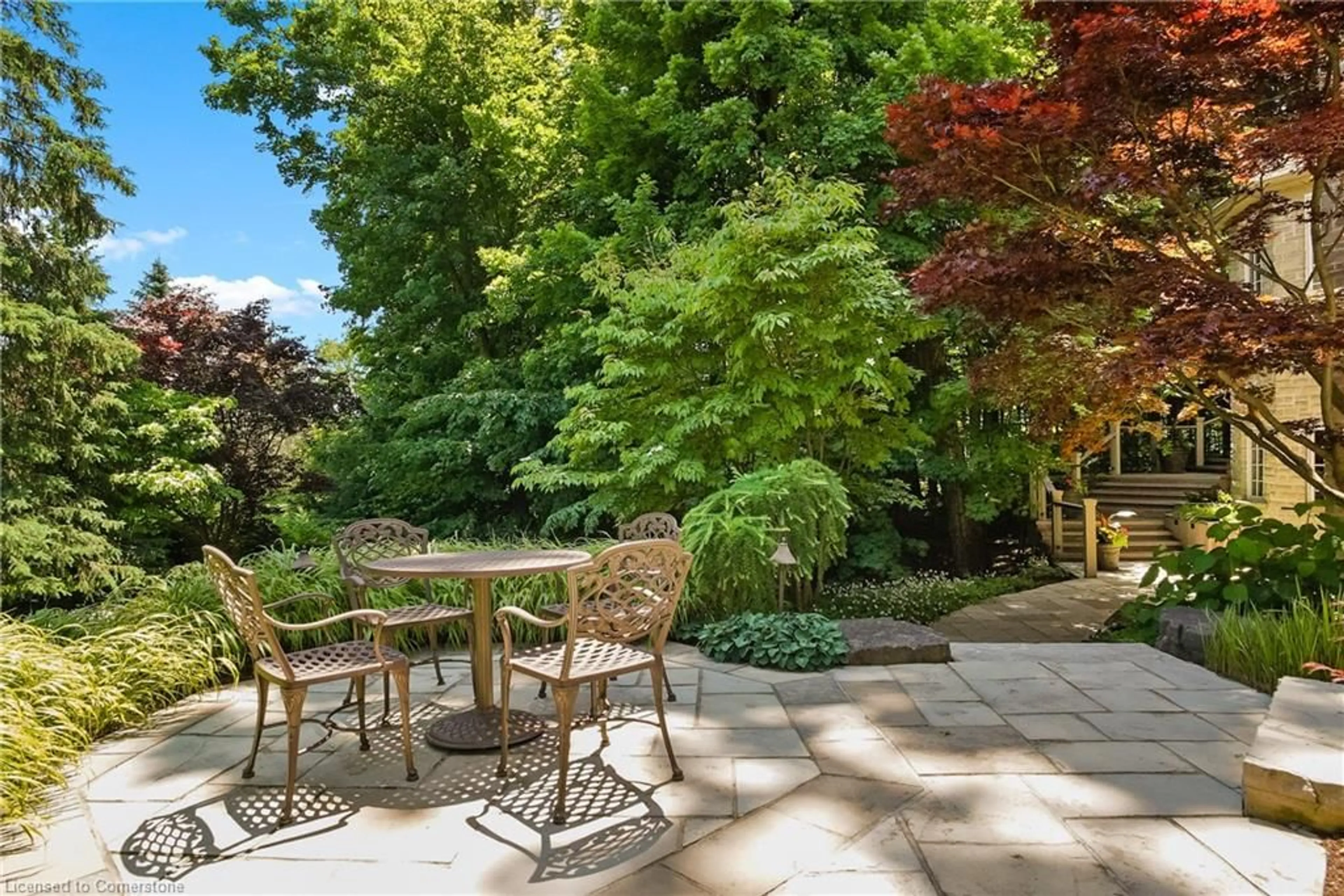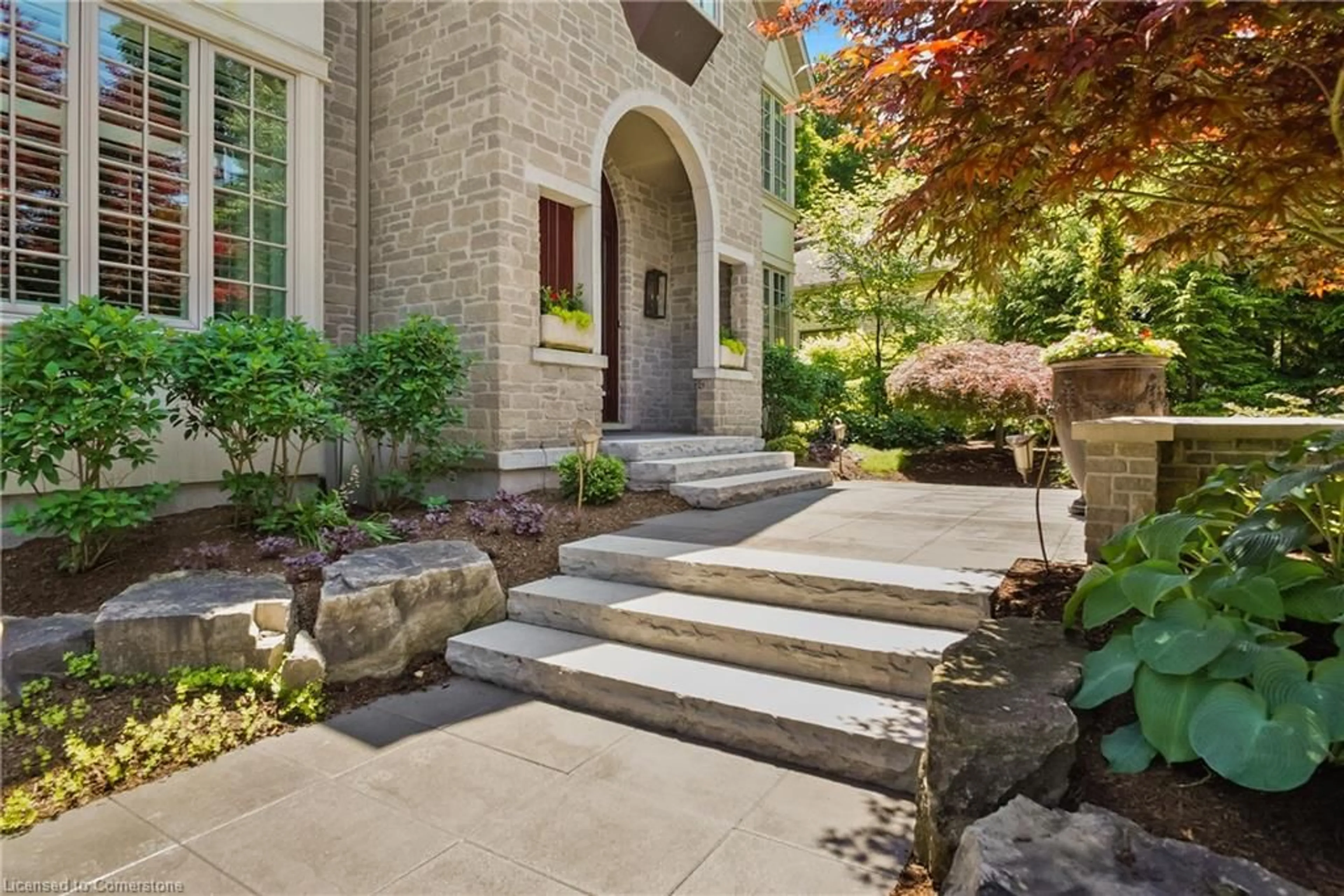310 Bushwood Crt, Waterloo, Ontario N2T 2E6
Contact us about this property
Highlights
Estimated valueThis is the price Wahi expects this property to sell for.
The calculation is powered by our Instant Home Value Estimate, which uses current market and property price trends to estimate your home’s value with a 90% accuracy rate.Not available
Price/Sqft$446/sqft
Monthly cost
Open Calculator

Curious about what homes are selling for in this area?
Get a report on comparable homes with helpful insights and trends.
+4
Properties sold*
$1.5M
Median sold price*
*Based on last 30 days
Description
Experience the pinnacle of luxury living in one of Waterloo's most prestigious neighborhoods, where an expansive, mature treed lot meets the highest standards of construction and thoughtful updates. Welcome to an extraordinary lifestyle designed for the most discerning buyers, where every element has been carefully curated to embody perfection. Nestled within the exclusive Upper Beechwood enclave on a sprawling cul-de-sac lot, this 4BR/6BA residence stands as a testament to fine living. It masterfully combines traditional charm with modern sophistication, offering an unparalleled retreat of elegance and comfort. As you approach the stately entrance, you are welcomed by exquisitely landscaped gardens that echo the grandeur of a distinguished estate. Step inside to an immaculate interior, where soaring foyer ceilings, intricate molding, and a formal dining room set the stage for refined luxury. At the heart of this home lies the gourmet kitchen and expansive living room, united by an impressive double-sided fireplace. The kitchen, with its Tuscan-inspired design, features top-of-the-line Viking appliances, Sub-Zero refrigerators, custom cabinetry, marble countertops, a walk-in pantry, and a delightful breakfast nook. The den is a sanctuary of richness, adorned with wood paneling, a natural gas fireplace, a home theatre system, and a coffered ceiling. The upper-level primary suite is the epitome of luxury, boasting tray ceilings, a lavish walk-in closet with custom built-ins, and an en-suite bathroom complete with a soaker tub and a rainfall shower. Outside, the serene and private backyard invites relaxation and entertainment, with a spacious deck overlooking tranquil forest and parkland. A stone patio and lush gardens create an idyllic setting for gatherings. Upper Beechwood community amenities, include a pool, basketball and tennis courts, children’s activities, and community social events.
Property Details
Interior
Features
Main Floor
Bathroom
2.31 x 1.372-Piece
Bathroom
1.63 x 2.672-Piece
Dining Room
5.13 x 4.22Breakfast Room
2.67 x 3.76Exterior
Features
Parking
Garage spaces 3
Garage type -
Other parking spaces 6
Total parking spaces 9
Property History
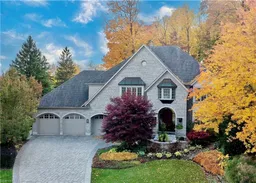 44
44