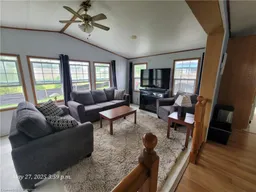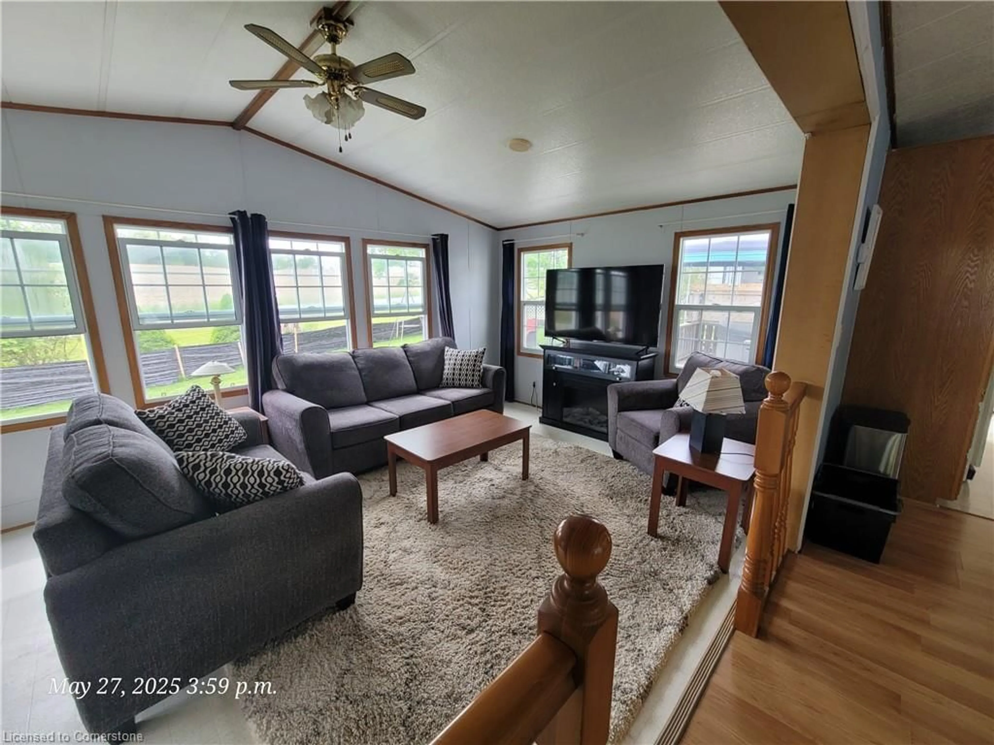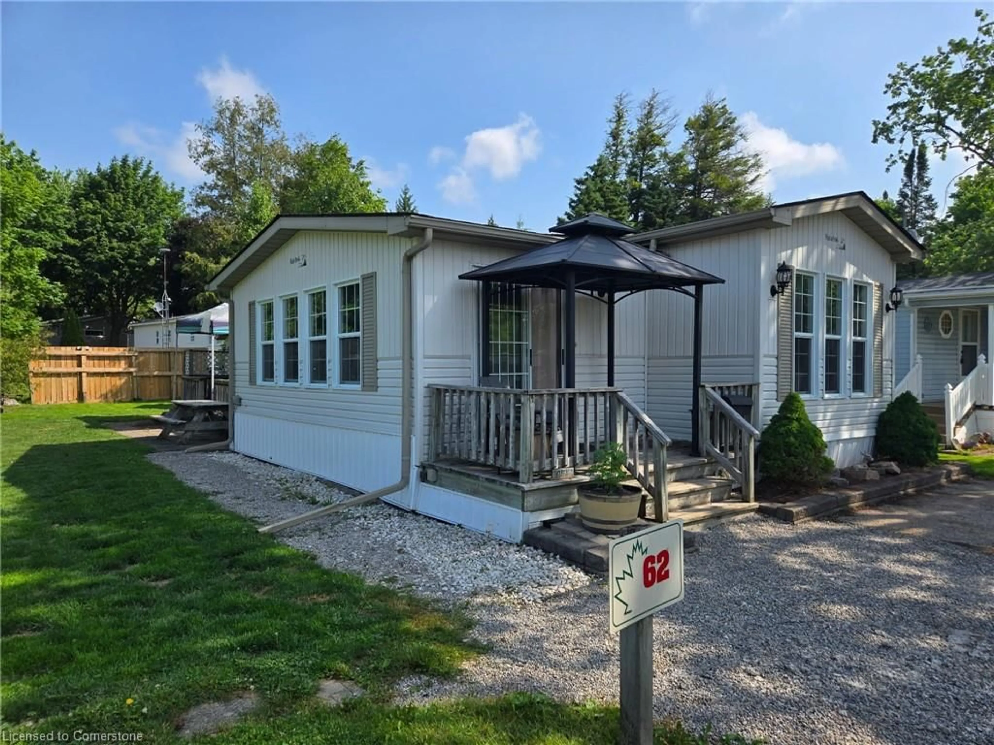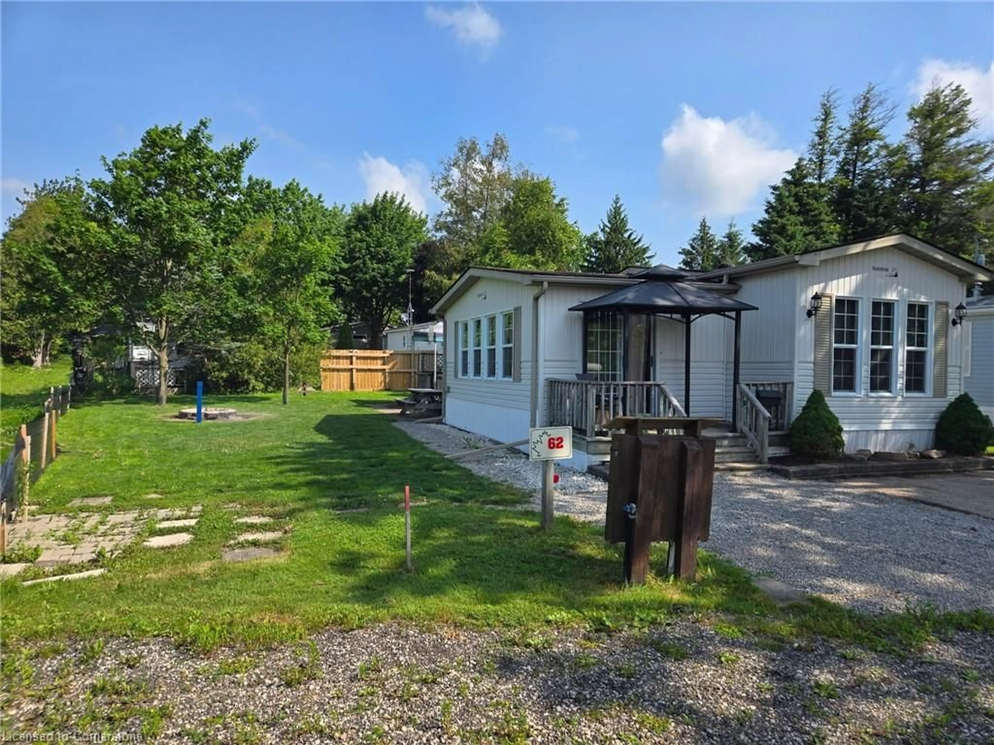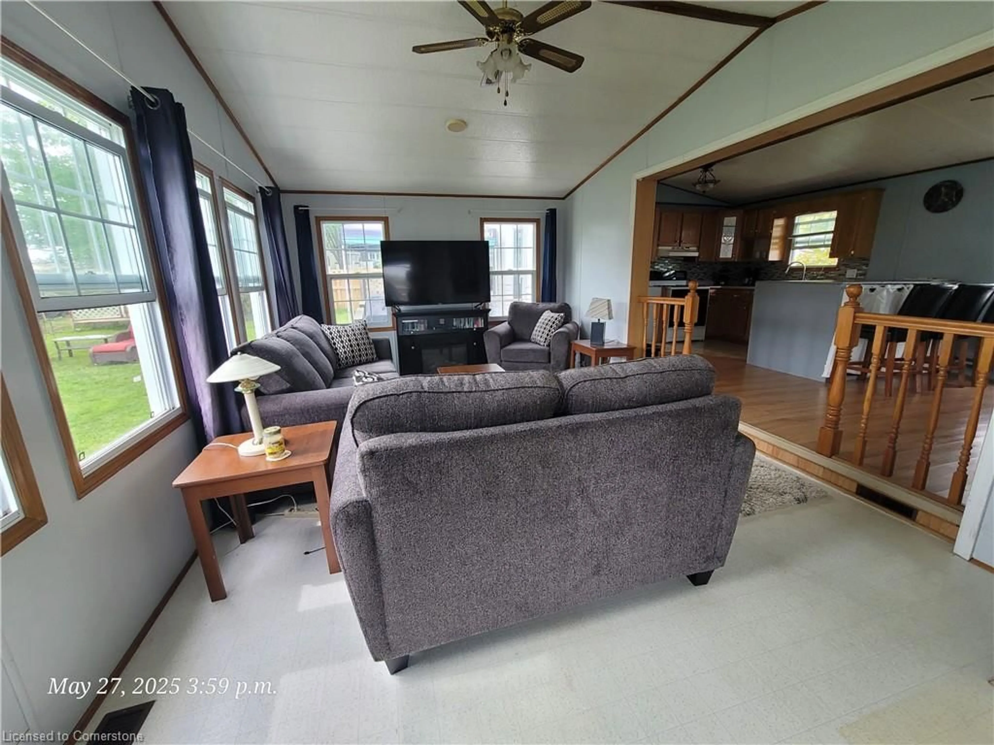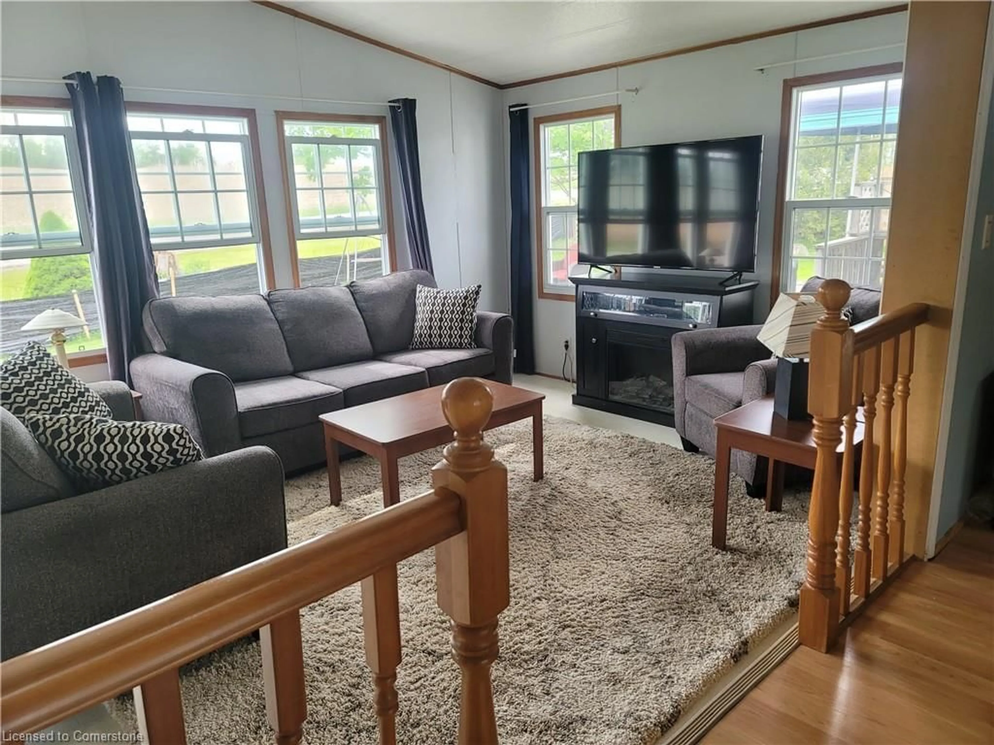580 Beaver Creek Rd #62, Waterloo, Ontario N2J 3Z4
Contact us about this property
Highlights
Estimated valueThis is the price Wahi expects this property to sell for.
The calculation is powered by our Instant Home Value Estimate, which uses current market and property price trends to estimate your home’s value with a 90% accuracy rate.Not available
Price/Sqft$128/sqft
Monthly cost
Open Calculator

Curious about what homes are selling for in this area?
Get a report on comparable homes with helpful insights and trends.
*Based on last 30 days
Description
Nature Lover’s Paradise in Green Acre Park – A Snowbird’s Dream! Welcome to your perfect getaway in Waterloo’s premier 5-star seasonal community! This move-in-ready 2-bed, 1-bath Northlander (45' x 12') with a spacious 20' x 12' Add-A-Room sits on a private bend in the road, surrounded by peace, privacy, and wildlife. Wake up to deer grazing, wild turkeys wandering, and the beauty of nature right outside your door. Featuring 50-amp service, roughed-in hot tub hookups, cozy fire pit, and a brand-new fence along Beaver Creek Road, this large lot is a rare find. Inside, smart built-ins maximize space—including a second bedroom that doubles as an office. The open-concept kitchen with island is perfect for entertaining, and in-unit laundry keeps life easy. Relax on your 20' x 10' back deck or your charming 12' x 5.5' front porch, and enjoy the convenience of an 8' x 10' shed plus 2–3 parking spots right at your door. Here’s the bonus—your guests can bring their trailer and camp at the park, just steps from you, with full access to Green Acre Park’s incredible amenities: heated pool and hot tubs, scenic trails, fishing ponds, mini-golf, bike rentals, playgrounds, rec hall, and park-wide Wi-Fi. This 10-month seasonal home (closed Jan & Feb) is minutes from Uptown Waterloo, St. Jacobs Village, the Farmers’ Market, shopping, and only 15 minutes to the 401. Whether you’re hosting friends or enjoying a quiet night under the stars, this home truly has it all.
Property Details
Interior
Features
Main Floor
Bedroom Primary
2.79 x 3.07Dining Room
3.51 x 3.45Kitchen
3.51 x 3.12Living Room
3.66 x 4.29Exterior
Features
Parking
Garage spaces -
Garage type -
Total parking spaces 2
Property History
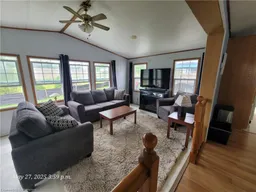 50
50