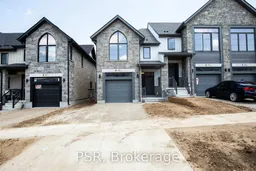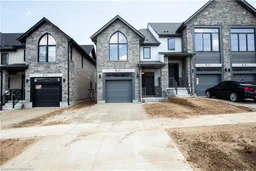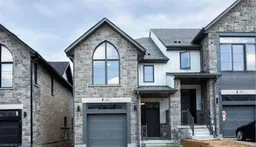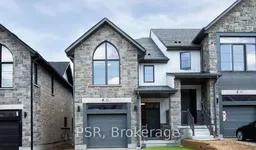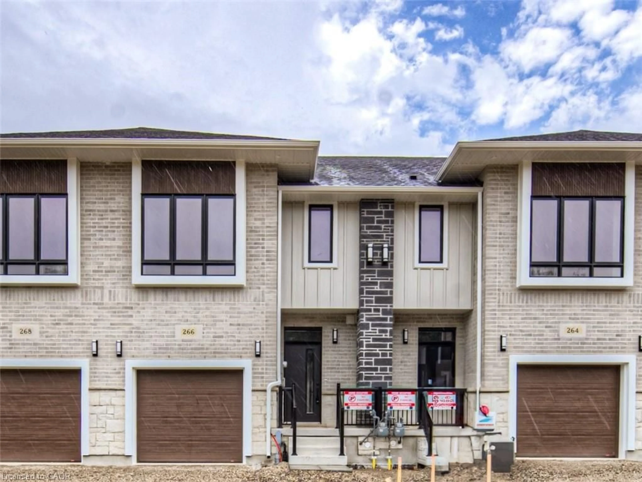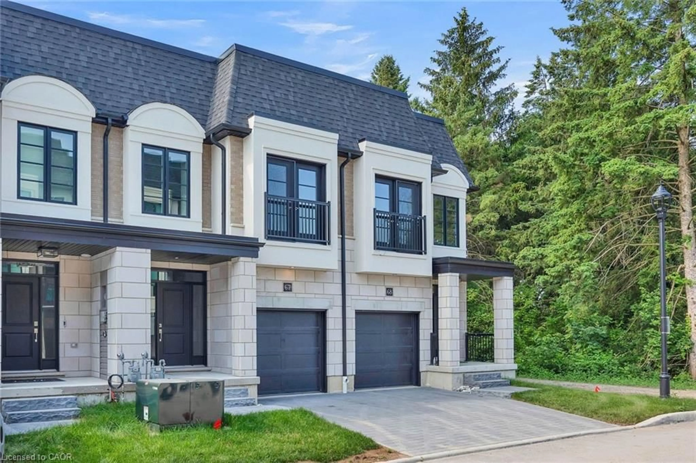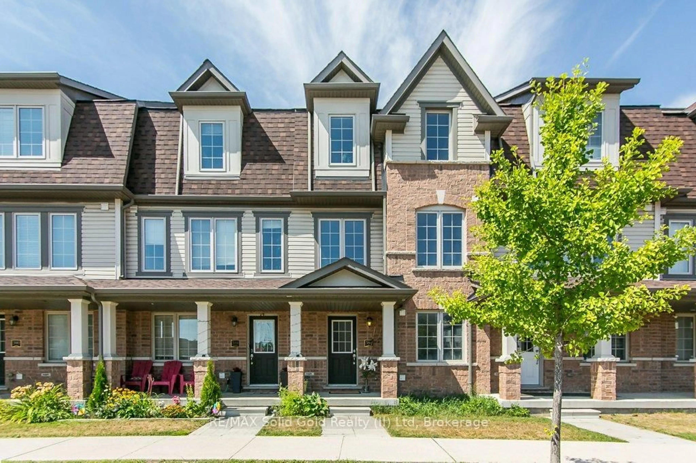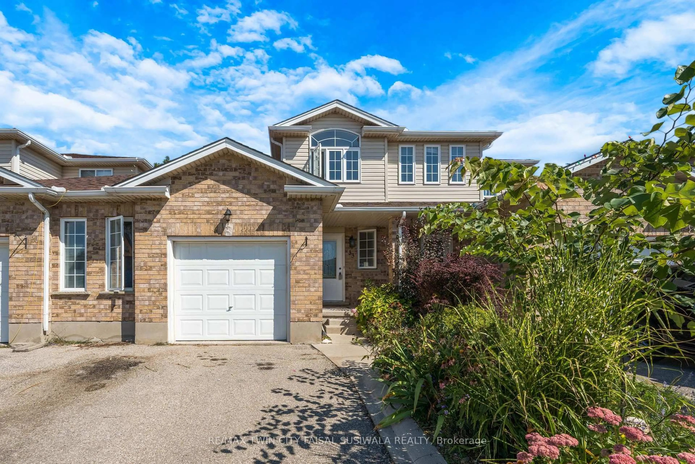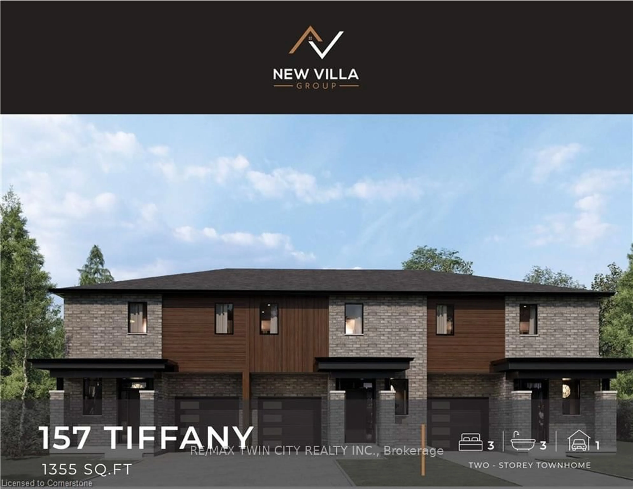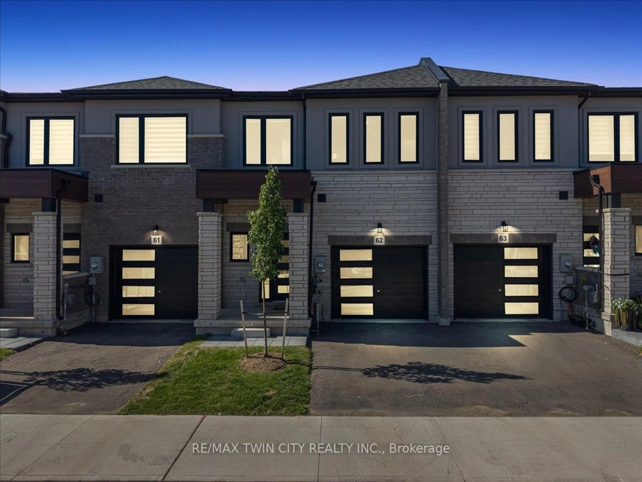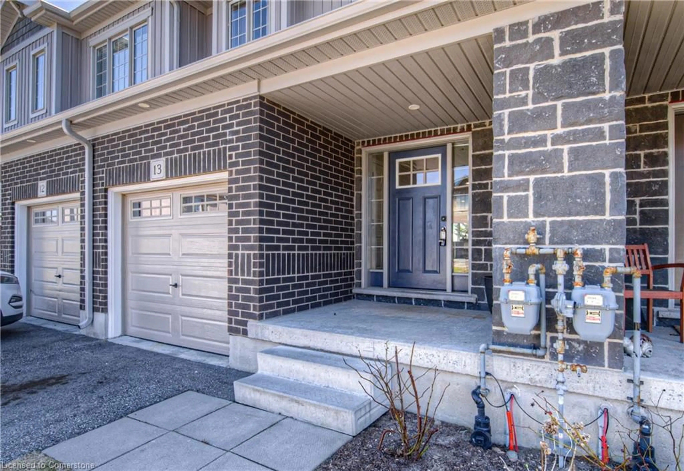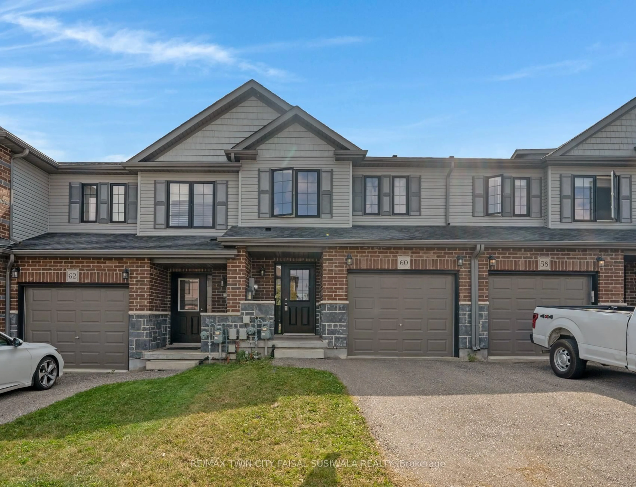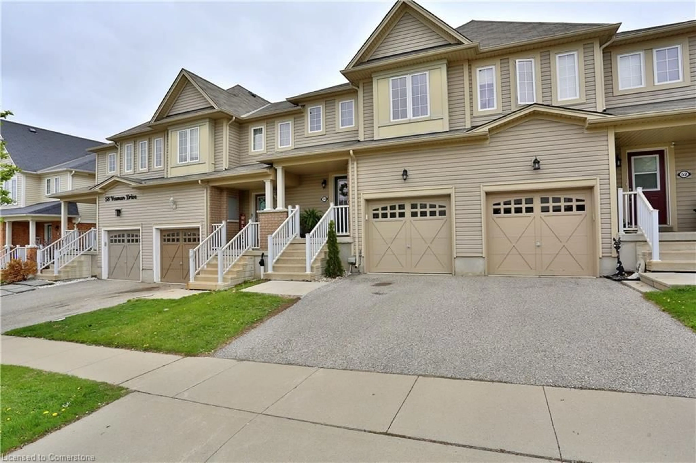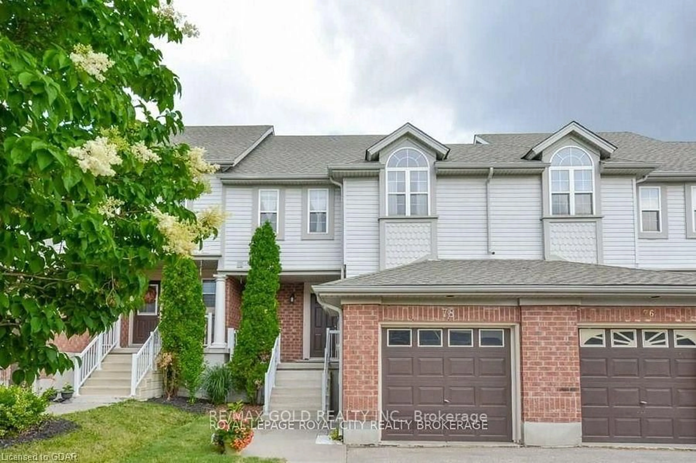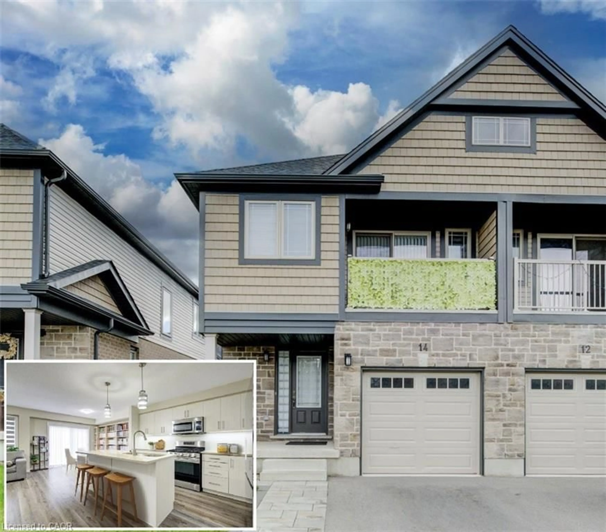Welcome Home To Lot 17 Queensbrook Cres, Where You Can Explore This Stunning New Building Located In The Highly Sought-After Westwood Village. This Exceptional FREEHOLD END UNIT Townhome Sits On A Premium Lot, Offering A Spacious And Luxurious Living Experience Without Any Condo Fees (NO CONDO FEES). The Main Floor Greets You With An Inviting Open Concept Layout Featuring Engineered Hardwood And Tile Flooring The Seamlessly Flow Throughout. The Kitchen Boasts A Beautiful Island And Quartz Countertops, Complemented By An Abundance Of Windows That Fills The Space With Natural Light, Creating A Bright An Airy Atmosphere. Upstairs, Three Generously Sized Bedrooms Await, Including A Primary Bedroom That Serves As A True Retreat With Its Ensuite Featuring Double Sinks And A Tiled Walk-In Glass Shower. A Spacious Walk-In Closet Provides Ample Storage, While The Convenience Of An Upstairs Laundry Room Adds To The Home's Functionality. Built By The Award Winning Builder, Ridgeview Homes, This Property Offers High Quality Finished Throughout. Located In A Master-Planned Community, Residents Enjoy Proximity To Local Shops, Restaurants, And Downtown Cambridge Amenities, As Well As Parks, Trails, And A Future Proposed School. Take This Opportunity To Own A Home In One Of Cambridge's Most Desirable Neighbourhoods.
