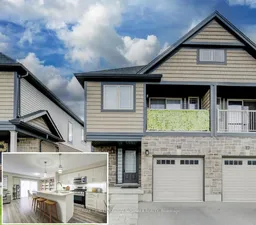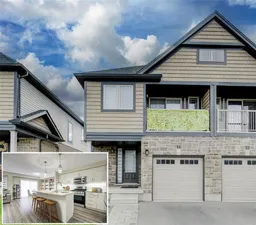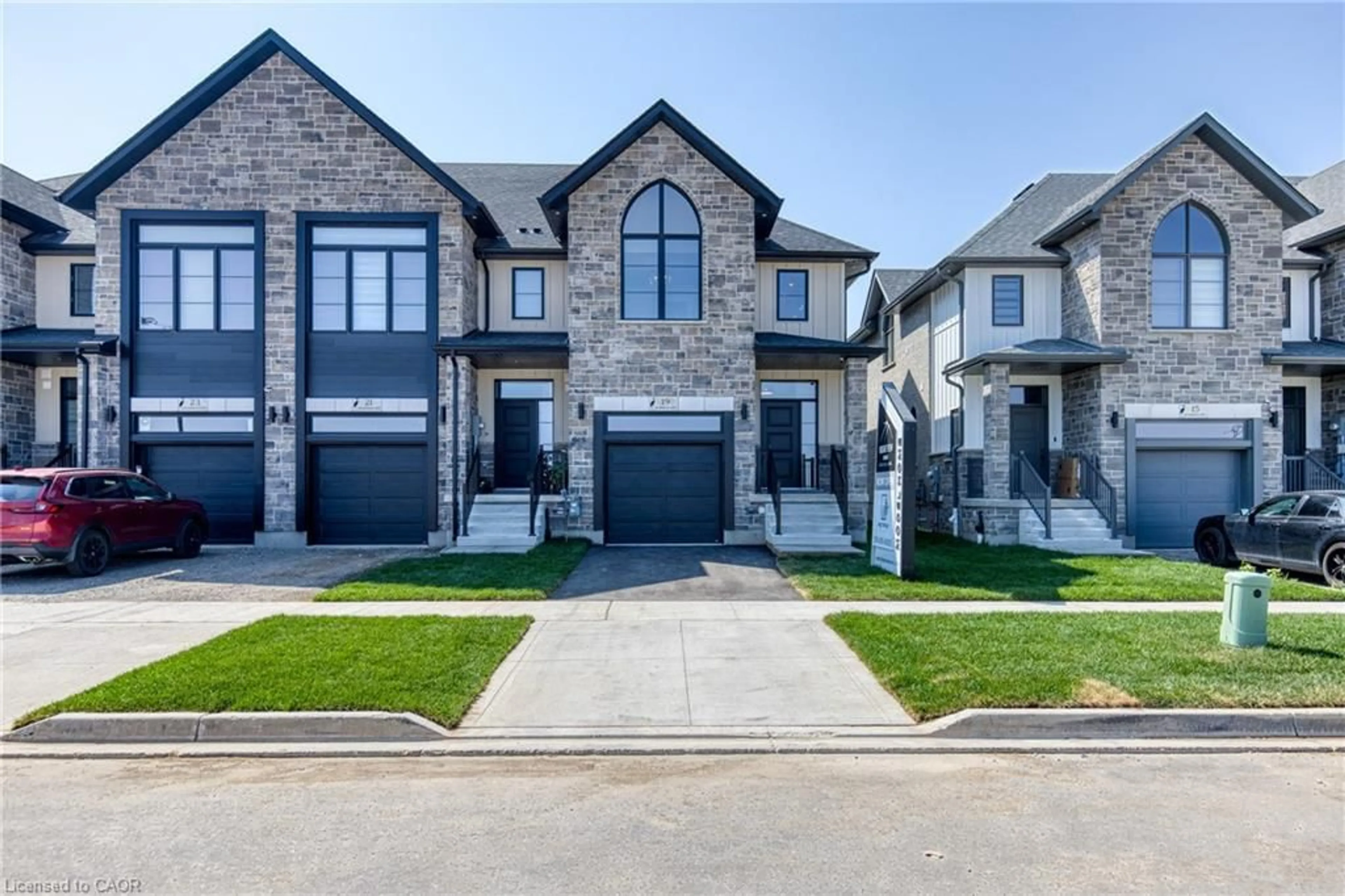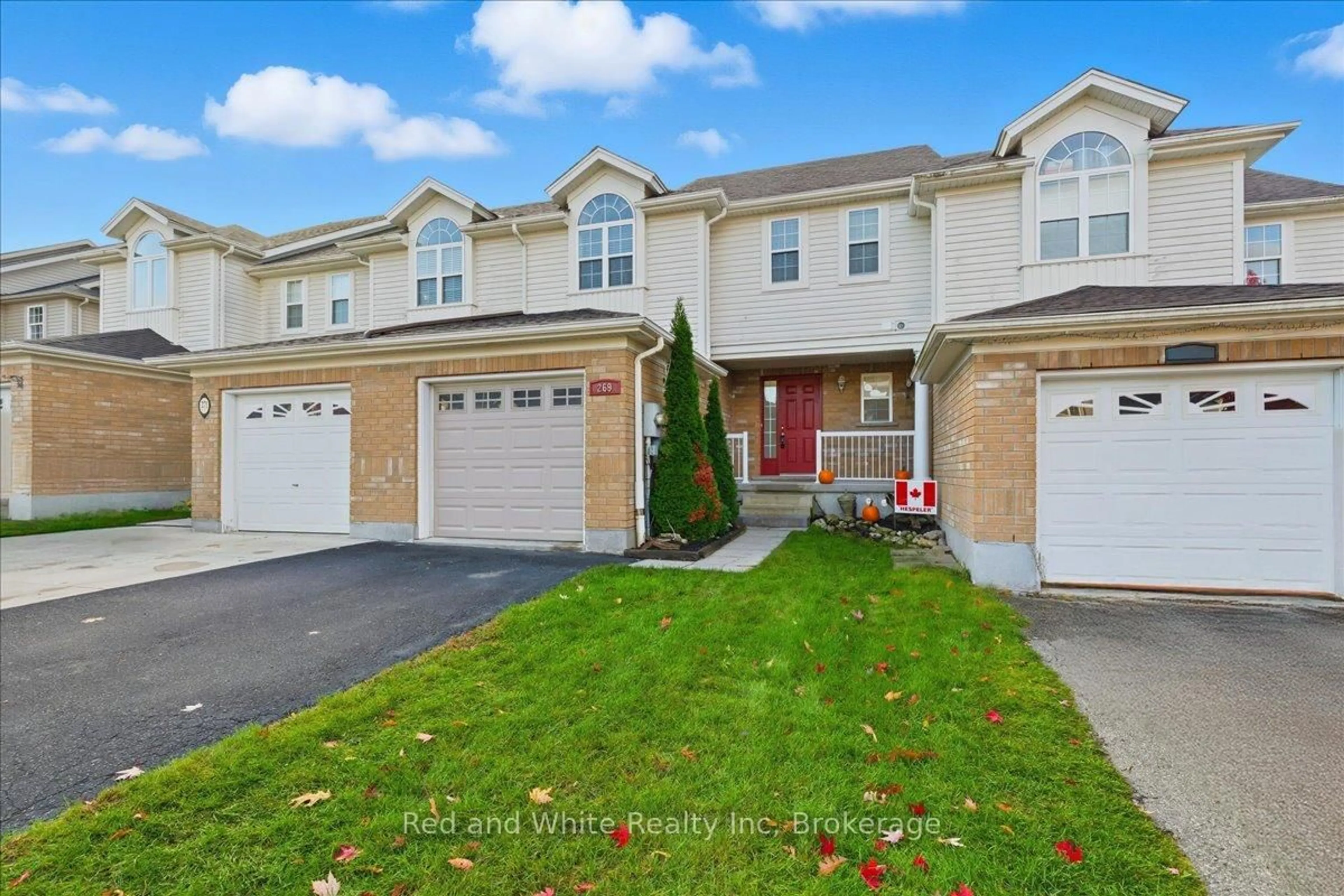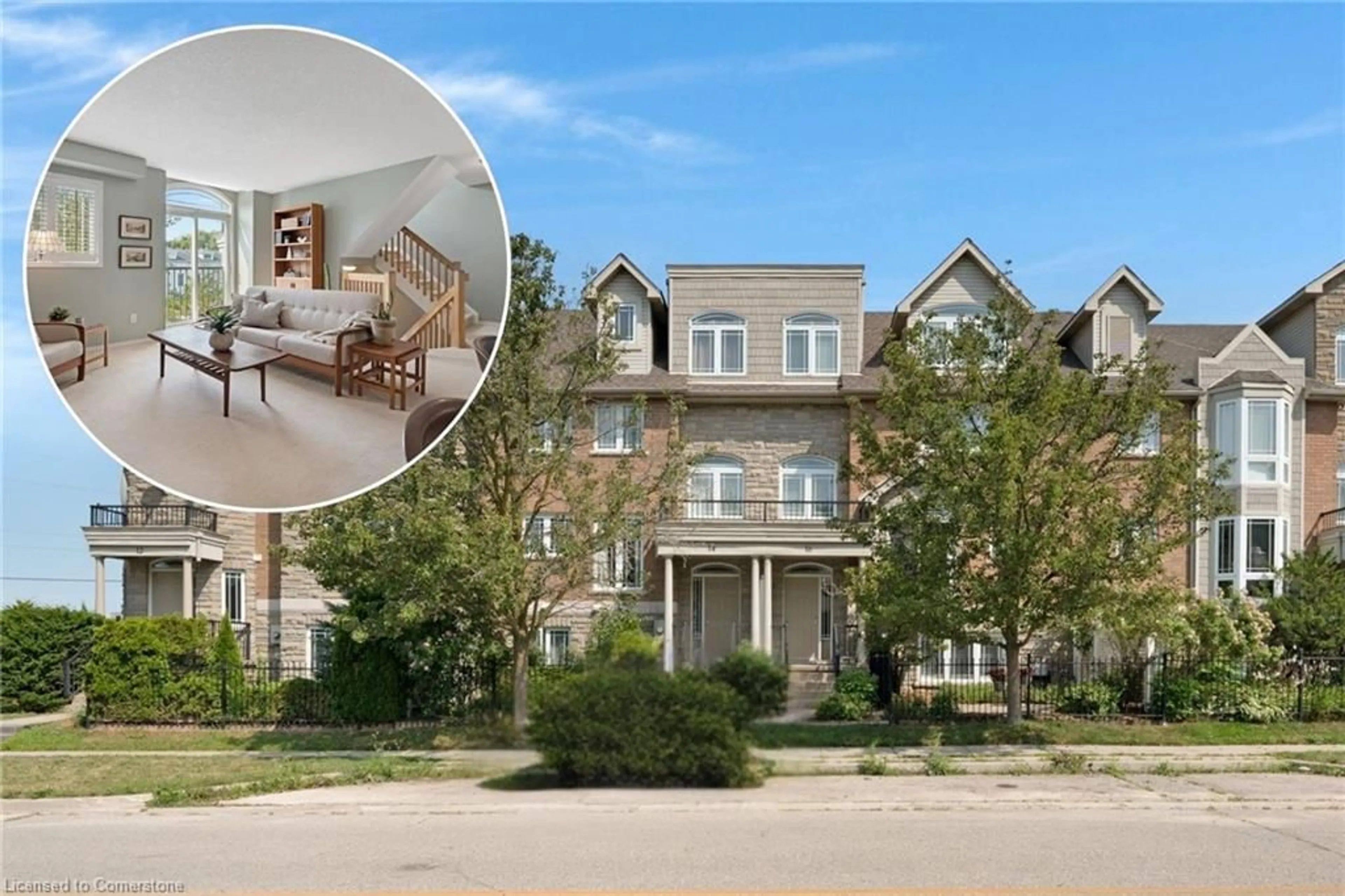MODERN & SPACIOUS FREEHOLD END UNIT IN A FAMILY-FRIENDLY NEIGHBOURHOOD! Welcome to 14 Harrison Drive in Cambridge, where comfort meets style in this beautiful end-unit townhome offering over 1890 sq. ft. of living space. The bright and airy main floor is filled with natural light, featuring a stunning kitchen with granite countertops, an island with a breakfast bar, and an open view of the dining and family room. Large sliding doors open to a rear yard waiting for your touches. A convenient powder room completes this level. Upstairs, you'll find 3 generously sized bedrooms, including the primary suite with a walk-in closet and a luxurious 4pc bathroom, boasting a beautiful stand-alone tub. 2 additional bedrooms share another well-appointed 4pc bathroom. The finished lower level expands your living space with a cozy rec room, an additional 4pc room, laundry facilities, and extra storage. With parking for up to 3 vehicles (including a single garage and an extended tandem driveway), this home has plenty of space for the whole family. Located within walking distance to top-rated schools, the YMCA, public transit, and all essential amenities, plus just minutes from Highway 401-this home has everything you need for convenient, modern living.
