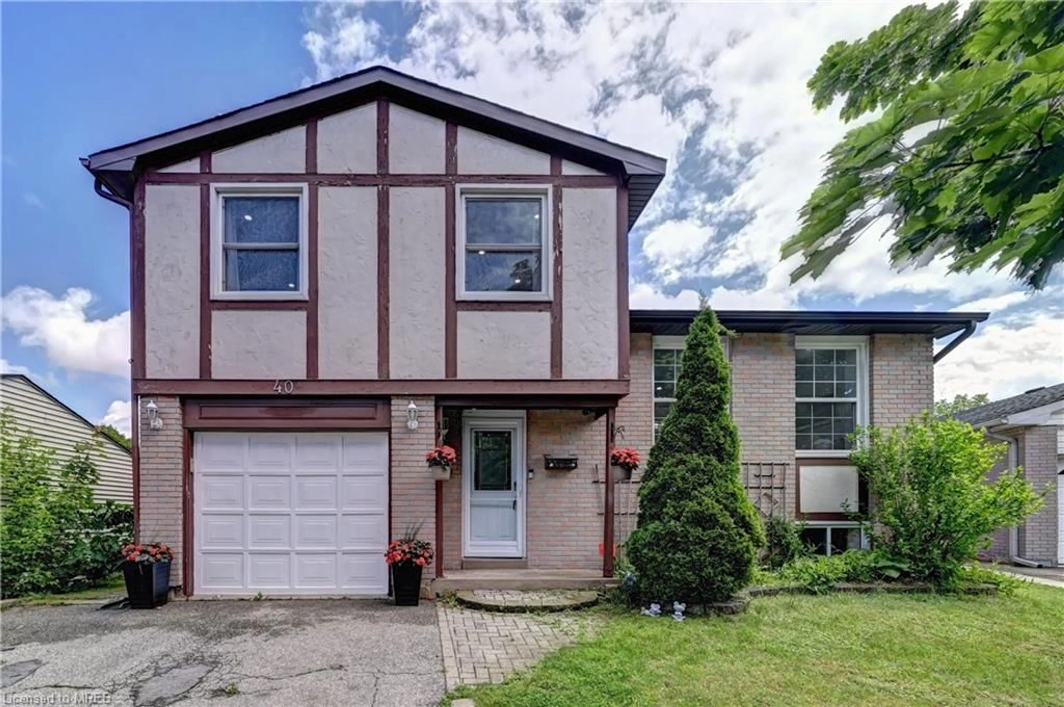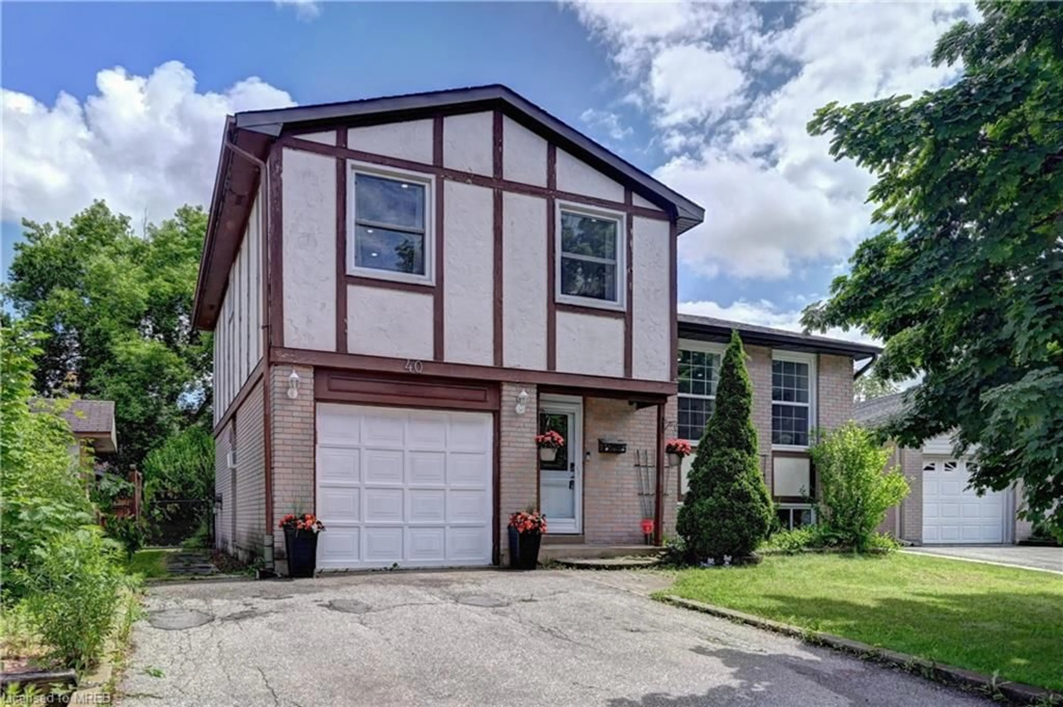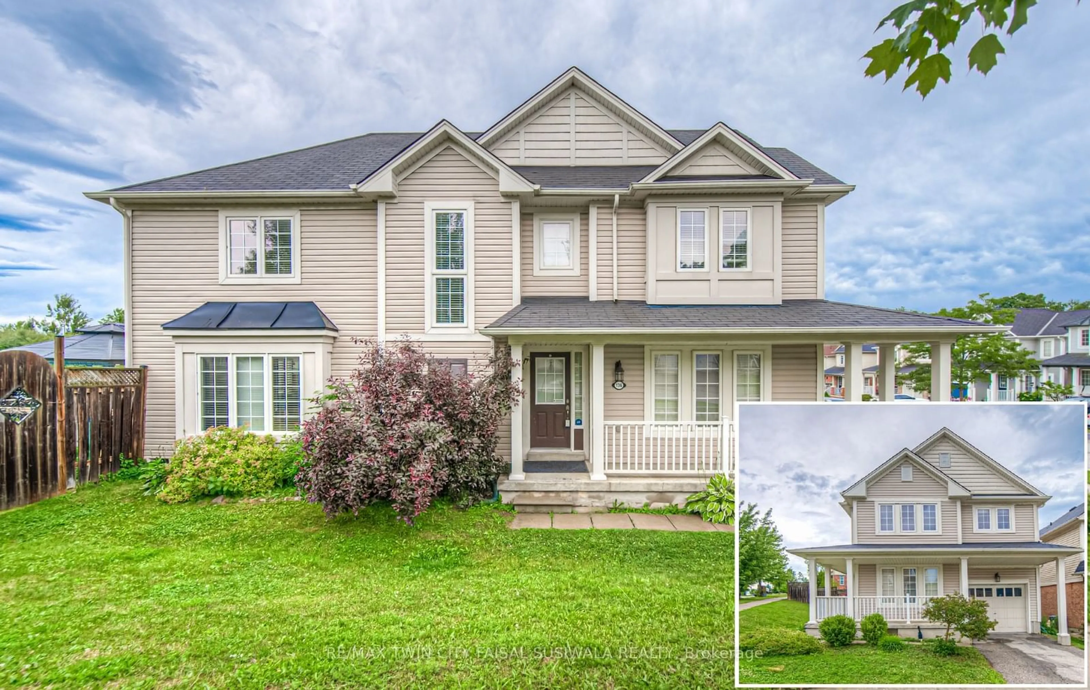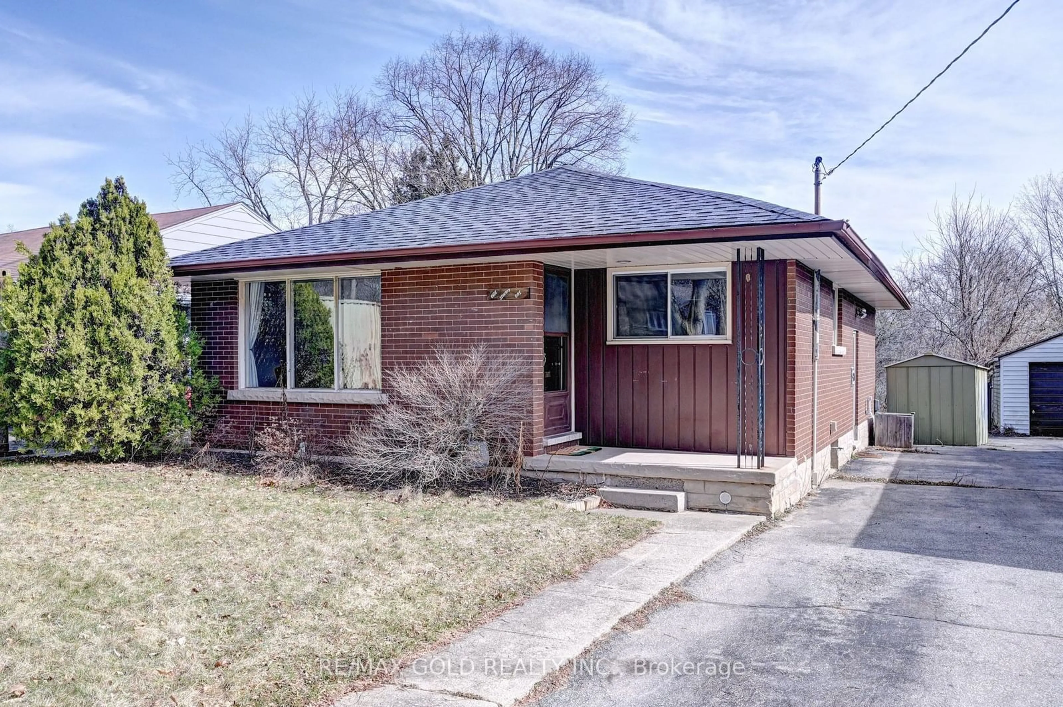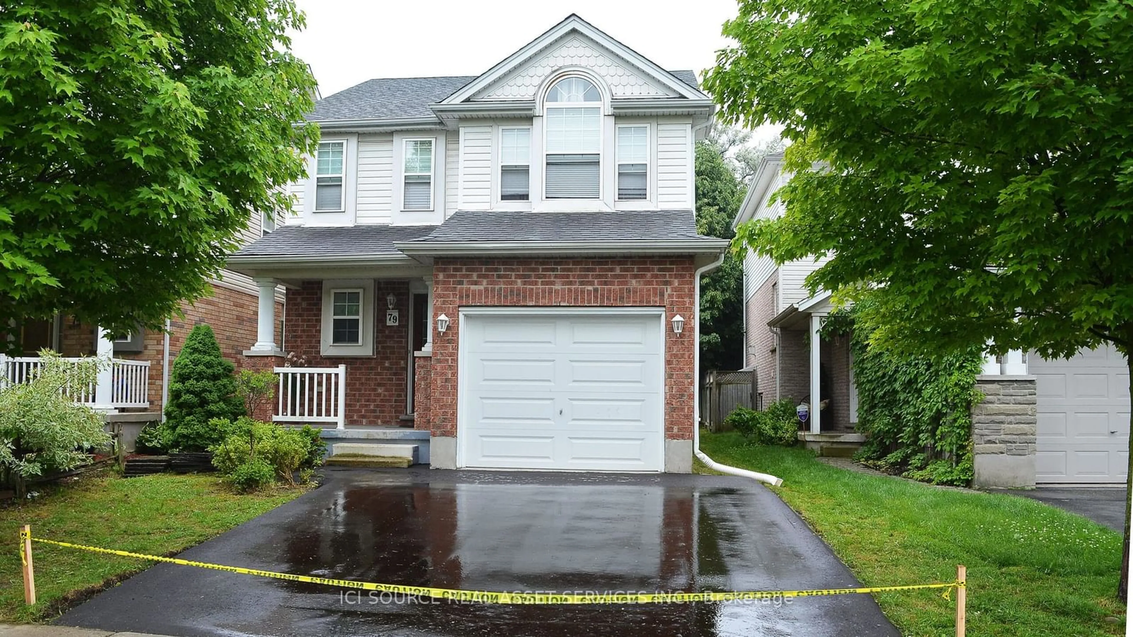40 Dunedin Crt, Cambridge, Ontario N1S 4G5
Contact us about this property
Highlights
Estimated ValueThis is the price Wahi expects this property to sell for.
The calculation is powered by our Instant Home Value Estimate, which uses current market and property price trends to estimate your home’s value with a 90% accuracy rate.$787,000*
Price/Sqft$463/sqft
Days On Market52 days
Est. Mortgage$3,564/mth
Tax Amount (2023)$4,080/yr
Description
Welcome to your new home in the highly desirable West Galt neighborhood! This stunning detached sidesplit offers nearly 1,800 sqft of meticulously maintained living space, perfect for families, downsizers, and commuters alike. Featuring 3 spacious bedrooms, 2 modern washrooms, an open concept living and dining area, and a separate family room with a walkout to a covered deck, this home is ideal for entertaining and relaxation. The fully finished basement with above-grade windows provides additional versatile living space. Enjoy the convenience of a carpet-free home with updated laminate flooring on the main level and vinyl on the second level. Recent upgrades within the past two years include a 2-stage high-efficiency furnace (2022), refreshed kitchen cabinets and hardware (2022), new pot lighting and updated light fixtures (2022), removal of popcorn ceilings, fresh neutral paint throughout (2022), some newer baseboards (2022), an upgraded stainless steel range hood and gas stove (2024), and a gas dryer (2022). Situated on a mature lot in a premium court, this home is directly across from Blair Road Public School and close to parks, walking trails, the Grand River, the library, shopping, and public transportation. Plus, it’s only a 10-minute drive to HWY 401! This beautiful house in a fantastic area is ready for you to call home. Don't miss this opportunity. Schedule your private viewing today!
Property Details
Interior
Features
Main Floor
Family Room
5.46 x 3.76Bathroom
2-Piece
Exterior
Features
Parking
Garage spaces 1
Garage type -
Other parking spaces 4
Total parking spaces 5
Property History
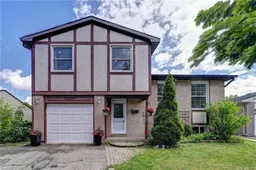 50
50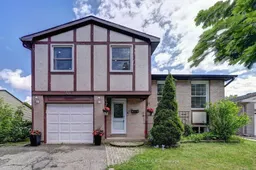 40
40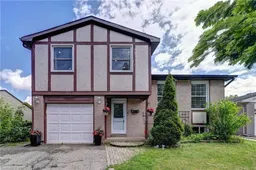 50
50Get up to 1% cashback when you buy your dream home with Wahi Cashback

A new way to buy a home that puts cash back in your pocket.
- Our in-house Realtors do more deals and bring that negotiating power into your corner
- We leverage technology to get you more insights, move faster and simplify the process
- Our digital business model means we pass the savings onto you, with up to 1% cashback on the purchase of your home
