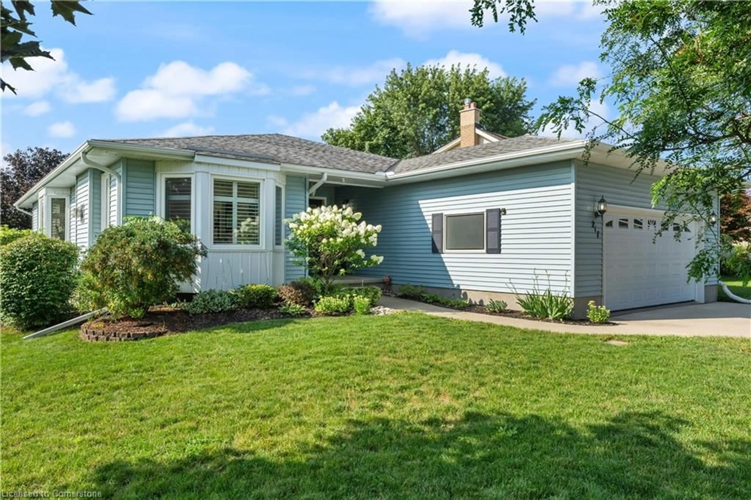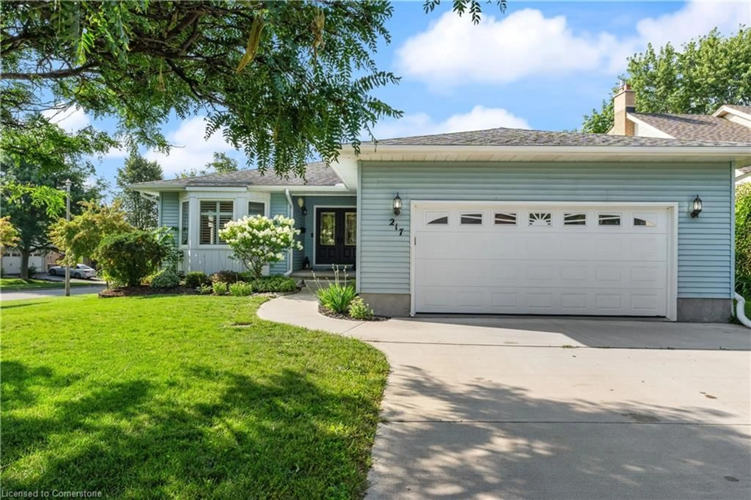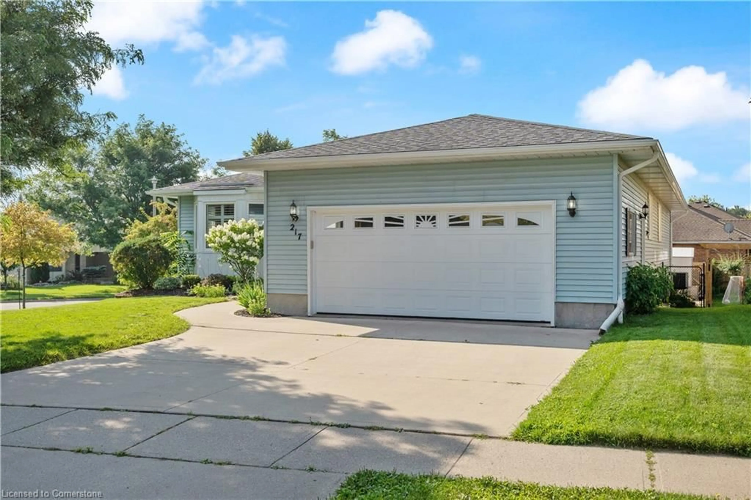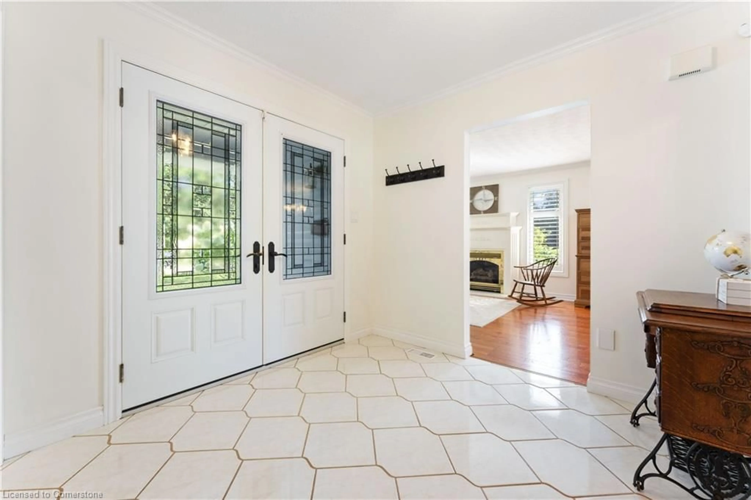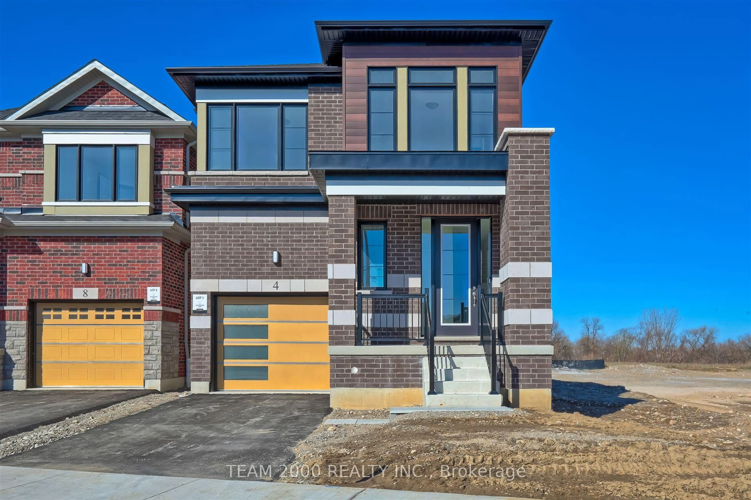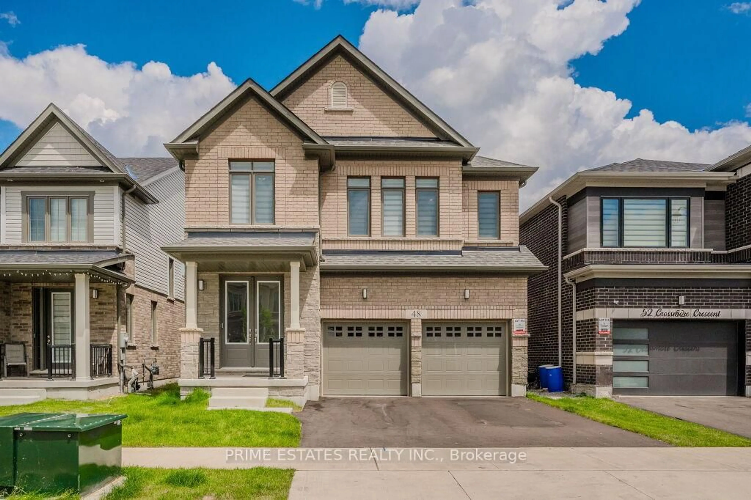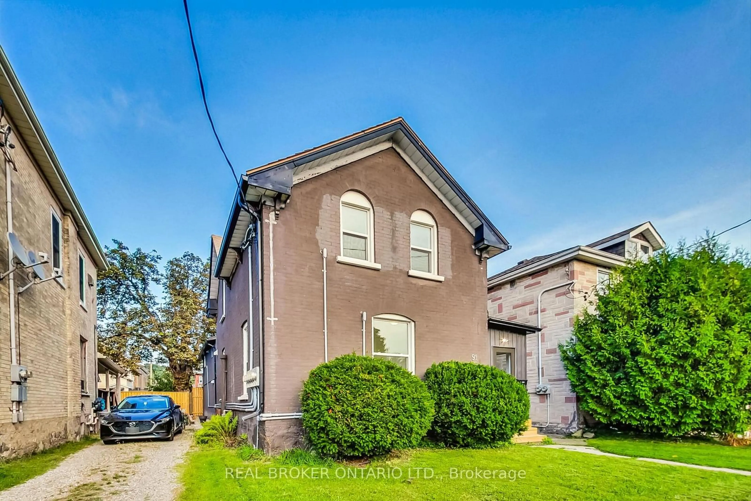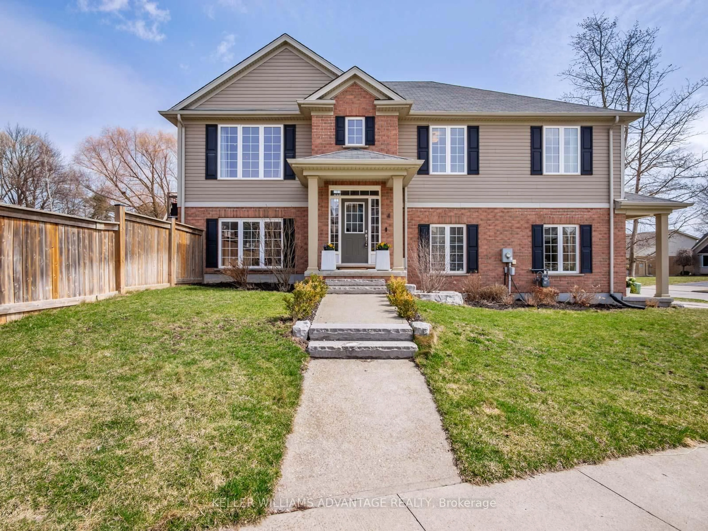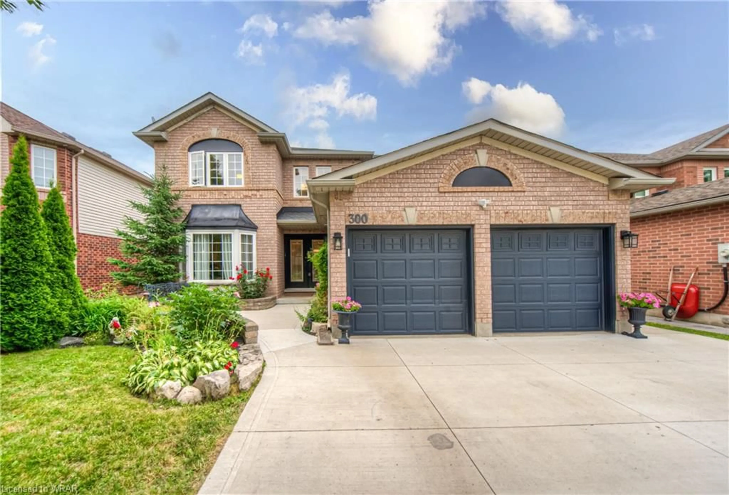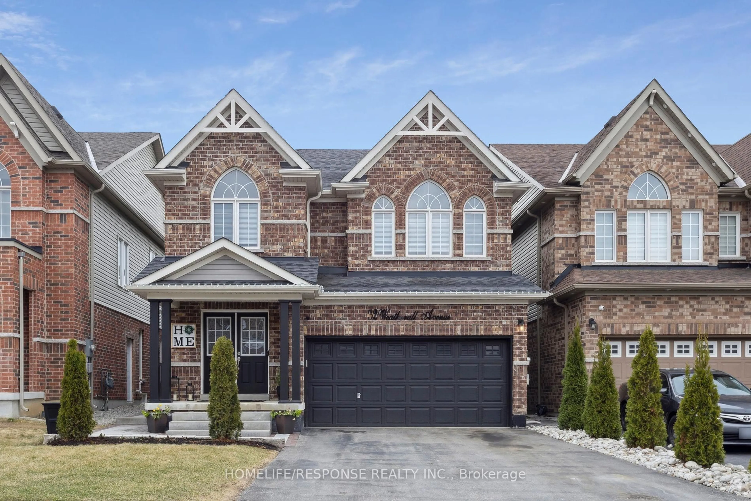217 Bismark Dr, Cambridge, Ontario N1S 4Y5
Contact us about this property
Highlights
Estimated ValueThis is the price Wahi expects this property to sell for.
The calculation is powered by our Instant Home Value Estimate, which uses current market and property price trends to estimate your home’s value with a 90% accuracy rate.Not available
Price/Sqft$222/sqft
Est. Mortgage$3,865/mo
Tax Amount (2024)$6,839/yr
Days On Market1 day
Description
Welcome to this stunning custom bungalow located in the desirable West Galt area, offering ample space and natural light throughout. It has a well-designed layout that optimizes living space and showcases pride of ownership. As you enter the home, you are greeted with a large formal dining and living room with a gas fire place, perfect for entertaining guests. The kitchen boasts beautiful granite counters which leads to an adjoining dinette and family room with a second gas fire place, making it a great space for family gatherings. The main floor features three well-appointed bedrooms, including the main room with an ensuite and laundry located down the hall. The professionally finished basement, which could be turned into an in-law suite by adding a separate entrance, includes a new kitchenette, two additional bedrooms, a three-piece bathroom, a workshop plus storage room, a large rec room, and a multipurpose room. The egress windows in the basement offer natural light and added safety. This home is conveniently located just 10 minutes from the 401 and within walking distance to the Galt Gaslight District and walking trails. It also features an oversized garage, proximity to Conestoga College, and nearby elementary schools, making it an ideal location for families. Don't miss the opportunity to make this your dream home! UPDATES: (2024) Water softener, new kitchen fridge, new stove (2023) Three gas line hookups (2022) Kitchenette, new closet added in work out room, mudroom floor, electrical outlets/dimmers/light switches, egress windows installed in both basement bedrooms, new window in rec room, added additional storage in garage & repainted ceilings and walls, privacy wooden fence, painting home throughout (2021) top quality California Shutters in main floor, laundry room makeover/new plumbing, new closet space, sink & cabinet, backsplash, floor, washer & dryer
Upcoming Open House
Property Details
Interior
Features
Main Floor
Living Room
3.53 x 5.46Dining Room
4.11 x 4.24Kitchen
3.45 x 4.90Dinette
3.45 x 3.99Exterior
Features
Parking
Garage spaces 2
Garage type -
Other parking spaces 2
Total parking spaces 4
Property History
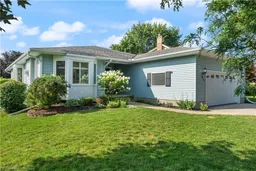 32
32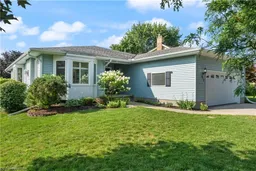
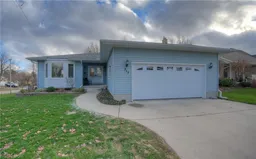
Get up to 1% cashback when you buy your dream home with Wahi Cashback

A new way to buy a home that puts cash back in your pocket.
- Our in-house Realtors do more deals and bring that negotiating power into your corner
- We leverage technology to get you more insights, move faster and simplify the process
- Our digital business model means we pass the savings onto you, with up to 1% cashback on the purchase of your home
