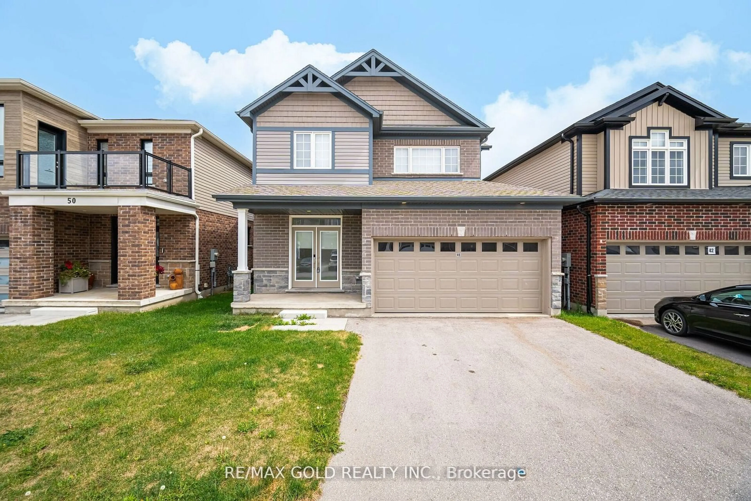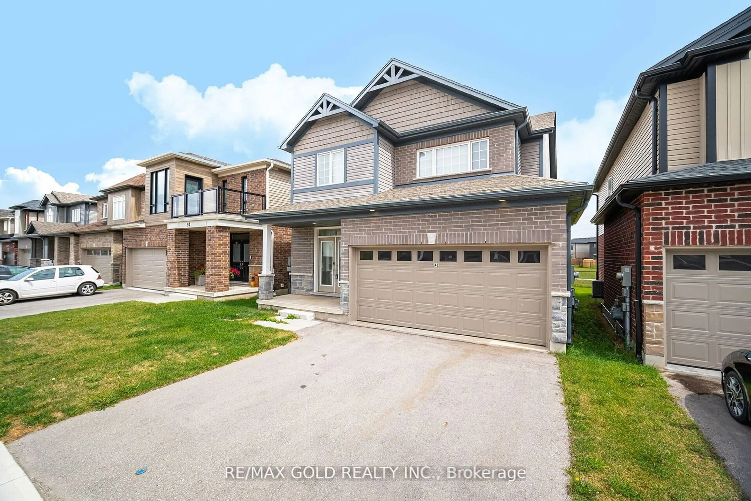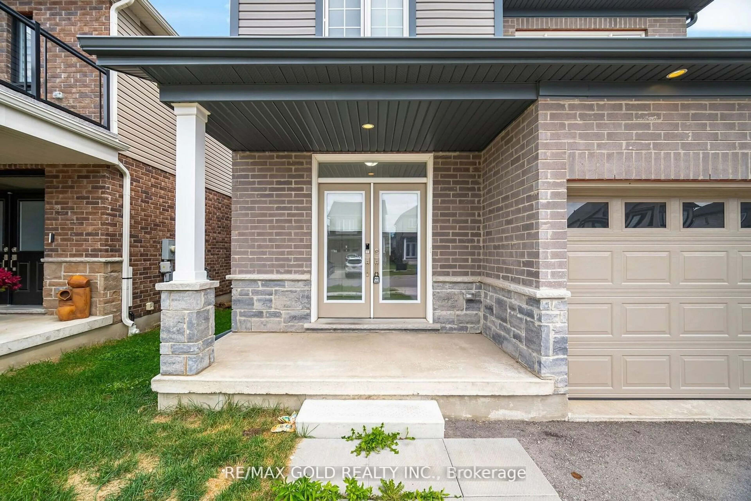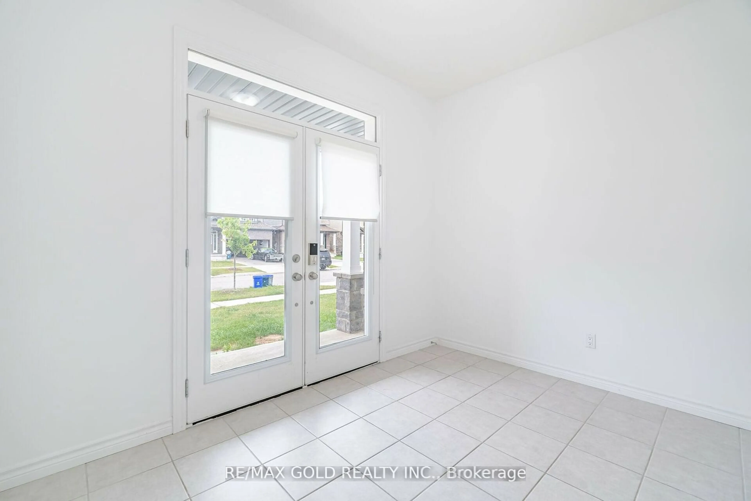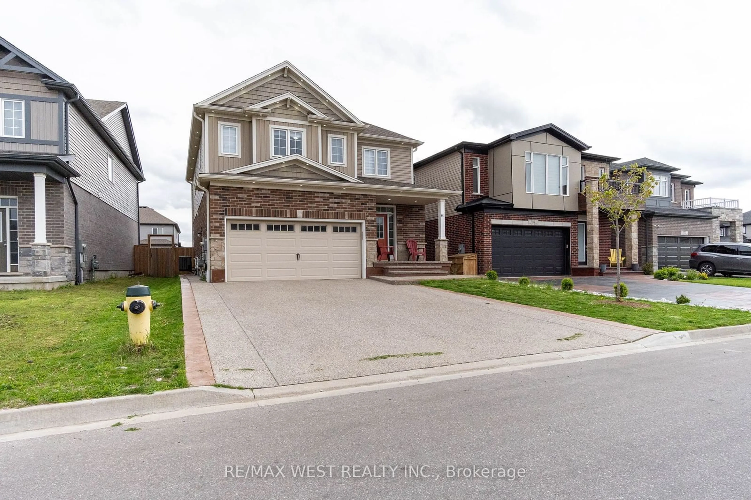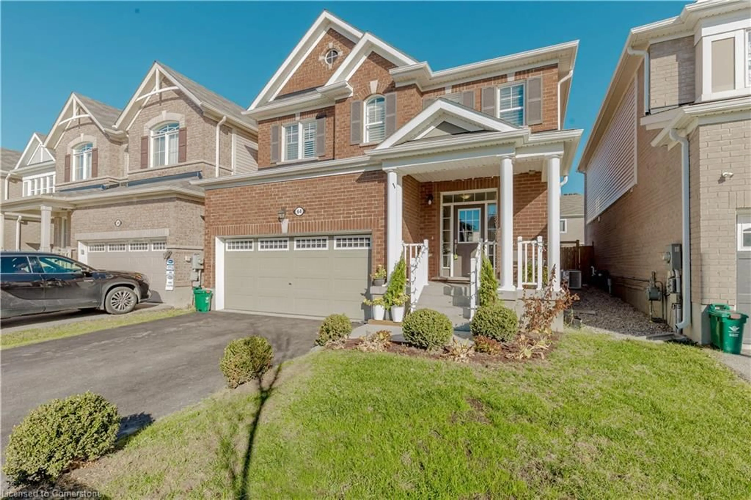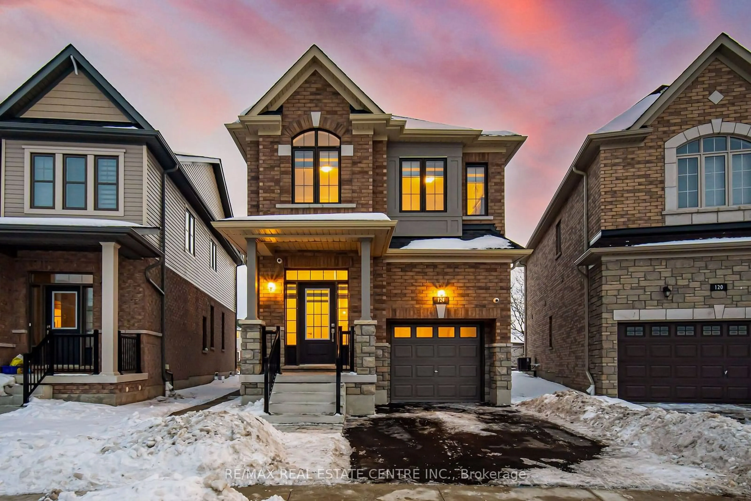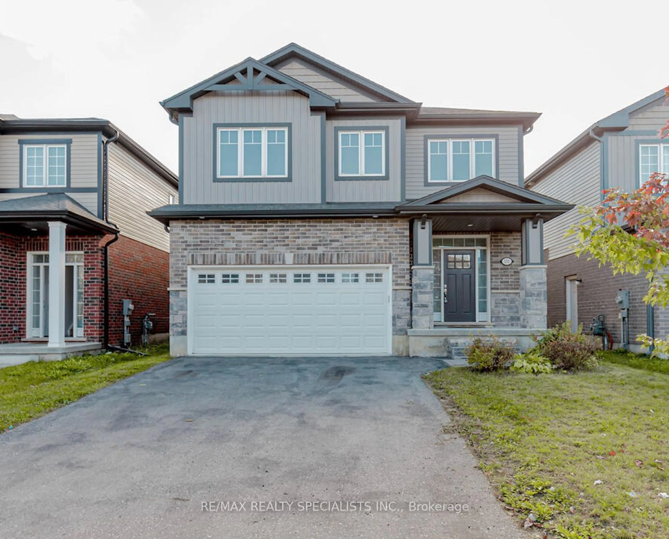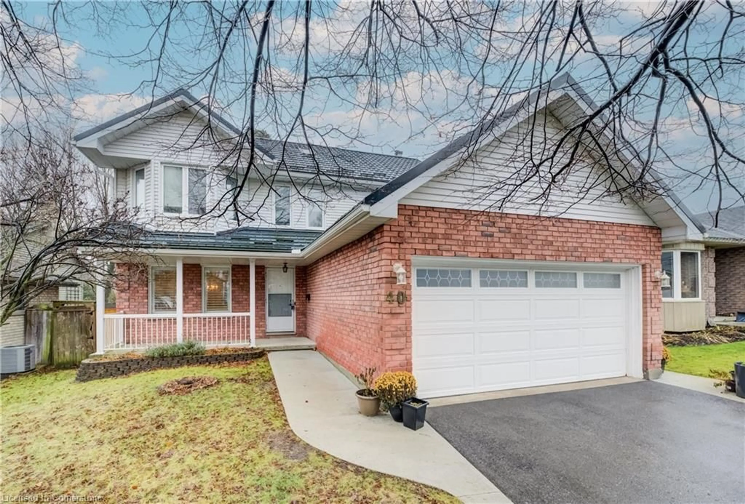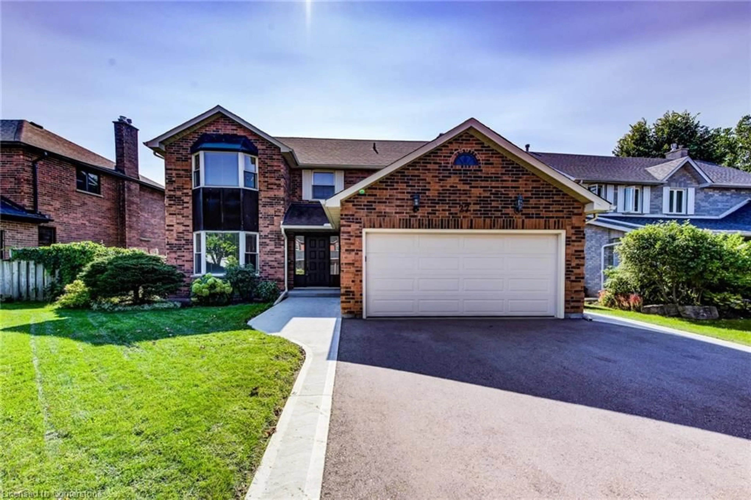Contact us about this property
Highlights
Estimated ValueThis is the price Wahi expects this property to sell for.
The calculation is powered by our Instant Home Value Estimate, which uses current market and property price trends to estimate your home’s value with a 90% accuracy rate.Not available
Price/Sqft-
Est. Mortgage$4,720/mo
Tax Amount (2024)$6,618/yr
Days On Market41 days
Description
Welcome to this stunning, nearly-new 2-year-old detached home backing onto a Park. Featuring 4spacious bedrooms, 3 bathrooms, and a double car garage, this house is located in one of the most sought-after neighborhoods in Cambridge! The main floor boasts a family room, a separate Living Room with 9-foot ceilings and a modern kitchen equipped with top-of-the-line stainless steel appliances. Upstairs, the primary suite includes a 5-piece ensuite and walk-in closet, while 3 additional bedrooms share a 4-piece bathroom. Enjoy the convenience of second-floor laundry and direct entry from the garage. **EXTRAS** Legal Description: LOT 55, PLAN 58M660 SUBJECT TO AN EASEMENT OVER PART 33, 58R21096 IN FAVOUR OFLOT 56 PLAN 58M660 AS IN WR1346838 TOGETHER WITH AN EASEMENT OVER PART LOT 56 PLAN 58M660 PART 34,58R21096 AS IN WR1346838 CITY OF CAMBRIDGE.
Property Details
Interior
Features
Main Floor
Family
1.00 x 1.00Living
1.00 x 1.00Kitchen
1.00 x 1.00Pantry
1.00 x 1.00Exterior
Features
Parking
Garage spaces 2
Garage type Attached
Other parking spaces 4
Total parking spaces 6
Property History
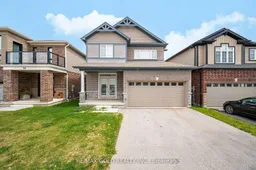 40
40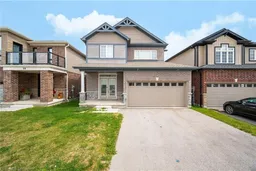
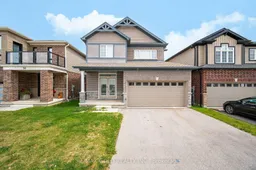
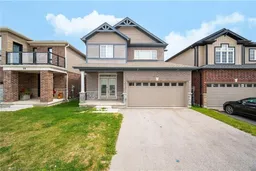
Get up to 1% cashback when you buy your dream home with Wahi Cashback

A new way to buy a home that puts cash back in your pocket.
- Our in-house Realtors do more deals and bring that negotiating power into your corner
- We leverage technology to get you more insights, move faster and simplify the process
- Our digital business model means we pass the savings onto you, with up to 1% cashback on the purchase of your home
