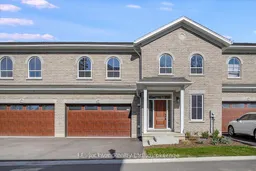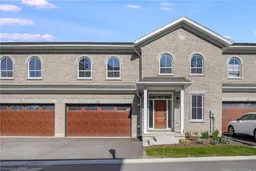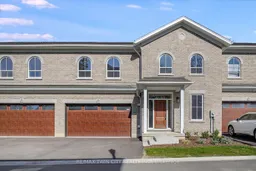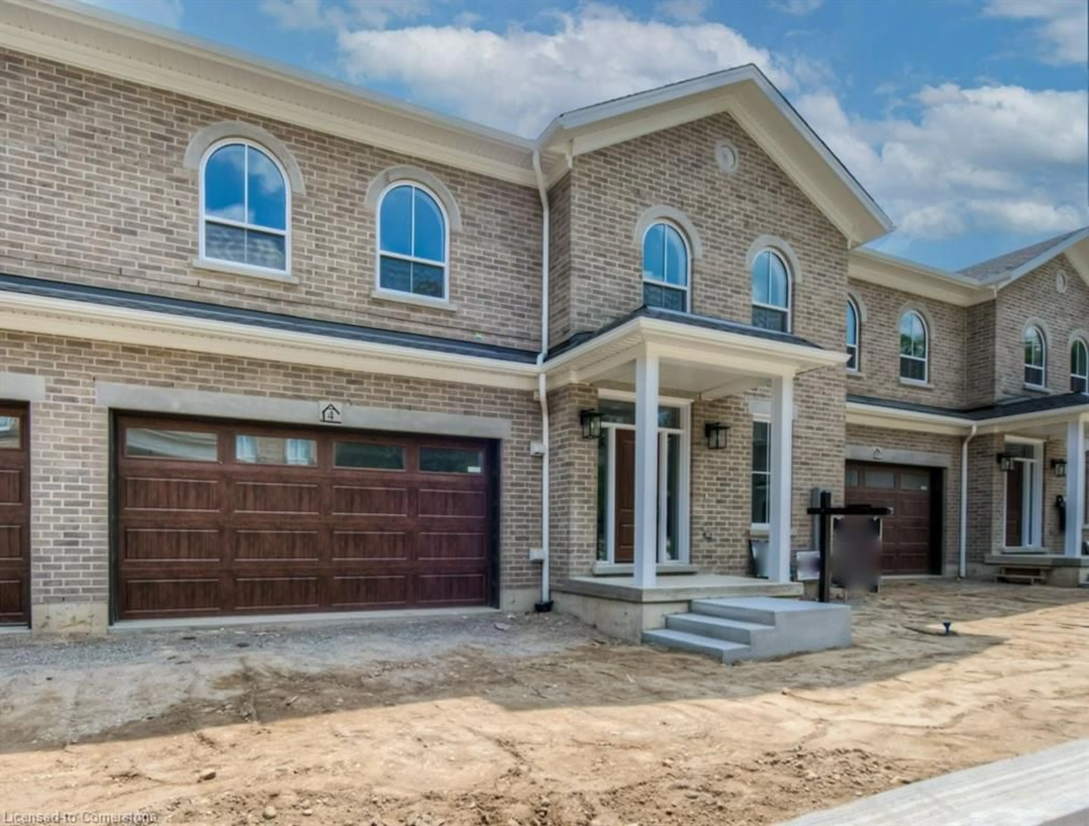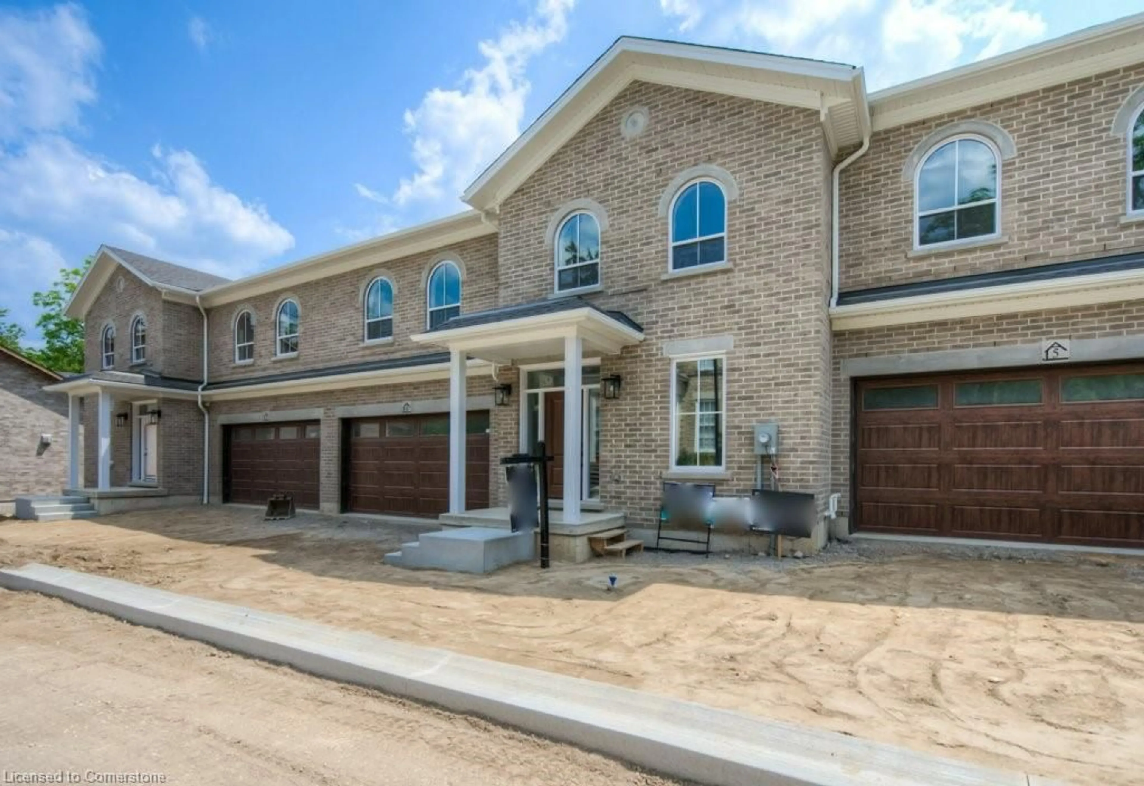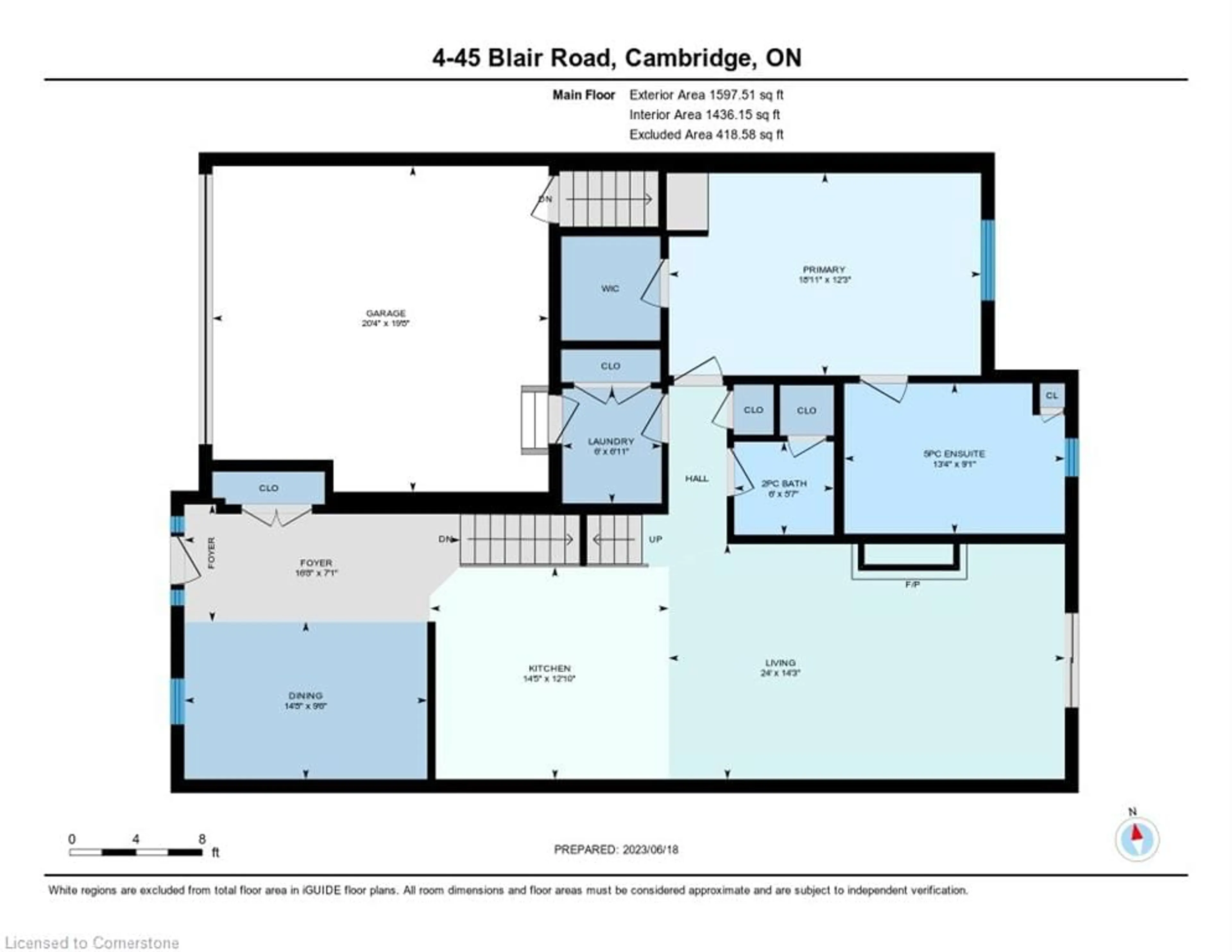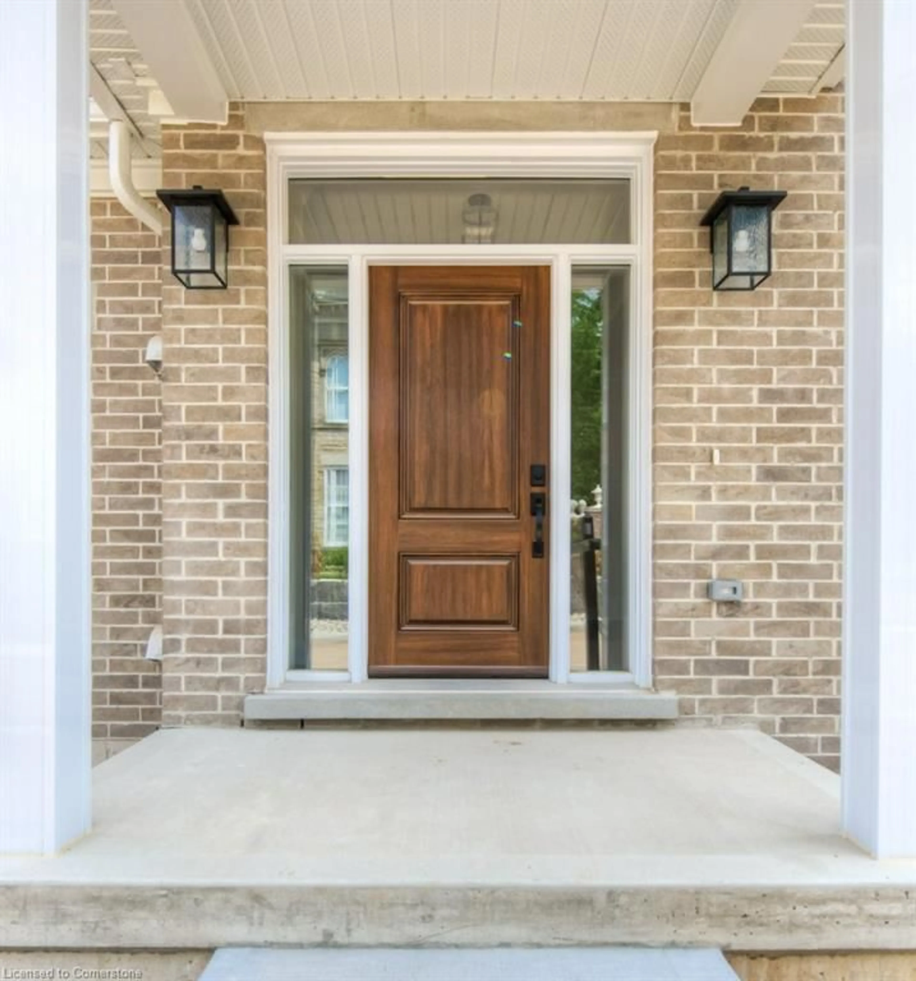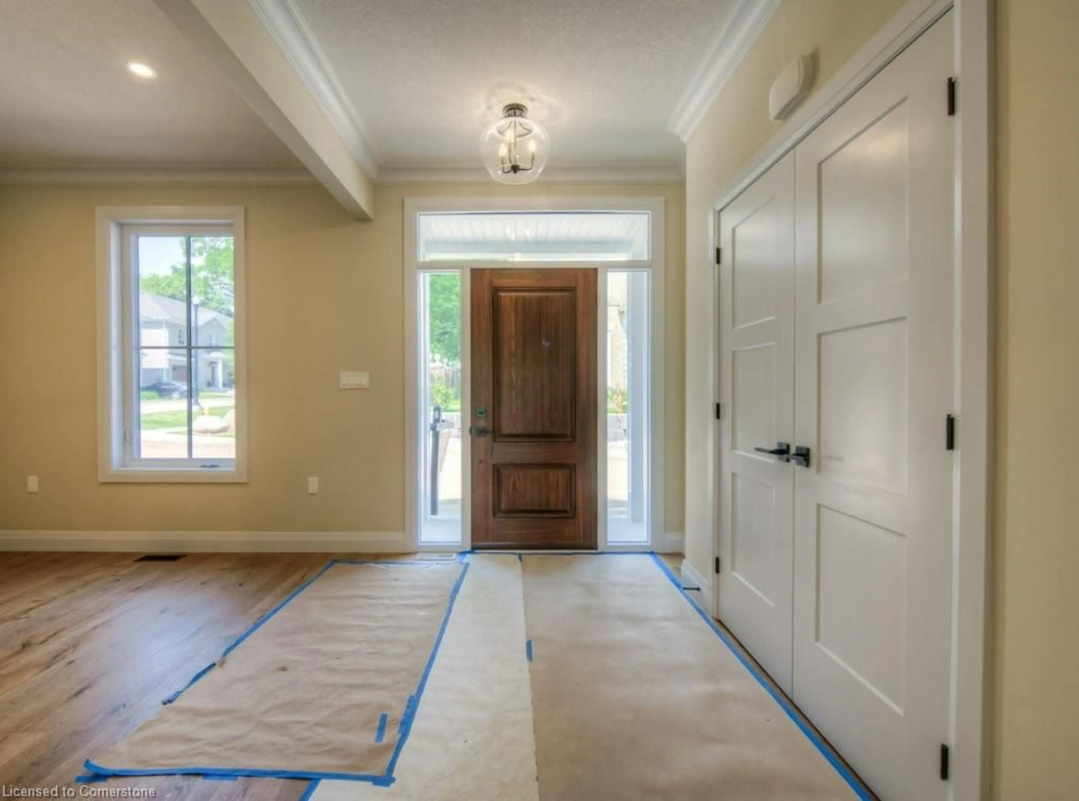45 Blair Rd #4, Cambridge, Ontario N1S 2H8
Contact us about this property
Highlights
Estimated valueThis is the price Wahi expects this property to sell for.
The calculation is powered by our Instant Home Value Estimate, which uses current market and property price trends to estimate your home’s value with a 90% accuracy rate.Not available
Price/Sqft$670/sqft
Monthly cost
Open Calculator

Curious about what homes are selling for in this area?
Get a report on comparable homes with helpful insights and trends.
+1
Properties sold*
$727K
Median sold price*
*Based on last 30 days
Description
NOW SELLING PHASE 2! Galt's Dickson Hill is steeped in history. Surrounded by Historic Stone Buildings & Architecture created by 18th Century Scottish Masonry techniques and High Craftsmanship. Our Modern Day Custom Home Builder Julie Jackson has chosen to develop and build sophisticated Luxury Townhomes which surround the circumference of the historic 2 storey imposing Granite Mansion. The Townhomes blend and reflect the architecture of this Historic House and with great care, the Builder has maintained high standard craftsmanship and uncompromising Customer Service. Number 4 is a stunning unit with tons of windows and natural light. There are 2 walkouts; one from the basement and one from the main floor. The views from the ravine area are outstanding. The main floor has a large foyer, separate dining room, beautiful kitchen with large island opening up to the Great Room with a gas fireplace and cathedral ceiling. Off the Great Room you can walk out to your deck and enjoy the peaceful setting. There is a main floor master with a large 4 piece ensuite. The piece de resistance is the upper floor loft which overlooks the great room, views of the backyard trees and plantings. The upper floor has 2 large bedrooms and a large 4 pc bath. There is an extensive use of crown molding. High end finishes are apparent everywhere! There is still time to pick your finishes to suit your wishes! OPEN HOUSE SATURDAY 1-3 PM COME JOIN US!
Upcoming Open Houses
Property Details
Interior
Features
Main Floor
Foyer
2.08 x 5.33Crown Moulding
Dining Room
2.92 x 4.62crown moulding / engineered hardwood / separate room
Great Room
4.37 x 5.54cathedral ceiling(s) / fireplace / walkout to balcony/deck
Eat-in Kitchen
5.84 x 4.67engineered hardwood / open concept / professionally designed
Exterior
Features
Parking
Garage spaces 2
Garage type -
Other parking spaces 2
Total parking spaces 4
Property History
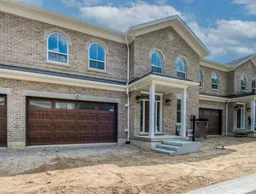 50
50