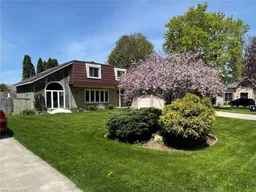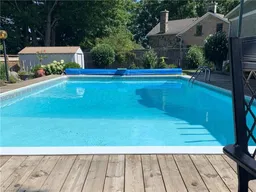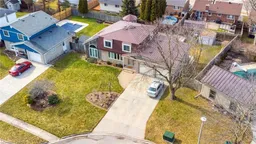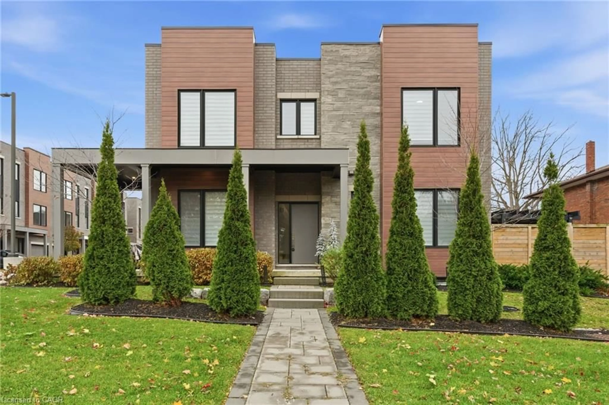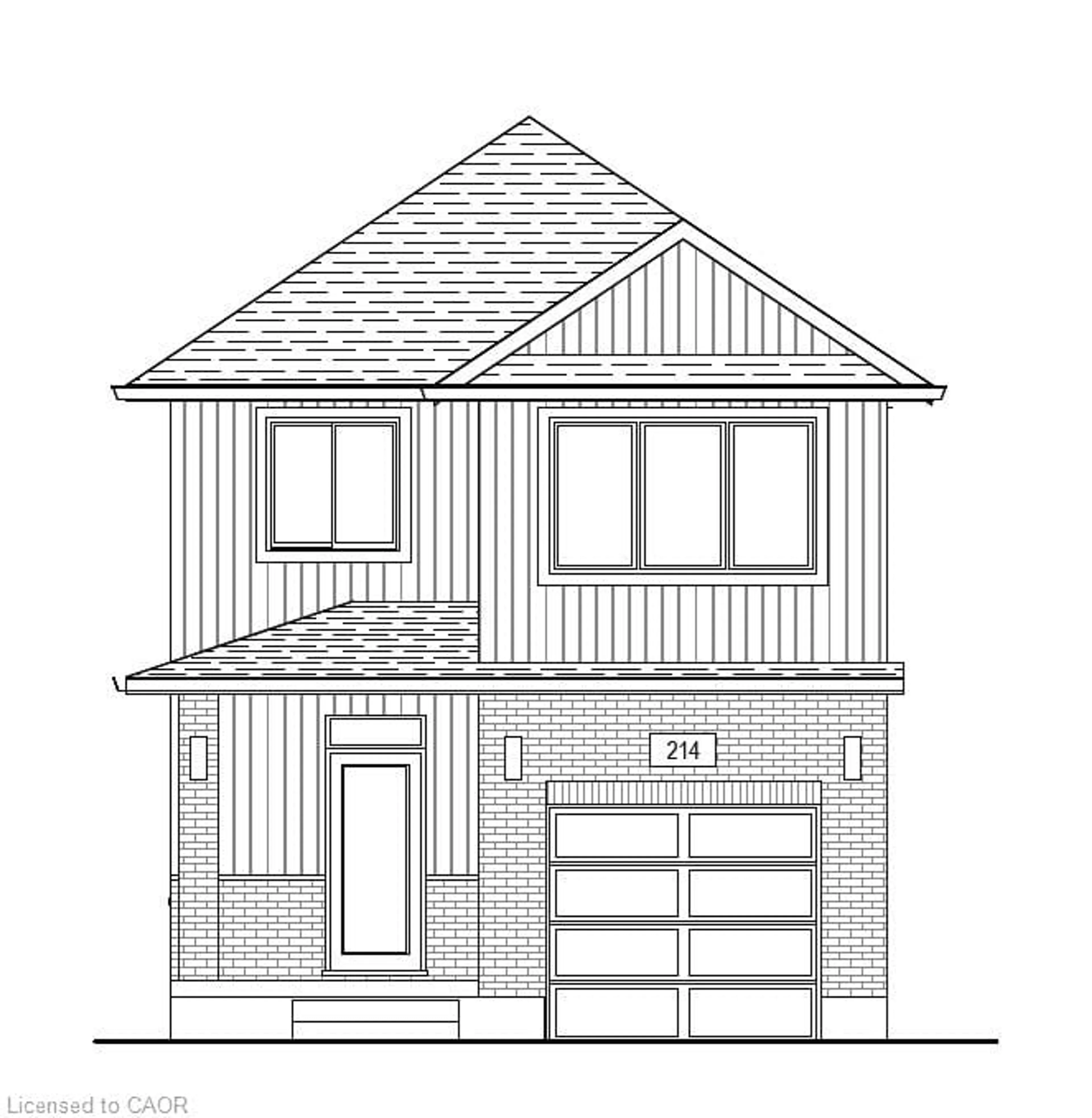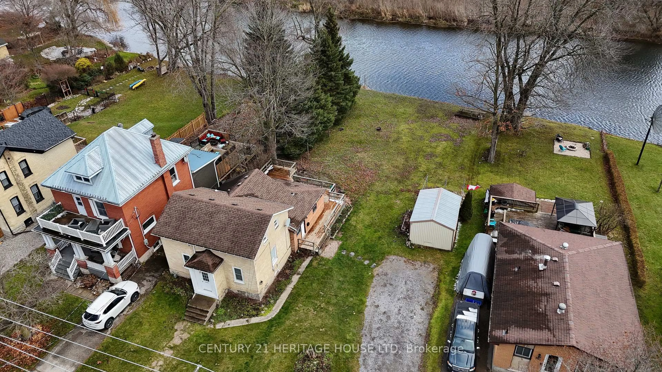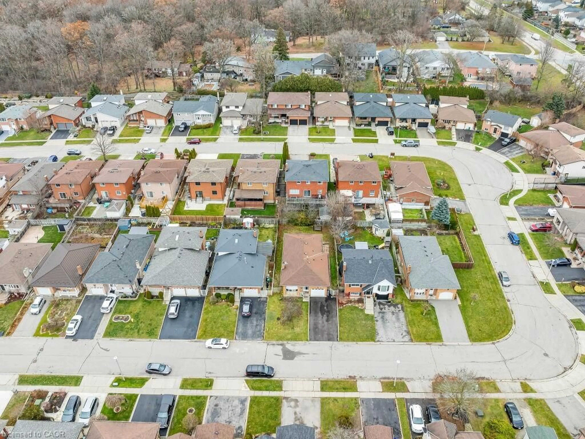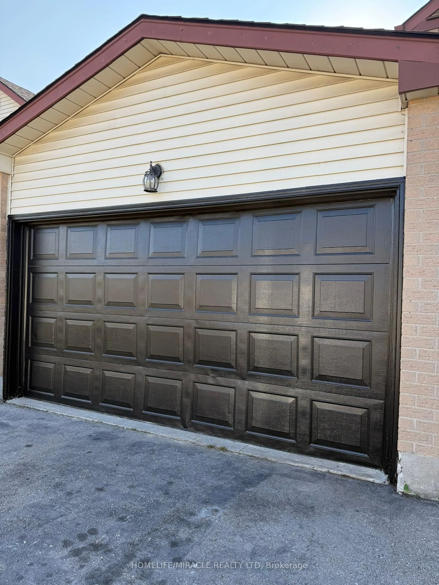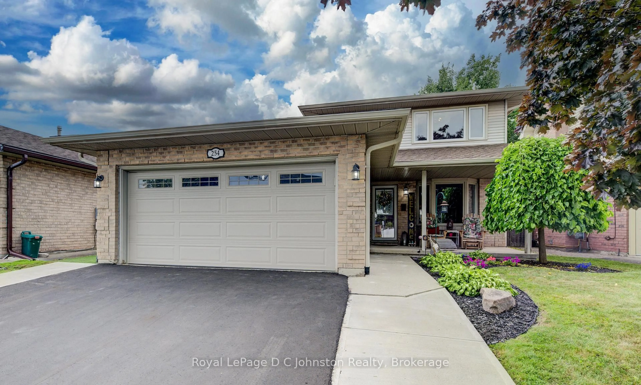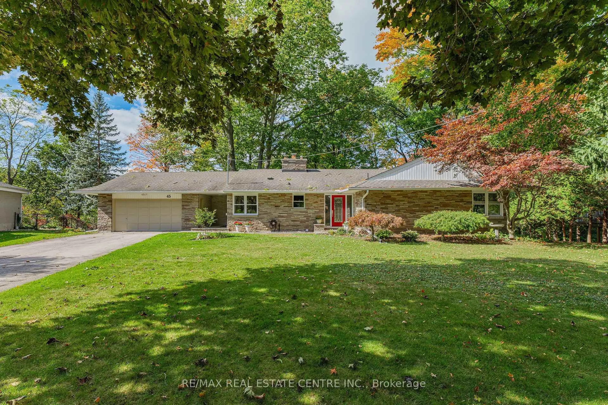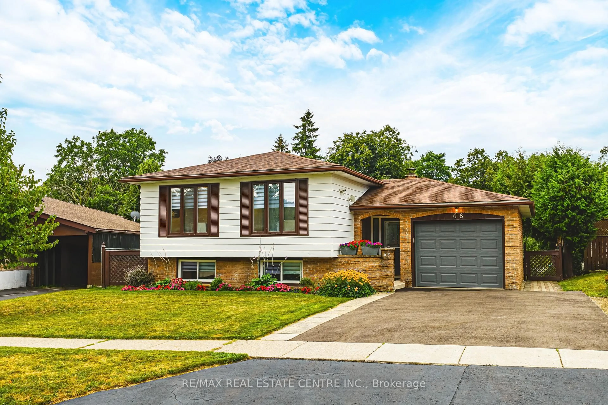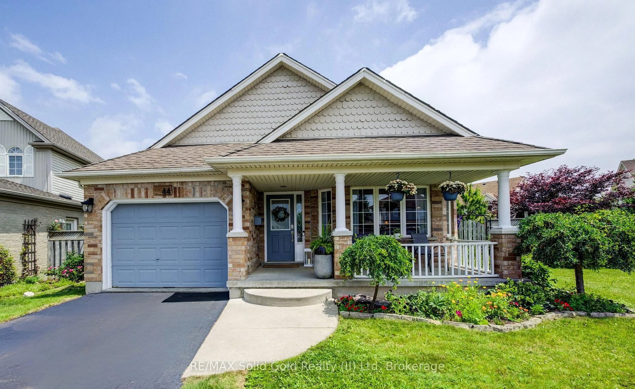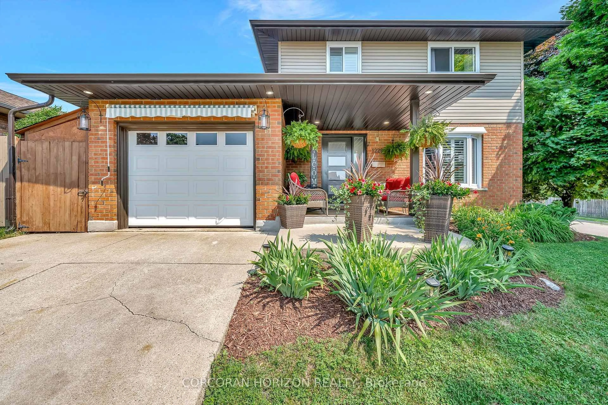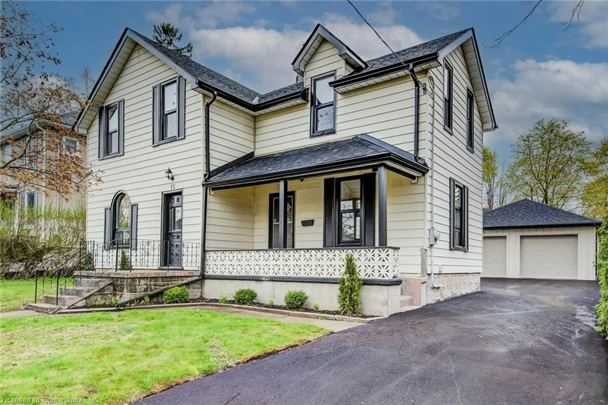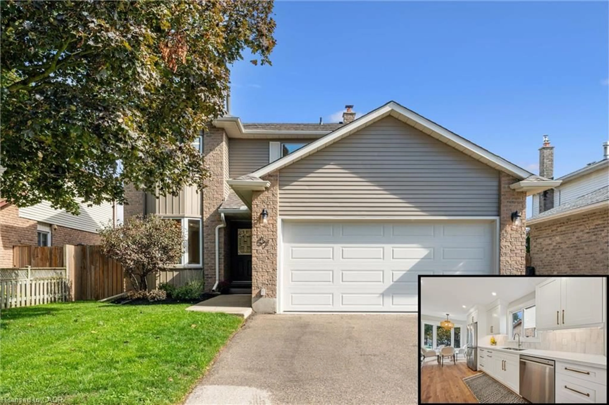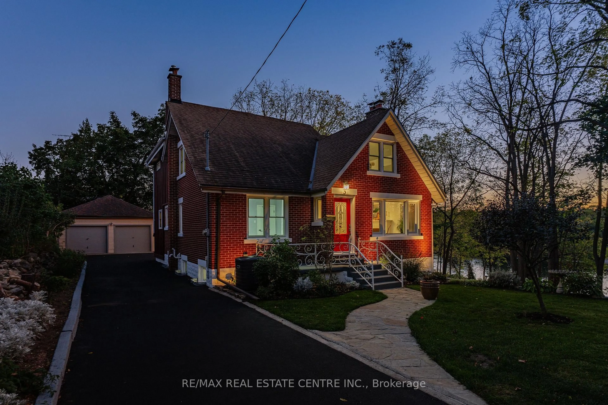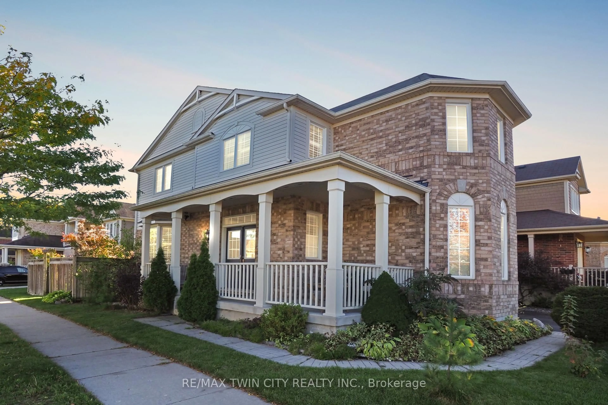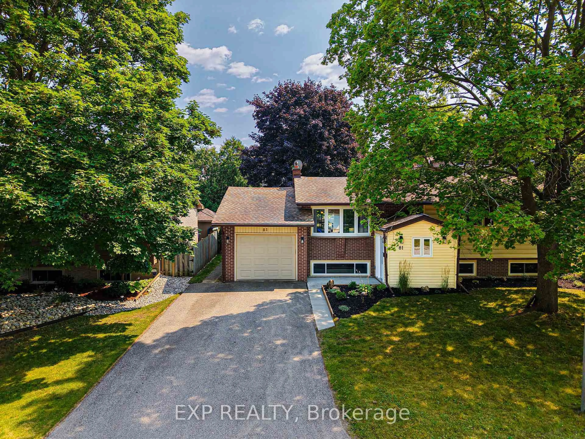WELCOME HOME! Situated on a mature quiet court in West Galt, this could very well become your forever home. Large pie shaped lot just shy of being ¼ of an acre. MAIN FLOOR: A living room with huge windows that will fill the home with morning sunshine, a sunken family room with vaulted ceiling, 2 skylights and gas fireplace, kitchen with plenty of counter space including a work space with a butcher block top, dinette and a formal dining room area which are open concept and great for hosting large dinner parties, bathroom and a door leading to the oversized double garage (parking for 6 cars in the driveway). SECOND FLOOR: 3 good sized bedrooms, and a HUGE bathroom space including a soaker tub, glass stand-up shower and plenty of storage. BASEMENT: recroom with bar, built-in wine rack and fireplace, another multi use space currently used as a hair salon (could be a great space for a large home office too), storage room and utility/ laundry room. BACKYARD OASIS! Always dreamed of having your own resort style backyard? Once you step outside you will immediately notice the massive 18’ X 36’ heated inground pool, surrounded by decks, patio area, cabana, a shed for storage and of course its beautifully landscaped. With a lot measuring approximately 90ft across the back, you will have plenty privacy and enough room to comfortably host pool parties all season long with all your family and friends. Close to The Gaslight District, U of W School of Architecture, transit, shopping and 401
Inclusions: Other,Fridge, Stove, Dish Washer, Washer, Dryer, All Tv Mounts, 2-Garage Door Openers, Sink In Salon Area, Furnace In Garage Working Included "as-Is", All Pool Equipment As Viewed, All Attached Garage Shelving
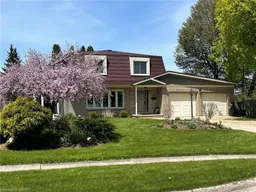 50
50