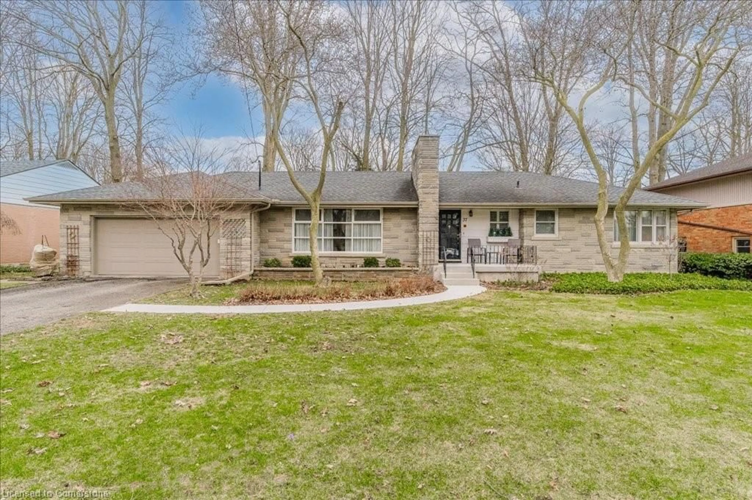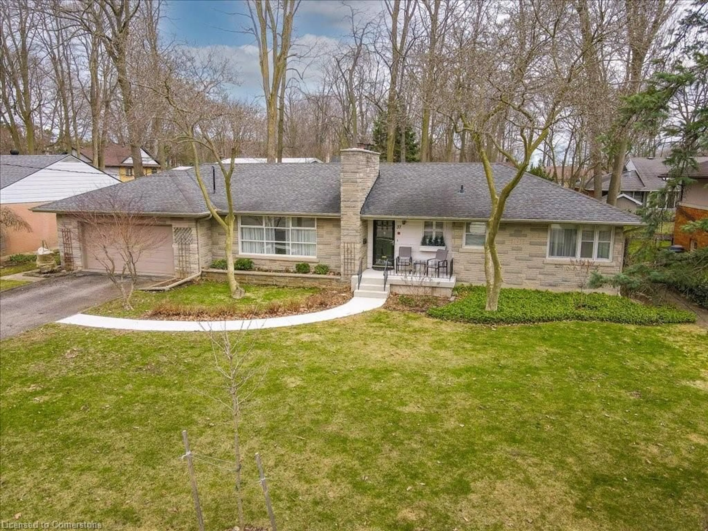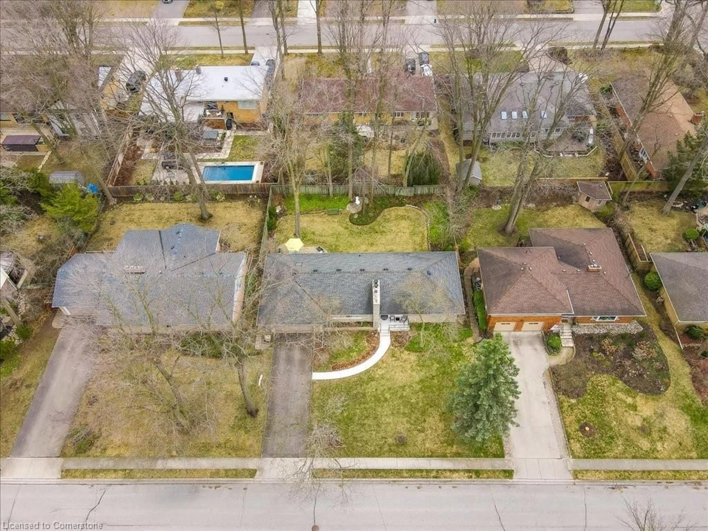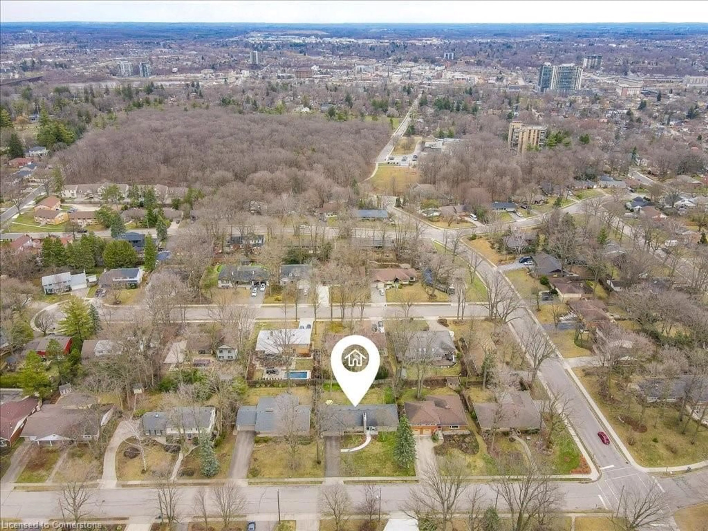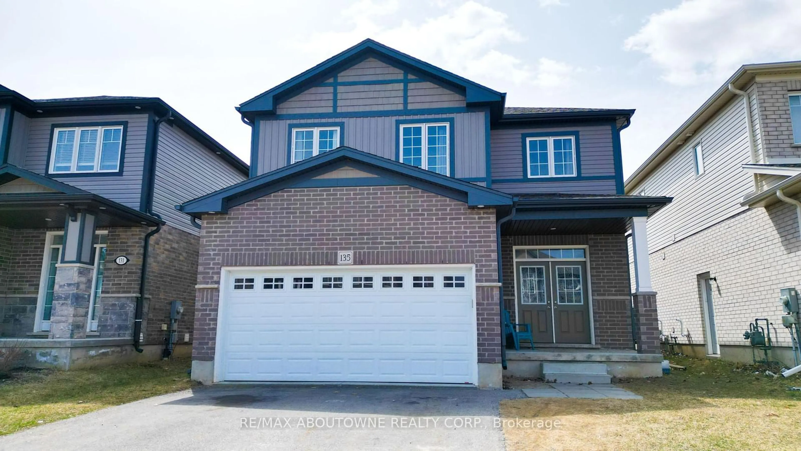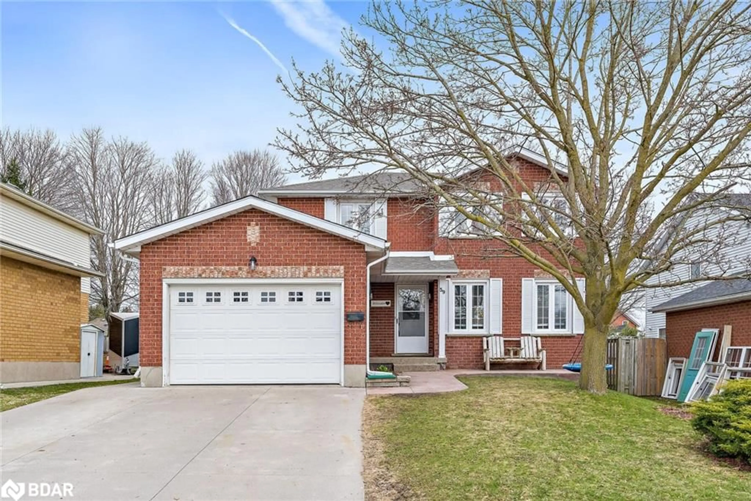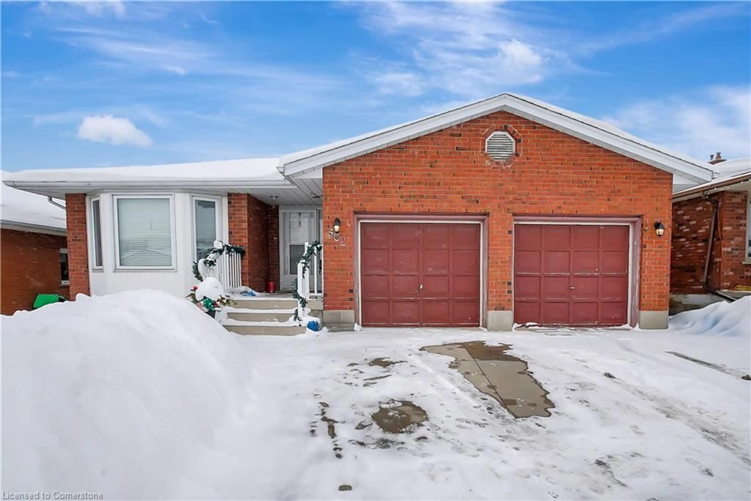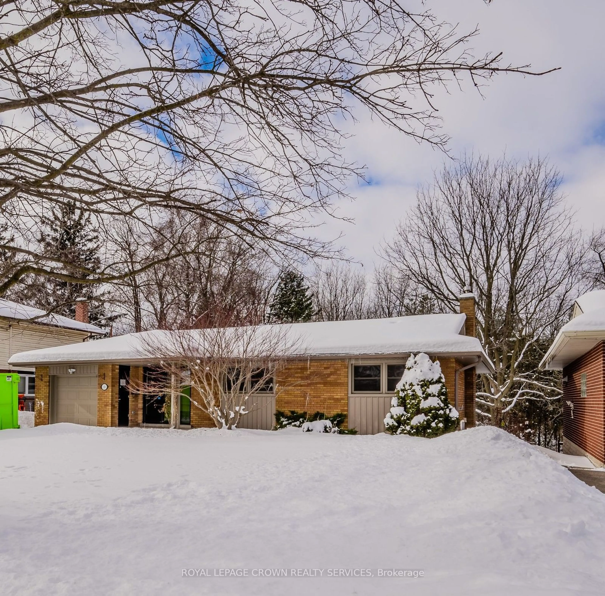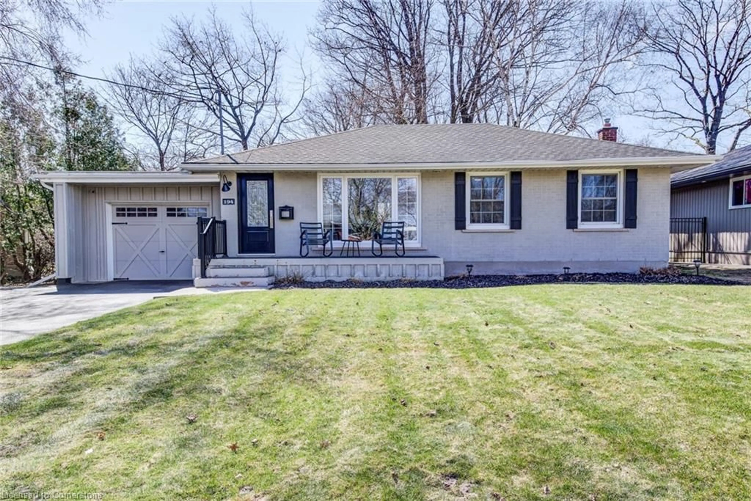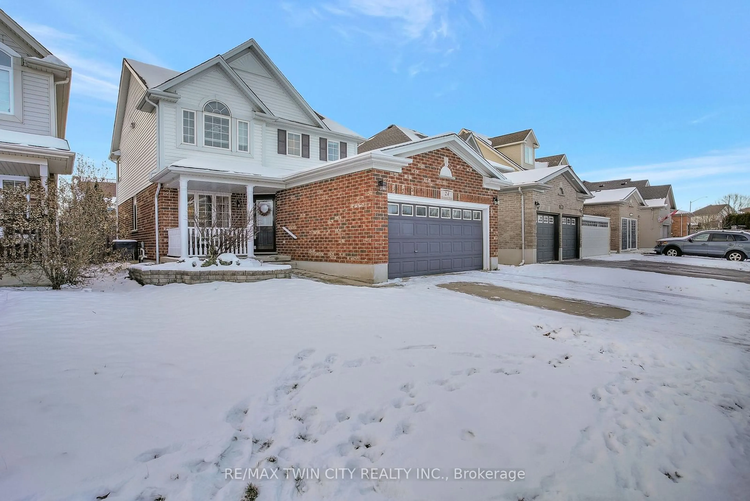37 Hillcrest Dr, Cambridge, Ontario N1S 3M3
Contact us about this property
Highlights
Estimated ValueThis is the price Wahi expects this property to sell for.
The calculation is powered by our Instant Home Value Estimate, which uses current market and property price trends to estimate your home’s value with a 90% accuracy rate.Not available
Price/Sqft$450/sqft
Est. Mortgage$4,273/mo
Tax Amount (2024)$5,924/yr
Days On Market10 days
Description
Rare Opportunity in West Galt – A Must-See! Welcome to 37 Hillcrest Drive, Cambridge—a cherished family home available for the first time in 44 years. Nestled on one of West Galt’s most coveted streets, properties here rarely come to market, making this an exciting opportunity for anyone seeking a forever home in an exceptional location. Set on an impressive 86’ x 120’ lot, the beautifully landscaped yard is expansive and private, shaded by mature trees—a perfect setting for summer gatherings or future outdoor enhancements such as a pool, gazebo, or outdoor kitchen. Inside, the warm and inviting living room features a floor-to-ceiling wood-burning fireplace and a striking bay window overlooking the peaceful cul-de-sac streetscape. The adjoining formal dining room is ideal for hosting family and friends. The kitchen, fully renovated in 2017, boasts white shaker cabinets, stainless steel appliances, a subway tile backsplash, and sleek granite countertops. The bright family room, with abundant windows, a skylight, and a cozy gas fireplace, offers a perfect spot to enjoy the gorgeous backyard year-round. The main floor includes three spacious bedrooms and two baths, with a 2-piece ensuite in the primary suite. Downstairs, the expansive rec/games room provides endless possibilities for customization, along with ample storage space for future projects. Additional features include an attached 2-car garage, paved parking for 4+ cars, a new gas FA furnace and heat pump (2023), roof shingles updated (2016), and an updated electrical breaker panel. Ideally located, this home is just a short walk to Highland Public School, the shops and cafes of downtown Cambridge, and the vibrant Gaslight District. Homes in this highly sought-after neighborhood rarely become available—don’t miss your chance to own a special piece of West Galt. Call your agent today to book a viewing.
Property Details
Interior
Features
Main Floor
Kitchen
3.45 x 3.17Family Room
6.22 x 3.33fireplace / hardwood floor / inside entry
Dining Room
3.40 x 4.52Hardwood Floor
Bedroom
3.45 x 3.25Hardwood Floor
Exterior
Features
Parking
Garage spaces 2
Garage type -
Other parking spaces 4
Total parking spaces 6
Property History
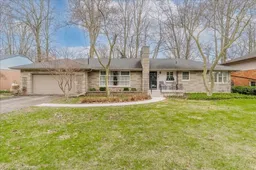 45
45Get up to 1% cashback when you buy your dream home with Wahi Cashback

A new way to buy a home that puts cash back in your pocket.
- Our in-house Realtors do more deals and bring that negotiating power into your corner
- We leverage technology to get you more insights, move faster and simplify the process
- Our digital business model means we pass the savings onto you, with up to 1% cashback on the purchase of your home
