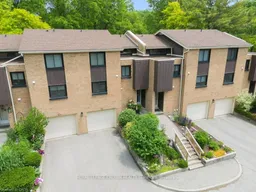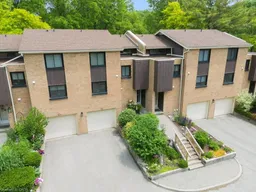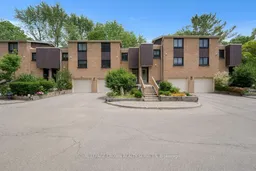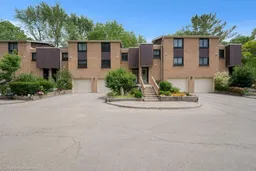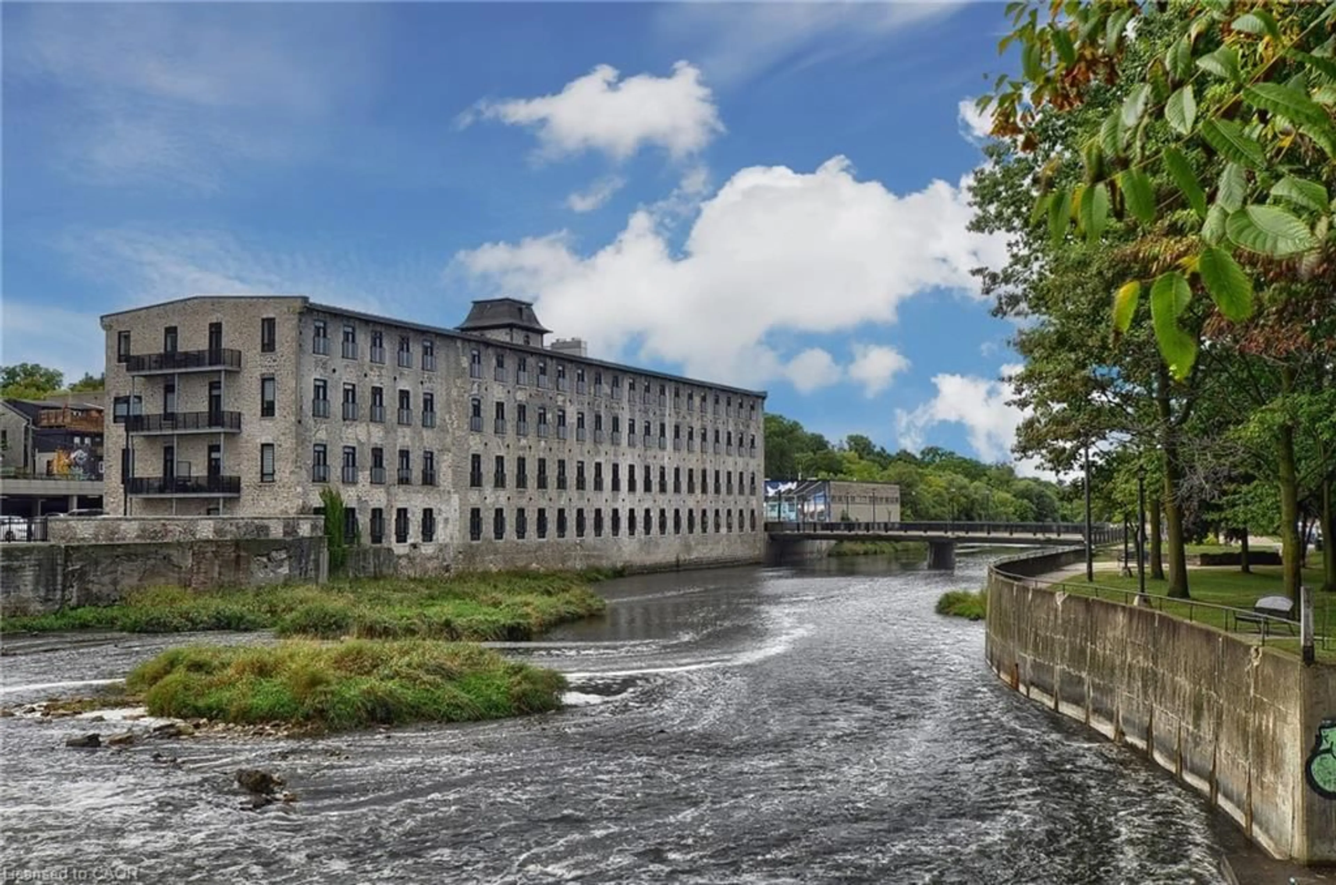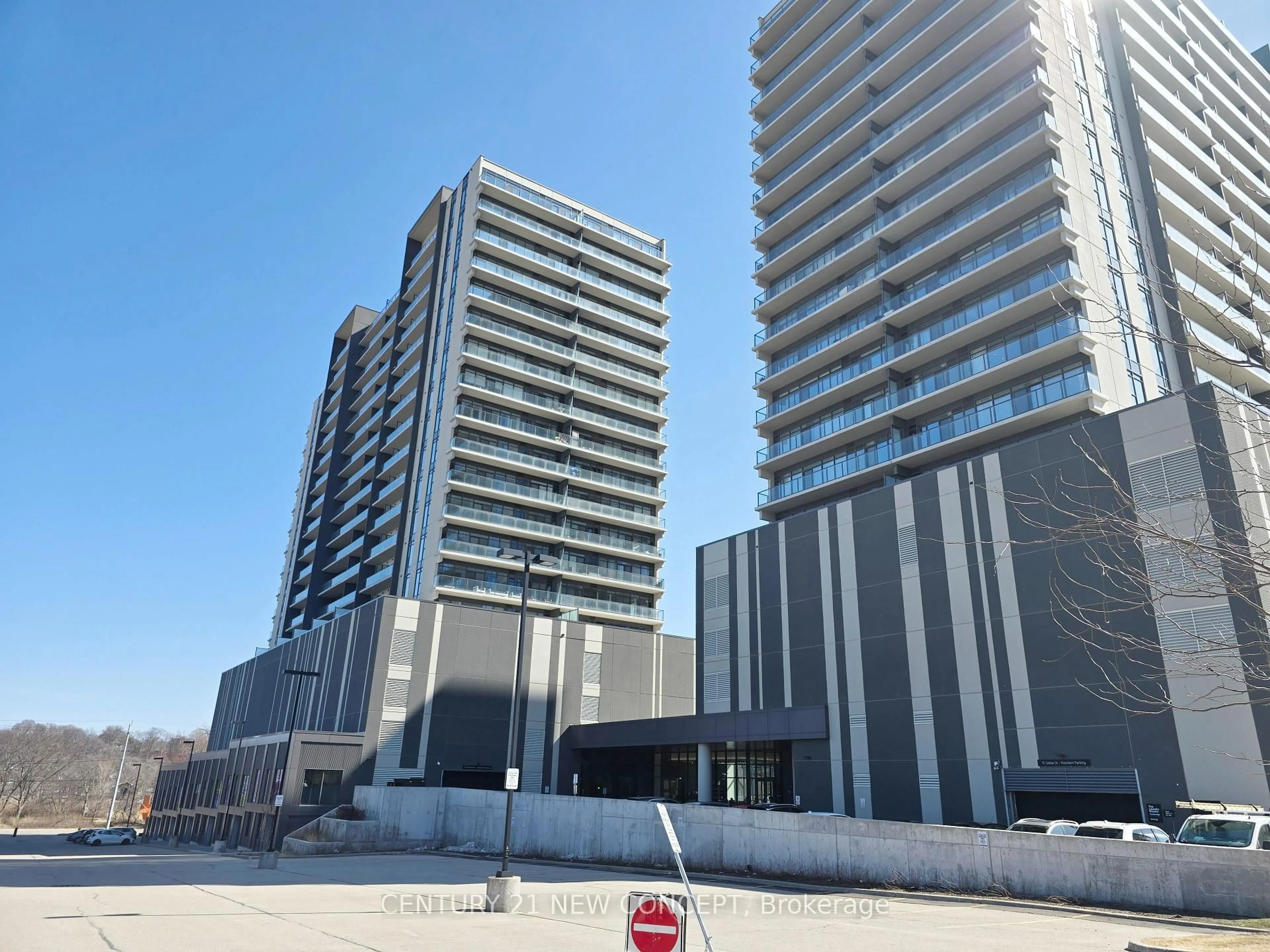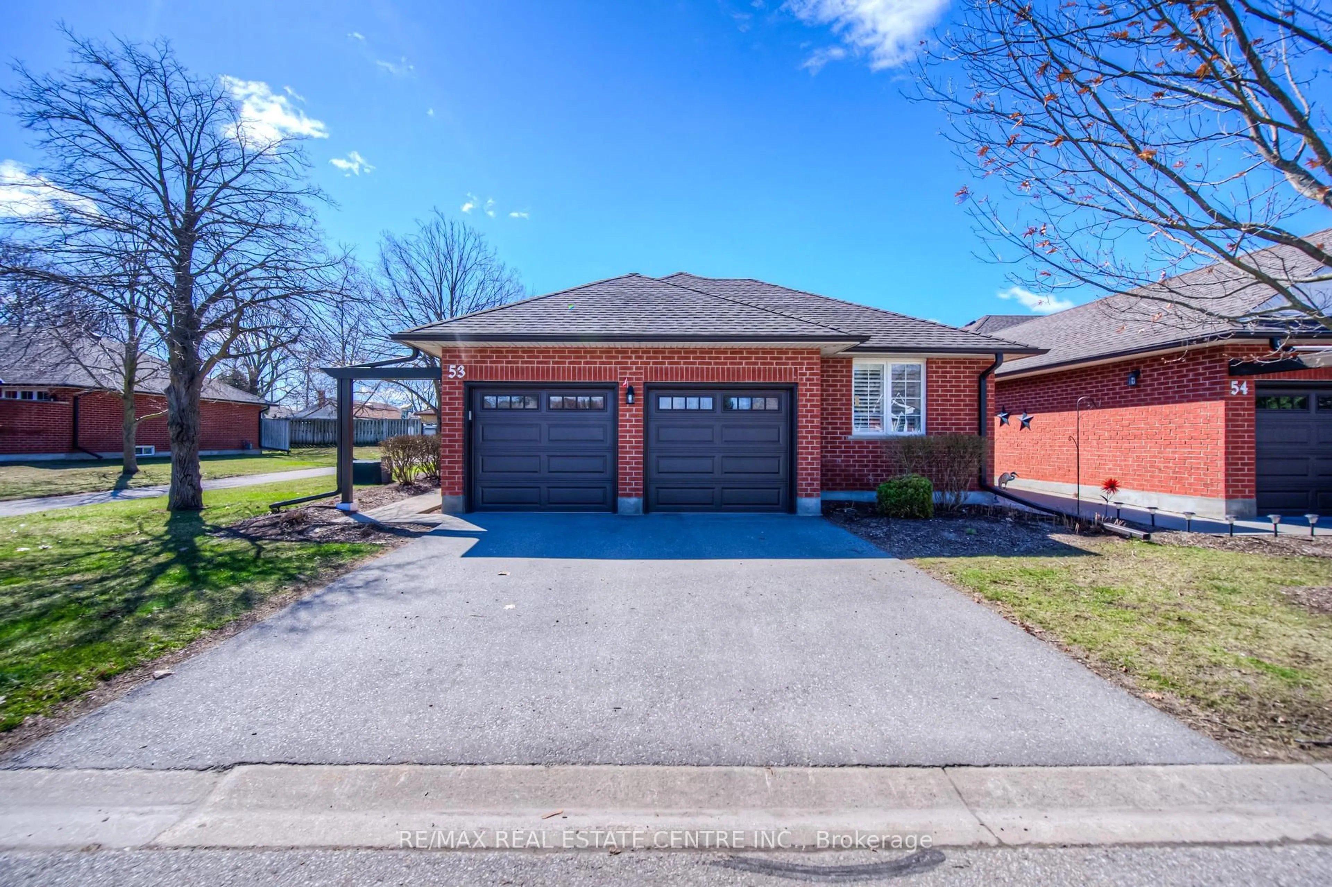Discover a rare gem in one of West Galts most coveted neighborhoods a spacious multi-level townhouse condo tucked into a peaceful, forest-lined complex. This inviting home offers the perfect blend of privacy, natural beauty, and urban convenience, just 2 km from the vibrant downtown core. Step into a welcoming foyer with a handy closet and 2-piece powder room, then make your way to the sun-filled main level. Here, you'll find an open-concept living and dining area, flooded with natural light from nearly floor-to-ceiling windows showcasing serene woodland views ideal for birdwatching or spotting local deer. The kitchen stands out as the largest in the complex, boasting abundant cabinetry, a large window, and included appliances. Thoughtfully updated, the laundry has been moved up from the basement and discreetly integrated into the kitchen area for added convenience. On the next level, a flexible bedroom with a Murphy bed offers the perfect space for guests, a home office, or creative pursuits. Upstairs, you'll find a well-sized second bedroom, a beautifully updated 4-piece bath with heated floors, and a spacious primary suite complete with a private 3-piece ensuite. The finished lower level is a cozy retreat, featuring a gas fireplace, oversized window, and sliding glass doors leading to your private back deck ideal for relaxing or entertaining with peaceful forest views as your backdrop. Located near scenic trails, schools, and public transit, this quiet, nature-surrounded home is a rare find.
Inclusions: Dishwasher, Dryer, Garage Door Opener, Microwave, Refrigerator, Washer, Cooktop & double wall oven, water softener 2021, gazebo, murphy bed in 3rd bedroom, garage metal shelving, brown shelving in laundry, sink basement storage room. F/P in primary, bookcase in little bedroom

