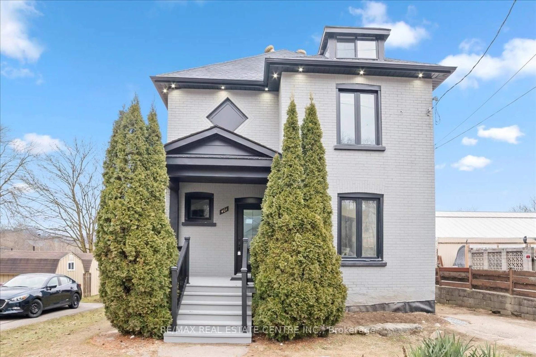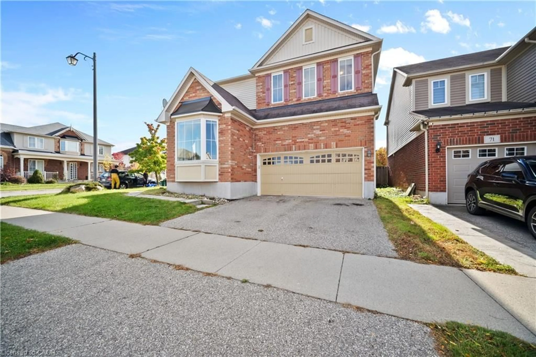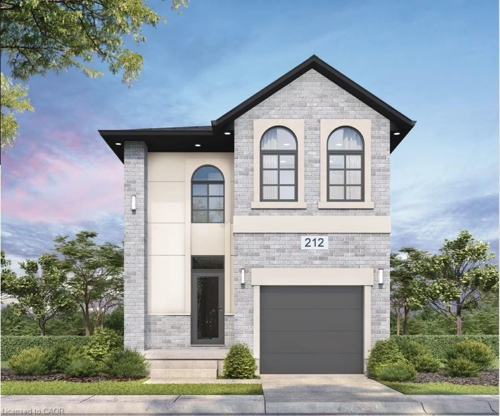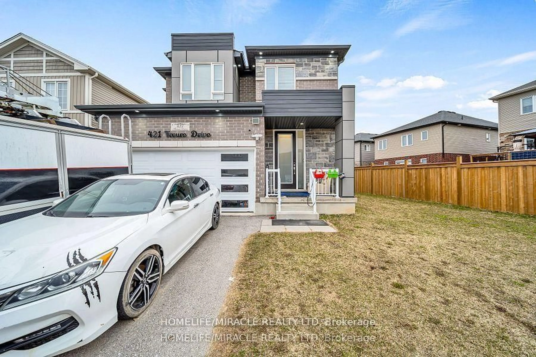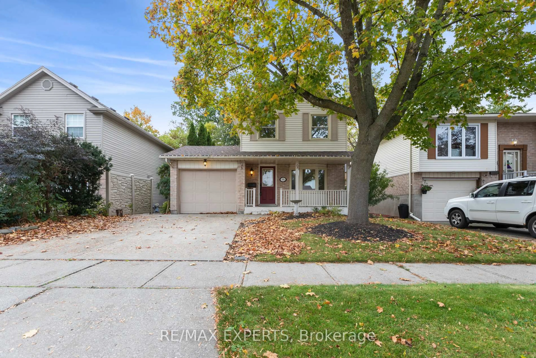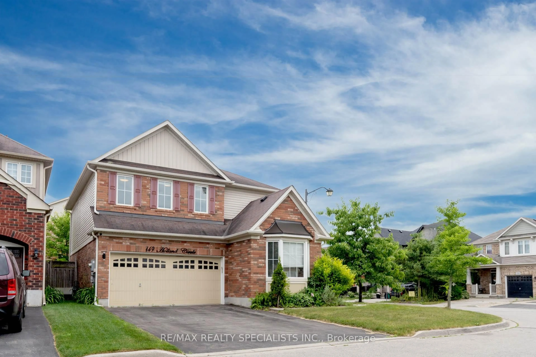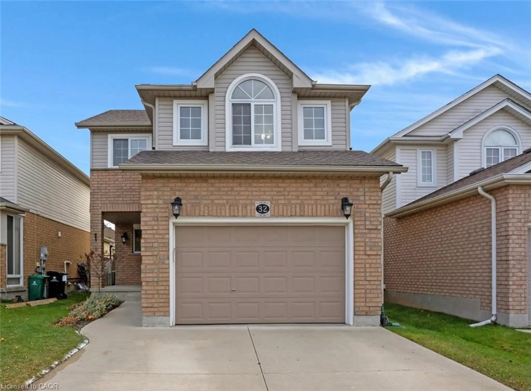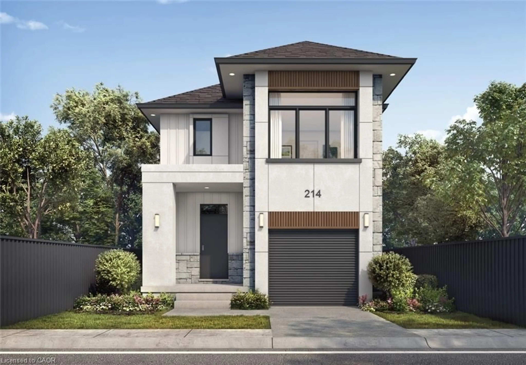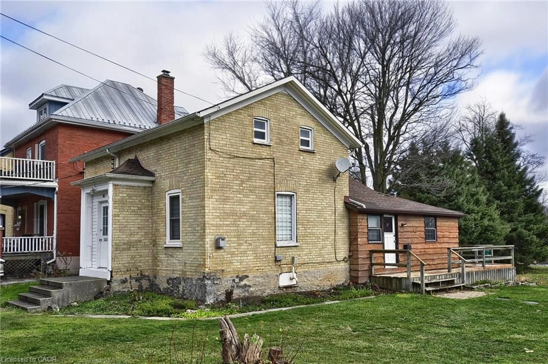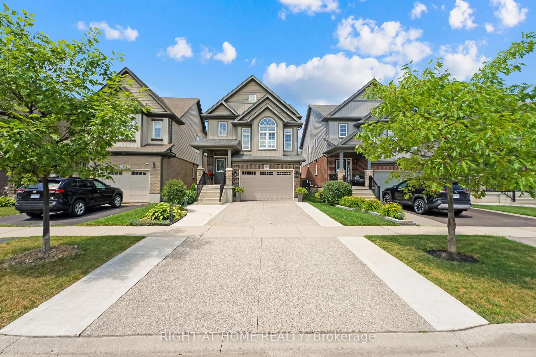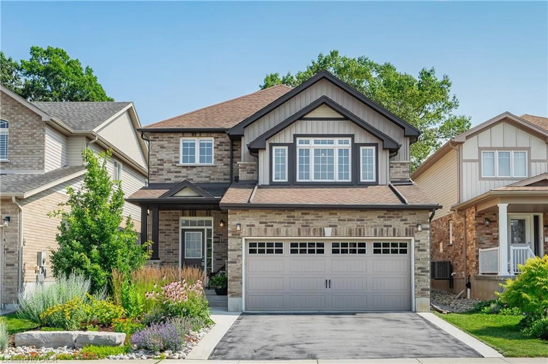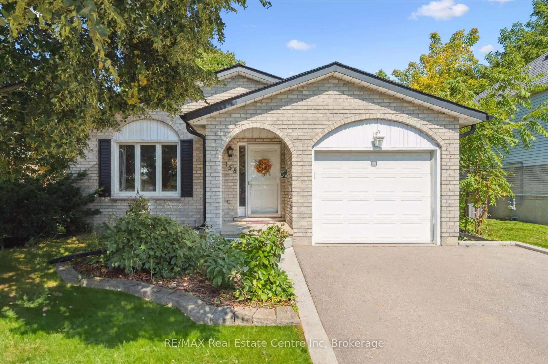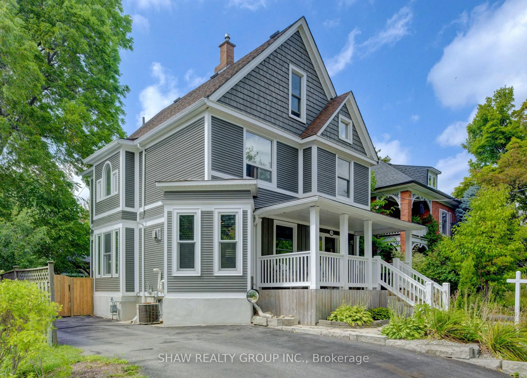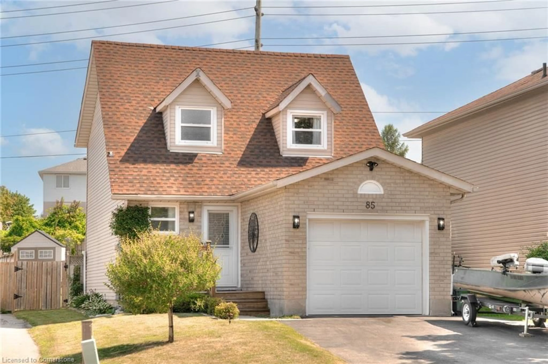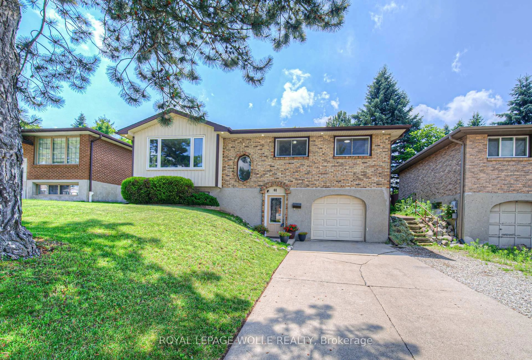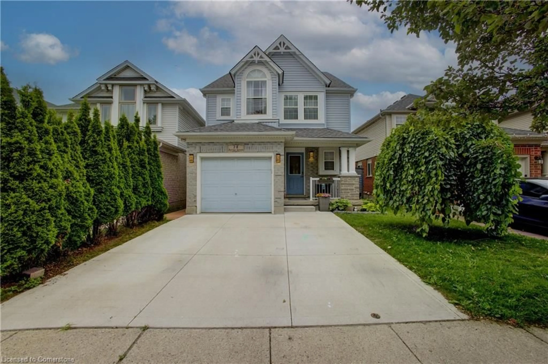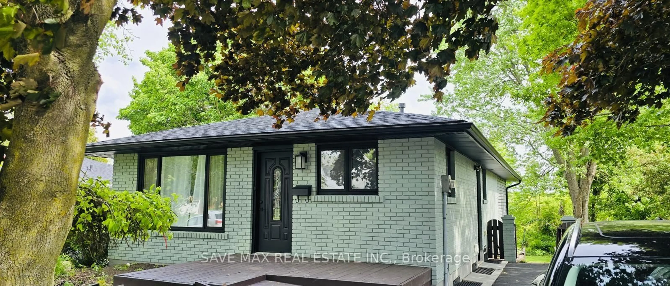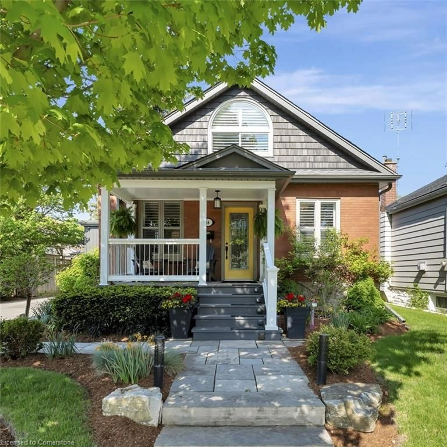Lovely raised bungalow with no rear neighbors in a desirable area. This house is finished top to bottom. This 3 bedroom, 2.5 baths home has a large finished basement with tons of storage. This home has been meticulously cared for with lovely living room.. It has a large custom eat in kitchen with cambrian quartz counters and stainless steel appliances. There are pull outs in most of the cupboards for easy access. The microwave is a convection oven. The eat in kitchen has a walk out to nice deck, gazebo and covered patio featuring a private yard that backs onto green space. There is a beautiful renovated 3 piece bathroom on main floor with cambrian quartz counters a walk in shower, with no step, and heated floors and custom fit cabinetry. Large master bedroom with ensuite, and two more bedrooms featured on main level. The lower level features a family room with gas fireplace, huge rec room/games room, and an office, as well as laundry facilities and storage area. There is a lovely 2 piece washroom in the lower level, with a rough in for a shower. Furnace 2019, central air 2016, roof 2009. Water heater rental $42.34 and Water softener rental $25.99. There are lots of extras, including blinds for the patio/deck, awning (motorized), beautiful fiberglass front door, leaf guards. The double garage has opener with 2 controls, as well, a door to walk out to the side yard, and inside entry into the front foyer. The backyard has 2 sheds for storage.
Inclusions: Built-in Microwave,Dishwasher,Dryer,Garage Door Opener,Refrigerator,Stove,Washer,Window Coverings,Dishwasher (As Is) Not Used
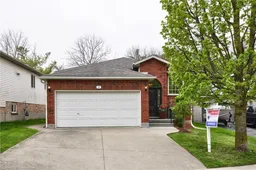 39
39

