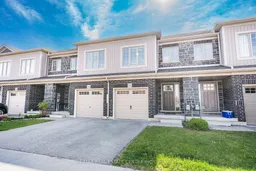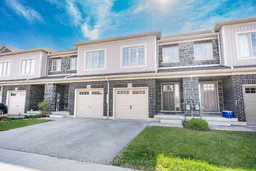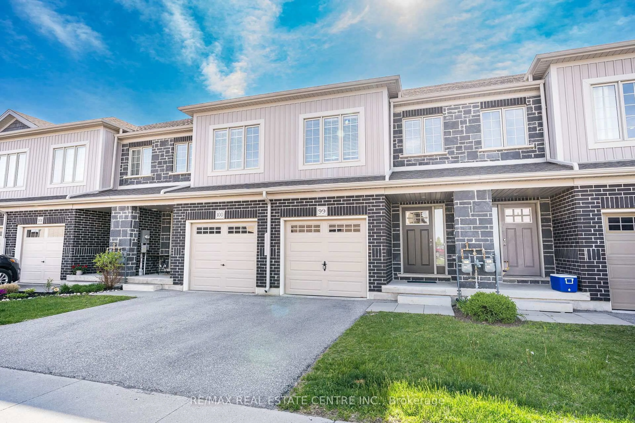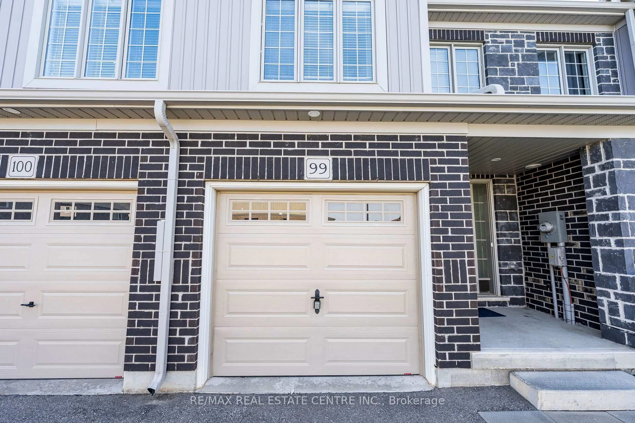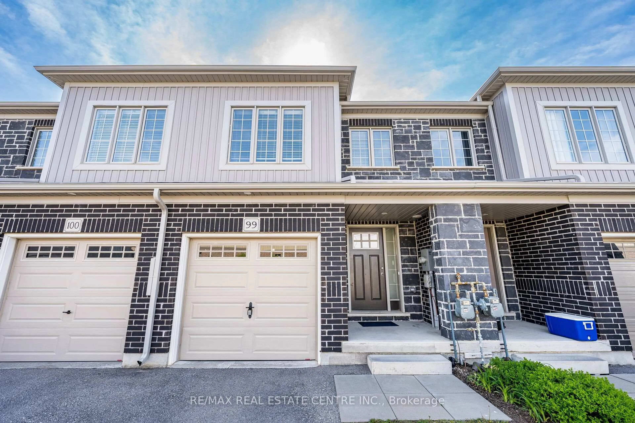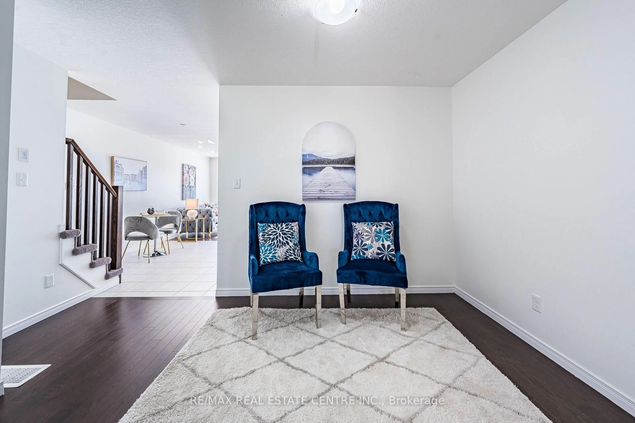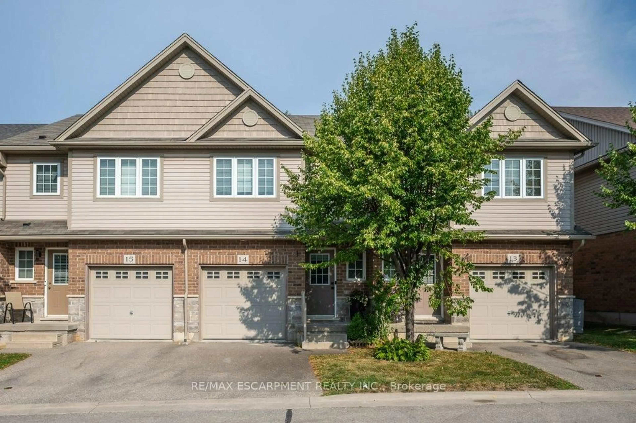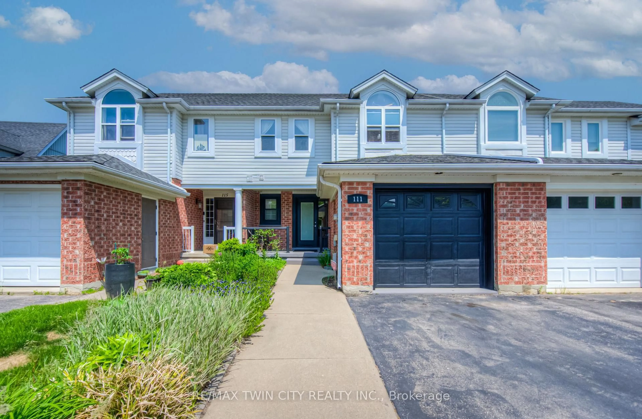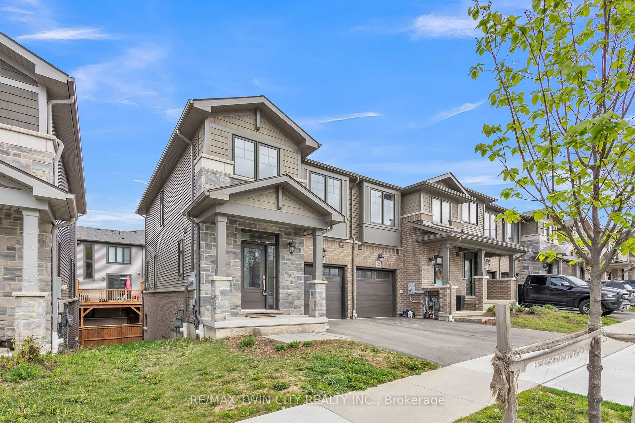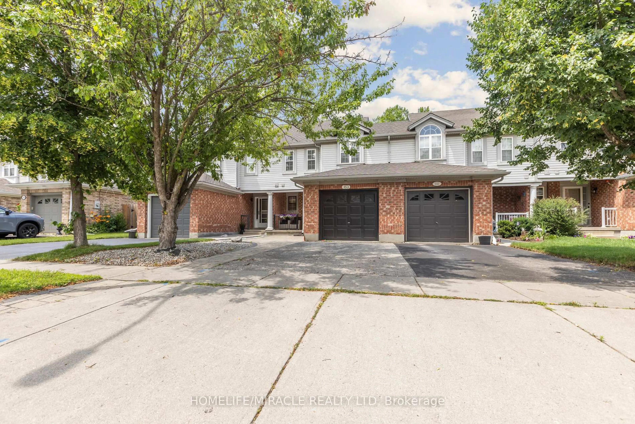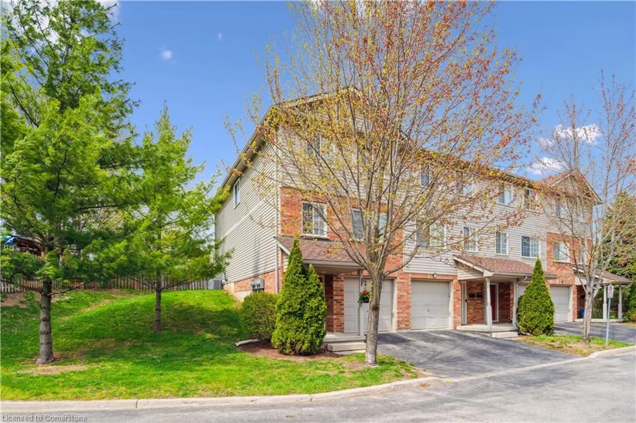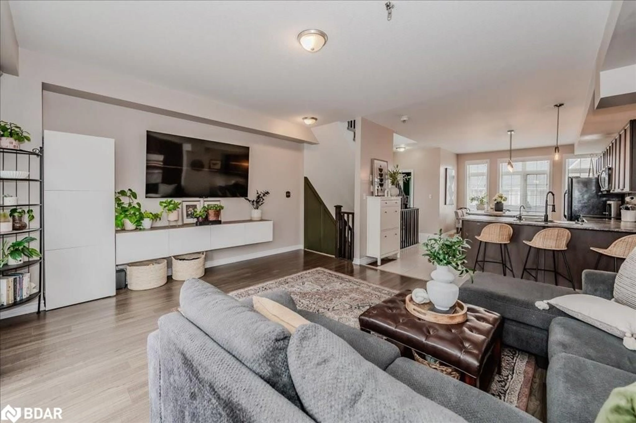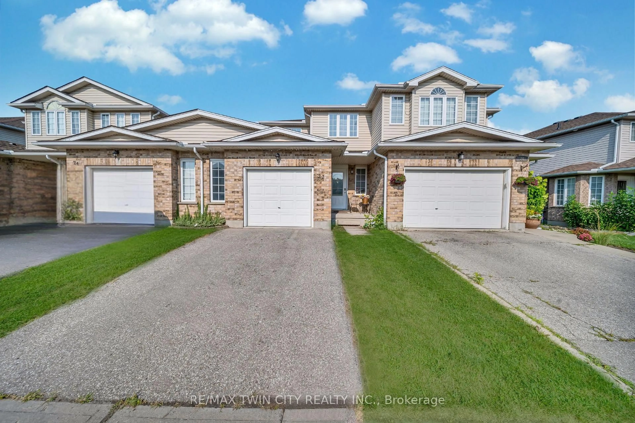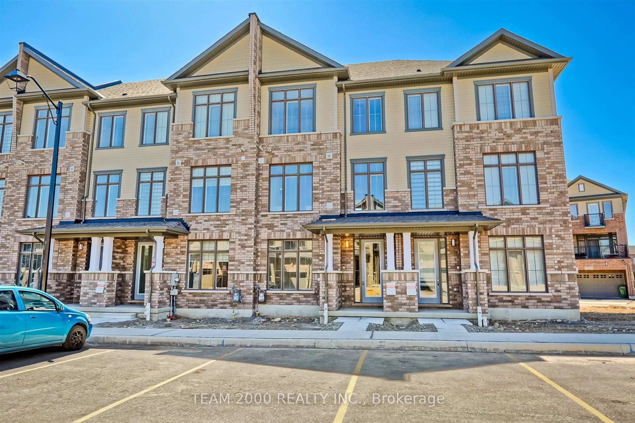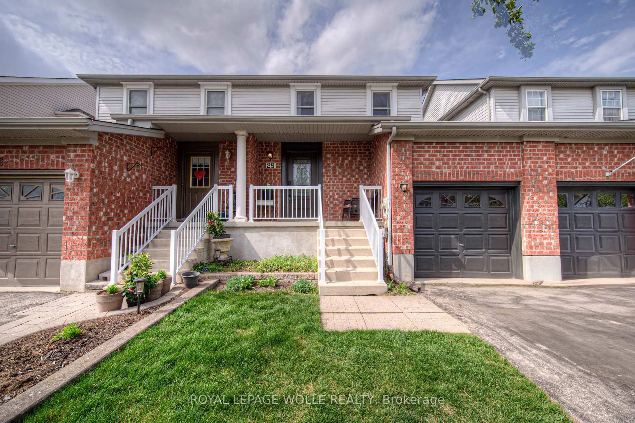135 Hardcastle Dr #99, Cambridge, Ontario N1S 0B4
Contact us about this property
Highlights
Estimated valueThis is the price Wahi expects this property to sell for.
The calculation is powered by our Instant Home Value Estimate, which uses current market and property price trends to estimate your home’s value with a 90% accuracy rate.Not available
Price/Sqft$551/sqft
Monthly cost
Open Calculator

Curious about what homes are selling for in this area?
Get a report on comparable homes with helpful insights and trends.
+1
Properties sold*
$727K
Median sold price*
*Based on last 30 days
Description
Welcome to this fabulous, well-maintained townhouse located in the highly sought-after and upscale community of Highland Ridge in Cambridge. Offering 3 spacious bedrooms and 3 bathrooms, this home features a functional and inviting layout, including a generously sized primary bedroom with an ensuite and 2 walk-in closets for Him & Her, as well as a convenient second-floor laundry room. The property boasts a private backyard with a deck, an attached garage with driveway parking, and access to ample visitor parking. Perfectly situated just minutes from nearby parks, excellent schools, walking trails, shopping, and major highways including the 401, this home offers a seamless blend of comfort, convenience, and lifestyle. Property taxes are applicable and POTL fees are $162.85. A wonderful opportunity especially for 1st time homebuyers to settle into a vibrant and family-friendly neighbourhood. Book your showing today! Offer Registration due on September 9th, Tuesday at 6:00pm and Offer Presentation is at 7:30pm, and preemptive offers can be accepted anytime without notice.
Property Details
Interior
Features
2nd Floor
3rd Br
2.67 x 3.2Bathroom
0.0 x 0.02nd Br
2.54 x 3.2Primary
3.15 x 5.41Exterior
Features
Parking
Garage spaces 1
Garage type Attached
Other parking spaces 1
Total parking spaces 2
Property History
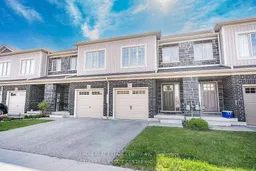
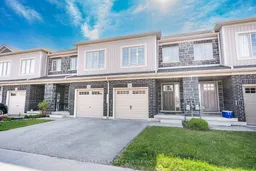 45
45