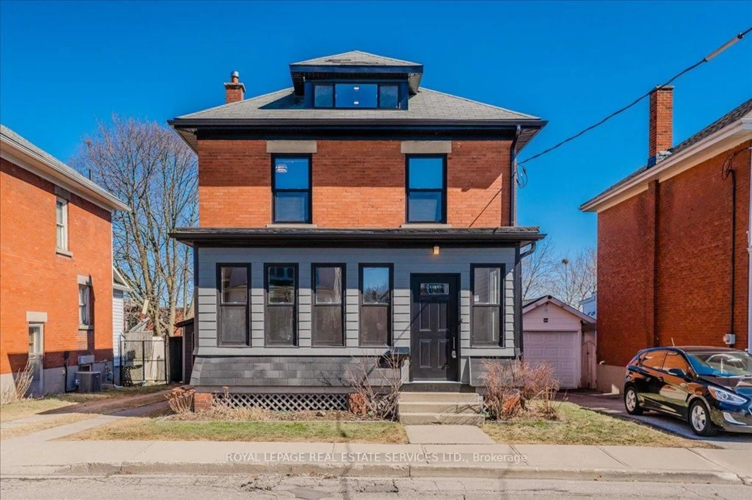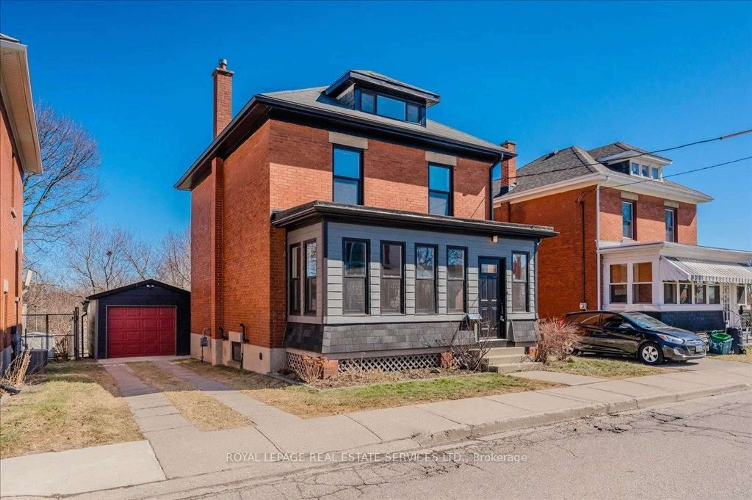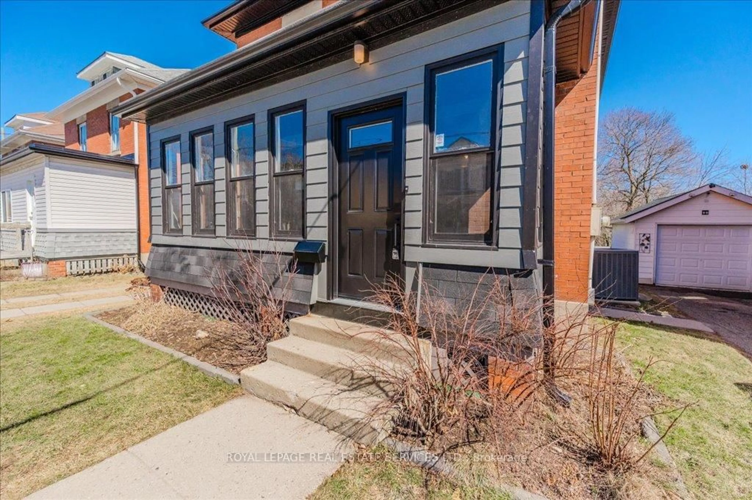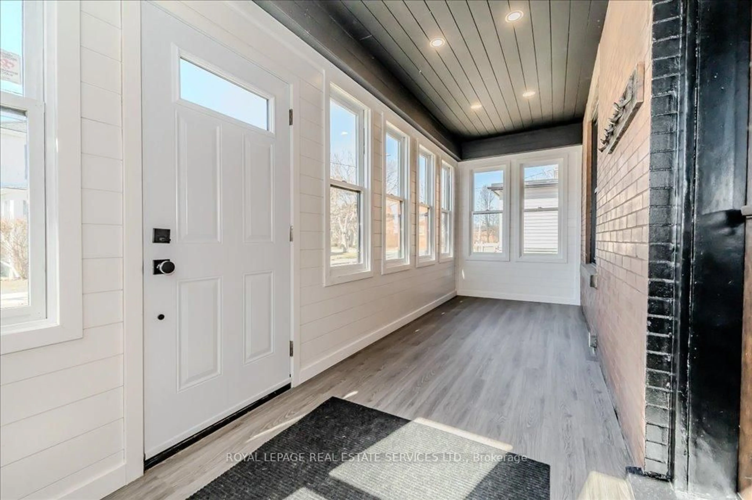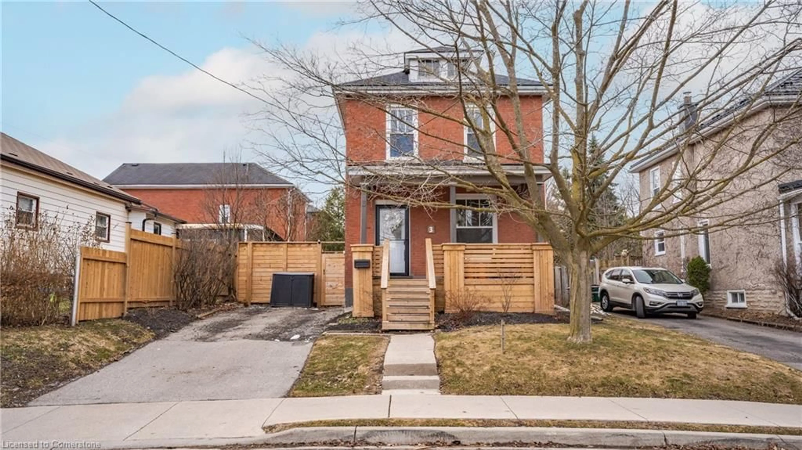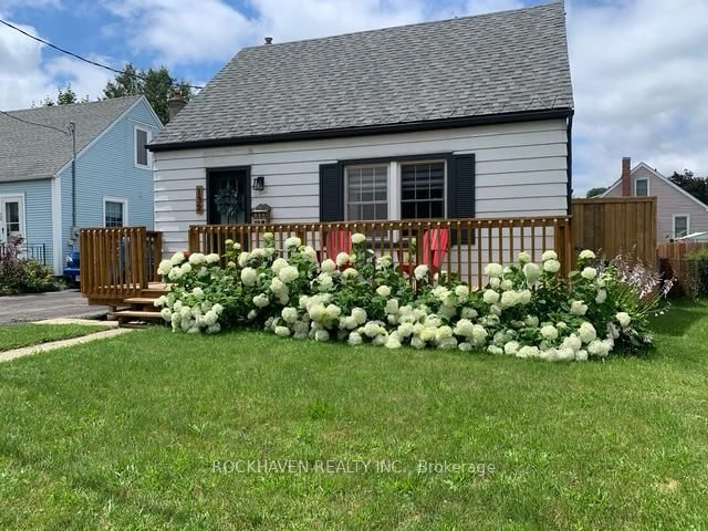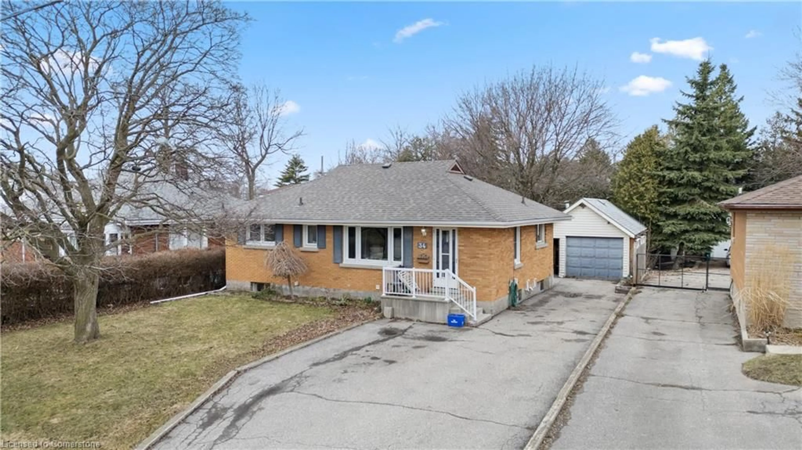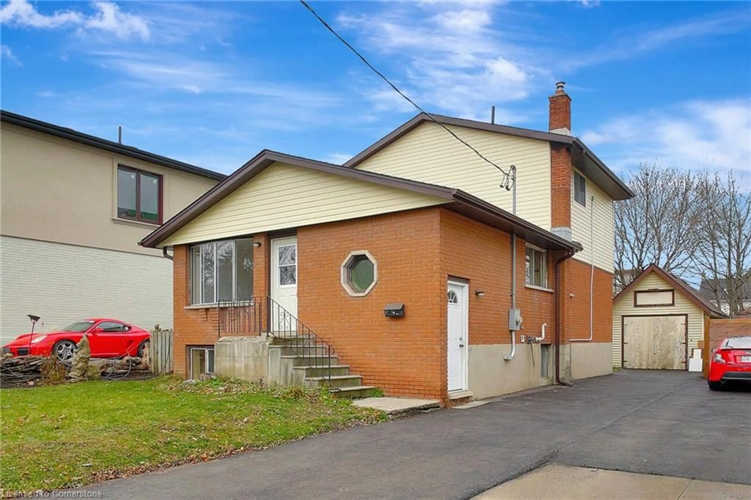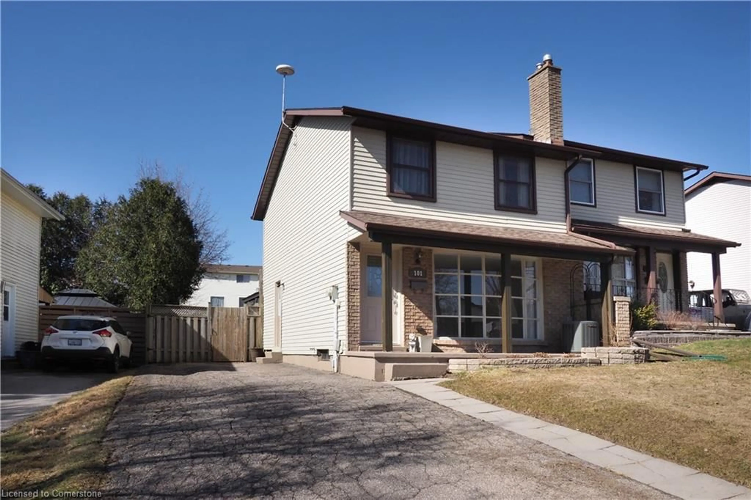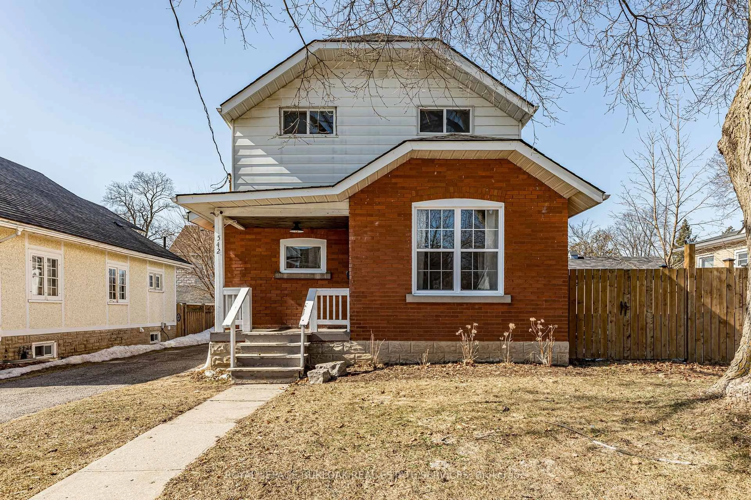97 Glenmorris St, Cambridge, Ontario N1S 2Y8
Contact us about this property
Highlights
Estimated ValueThis is the price Wahi expects this property to sell for.
The calculation is powered by our Instant Home Value Estimate, which uses current market and property price trends to estimate your home’s value with a 90% accuracy rate.Not available
Price/Sqft$629/sqft
Est. Mortgage$3,431/mo
Tax Amount (2024)$3,638/yr
Days On Market32 days
Description
Welcome to this one-of-a-kind, fully renovated home, beautifully blending modern updates with historic charm. Built in 1912, this solid red brick 2 1/2-story gem offers 3 spacious bedrooms, a den, and 2 renovated bathrooms. Every corner of this home has been meticulously updated, preserving its original character while incorporating stylish, contemporary finishes. Step through the welcoming 3-season sunroom and into the bright foyer of the main level, where you'll find gleaming oak hardwood floors and LED pot lighting throughout. The brand-new kitchen is a true showstopper, featuring sleek stainless steel appliances, elegant quartz countertops, white cabinetry, and exposed reclaimed wood beams that add warmth and character. The kitchen flows seamlessly into dinning and living areas. Walk out from kitchen through convenient mudroom to access the detached garage and a beautifully landscaped backyard perfect for outdoor living. The second floor features two generously sized bedrooms, an open-to-above den, and a stunning, modern 3-piece bath with a high-end TOTO wall-mounted toilet, a custom shower, and a floating vanity. The den leads to the impressive loft space, which could serve as a primary bedroom or an additional living area, offering plenty of versatility. The partially finished lower level includes a 2-piece bath, laundry room, and a charming wine cellar. All original wood doors and trim have been expertly stripped and restored, maintaining the home's timeless beauty. Key updates include new windows (except in the sunroom, 2023), a new front door (2024), furnace and A/C (2017) with dual-zone heating and cooling, spray foam insulation (2018-2021), and an updated electrical panel and wiring (2018). For a complete list of improvements, please refer to the online brochure. Don't miss your chance to own this beautifully renovated piece of Cambridge history. This home offers the perfect blend of old-world charm and modern convenience schedule a viewing today!
Property Details
Interior
Features
Main Floor
Mudroom
2.99 x 1.64Dining
3.24 x 4.2Kitchen
4.26 x 3.06Living
3.54 x 3.8Exterior
Features
Parking
Garage spaces 1
Garage type Detached
Other parking spaces 2
Total parking spaces 3
Property History
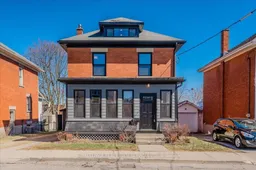
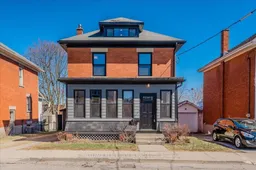 50
50Get up to 0.5% cashback when you buy your dream home with Wahi Cashback

A new way to buy a home that puts cash back in your pocket.
- Our in-house Realtors do more deals and bring that negotiating power into your corner
- We leverage technology to get you more insights, move faster and simplify the process
- Our digital business model means we pass the savings onto you, with up to 0.5% cashback on the purchase of your home
