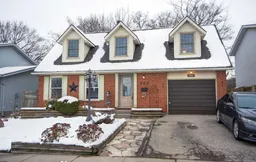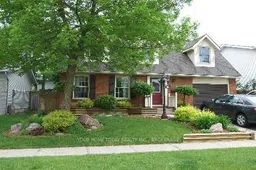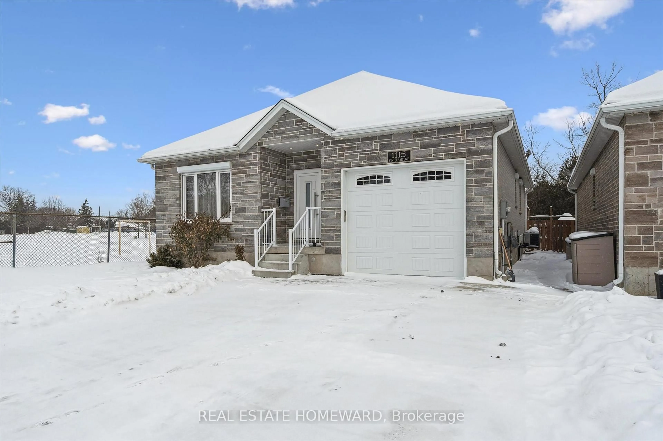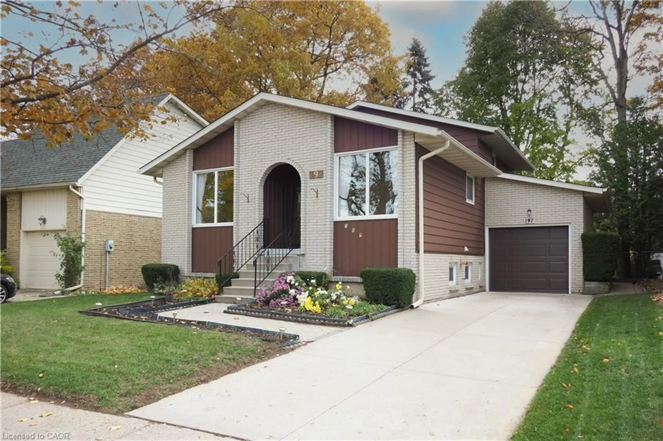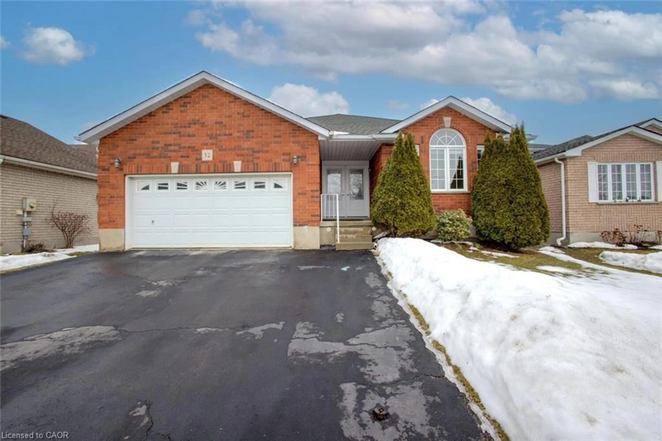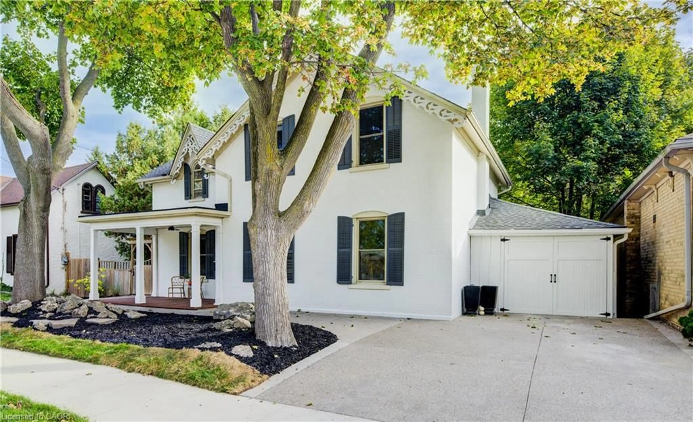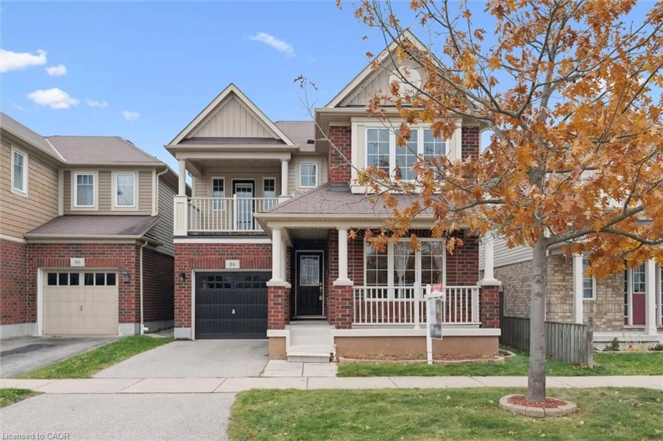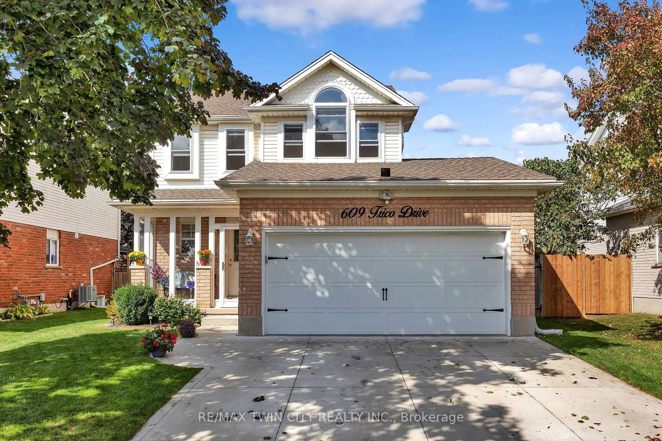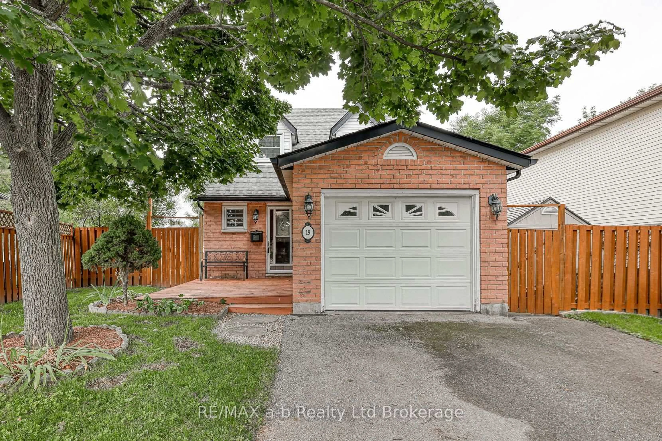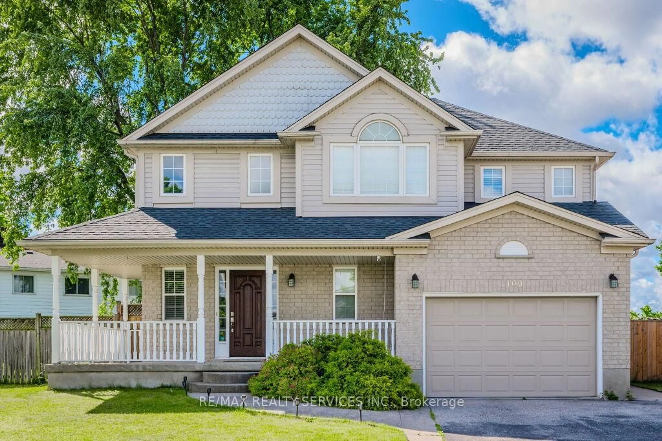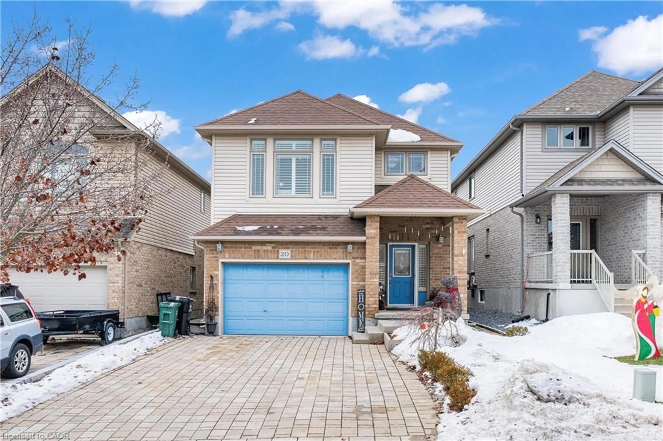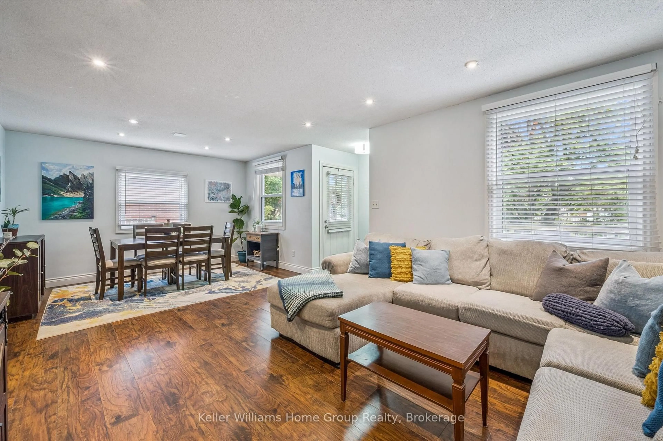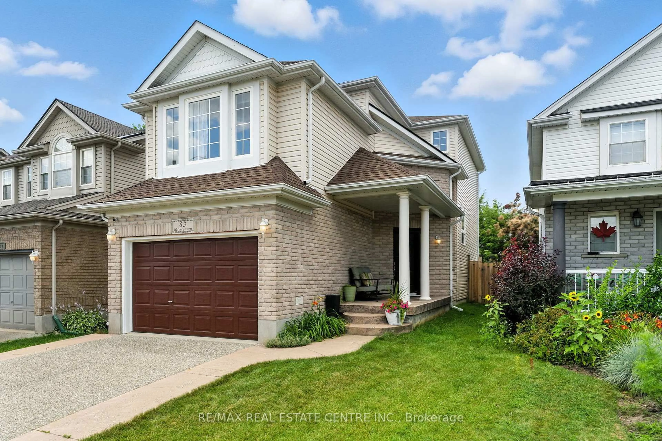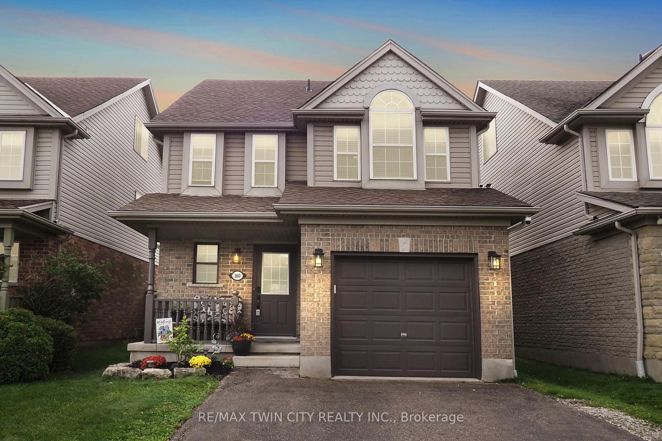Elegant, modern curb appeal in a family friendly neighborhood. Welcome to 262 Grand Ridge Dr. in the West Galt portion of Cambridge. At the front of the home you are welcomed by a newer aggregate concrete Driveway (2022), updated Garage Door (2021), and an armor stone garden. Inside you will find a fully renovated main floor (2023) including an open concept living space with a bright white kitchen, stainless steel appliances, quartz countertops, and a built in bar/coffee nook. Also on the main floor is a updated 2 piece washroom, a finished laundry space, and even a dog washing station! Upstairs there are 3 good sized bedrooms, a 4 piece main bath (2022) and a newer ensuite bath (2022), both with custom made vanities. This welcoming upstairs space offers new carpet & hardwood flooring (2022). The downstairs of the home is also finished and is a great space for a family rec room, home gym, or even a home office space. It also provides ample storage and a 3 piece washroom. The fully fenced pool sized yard is a perfect space to entertain and for the kids and dogs to play. The aggregate concrete patio is very inviting with a dining space and lounging space under the gazebo. There is also a large shed providing additional storage space. Other notable updates include Roof (2023), A/C (2024), Windows (2021), Garage Door (2021), Eavestrough (2023), Fence (2023), Electrical Panel (2023), & blown in attic insulation (2022). This home is located minutes from Westgate Shopping Centre, Excellent Schools, Parks, Trails and Churches. Book your showing today!
Inclusions: Dishwasher,Dryer,Gas Stove,Range Hood,Refrigerator,Window Coverings,Water Softener, Tv Mounts X2, Fridge In Garage,
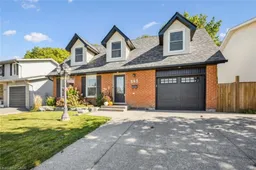 44
44