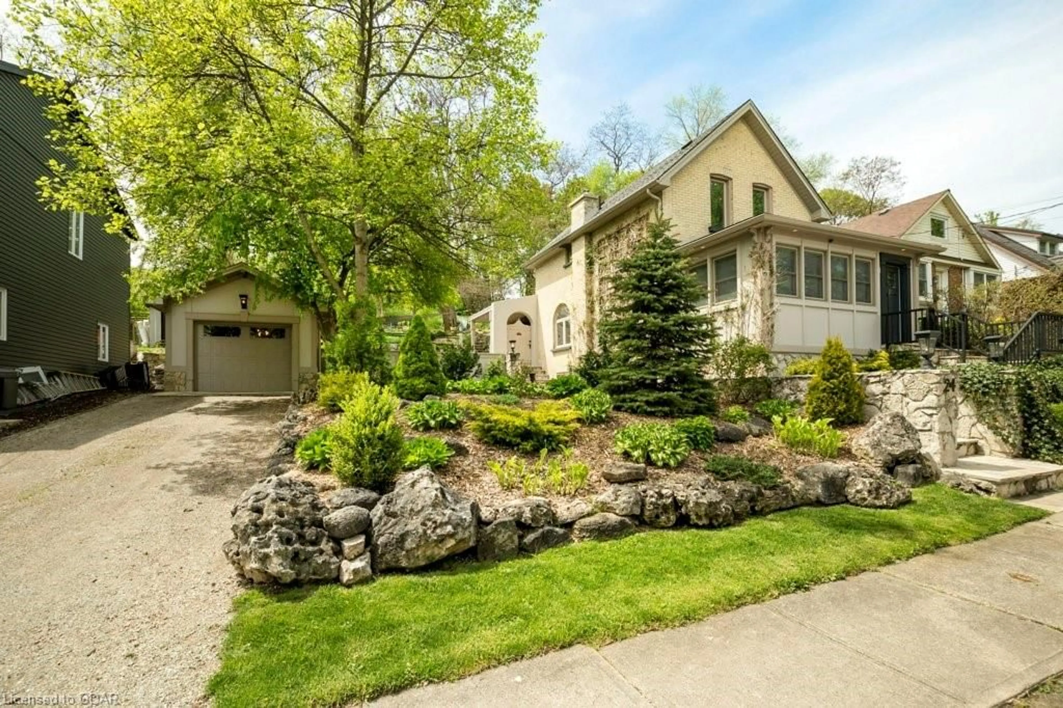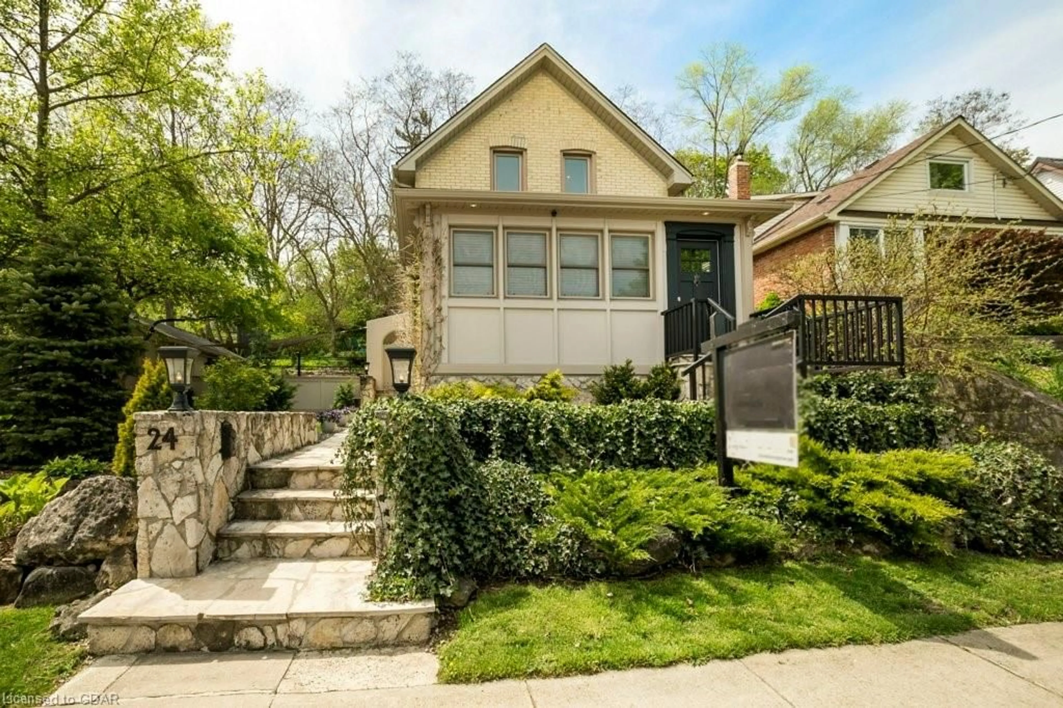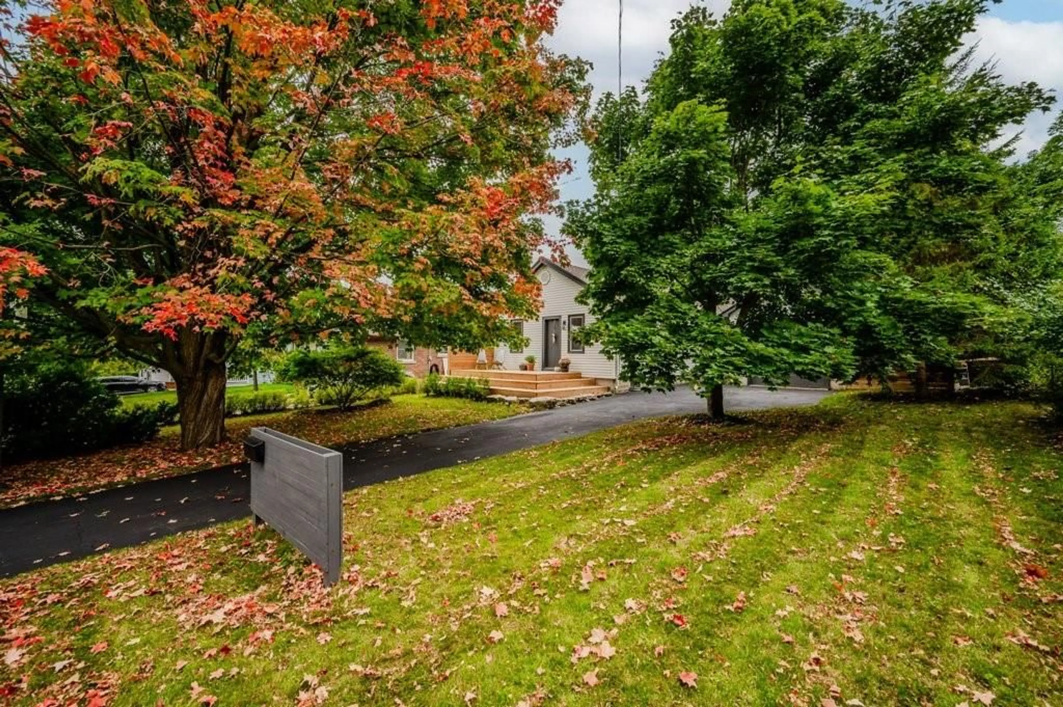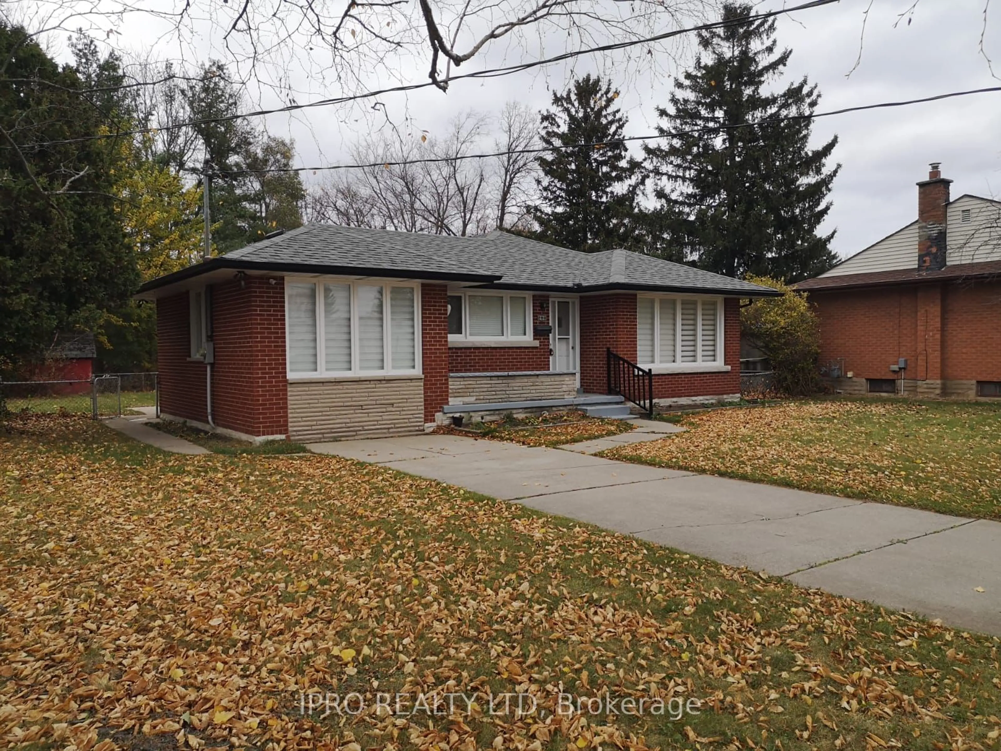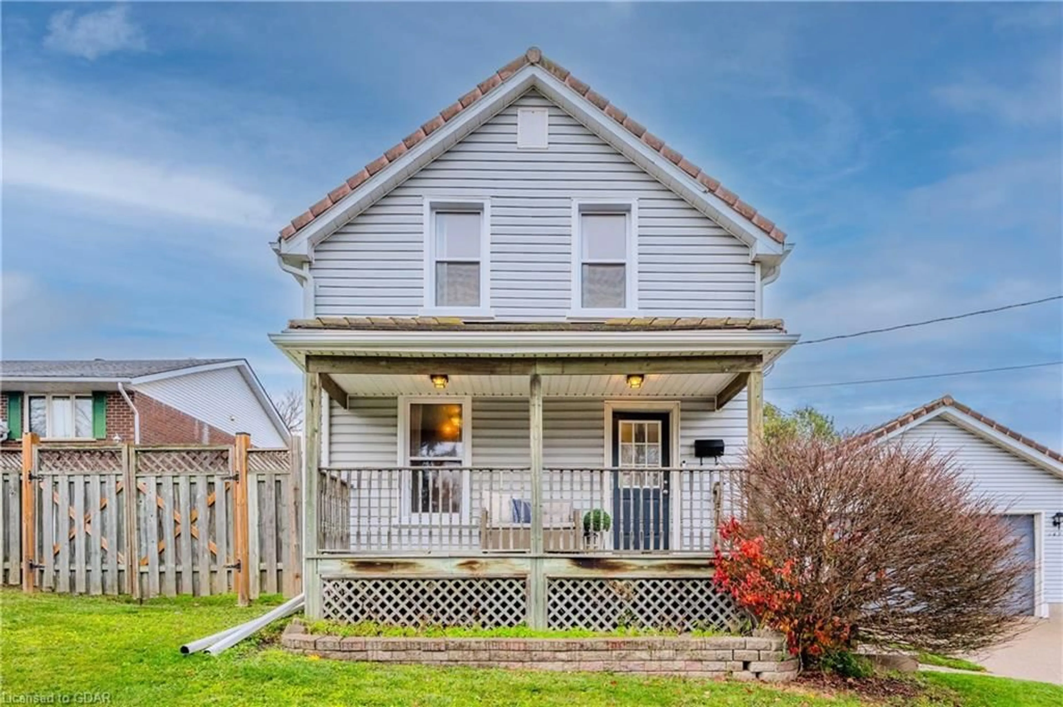24 Ramore St, Cambridge, Ontario N1S 2P8
Contact us about this property
Highlights
Estimated ValueThis is the price Wahi expects this property to sell for.
The calculation is powered by our Instant Home Value Estimate, which uses current market and property price trends to estimate your home’s value with a 90% accuracy rate.Not available
Price/Sqft$446/sqft
Est. Mortgage$3,972/mo
Tax Amount ()-
Days On Market14 days
Description
We are thrilled to present to the market 24 Ramore St in Cambridge. This spacious yellow brick century home is a balance of classic and modern design, with a thoughtful, elegant, and masterful complete renovation, inside and out. The details have been thought out for you, from the built-in bookcases, Barzotti Kitchen with Frigidaire Professional appliances, hand-laid stone, engineered hardwood throughout, furnace (2023), A/C (2022), Roof (2022), live wood peninsula and shelving, on-trend epoxy finished basement floors and more. The property offers a double lot, allowing for stunning perennial gardens, surrounded by stone masonry with stone pulled from local farms and corbels from the historic Old Post Office in downtown Galt. Entertain family and friends in the tiered lot, relaxing by the water fountain or dining in the private gated alfresco kitchen. The single garage is finished, 22'7' x 12'6", heated, and insulated with 60-amp service and plenty of storage space, ready for any hobbyist. Location is ideal as you are minutes from the 'Gaslight District,' Hamilton Family Theatre, the Grand River, Conestoga College, the 401, and Downtown Galt. This house is a must-see. Take this opportunity to visit this property, book a showing, or pop by the open house.
Property Details
Interior
Features
Basement Floor
Utility Room
1.50 x 0.91Bathroom
2-Piece
Recreation Room
4.72 x 5.87Office
2.44 x 3.15Exterior
Features
Parking
Garage spaces 1
Garage type -
Other parking spaces 2
Total parking spaces 3
Property History
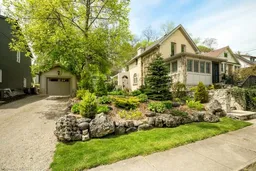 42
42Get up to 1% cashback when you buy your dream home with Wahi Cashback

A new way to buy a home that puts cash back in your pocket.
- Our in-house Realtors do more deals and bring that negotiating power into your corner
- We leverage technology to get you more insights, move faster and simplify the process
- Our digital business model means we pass the savings onto you, with up to 1% cashback on the purchase of your home
