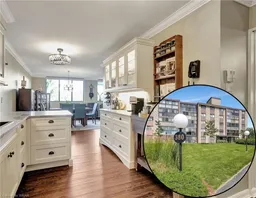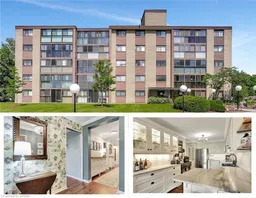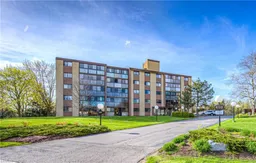Welcome to your dream home! Nestled in a serene, park-like setting, this fully professionally renovated 3-bedroom, 2-bathroom condominium offers the perfect blend of luxury, comfort, and convenience in an exceptionally well-kept 5 story low rise building with an abundance of green space and a creek. This 1900sq ft unit has large west-facing windows and an extra-large solarium with access from primary bedroom, bedroom/den, and living room, with a beautiful view. The expansive main living/dining room area has an abundance of natural light with electronic roller shades. Dark oak luxury vinyl plank flooring, California ceilings framed with classic crown moulding, and elegant finishes create an inviting atmosphere. Truly a chef's delight is the large custom kitchen with professionally designed solid antique white wood cabinetry, leather finish quartzite countertops, artisan white backsplash, valance lighting, and new stainless steel KitchenAid appliances (Sept 2022). The kitchen also includes a pantry, breakfast bar, and built-in buffet with illuminated glass cabinets. The large primary bedroom is a retreat, with upgraded lighting with concealed fan, beautiful modern ensuite, with a large walk-in closet. The second bedroom offers upgraded lighting with concealed fan & large closet. The third bedroom (den/office) includes a stylish white double size murphy bed. Bathrooms have been upgraded with all new modern fixtures (rain shower heads), new toilets, wood vanities and Carrara marble countertops. Custom shower doors designed by K-W Glass. You'll appreciate the in-suite laundry with new washer & dryer . One owned underground parking spot and additional outdoor parking spot available for $25 per month. Building amenities include a controlled entrance, a well-appointed party room with kitchen and shared rooftop patio. Enjoy the lifestyle benefits of low maintenance living in the heart of South Cambridge minutes from the Gas Light district and charming downtown Galt.
Inclusions: Dishwasher,Dryer,Microwave,Refrigerator,Stove,Washer,Window Coverings,Murphy Bed In Bedroom (Den/Office)
 32
32




