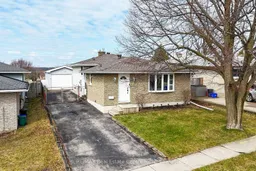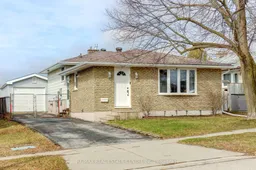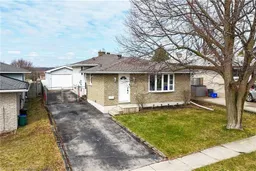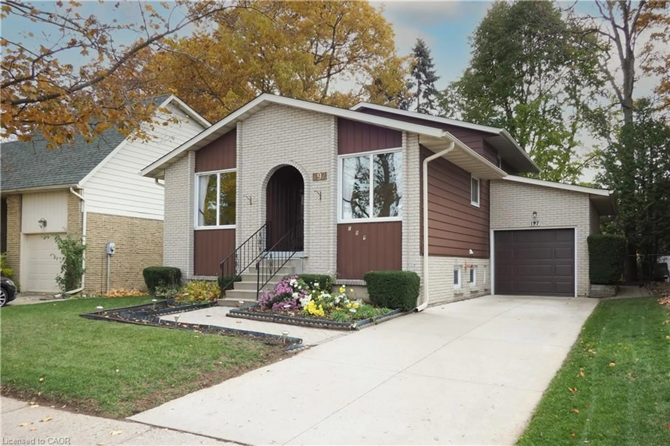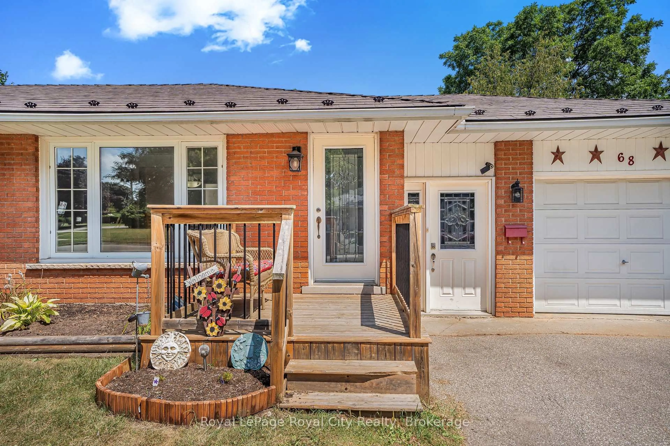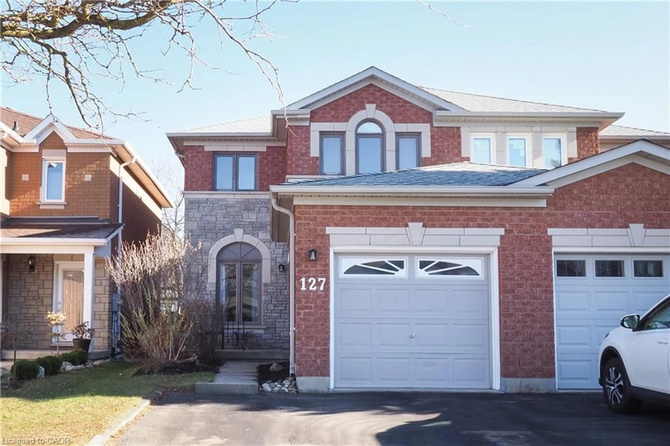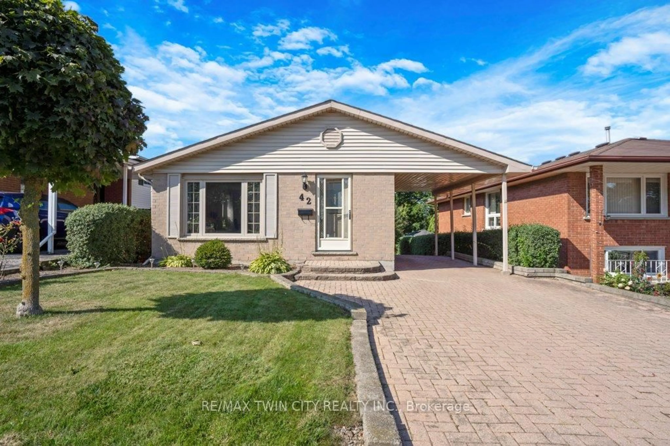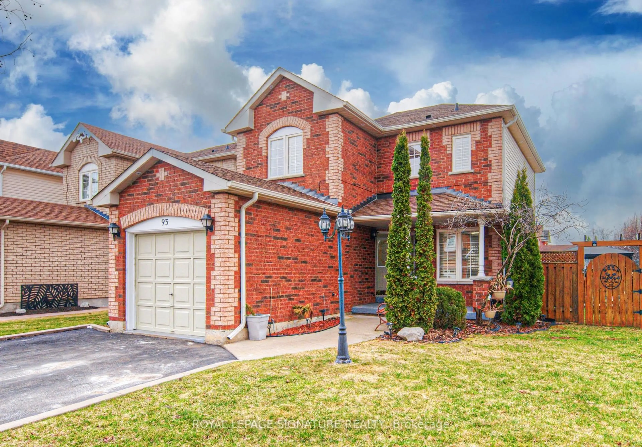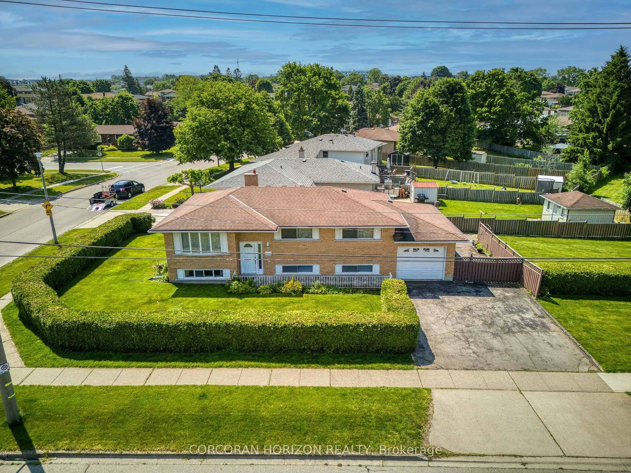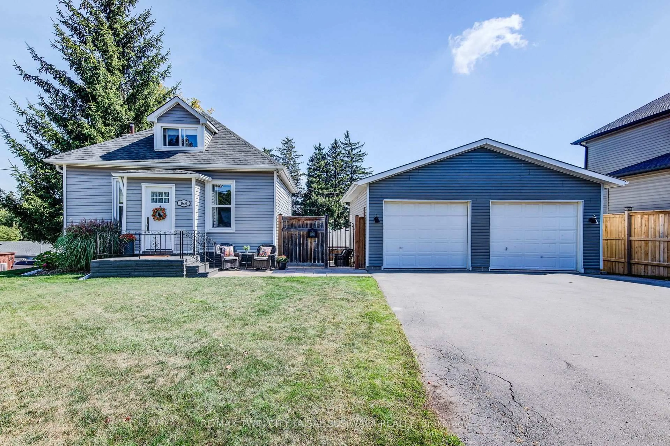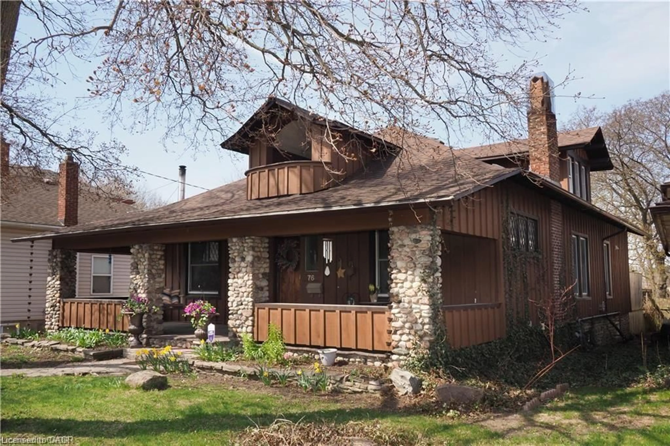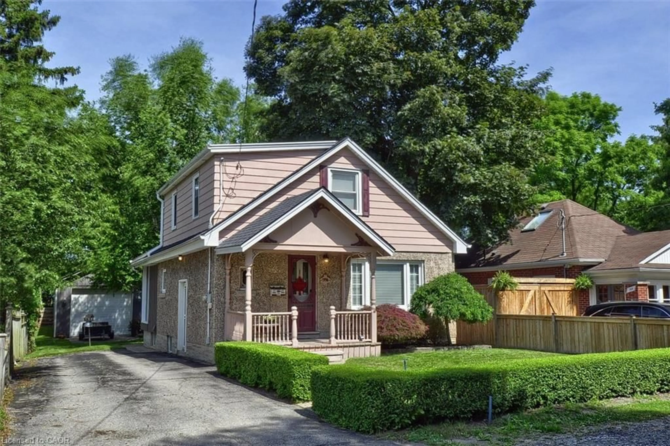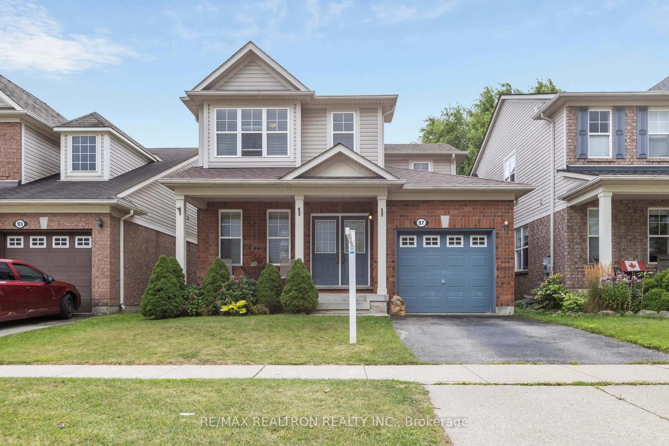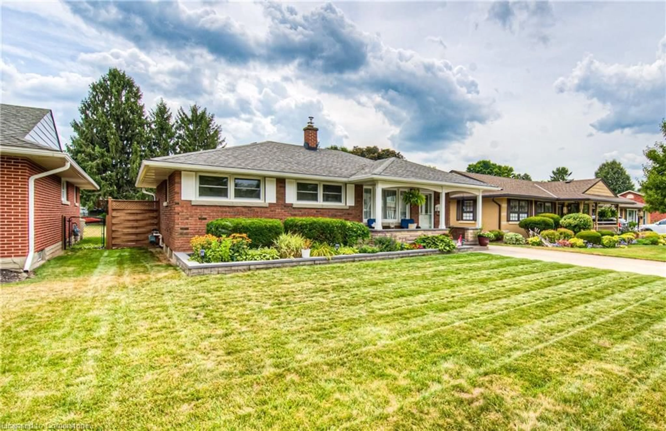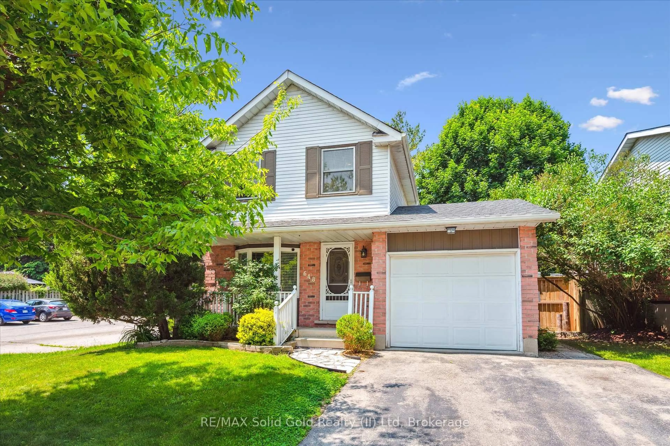Move right in and enjoy! Charming 4-level backsplit on a quiet, family friendly street in Galt East. This home has been tastefully and thoughtfullyupdated. Trendy kitchen with quartz countertops, stainless steel appliances and ceramic backsplash. Open staircase leads up to 3 spaciousbedrooms and a 4-piece bath. The lower level has a spacious family room with gas fireplace, a bright laundry room with tiled floor and aconvenient 2-piece powder room. The basement is complete with a large rec room/exercise room, plenty of storage, and potential for a 4thbedroom (4 separate rooms). Step outside to a fully fenced, private backyard with a patio and oversized an 14' x 24' garage/workshop.Other major updates include: Roof (2018), eaves/fascia (2019), furnace/AC (2018), most appliances, trim, paint and flooring. Great location nearparks, schools and all amenities. The perfect home for a first-time buyer, someone looking to upgrade or those looking to downsize, don't missout.
Inclusions: Existing: Clothes washer/dryer (2024), fridge (2022), dishwasher (2021), stove, range hood, water softener, reverse osmosis filtration system (asis,no contract), Lorex security camera system (as-is, no contract), electric light fixtures and ceiling fans, garage door opener and windowcoverings.
