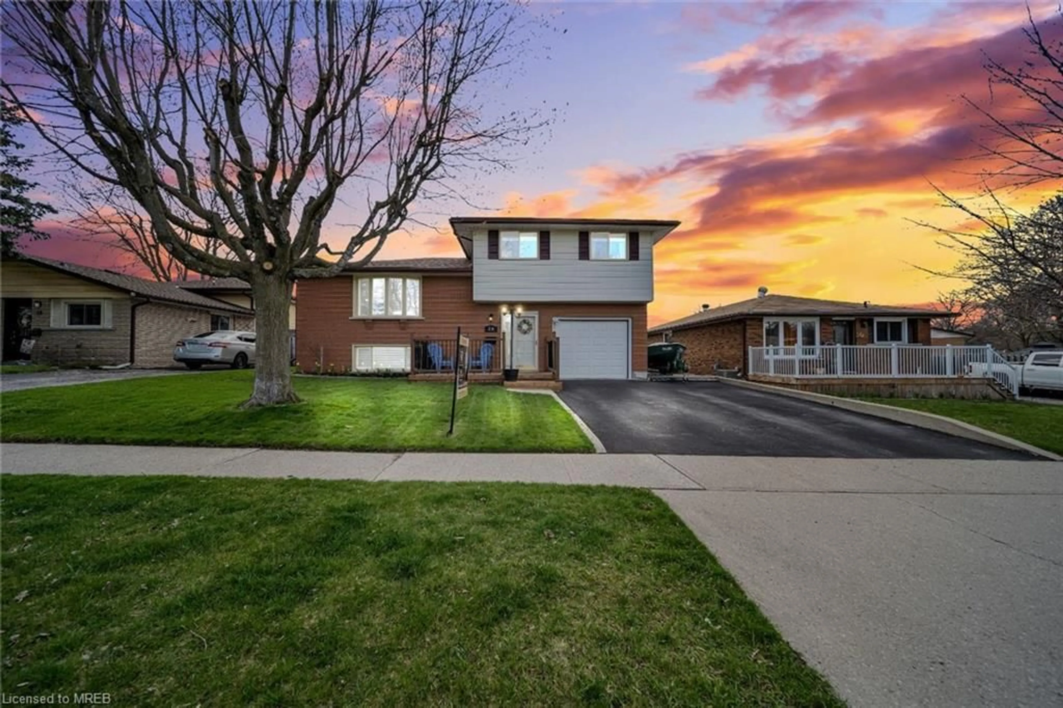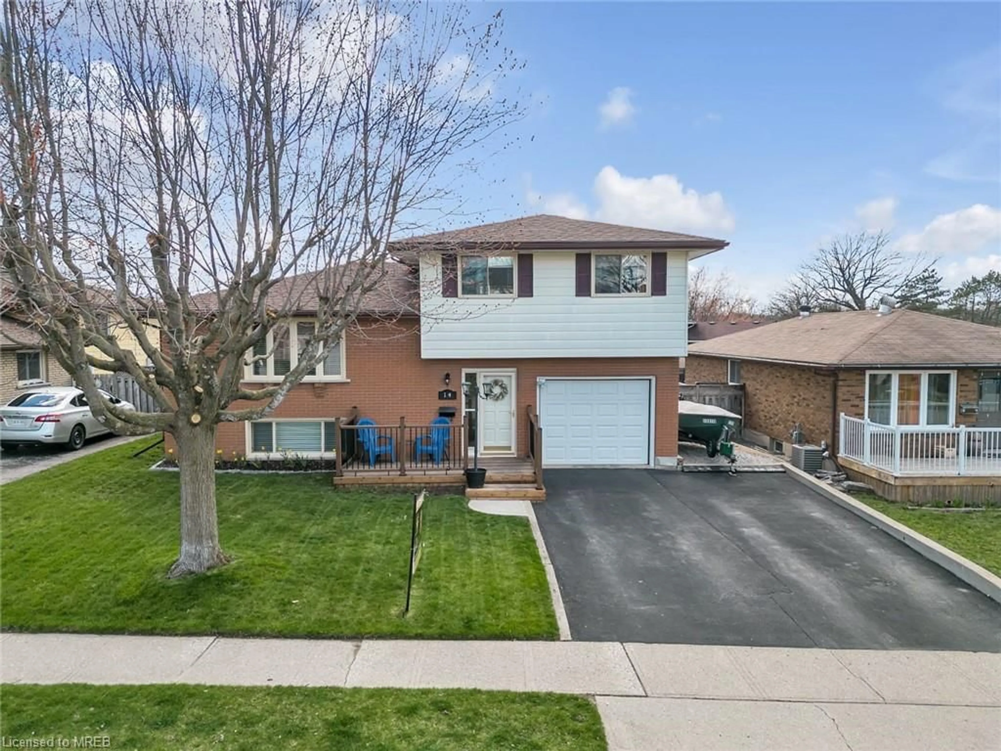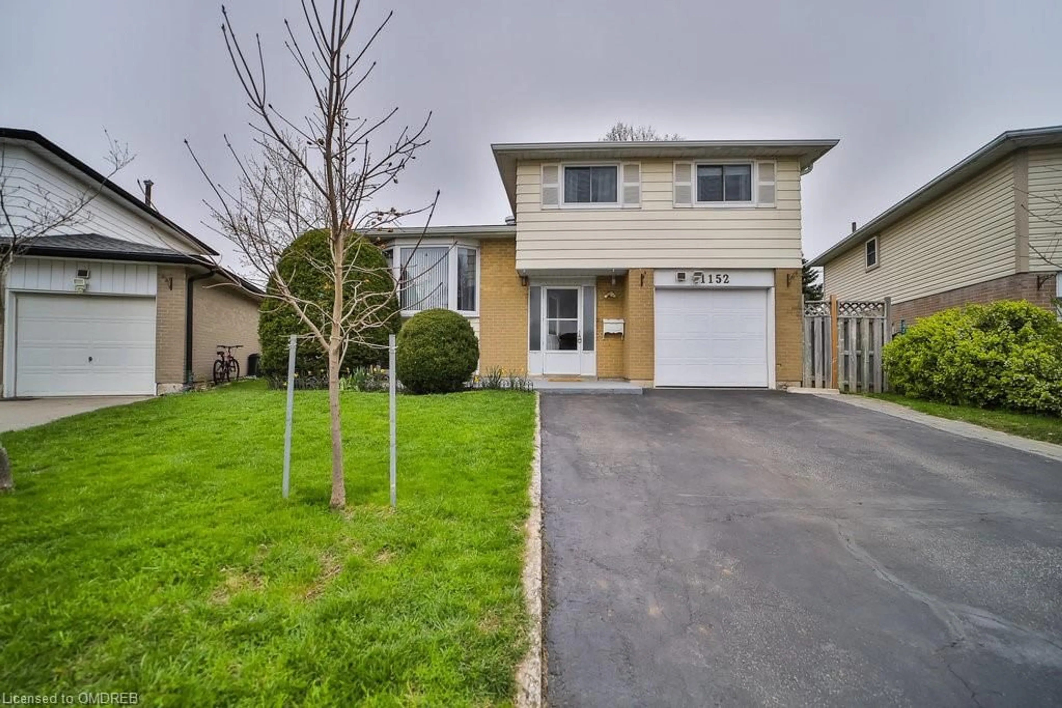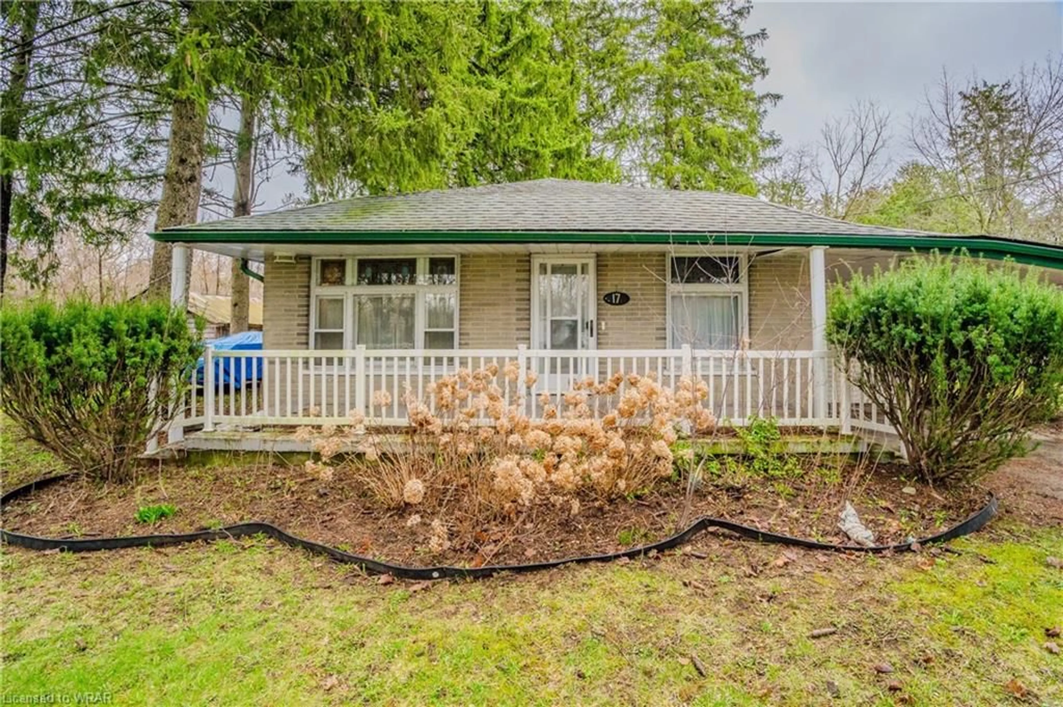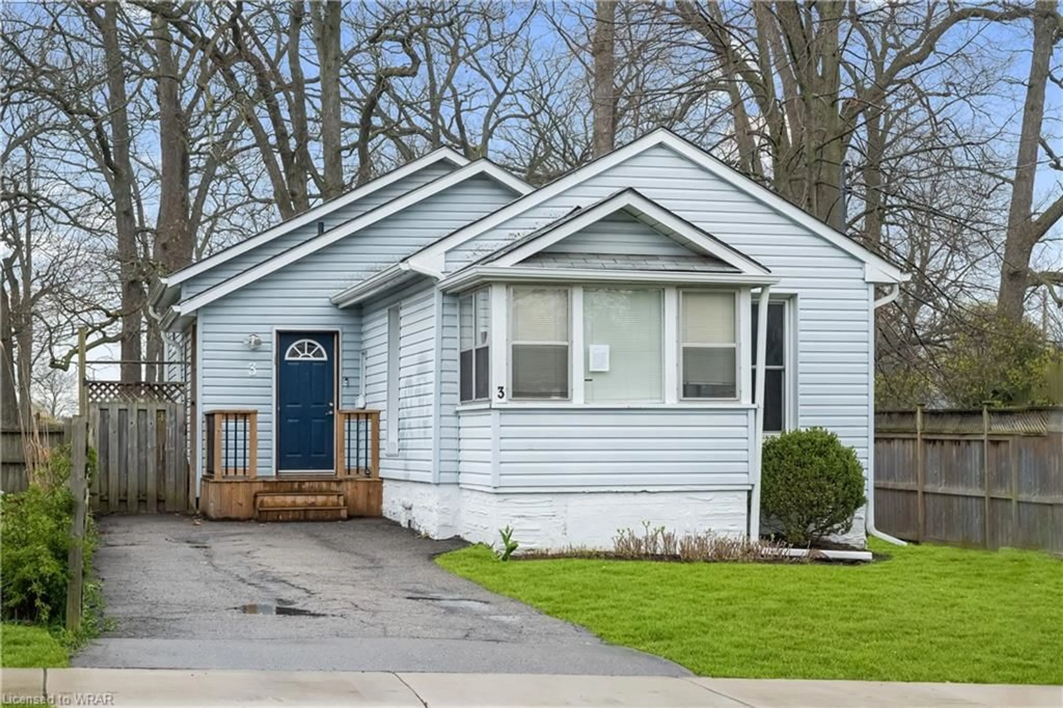14 Tutton Pl, Cambridge, Ontario N1R 4S8
Contact us about this property
Highlights
Estimated ValueThis is the price Wahi expects this property to sell for.
The calculation is powered by our Instant Home Value Estimate, which uses current market and property price trends to estimate your home’s value with a 90% accuracy rate.$664,000*
Price/Sqft$484/sqft
Days On Market13 days
Est. Mortgage$3,517/mth
Tax Amount (2023)$3,596/yr
Description
This home sounds like a dream! Its meticulous upkeep and thoughtful upgrades make it truly inviting. From the moment you step inside, abundant natural light create a warm and welcoming atmosphere. The layout seems both practical and comfortable, with convenient features like the combined laundry and bath on the entrance level, perfect for busy families. The main level sounds ideal for both entertaining and everyday living, with a spacious living room, dining area with access to the backyard, and a well-appointed kitchen. The fully fenced yard, deck, and patio area are sure to be enjoyed during warmer months, and the gas BBQ hookup adds convenience for outdoor gatherings. Upstairs, full bath and generously sized bedrooms offer both style and functionality. The basement sounds like a real gem, with its potential rental for an in-law suite and modern amenities like the high-end kitchen and built-in wall unit. The attention to detail, such as the rewiring and soundproofing, reflects a commitment to quality and safety. Overall, this home offering everything a family could want, from comfort and convenience to modern amenities and thoughtful updates. And with its location in a mature residential neighborhood close to schools and parks, it's sure to be a wonderful place to call home.
Property Details
Interior
Features
Main Floor
Bathroom
3-Piece
Living Room
19 x 11.05Kitchen
12 x 10.05Dining Room
12 x 8.05Exterior
Features
Parking
Garage spaces 1
Garage type -
Other parking spaces 2
Total parking spaces 3
Property History
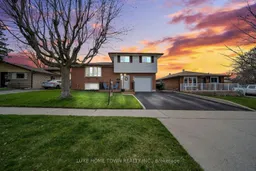 40
40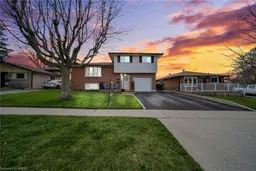 50
50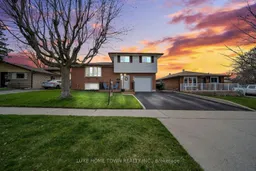 40
40Get an average of $10K cashback when you buy your home with Wahi MyBuy

Our top-notch virtual service means you get cash back into your pocket after close.
- Remote REALTOR®, support through the process
- A Tour Assistant will show you properties
- Our pricing desk recommends an offer price to win the bid without overpaying
