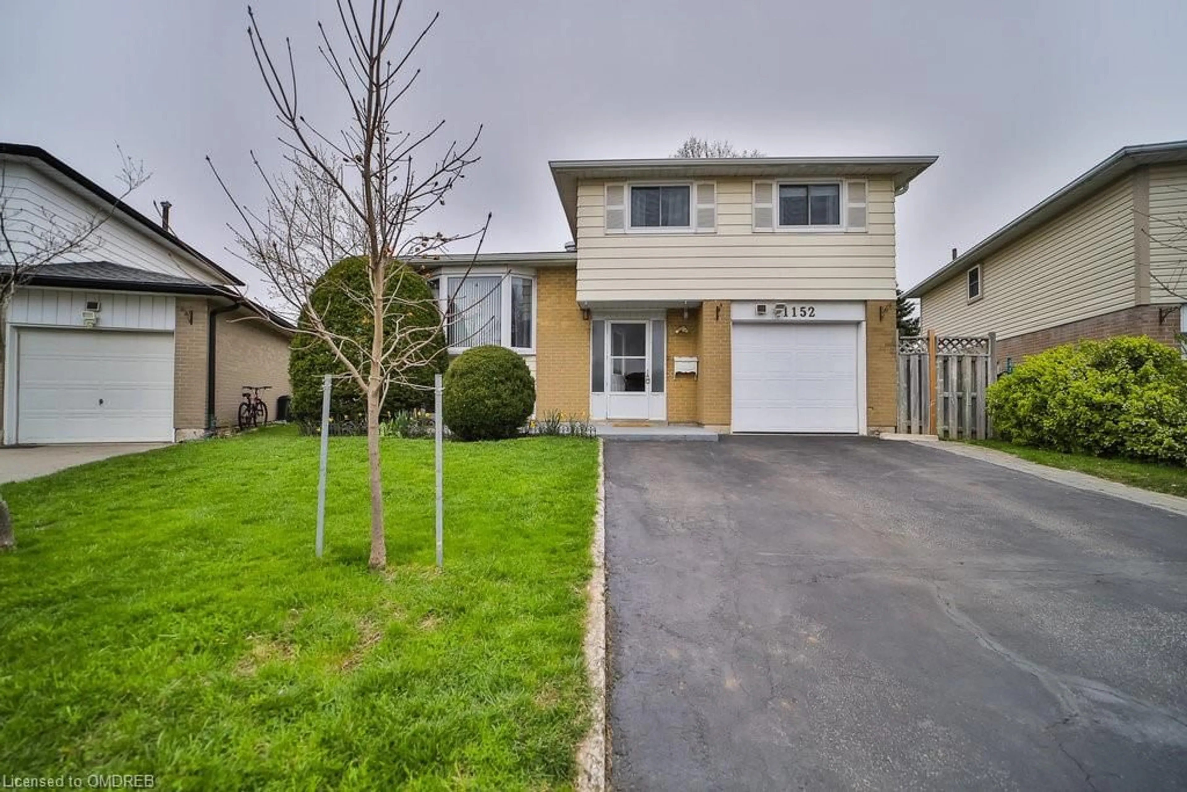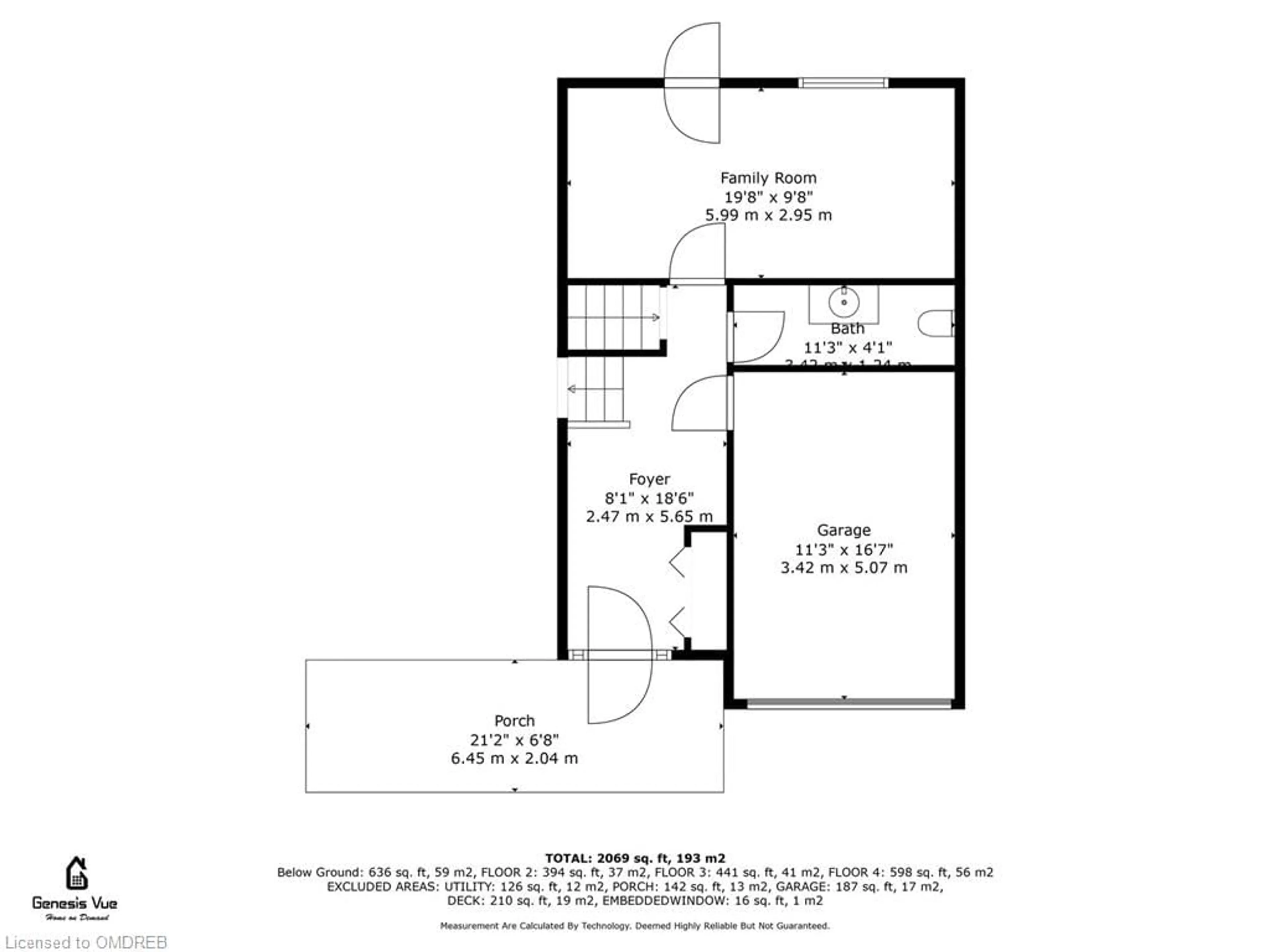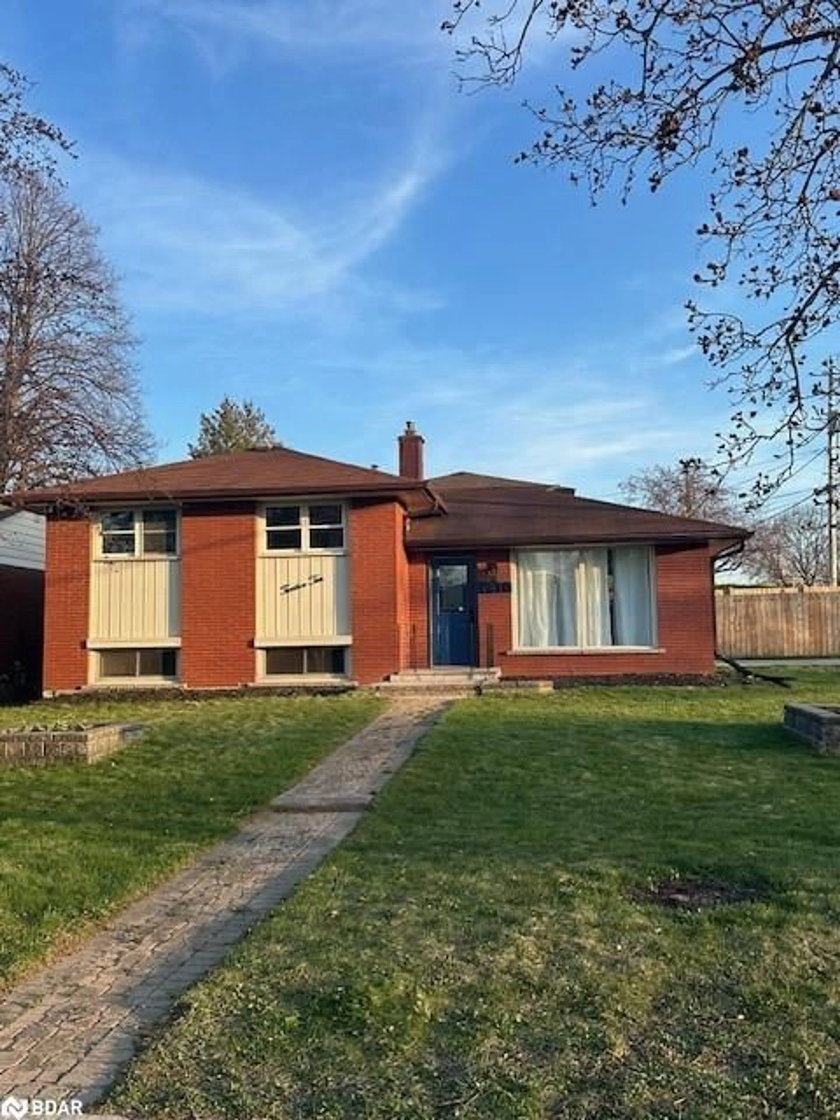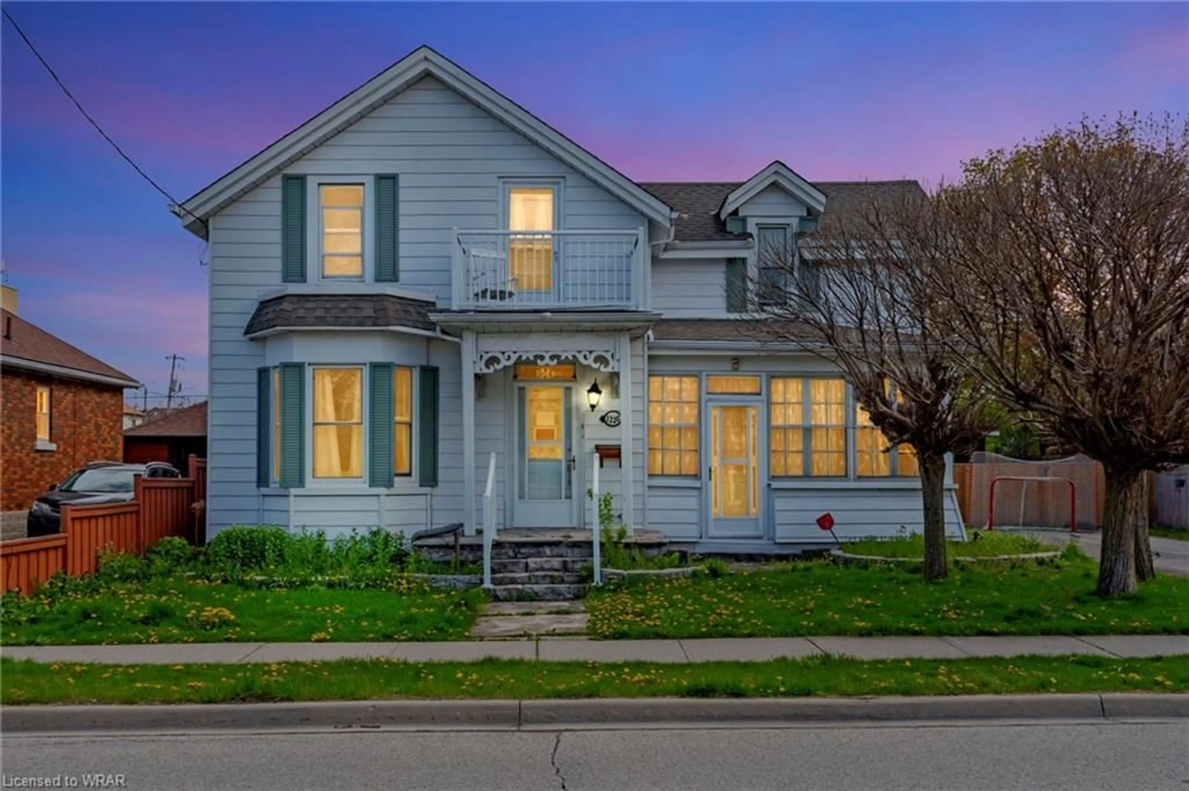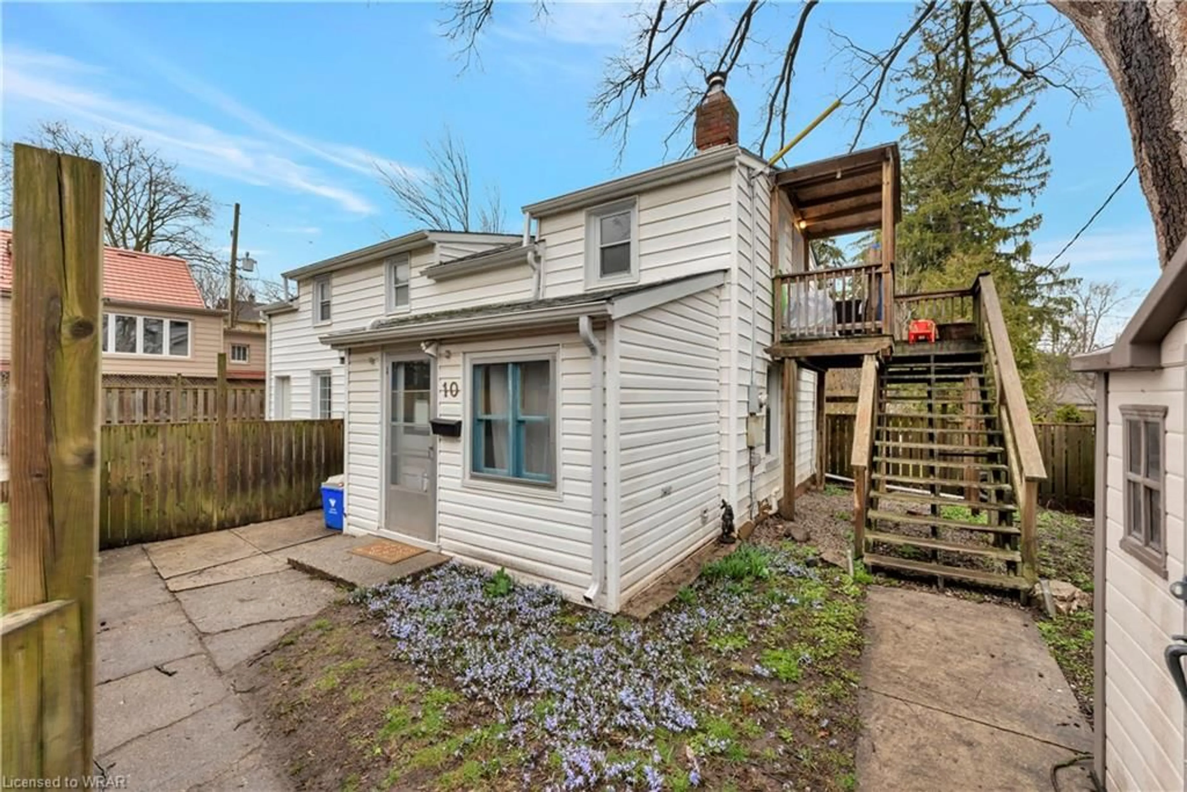1152 Kathlene Crt, Cambridge, Ontario N3H 4P2
Contact us about this property
Highlights
Estimated ValueThis is the price Wahi expects this property to sell for.
The calculation is powered by our Instant Home Value Estimate, which uses current market and property price trends to estimate your home’s value with a 90% accuracy rate.$682,000*
Price/Sqft$337/sqft
Days On Market13 days
Est. Mortgage$3,002/mth
Tax Amount (2023)$3,962/yr
Description
Welcome to this charming oasis nestled on a quiet court! This side-split residence boasts four spacious bedrooms on the 2nd floor, two bathrooms, and plenty of living and storage space for all your needs. The main level features a cozy living room with a large bay window, perfect for relaxing evenings with loved ones, while the adjacent dining area offers an ideal space for hosting gatherings and creating memories. Walk into the bright kitchen with ample counter space and envision cooking meals while overlooking the backyard oasis. There is room for added cabinetry, a breakfast bar, or table. Venture upstairs to discover the private quarters, including four generously sized bedrooms, each offering comfort and tranquility, all with brand new windows (2024). A beautifully appointed 4pc bathroom completes the upper level, providing both style and convenience. The ground level features a large den that can be used for a home office(s), play space and/or a media room - ultimate flexibility! And the basement offers additional rec space, and a kitchenette for convenience and entertaining. For those in need of storage space, this home has a large, clean (and dry!) crawl space, perfect for stowing away seasonal items or household belongings, ensuring a clutter-free living environment. Outside, the enchanting backyard beckons with its lush greenery and a bounty of fruit trees (apple, pear, cherry and more!), creating a peaceful retreat for outdoor entertaining or simply unwinding amidst nature's beauty. The spacious lot, measuring 35ft by 90ft, provides space for gardening enthusiasts or outdoor activities for the whole family. Located on a sought-after court, this home offers easy access to amenities, schools, dining, parks, and more, ensuring a lifestyle of convenience and comfort. Don't miss your chance to make this house your home!
Property Details
Interior
Features
Second Floor
Kitchen
4.50 x 2.62Dining Room
3.07 x 2.54Living Room
4.50 x 3.53Exterior
Features
Parking
Garage spaces 1
Garage type -
Other parking spaces 4
Total parking spaces 5
Property History
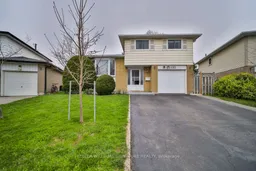 31
31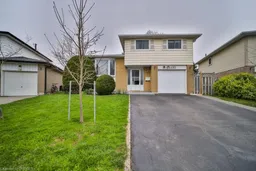 31
31Get an average of $10K cashback when you buy your home with Wahi MyBuy

Our top-notch virtual service means you get cash back into your pocket after close.
- Remote REALTOR®, support through the process
- A Tour Assistant will show you properties
- Our pricing desk recommends an offer price to win the bid without overpaying
