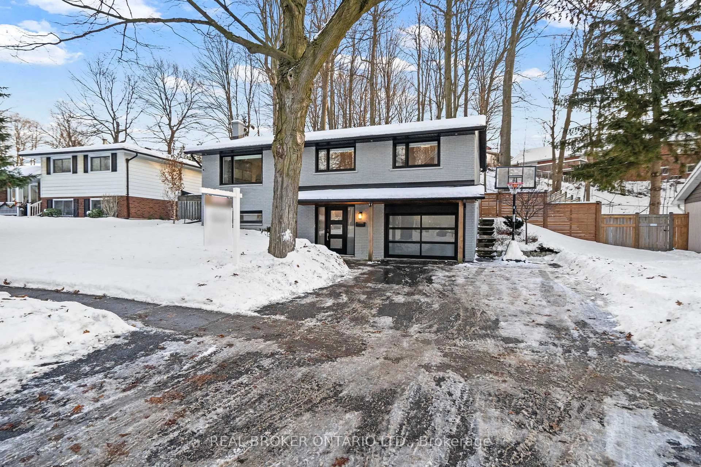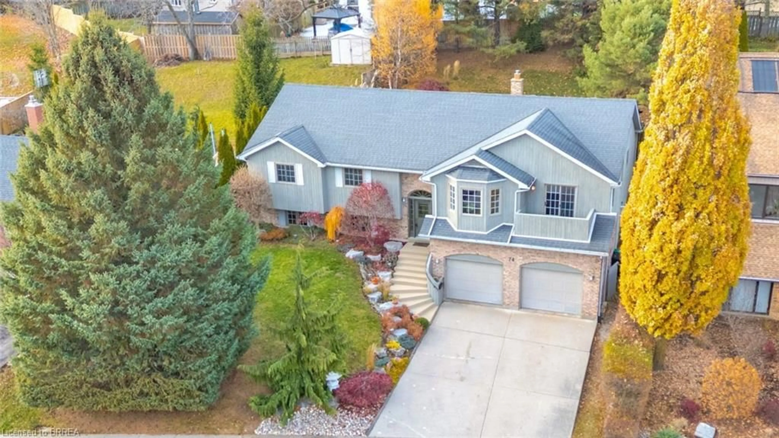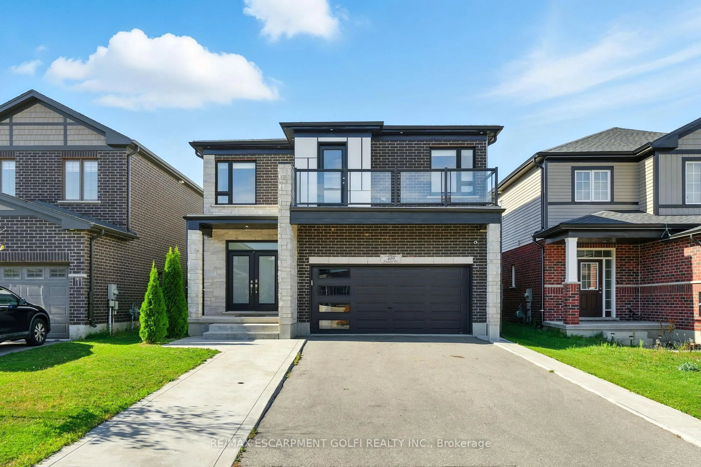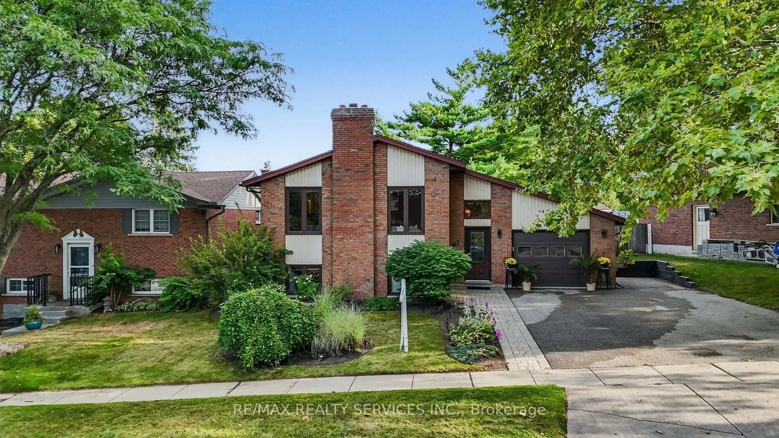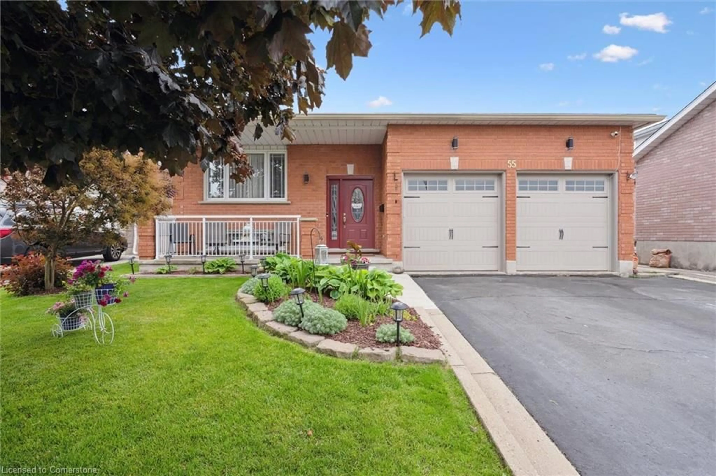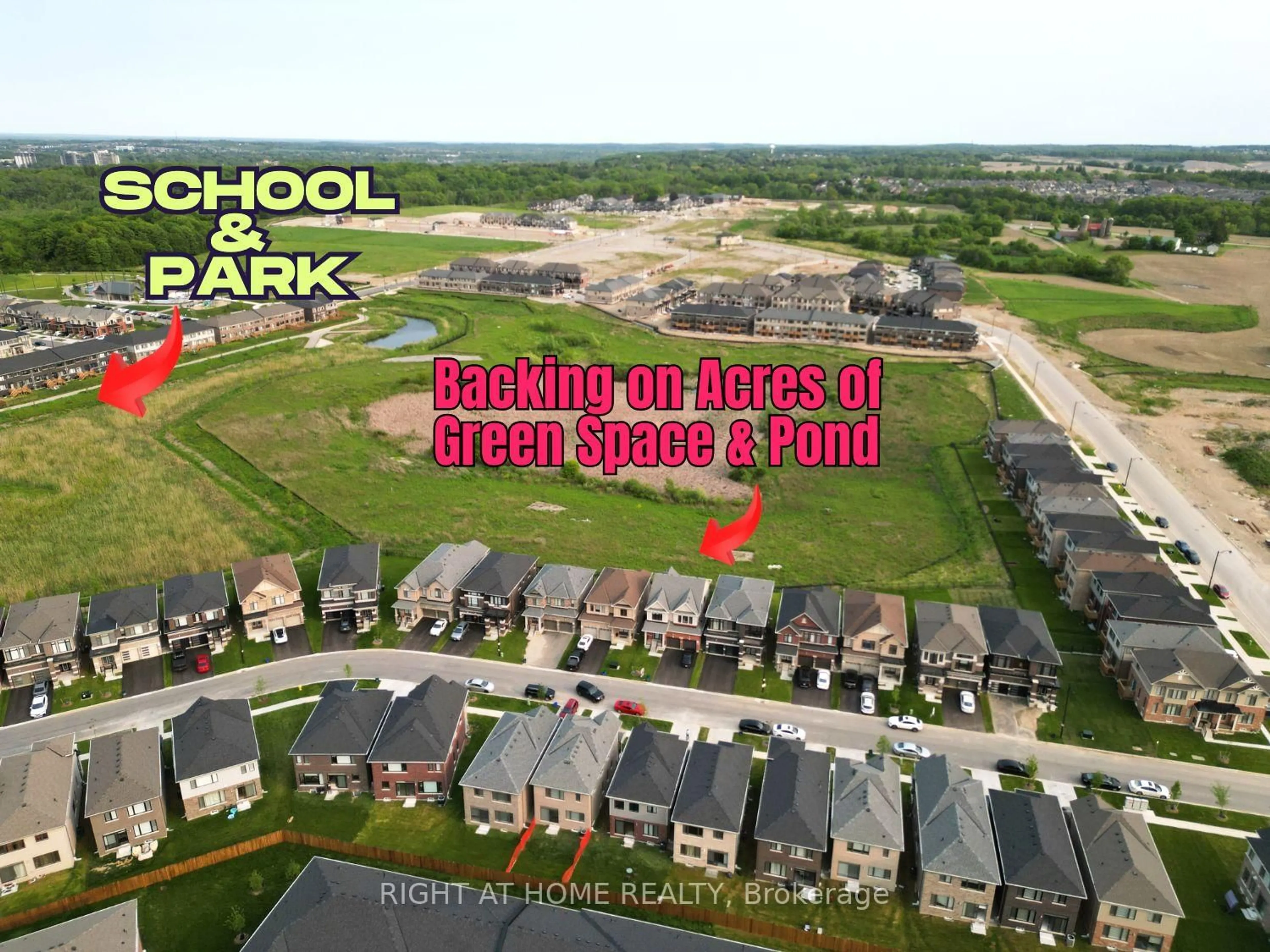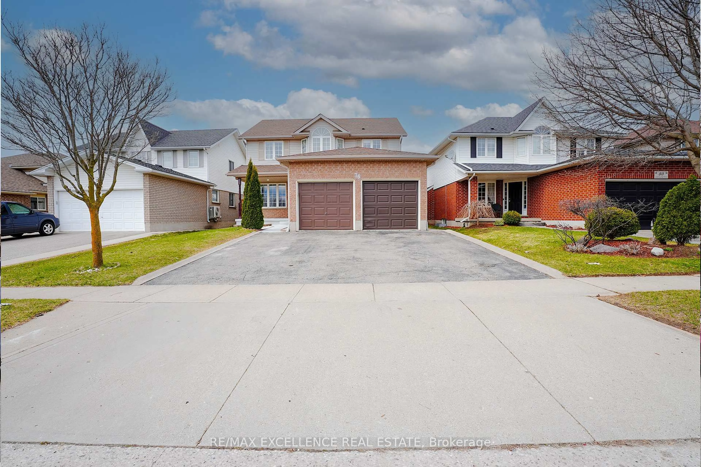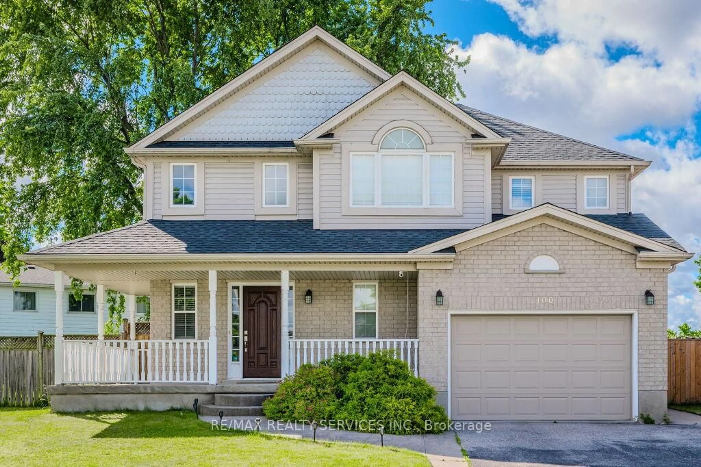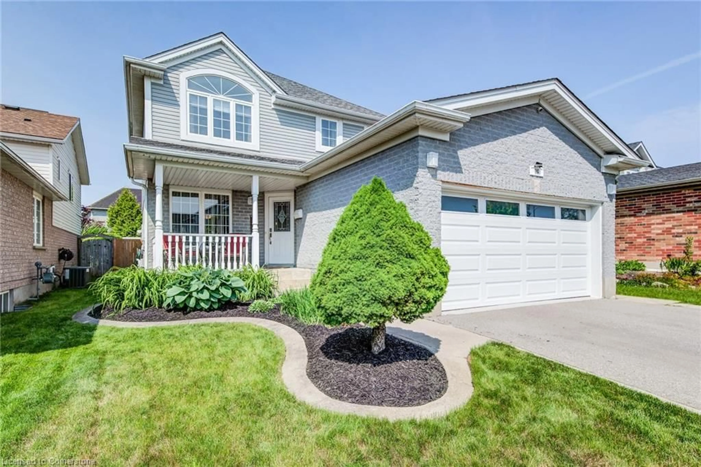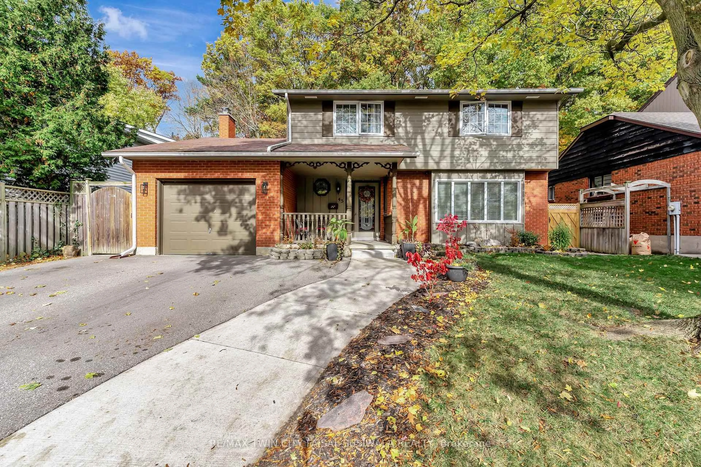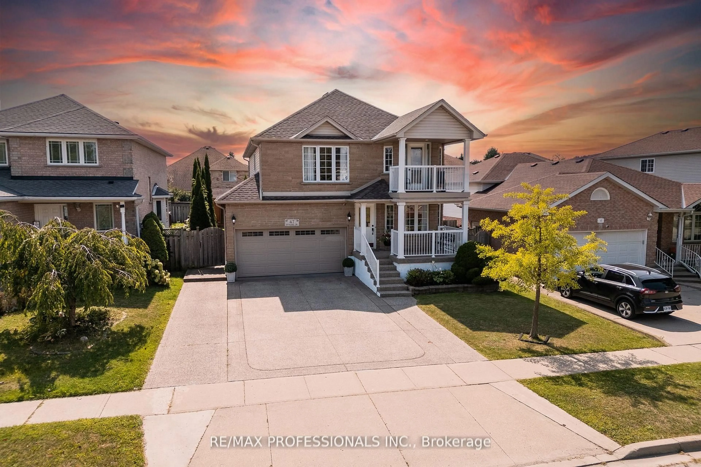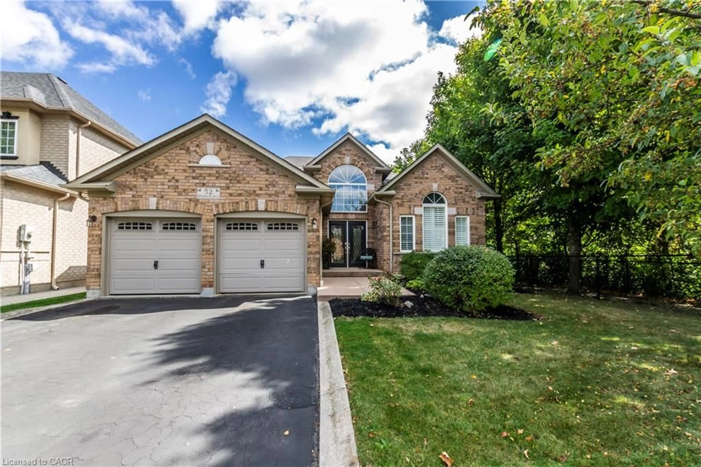Spacious 2-Storey Home Backing Onto a Park!
Welcome to this beautifully maintained 2-storey home offering the perfect blend of comfort, space, and functionality. Featuring 4 generously sized bedrooms and 4 bathrooms, this home is ideal for growing families or those who love to entertain.
The large kitchen is the heart of the home, boasting ample counter space and cabinetry, and flowing seamlessly into the spacious dining room — perfect for family meals or hosting guests. The bright family area provides a warm, welcoming space to relax and unwind. Downstairs, you'll find a fully finished basement complete with a bar, creating the ultimate hangout or entertaining zone. Step outside and enjoy your private backyard that backs onto a peaceful park, offering beautiful views and extra privacy.
Additional highlights include a double garage, ample driveway parking, gas line for bbq, and a fantastic location close to schools, shopping, and amenities.
Don't miss your chance to call this exceptional property home — book your private showing today!
Inclusions: Dishwasher,Dryer,Freezer,Refrigerator,Stove,Washer,Window Coverings
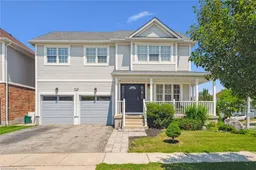 40
40

