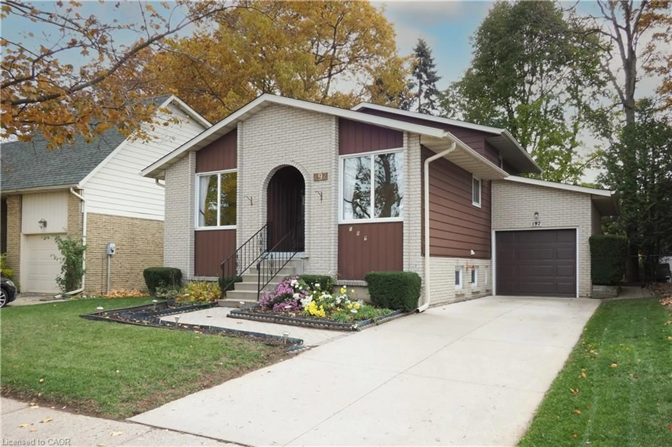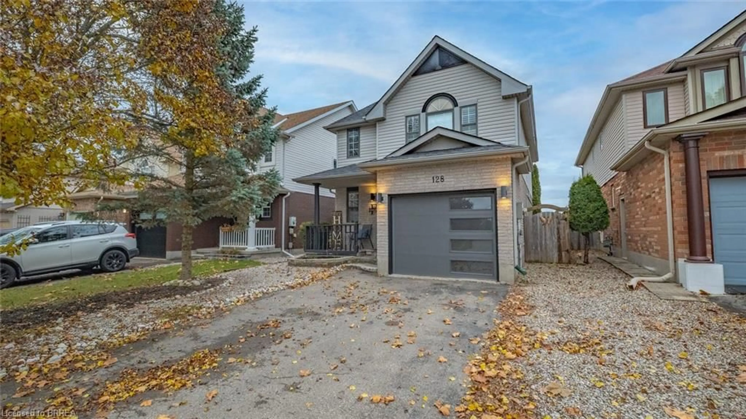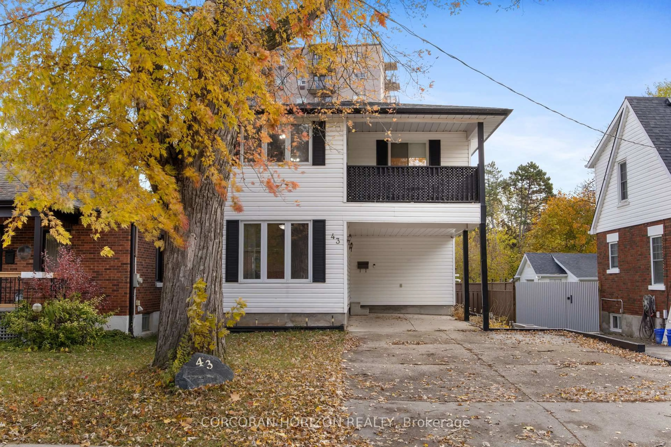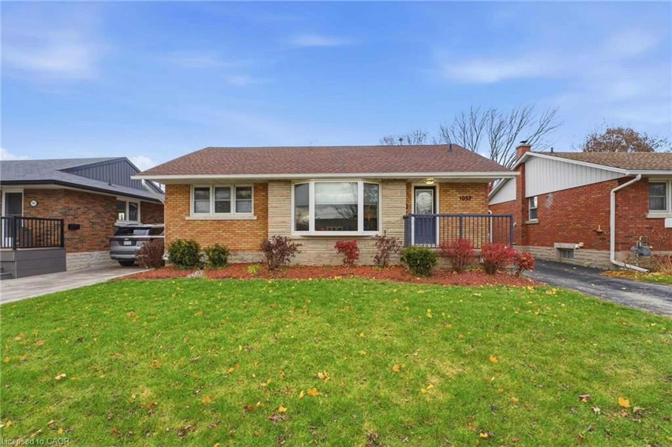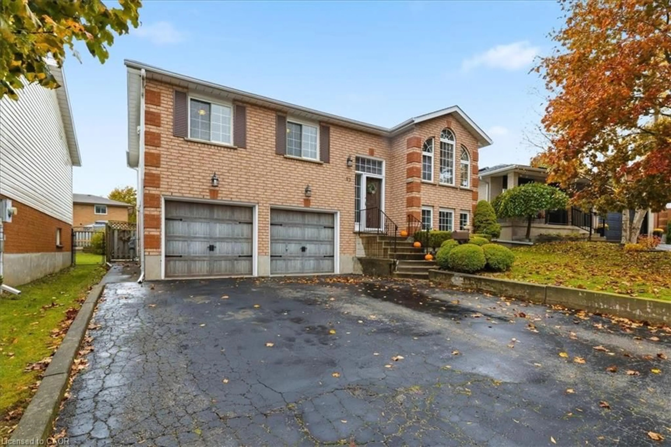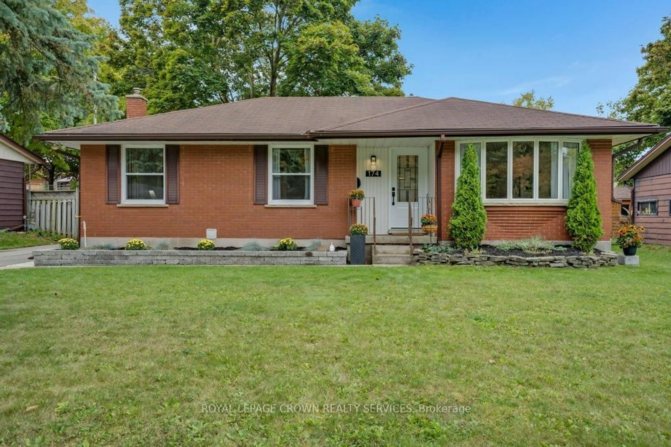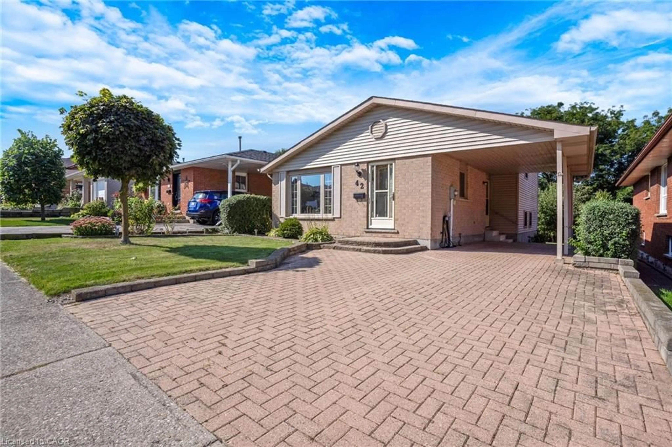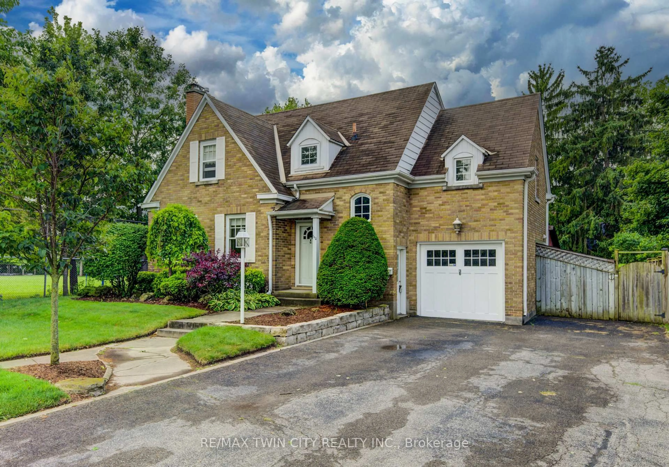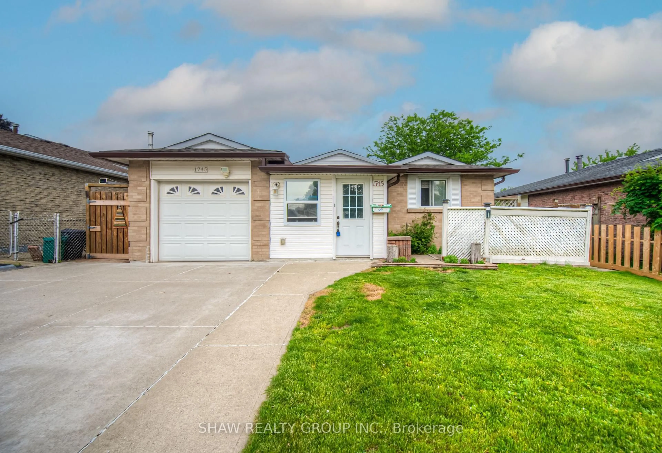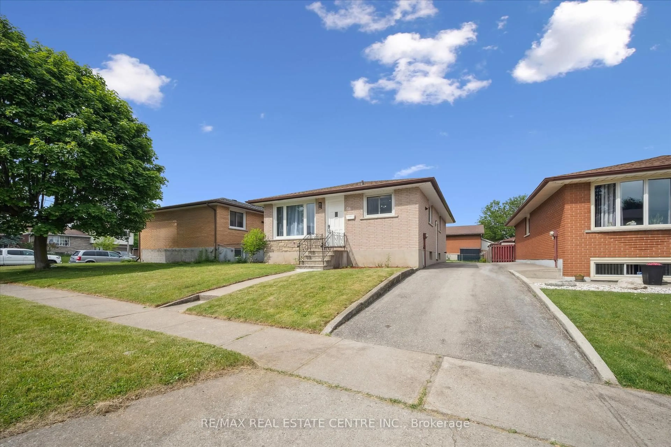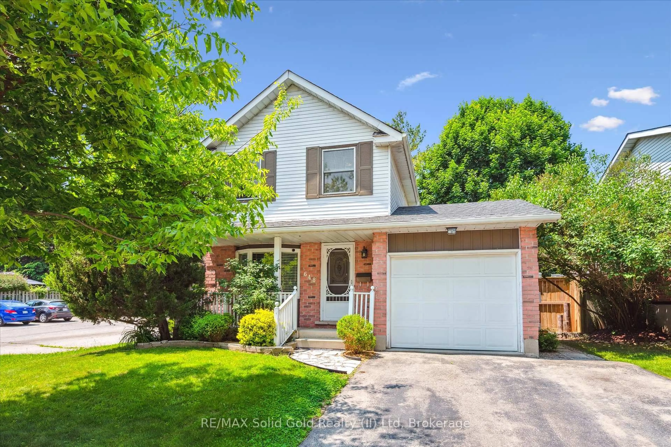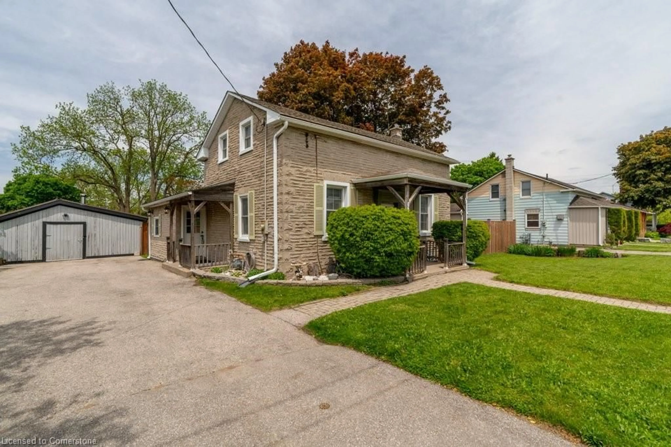Welcome home to 80 Dyer Court, where a freshly painted, bright and spacious semi-detached 2 story home awaits you. Situated on a quiet family friendly court, in a highly desirable Hespeler neighbourhood this well-maintained home is ready for a new family to love. The main level offers a great flow from the kitchen to the spacious open concept living and dining area. Upstairs, you’ll find three good sized bedrooms as well as 1 full bath. The lower level provides a cozy family room or versatile office with separate walk out to the backyard. This charming home sits on a large lot with parking for three cars and features a fully fenced backyard that offers plenty of privacy—no rear neighbors! Tucked in the back, you'll find a storage shed for your bikes and gardening tools, along with a spacious deck and lovely pergola, perfect for outdoor entertaining and enjoying breathtaking sunsets all summer long. Conveniently located near schools, parks, walking trails, Downtown Hespeler, the library, shopping, restaurants, and public transit, this home offers easy access to Kitchener, Guelph, and Highway 401, just a 5-minute drive away. Pride of ownership shines through in every detail of this delightful home. Don't miss out—contact your realtor today, as this property won't last long!
Inclusions: Central Vac,Dryer,Refrigerator,Stove,Washer,Window Coverings,Negotiable,Wooden Storage Units In Cold Room, Shelving In Laundry Room, Shelving In Shed, The 1 Double-Door Cabinet That Is Closest To The Walk Out Doors Can Stay, Furniture And Gardening Equipment Are Negotiable
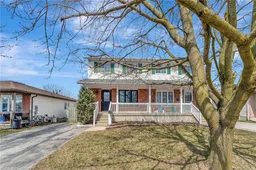 45
45

