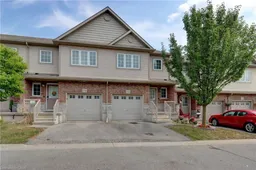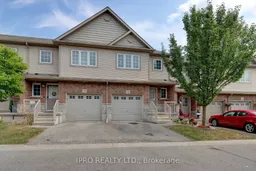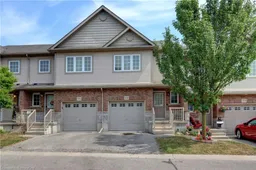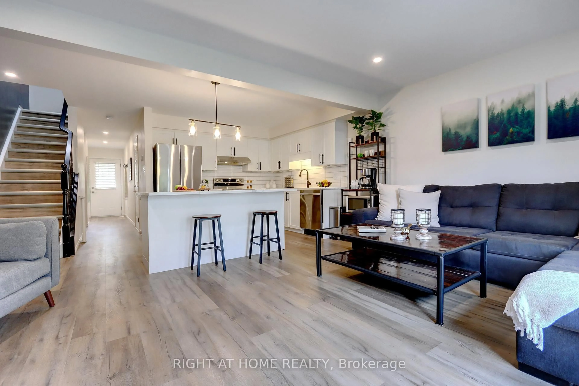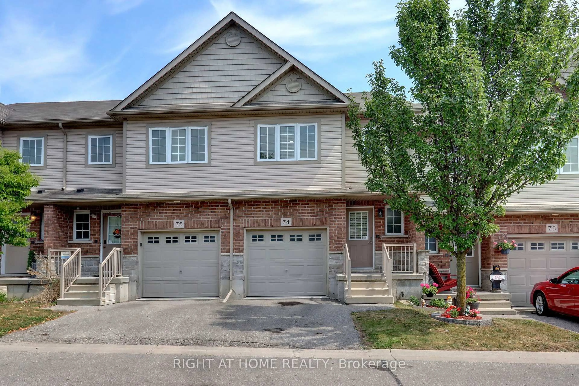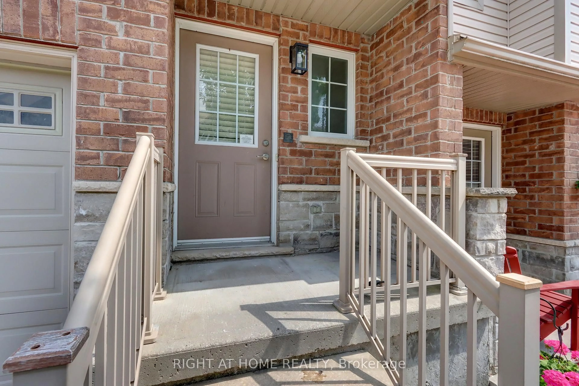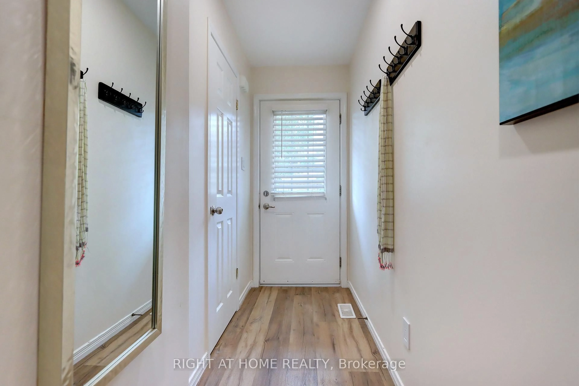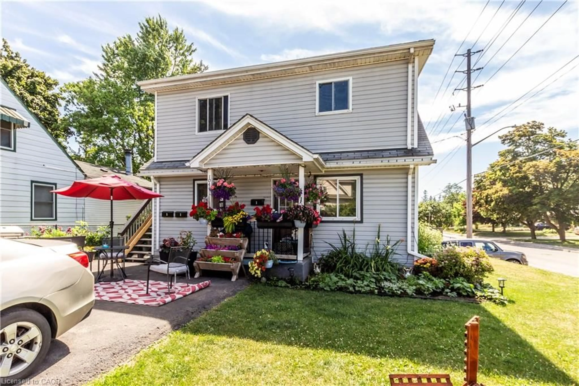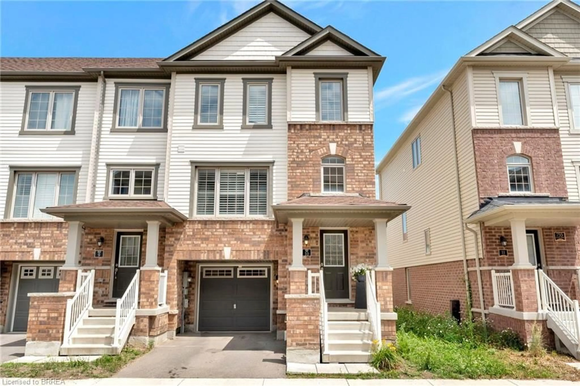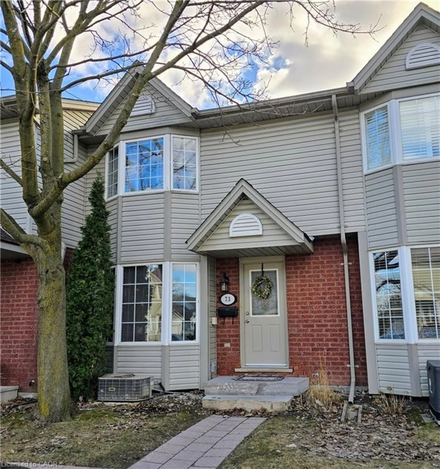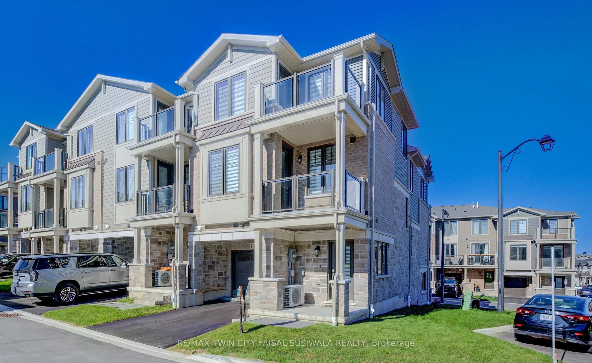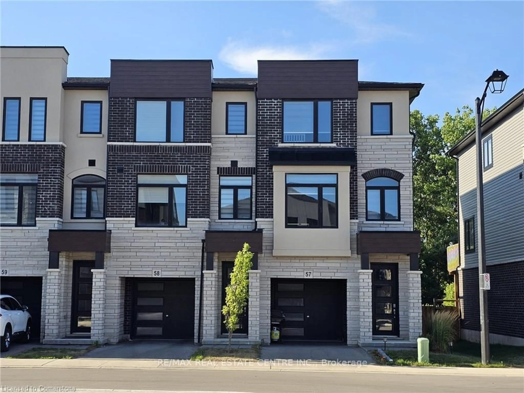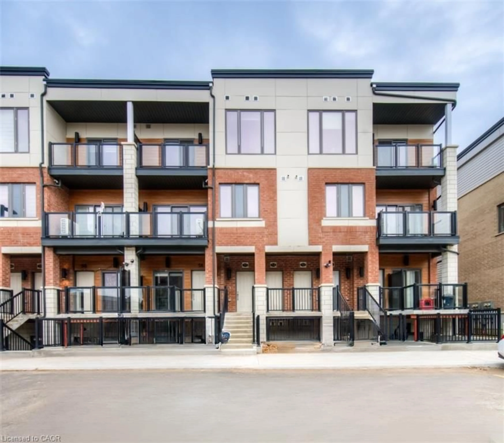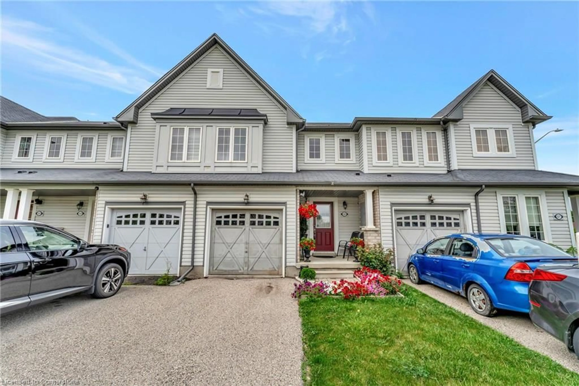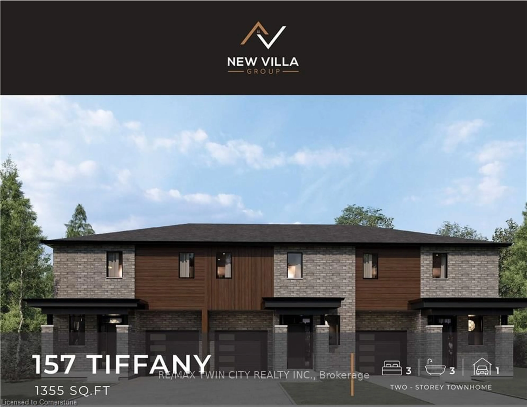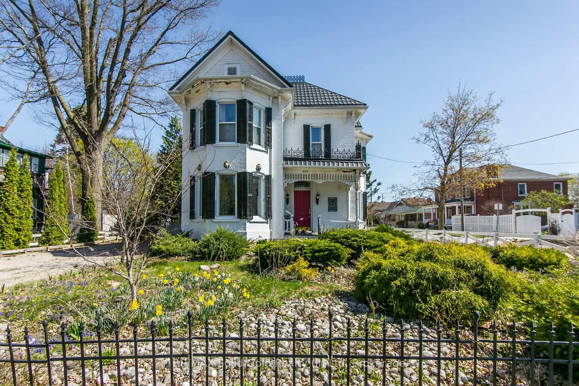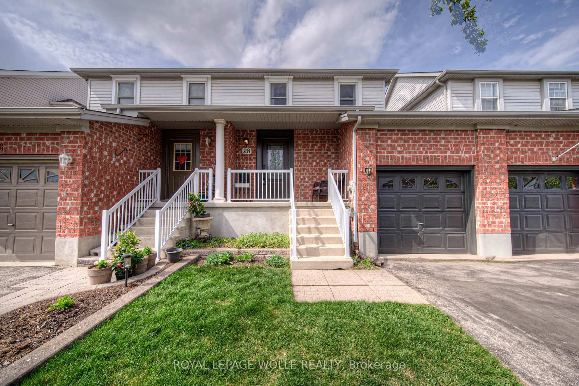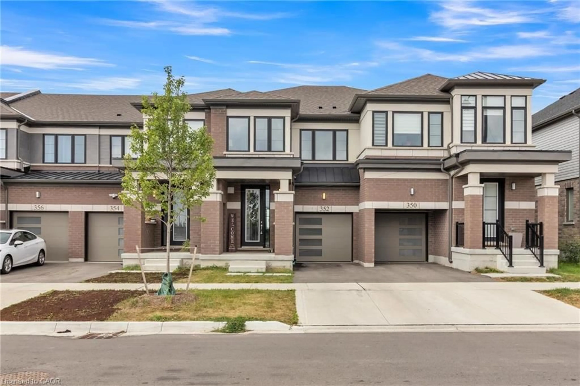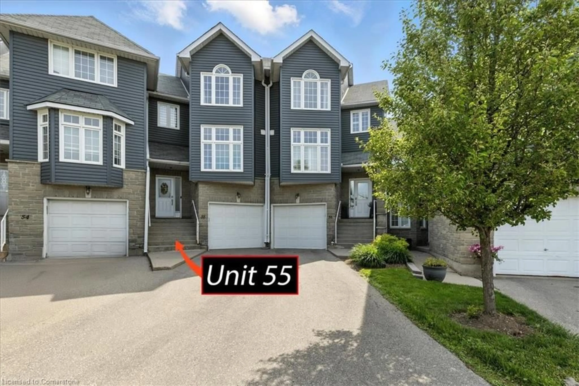355 Fisher Mills Rd #74, Cambridge, Ontario N3C 4N5
Contact us about this property
Highlights
Estimated valueThis is the price Wahi expects this property to sell for.
The calculation is powered by our Instant Home Value Estimate, which uses current market and property price trends to estimate your home’s value with a 90% accuracy rate.Not available
Price/Sqft$551/sqft
Monthly cost
Open Calculator

Curious about what homes are selling for in this area?
Get a report on comparable homes with helpful insights and trends.
*Based on last 30 days
Description
Welcome to this lovely FULLY UPDATED townhome located in the Silver Heights area of Hespeler. Here you are within walking distance to trails alongthe Speed River and downtown Hespler with its quaint shops and restaurants. This 3 Bedroom, 3 Bath Freehold townhome is move in ready, hasbeen freshly painted and updated throughout including a new furnace and heat pump. Neutral vinyl floors run throughout the home giving aseamless flow to the spaces and provides easy maintenance for those with children or pets. The open concept main floor kitchen/living roomarea features a large island with seating for 3, pot lights and sliding door to the deck. The stunning marble look quartz counter top and subwaybacksplash compliment the stainless-steel appliances. For convenience, there is a 2-pc powder room on the main floor and a 2-pc bathroom inthe basement. Make your way upstairs to the private area of this home. The large primary suite has a walk-in closet. Two other bedrooms and arenovated 4-pc bathroom complete the second floor. The full basement has an open space that can be extra entertainment space or a homeoffice. The utility/laundry room has ample space for extra storage. Although this is a freehold townhome, you never need to worry about cuttingyour grass. Close to highways, Regional Waterloo International Airport, golf courses and much more, this is an ideal location.
Property Details
Interior
Features
2nd Floor
Primary
5.77 x 3.1Vinyl Floor / W/I Closet / carpet free
3rd Br
3.68 x 2.64Vinyl Floor / Closet / Window
Bathroom
3.1 x 1.58Vinyl Floor / 4 Pc Bath / Quartz Counter
2nd Br
5.26 x 2.41Vinyl Floor / Closet / Window
Exterior
Features
Parking
Garage spaces 1
Garage type Built-In
Other parking spaces 1
Total parking spaces 2
Property History
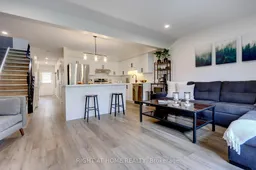 32
32