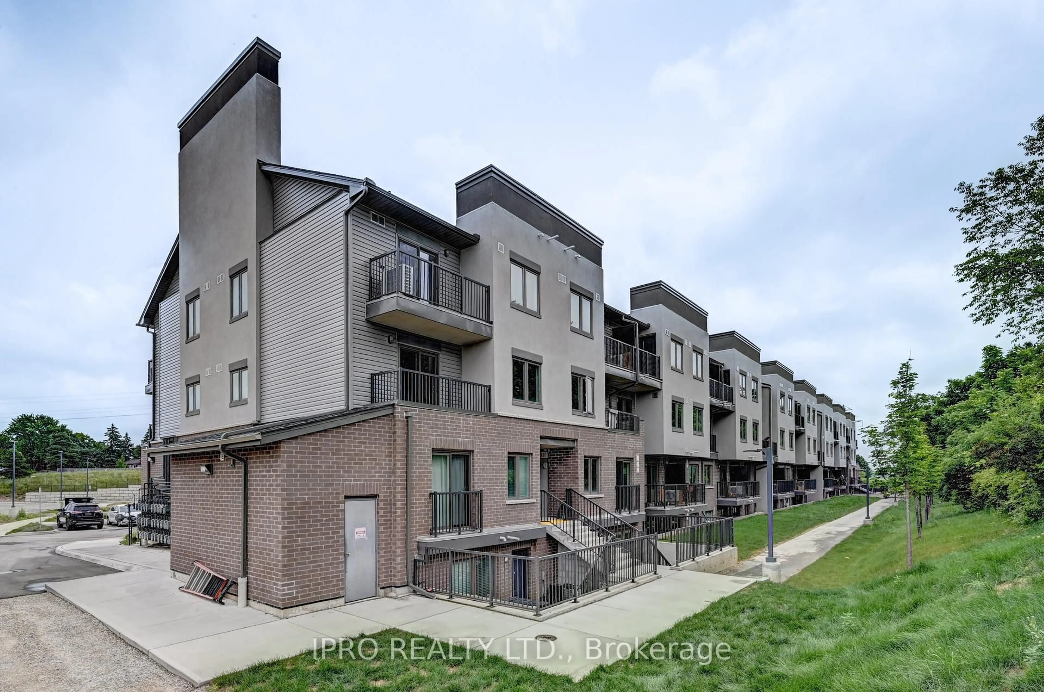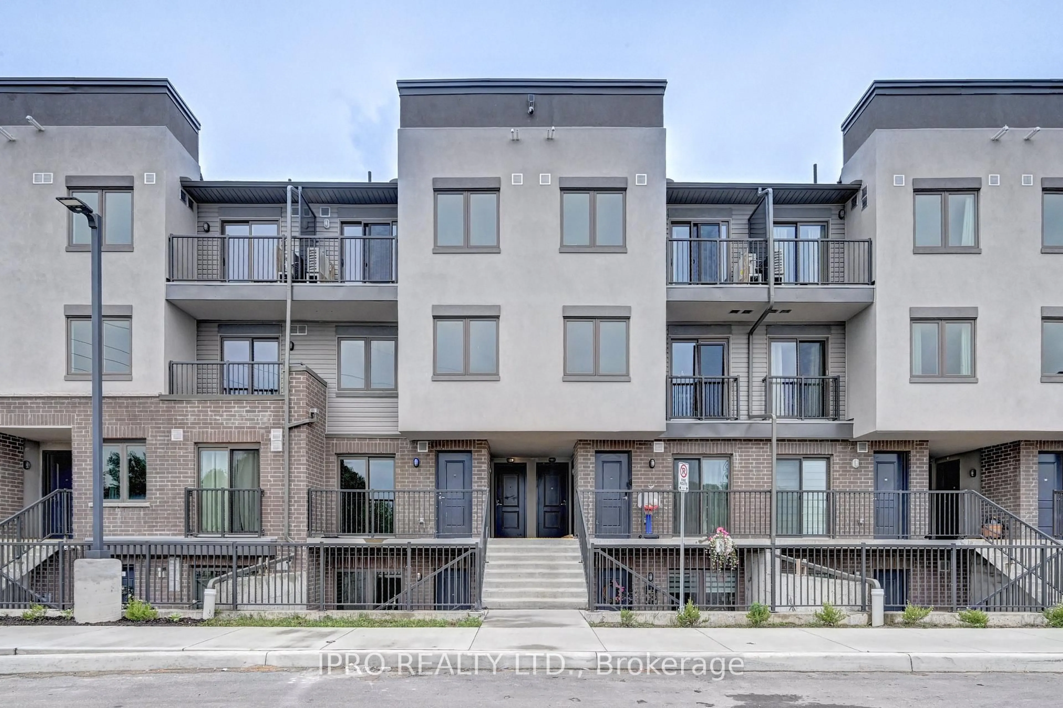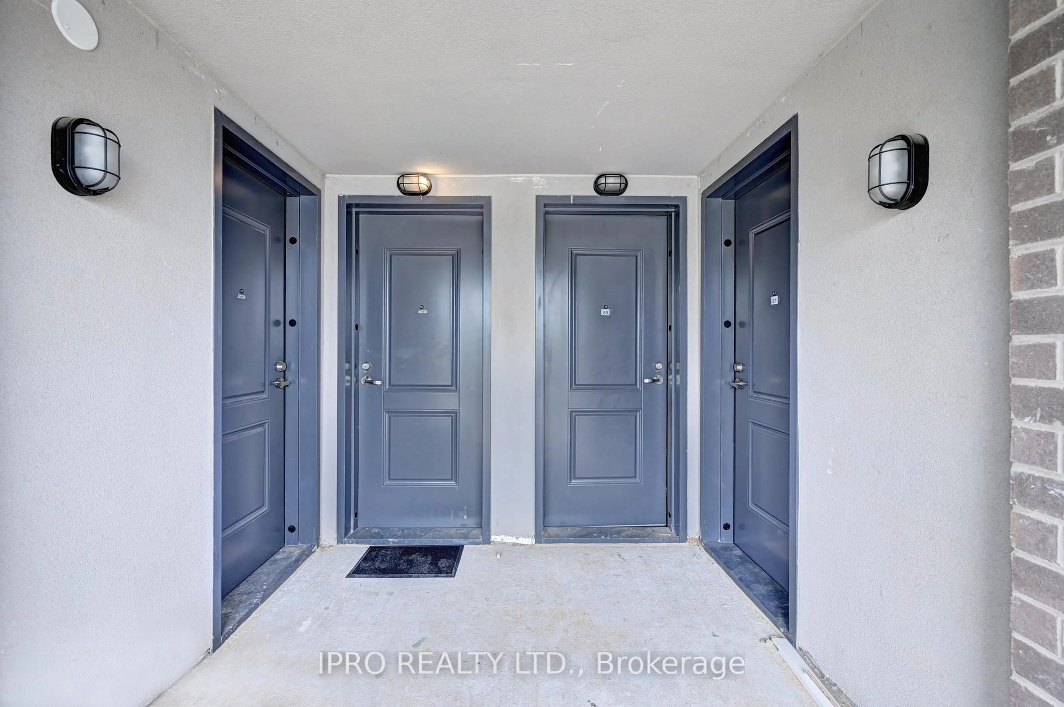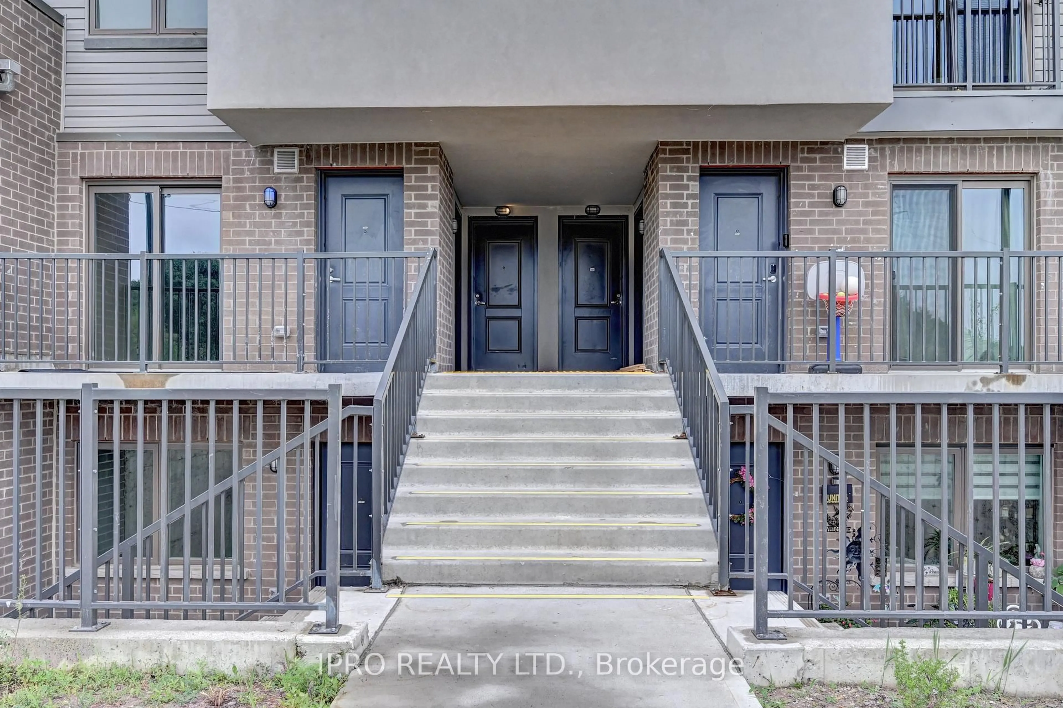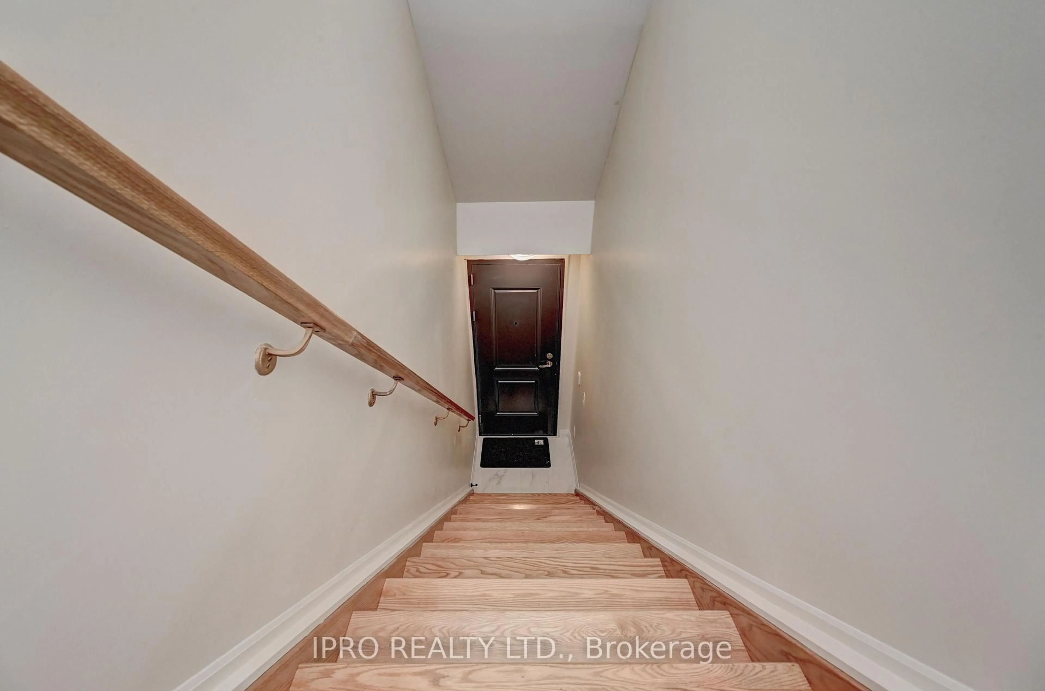350 Fisher Mills Rd # C-59, Cambridge, Ontario N3C 4N5
Contact us about this property
Highlights
Estimated valueThis is the price Wahi expects this property to sell for.
The calculation is powered by our Instant Home Value Estimate, which uses current market and property price trends to estimate your home’s value with a 90% accuracy rate.Not available
Price/Sqft$458/sqft
Monthly cost
Open Calculator

Curious about what homes are selling for in this area?
Get a report on comparable homes with helpful insights and trends.
*Based on last 30 days
Description
Brand New!! Step into this modern Never Lived in Stacked Townhouse with Upgraded 2-bedrooms and 3-bathrooms offering contemporary living at its finest. This stylish unit boasts an open concept layout that maximizes space and functionality. Perfect for Families or Individuals looking for urban convenience without compromising on style. As you enter, you're greeted with a bright and airy living/dining space that seamlessly flows into the Kitchen. The Kitchen is equipped with Stainless Steel Appliances. Quartz Counter Top, Updated Backsplash and ample cabinetry. Adjacent to the kitchen is the cozy living area that floods the space with natural light, creating a warm and inviting atmosphere that's perfect for relaxing. The Primary bedroom Offers Balcony Space, His/her Closets that amplifies the storage space with its own ensuite bathroom, while the second bedroom is conveniently located near the bathroom for added convenience. Located in a vibrant neighborhood with easy access to Highway, parks, public transportation and other amenities of life. Unobstructed Balcony. Plenty of natural lighting creating a welcoming ambiance. Perfect blend of modern living and urban convenience. Whether you are a young professional looking for a stylish retreat or a family seeking a cozy home to call your own, this contemporary abode is sure to impress. Wont Last!!!
Property Details
Interior
Features
Exterior
Features
Parking
Garage spaces -
Garage type -
Total parking spaces 1
Condo Details
Inclusions
Property History
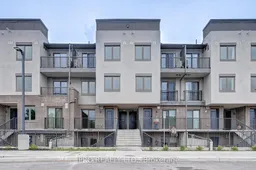
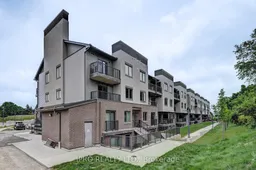 37
37