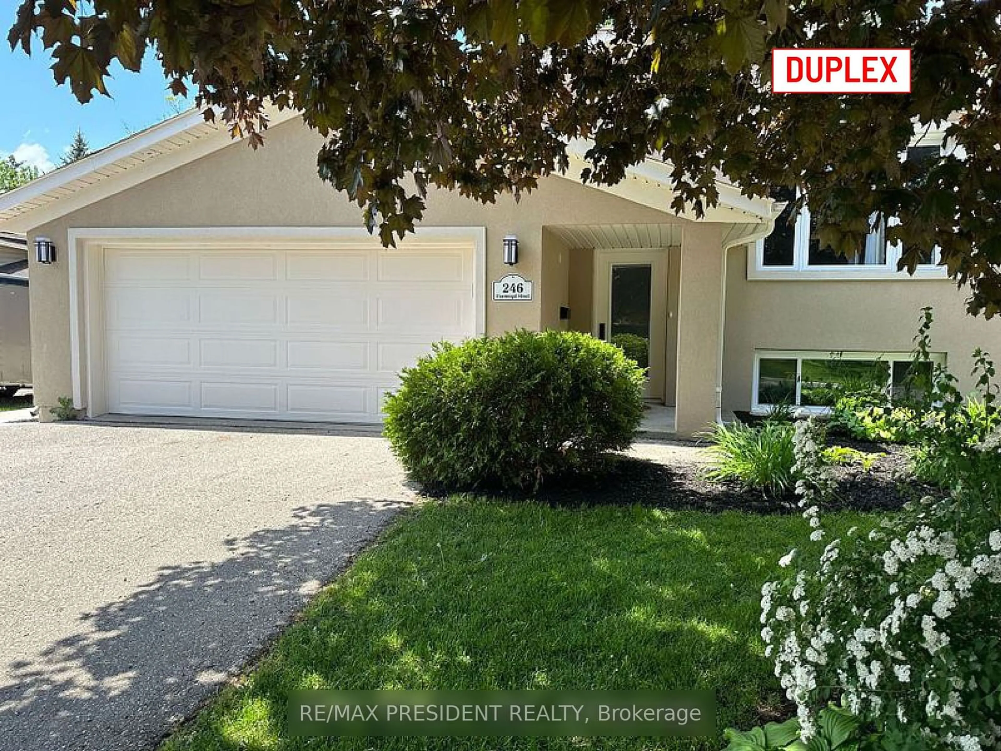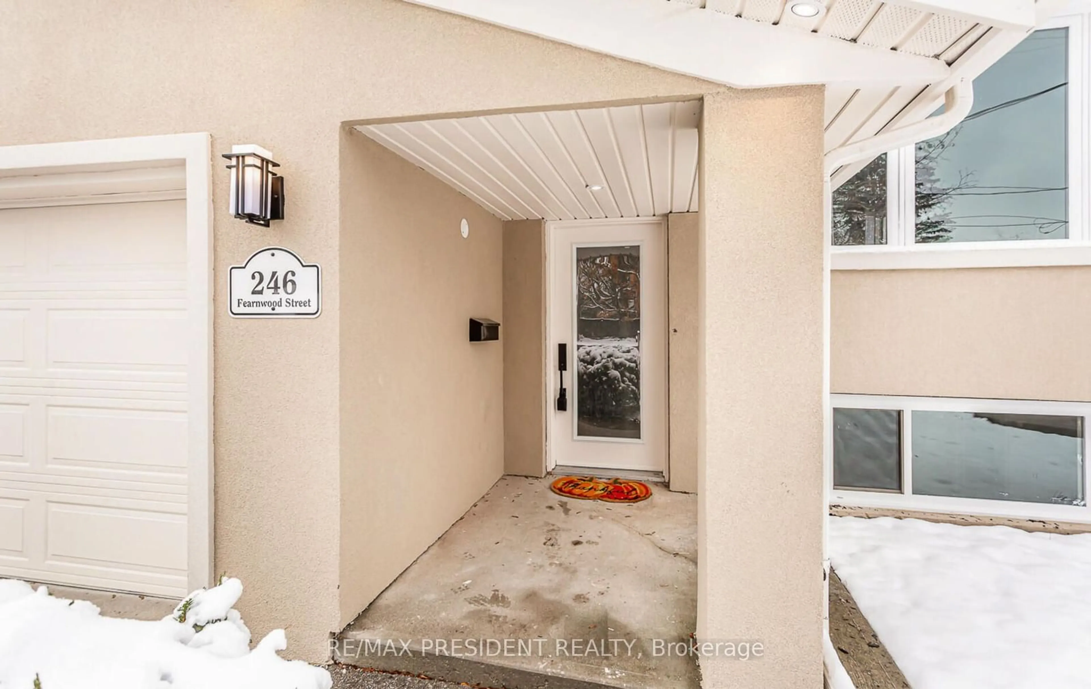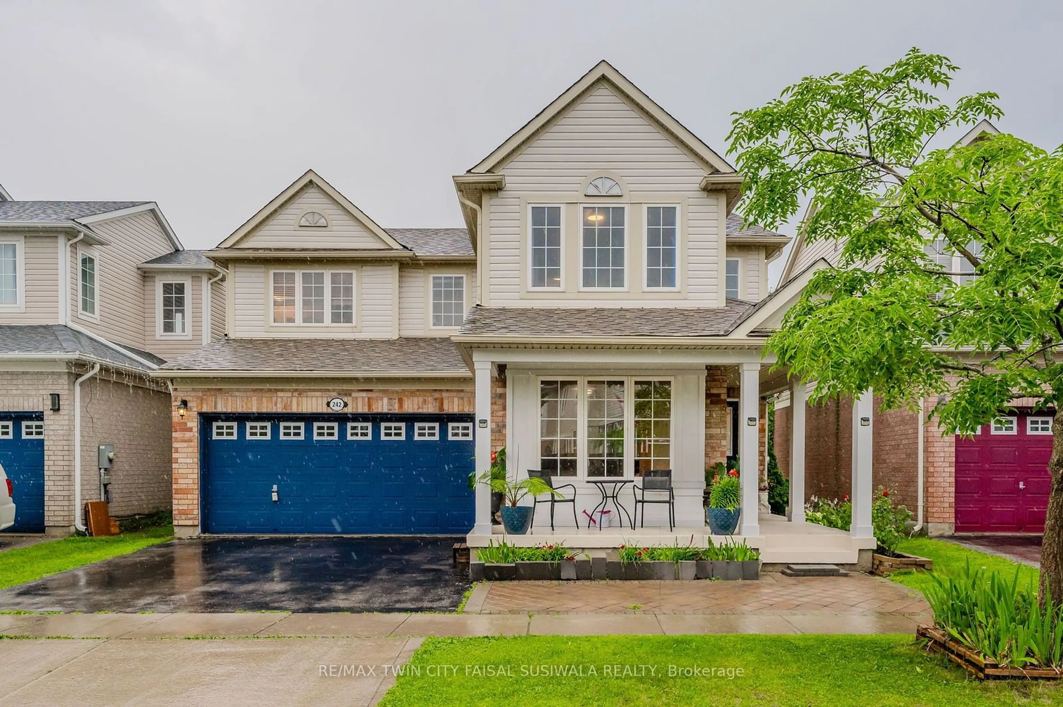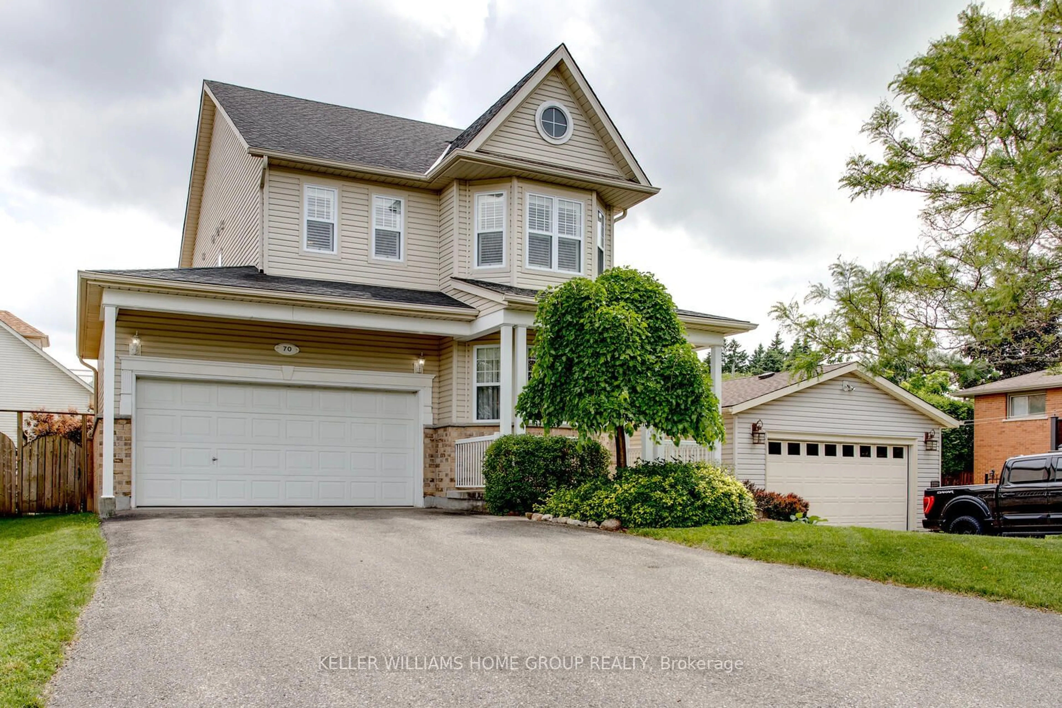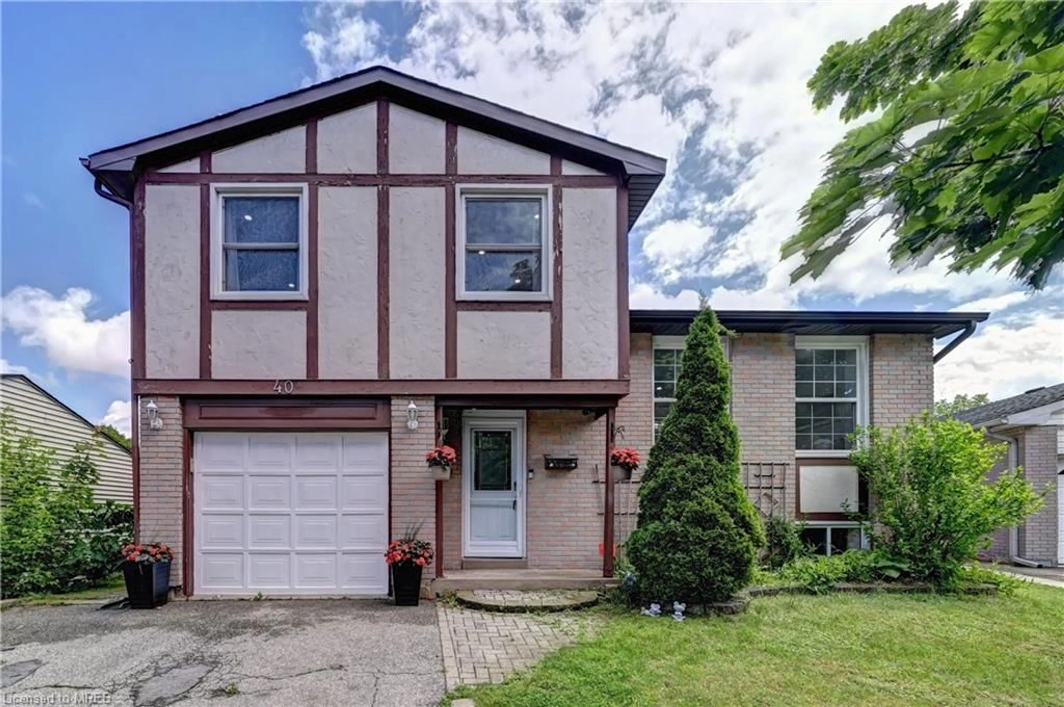246 Fearnwood St #Unit 2, Cambridge, Ontario N3C 1B6
Contact us about this property
Highlights
Estimated ValueThis is the price Wahi expects this property to sell for.
The calculation is powered by our Instant Home Value Estimate, which uses current market and property price trends to estimate your home’s value with a 90% accuracy rate.$866,000*
Price/Sqft$416/sqft
Days On Market30 days
Est. Mortgage$3,972/mth
Tax Amount (2023)$4,200/yr
Description
"THIS HOUSE IS FULLY RENOVATED" 2 Family residence for the price of One. You can get total rental income app. $5500. A Class Renovated From Top To Bottom Premium Lot 3 Bedroom Detached Home With 2 Bedroom Walk Out Basement Apartment. Main Floor Features A Living Room With A Large Windows, Dining Room, Pot Lights And 3 Bedrooms. New Designer Kitchen Has Quartz Countertop, S/S Hood And Appliances + Separate Laundry. Basement Has 2 Bedrooms + Large Living Room With Separate Laundry Room, Bath And Kitchen. 200 Amp Electrical Panel, Perfect For 2 Families With Lots Of Privacy. Secondary Dwelling In Basement Has Walk Out to the Yard. Basement Is Done With Residential Alteration Permit From City Of Cambridge, which the seller has certificate
Property Details
Interior
Features
Bsmt Floor
5th Br
4.75 x 2.77Vinyl Floor / Closet
Bathroom
1.71 x 2.44Vinyl Floor / 3 Pc Bath
Laundry
2.65 x 2.01Vinyl Floor / L-Shaped Room
Living
4.05 x 3.84Vinyl Floor / Pot Lights
Exterior
Features
Parking
Garage spaces 2
Garage type Attached
Other parking spaces 2
Total parking spaces 4
Property History
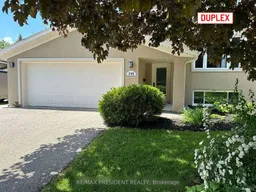 36
36Get up to 1% cashback when you buy your dream home with Wahi Cashback

A new way to buy a home that puts cash back in your pocket.
- Our in-house Realtors do more deals and bring that negotiating power into your corner
- We leverage technology to get you more insights, move faster and simplify the process
- Our digital business model means we pass the savings onto you, with up to 1% cashback on the purchase of your home
