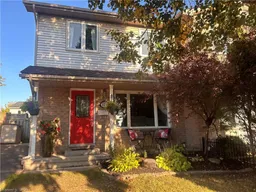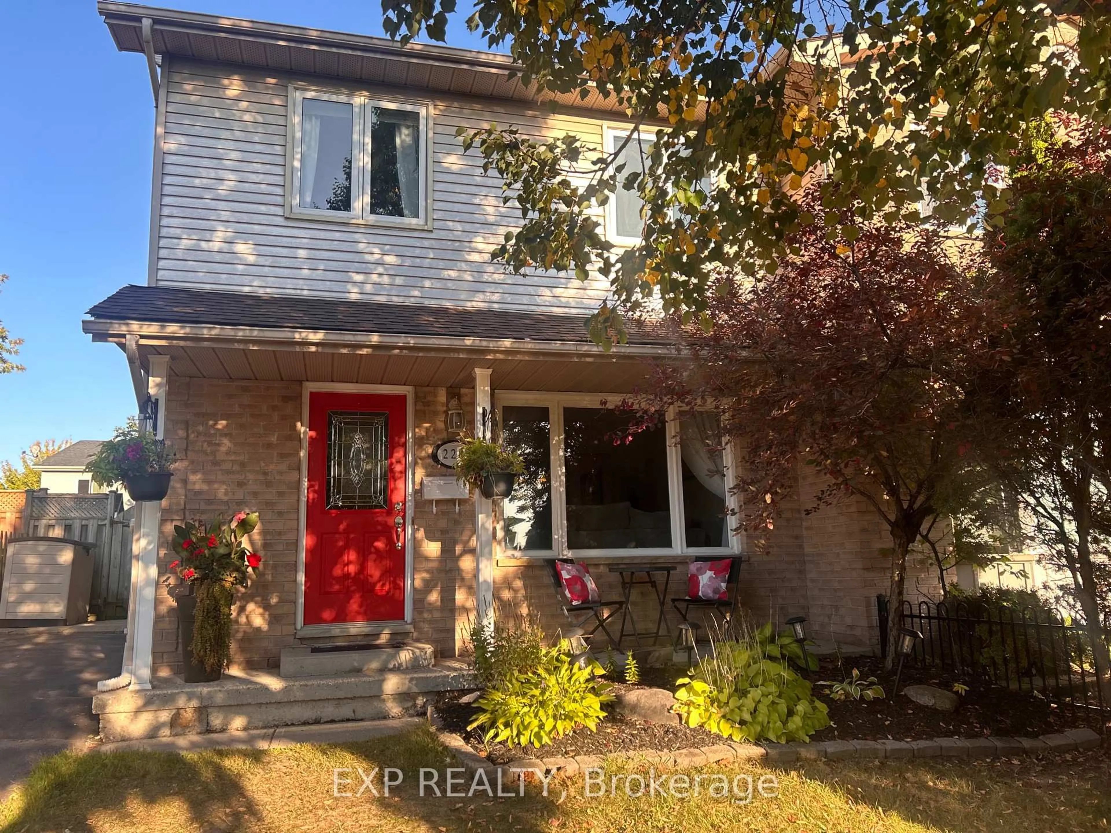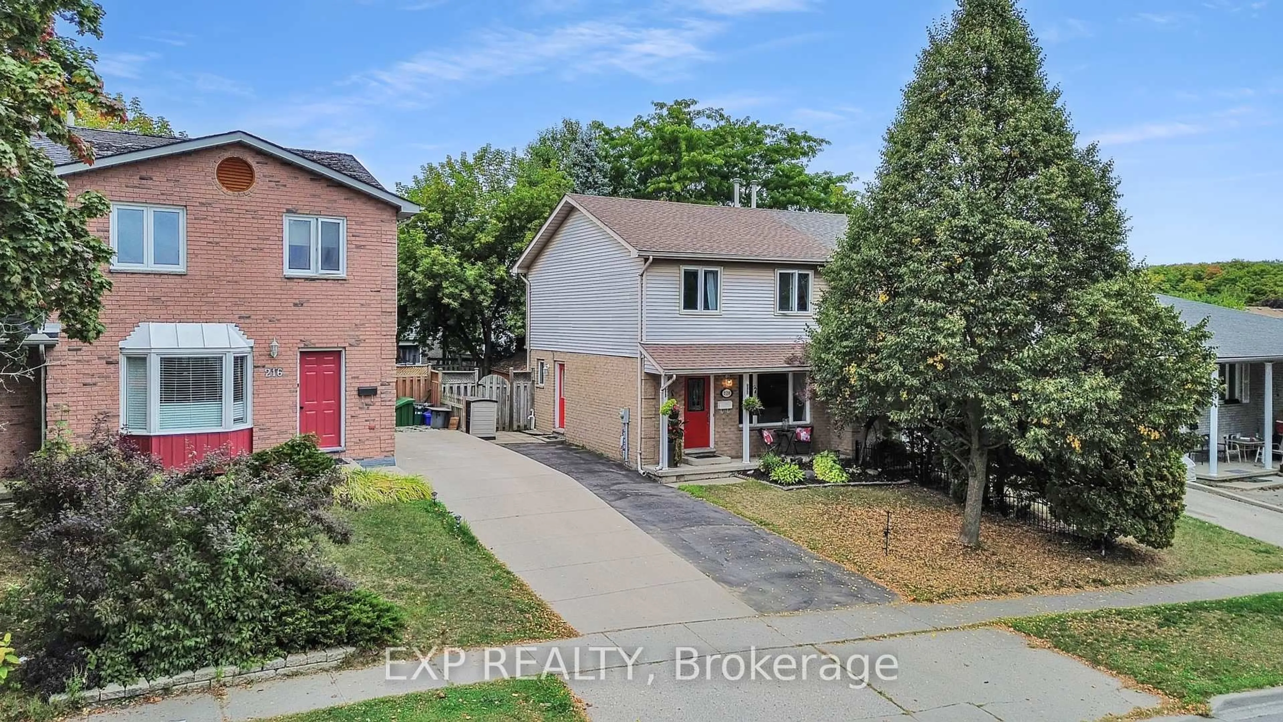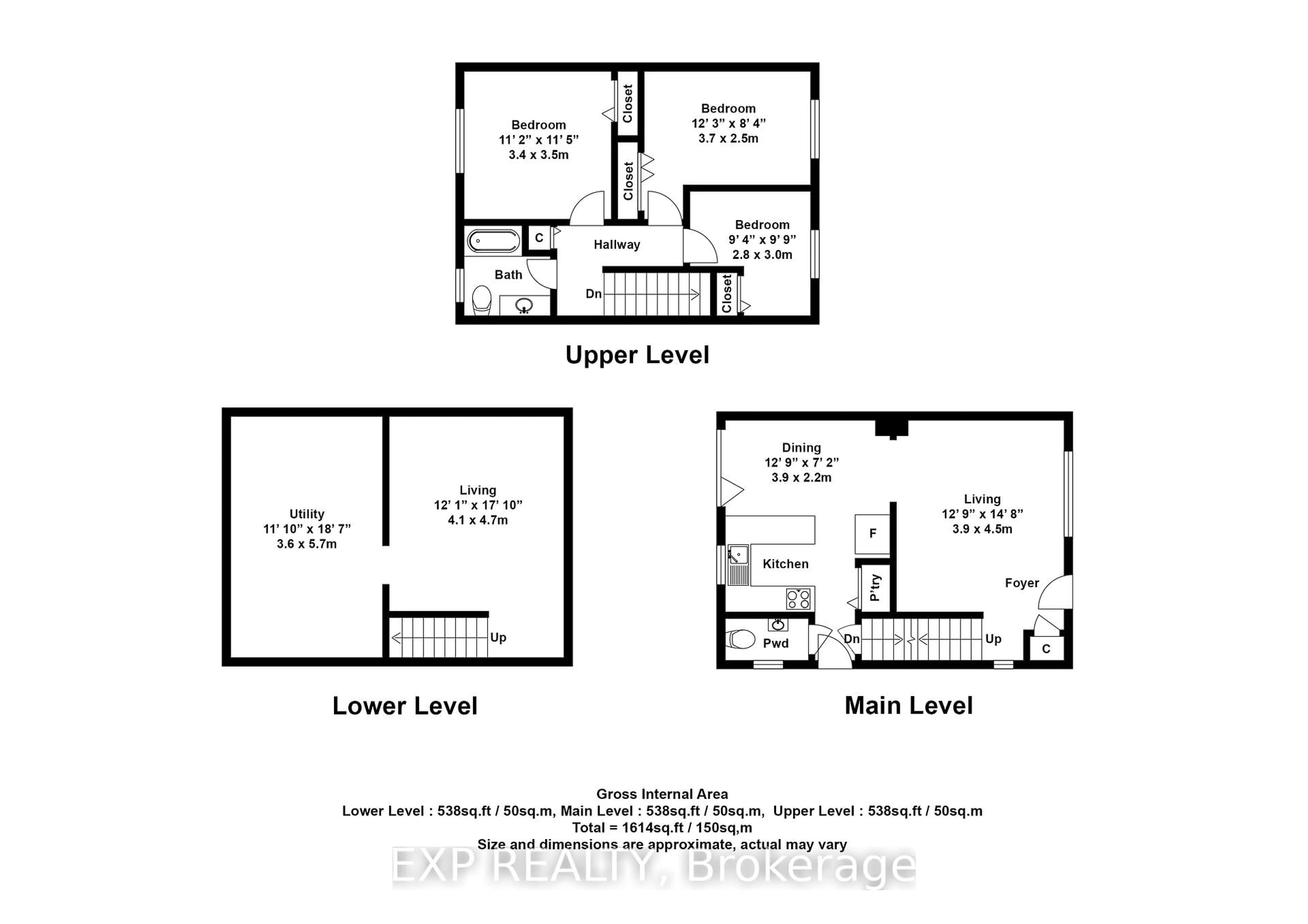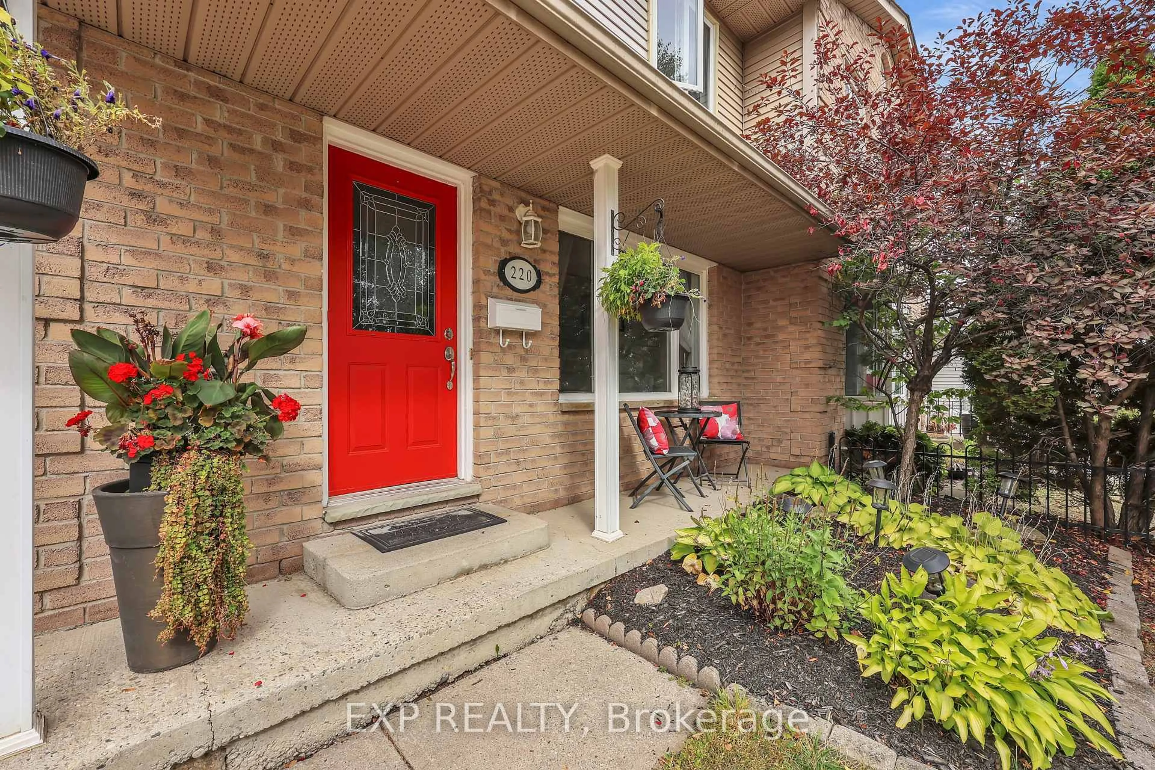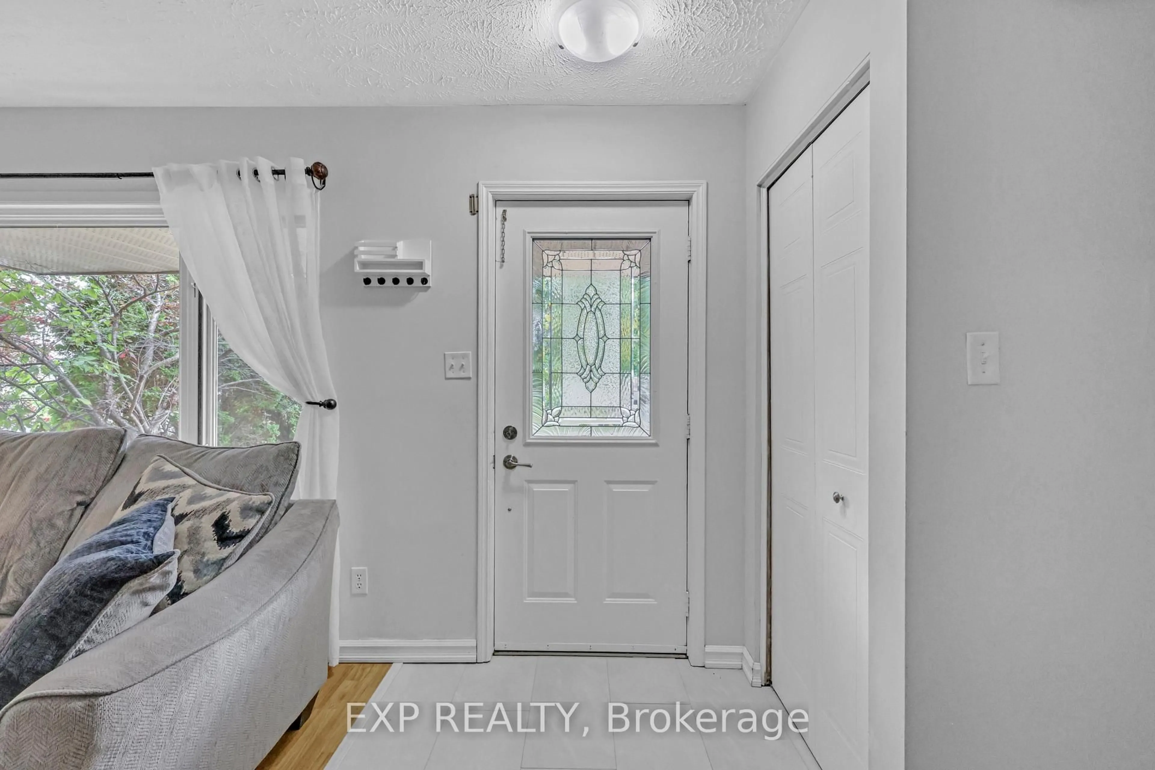220 Scott Rd, Cambridge, Ontario N3C 3Z8
Contact us about this property
Highlights
Estimated valueThis is the price Wahi expects this property to sell for.
The calculation is powered by our Instant Home Value Estimate, which uses current market and property price trends to estimate your home’s value with a 90% accuracy rate.Not available
Price/Sqft$701/sqft
Monthly cost
Open Calculator

Curious about what homes are selling for in this area?
Get a report on comparable homes with helpful insights and trends.
*Based on last 30 days
Description
Welcome to this charming 3-bedroom, 1.5-bathroom semi-detached home in the sought-after Hespeler neighbourhood of Cambridge. Perfect as a starter home or a smart step up from condo living, this property offers space, functionality, and recent updates that make it move-in ready. On the main floor, youre welcomed into a bright living room with large windows overlooking the front yard, bringing in plenty of natural light. The layout flows seamlessly into the kitchen and dining area, the patio doors open to a fenced backyard with a private deck and a storage shed that adds charm and curb appeal.Upstairs, you'll find three bedrooms, including two generous rooms and a third thats perfect for a home office or nursery, along with a 3-piece bathroom. The finished basement adds even more living space, featuring a cozy rec room, ample built-in storage, laundry area, and a rough-in for a future bathroom. While the carpet and paneling could use some updating, the space is completely functional and brimming with potential. With a few modern touches, it could easily become the perfect family room, games area, or home office. Recent updates include a new roof (2024), a new dryer (2024), freshly installed bathroom flooring on the main level, and newly painted kitchen cabinets for a fresh, modern look. With its functional layout, bright living spaces, private yard, and endless potential downstairs, this home is priced to sell and ready for its next owners.
Property Details
Interior
Features
Exterior
Parking
Garage spaces -
Garage type -
Total parking spaces 2
Property History
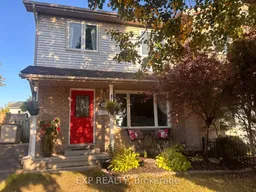 38
38