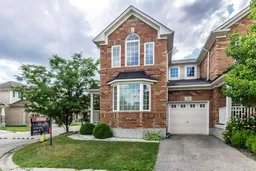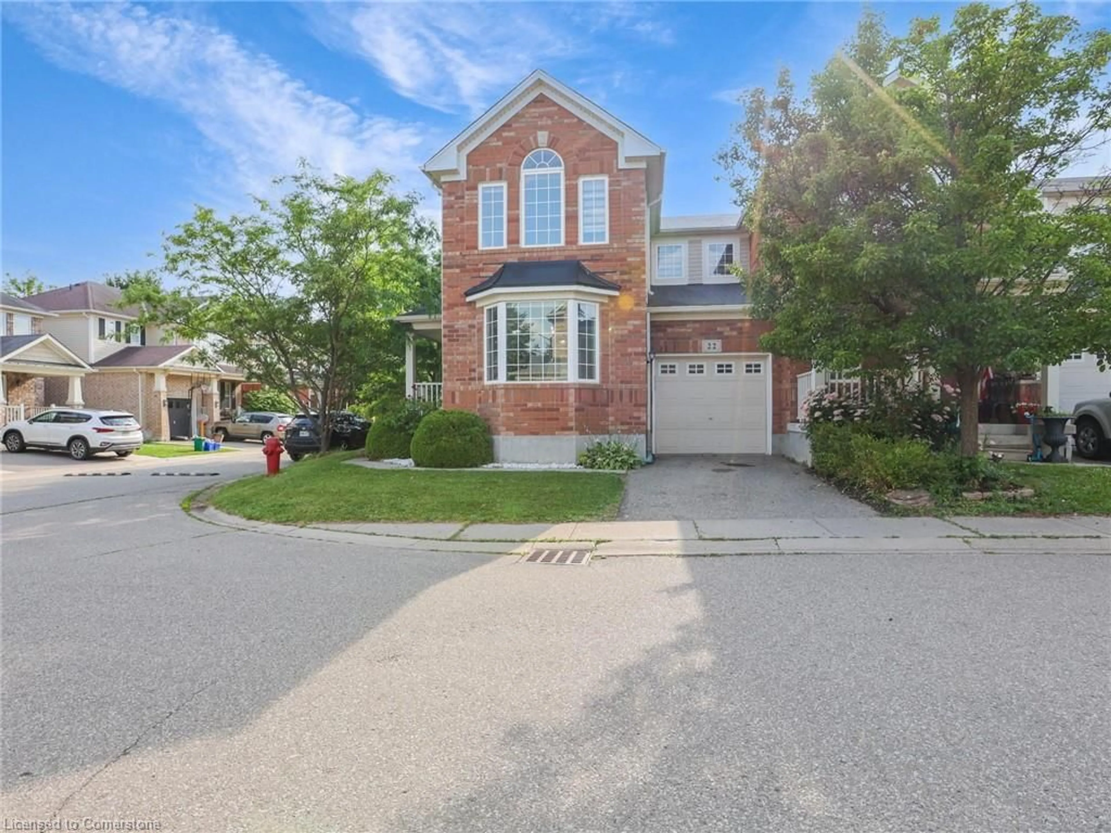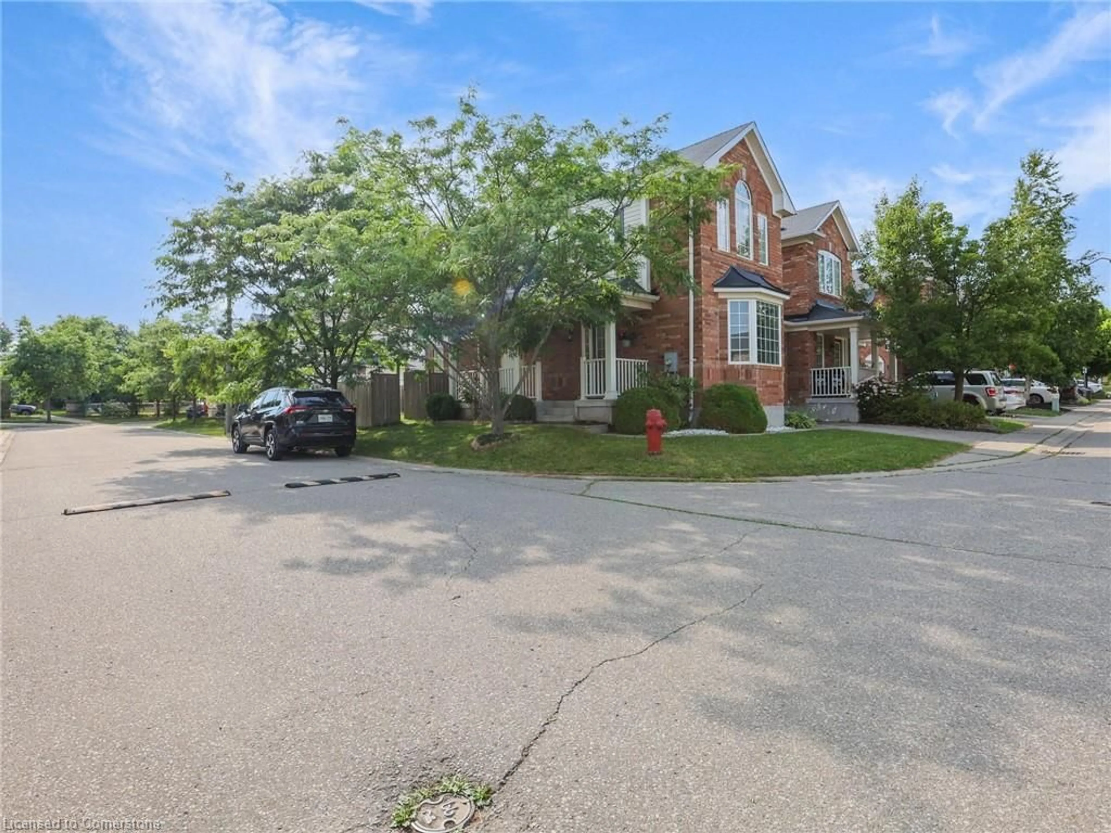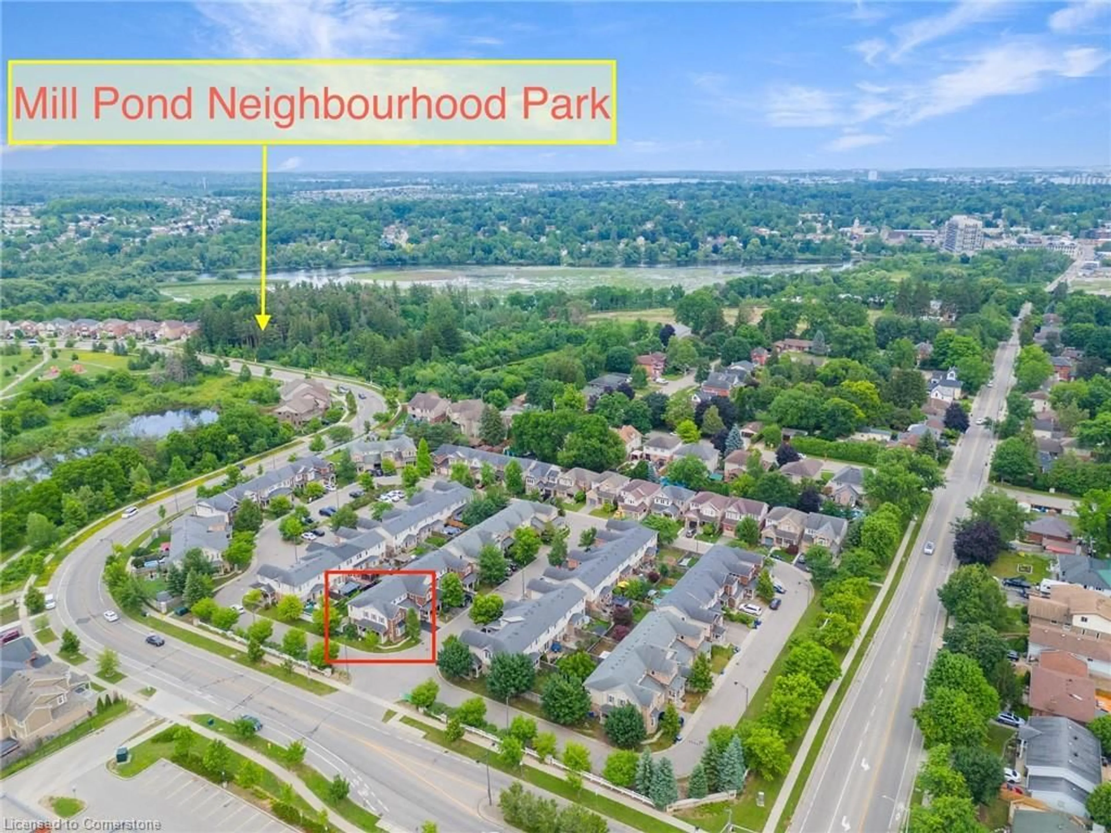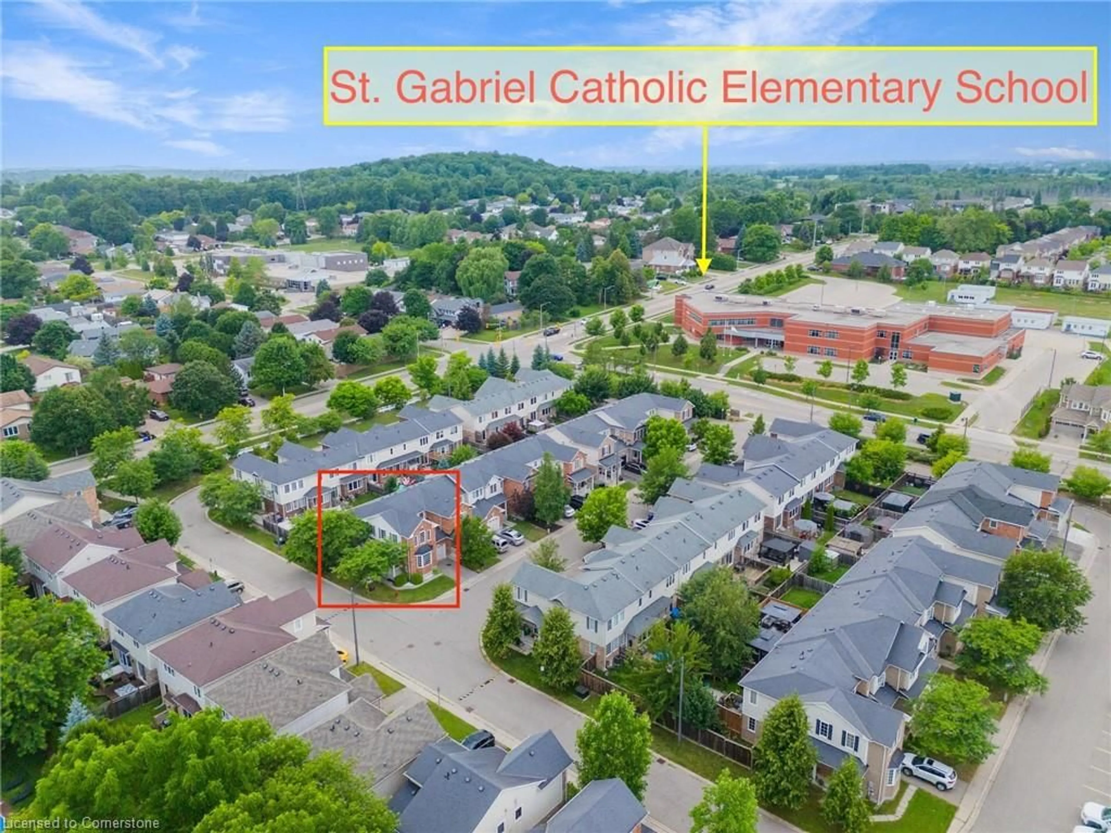22 Owl St, Cambridge, Ontario N3C 0B1
Contact us about this property
Highlights
Estimated valueThis is the price Wahi expects this property to sell for.
The calculation is powered by our Instant Home Value Estimate, which uses current market and property price trends to estimate your home’s value with a 90% accuracy rate.Not available
Price/Sqft$343/sqft
Monthly cost
Open Calculator

Curious about what homes are selling for in this area?
Get a report on comparable homes with helpful insights and trends.
+2
Properties sold*
$700K
Median sold price*
*Based on last 30 days
Description
Beautiful Corner Freehold Townhome in Desirable Millpond, Hespeler! Welcome to this bright and spacious 3+1 bedroom, 4-bathroom freehold townhome, offering over 2,150 sq ft of finished living space and the feel of a semi-detached. Situated in the highly sought-after, family-friendly Millpond community in Hespeler, Cambridge, this corner unit is surrounded by nature—parks, river trails, and green spaces—while just minutes from Hwy 401. The main floor features a functional layout with a large living room, breakfast area, upgraded kitchen, and a versatile den—perfect for a home office, study nook, or play area. You’ll also find oak hardwood flooring throughout the main level and second-floor hallway, an elegant oak staircase, and ceramic tiles in the kitchen and breakfast area. The home has been freshly painted and includes new blinds and modern pot lights throughout. Upstairs, the spacious primary bedroom includes a walk-in closet and a private 4-piece ensuite, with an additional full bathroom serving the other bedrooms. Enjoy the fully fenced backyard with a well-kept vegetable garden and a large storage shed. The finished basement with a separate entrance includes additional living space. Located just minutes away from both Catholic and Public schools, this rare corner-unit townhome offers the perfect blend of space, upgrades, and an unbeatable location—ideal for families, professionals, or investors!
Property Details
Interior
Features
Main Floor
Living Room/Dining Room
12 x 13Bathroom
2-Piece
Kitchen
9.08 x 14Breakfast Room
9.08 x 8Exterior
Features
Parking
Garage spaces 1
Garage type -
Other parking spaces 1
Total parking spaces 2
Property History
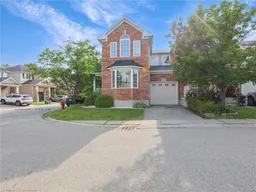 48
48