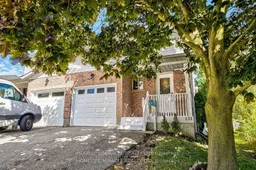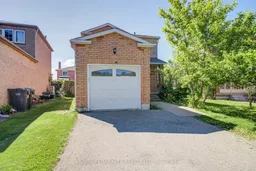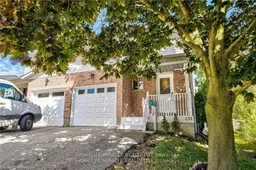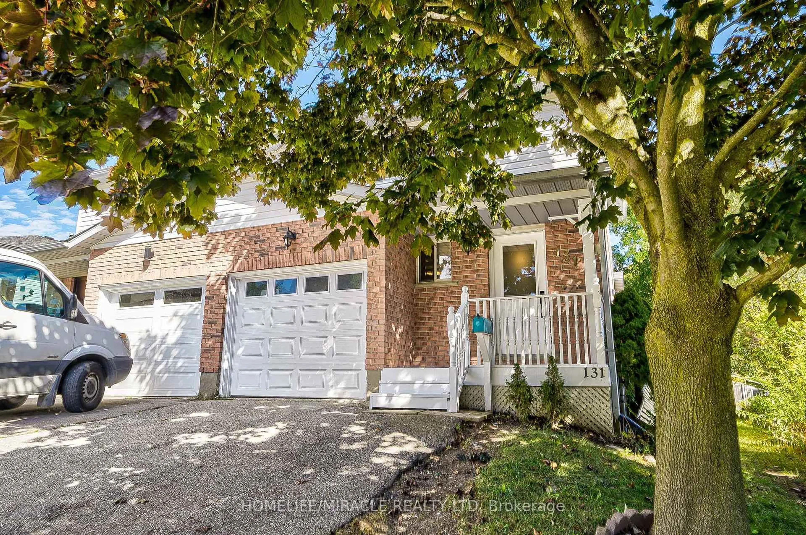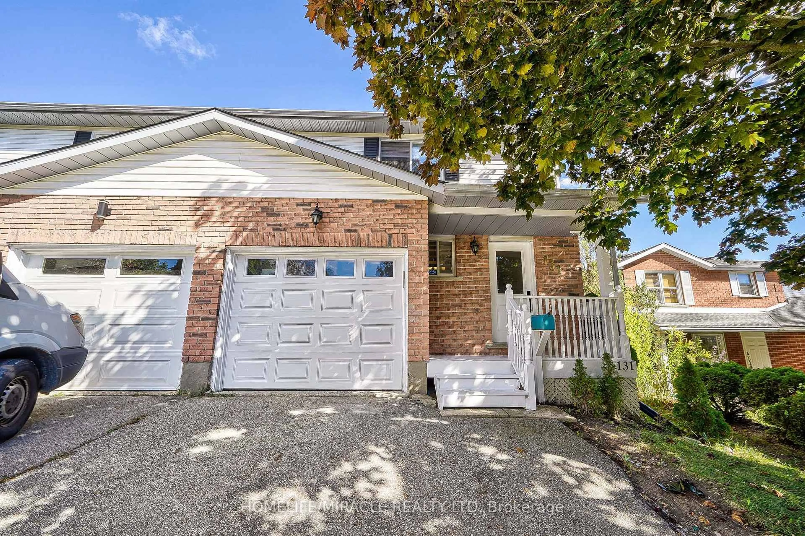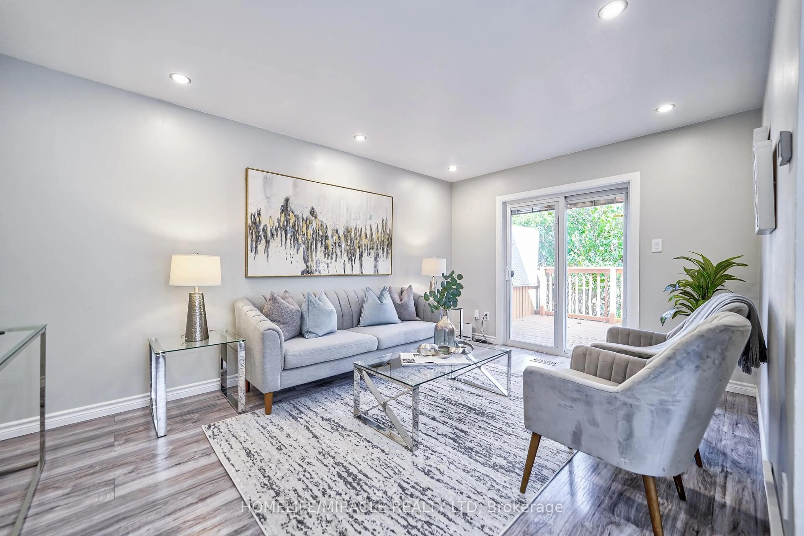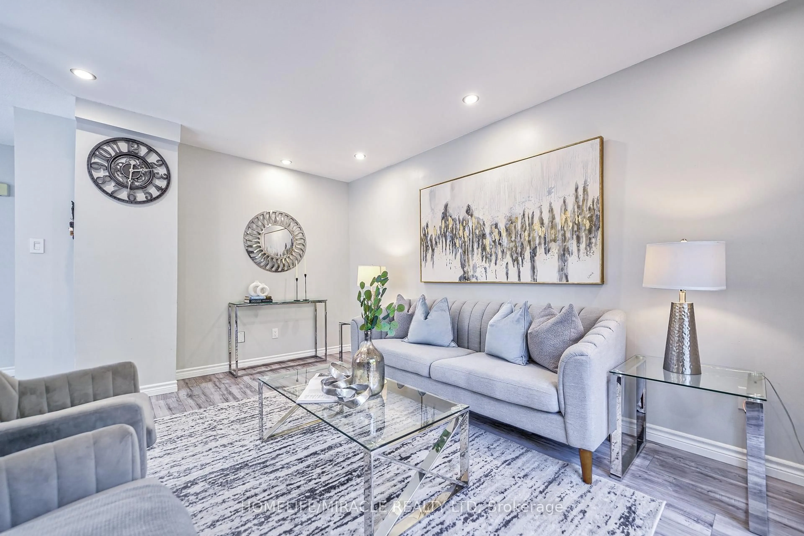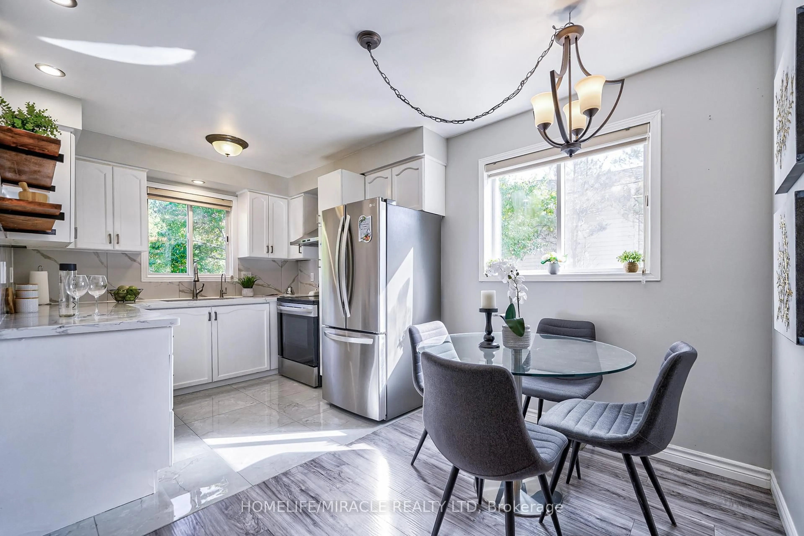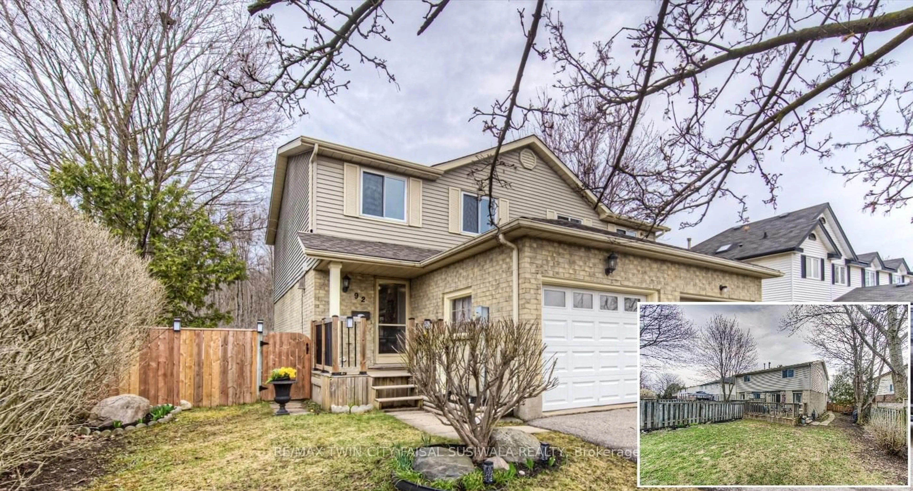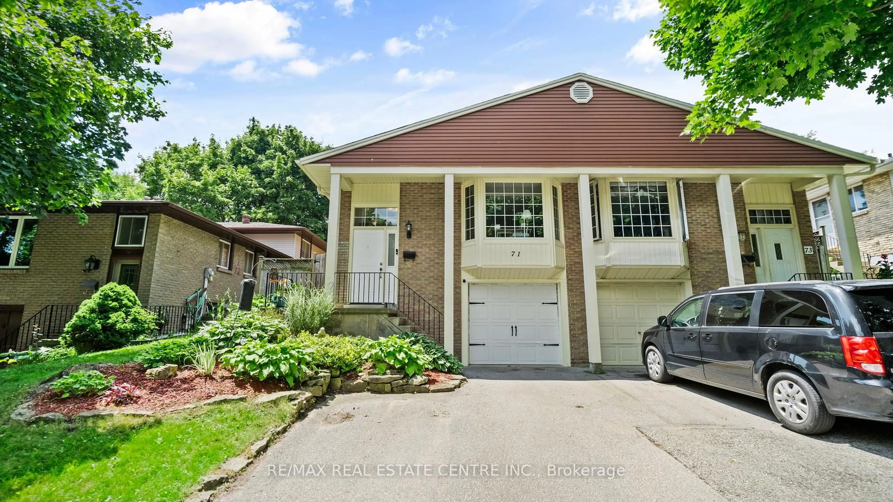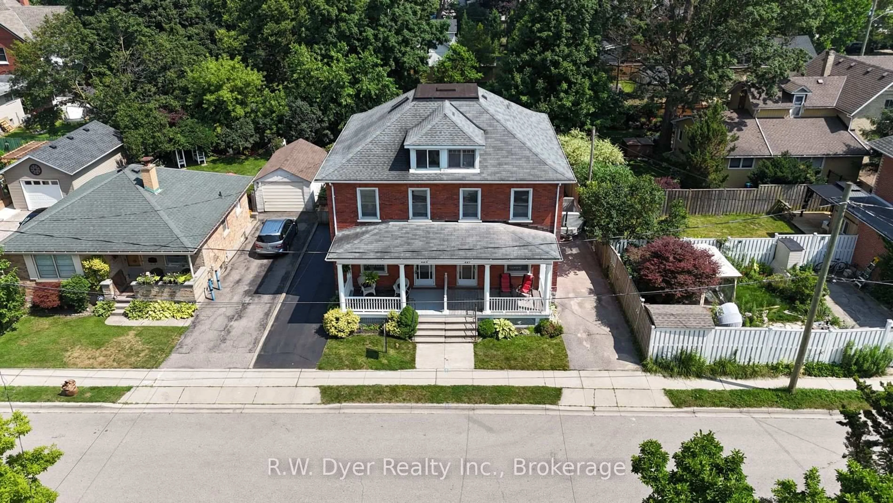131 Poplar Dr, Cambridge, Ontario N3C 4B2
Contact us about this property
Highlights
Estimated valueThis is the price Wahi expects this property to sell for.
The calculation is powered by our Instant Home Value Estimate, which uses current market and property price trends to estimate your home’s value with a 90% accuracy rate.Not available
Price/Sqft$551/sqft
Monthly cost
Open Calculator

Curious about what homes are selling for in this area?
Get a report on comparable homes with helpful insights and trends.
+1
Properties sold*
$680K
Median sold price*
*Based on last 30 days
Description
Welcome to your perfect beginning! This inviting carpet free 3-bedroom, 3-bathroom home offers a comfortable and functional layout ideal for families or anyone looking for smart space and modern convenience. The open-concept living and dining areas are filled with natural light, creating a warm and welcoming atmosphere. The kitchen features ample cabinet space and stainless steel appliances. The spacious primary suite includes a 3 pc En-suite and generous closet space. Two additional bedrooms are perfect for children, guests, or a home office. The Newly renovated basement with a full kitchen and 3 pc washroom offers an excellent potential for rental income. Enjoy quiet evenings on the patio or entertain friends in the huge backyard. Located in a friendly neighborhood close to schools, parks, and shopping, this home blends convenience and charm. Whether your just starting out or looking to downsize, this home checks all the boxes. Don't miss your chance to make it yours!
Property Details
Interior
Features
Main Floor
Dining
2.87 x 1.96Window
Living
4.62 x 3.3Sliding Doors / Pot Lights / W/O To Deck
Kitchen
2.74 x 2.74Quartz Counter / Stainless Steel Appl / Ceramic Floor
Exterior
Features
Parking
Garage spaces 1
Garage type Attached
Other parking spaces 2
Total parking spaces 3
Property History
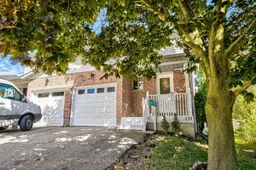 25
25