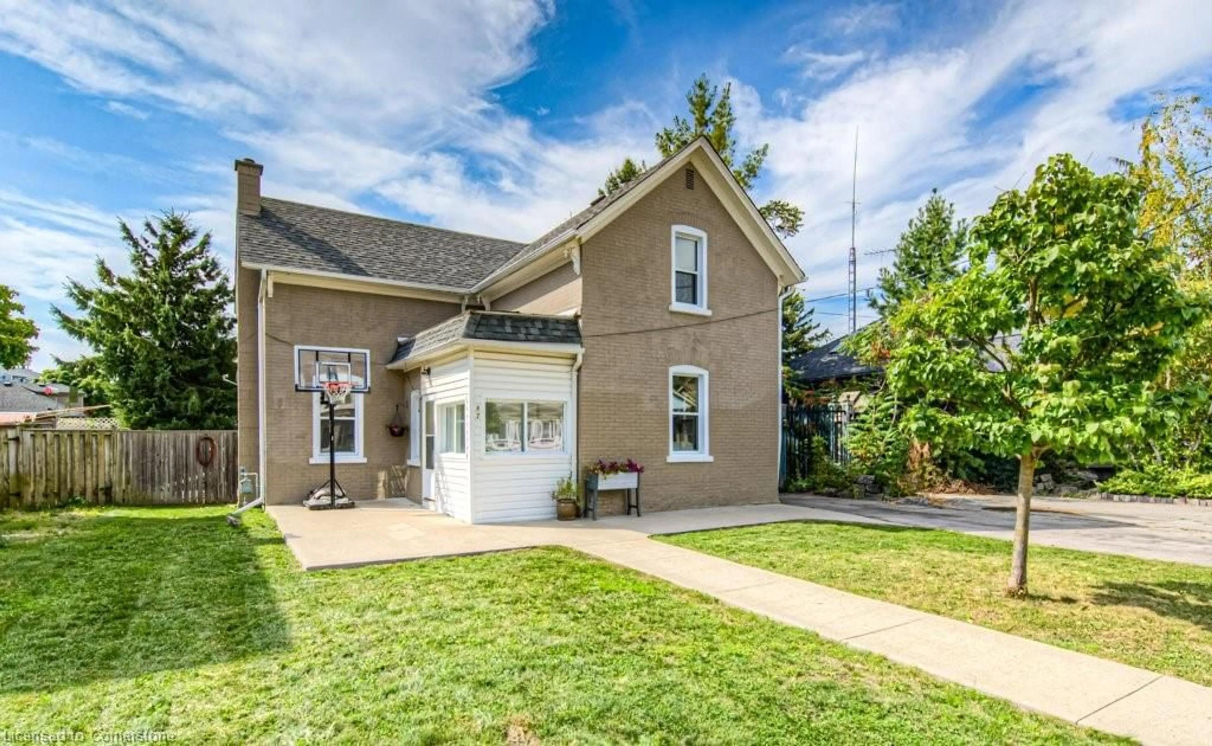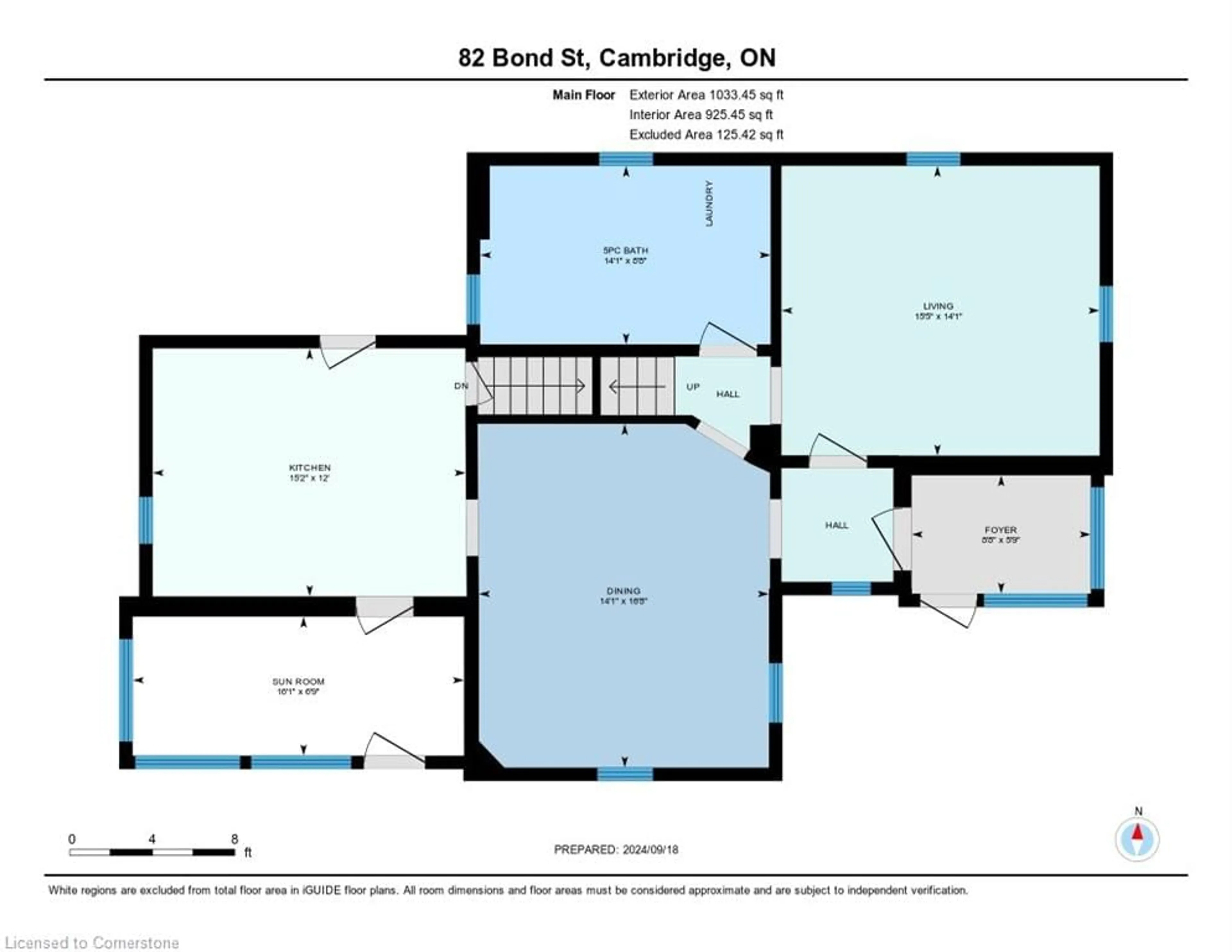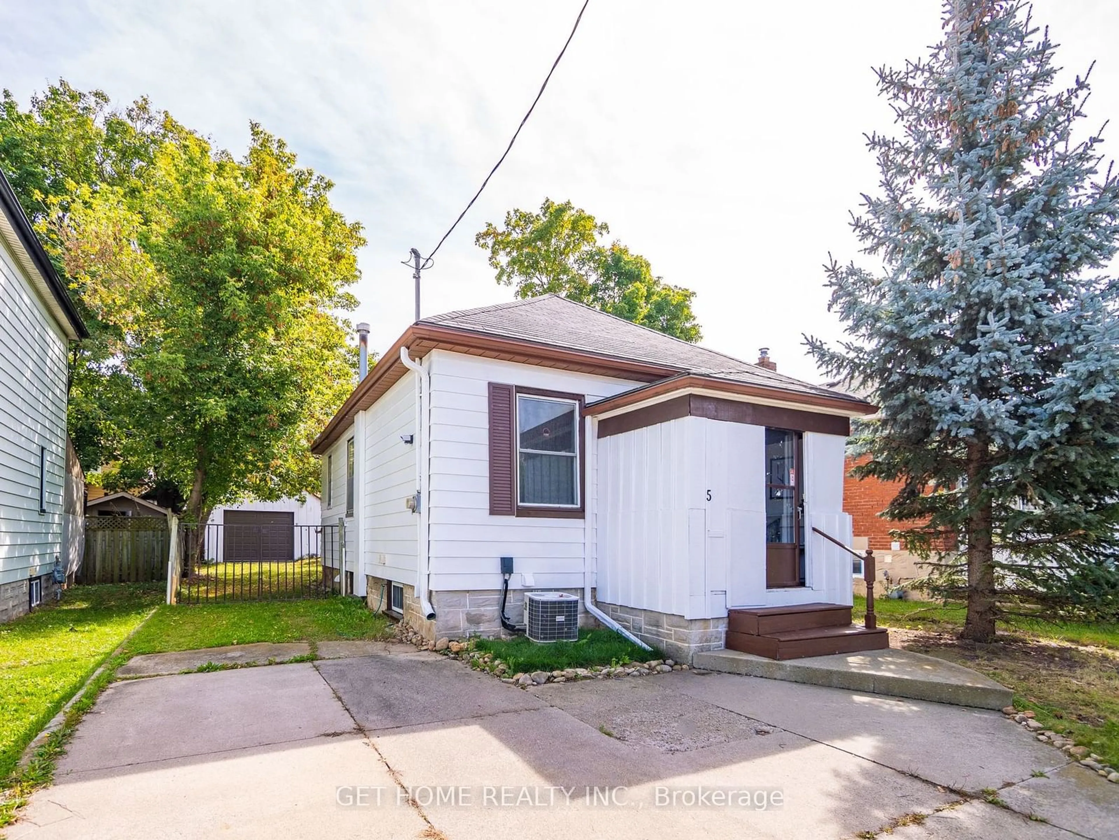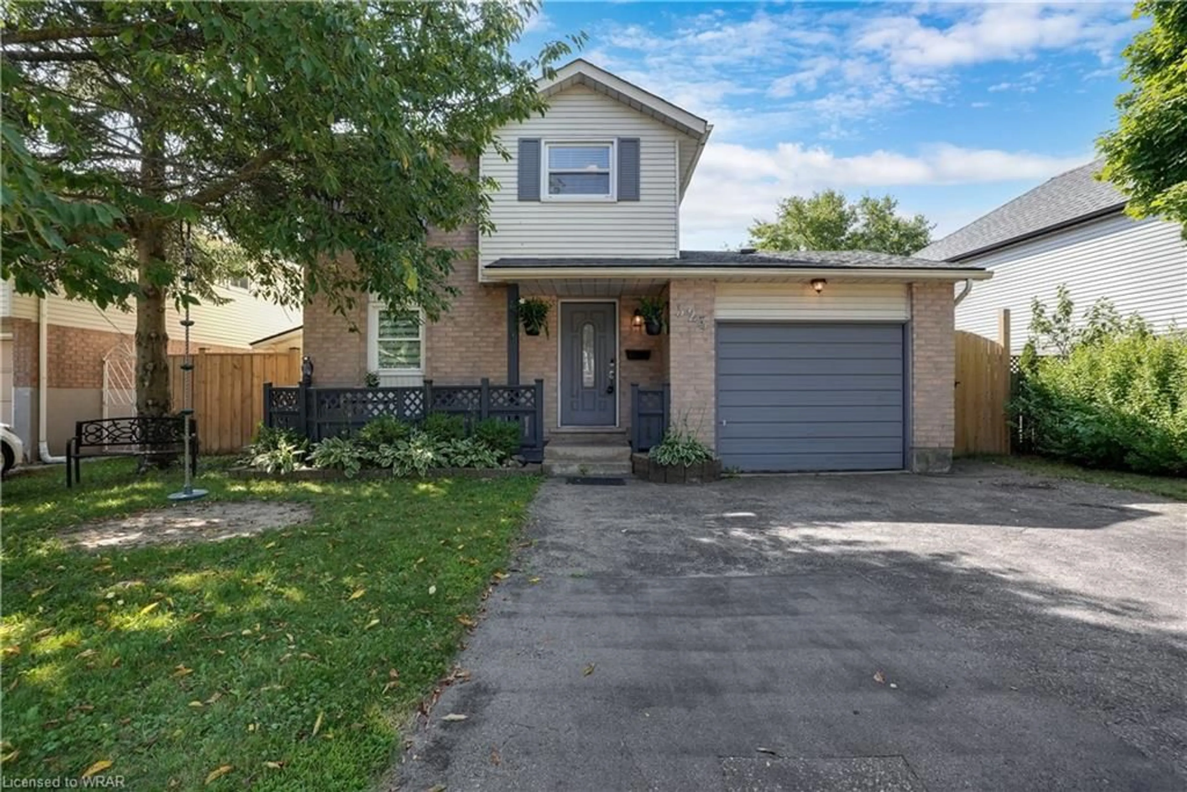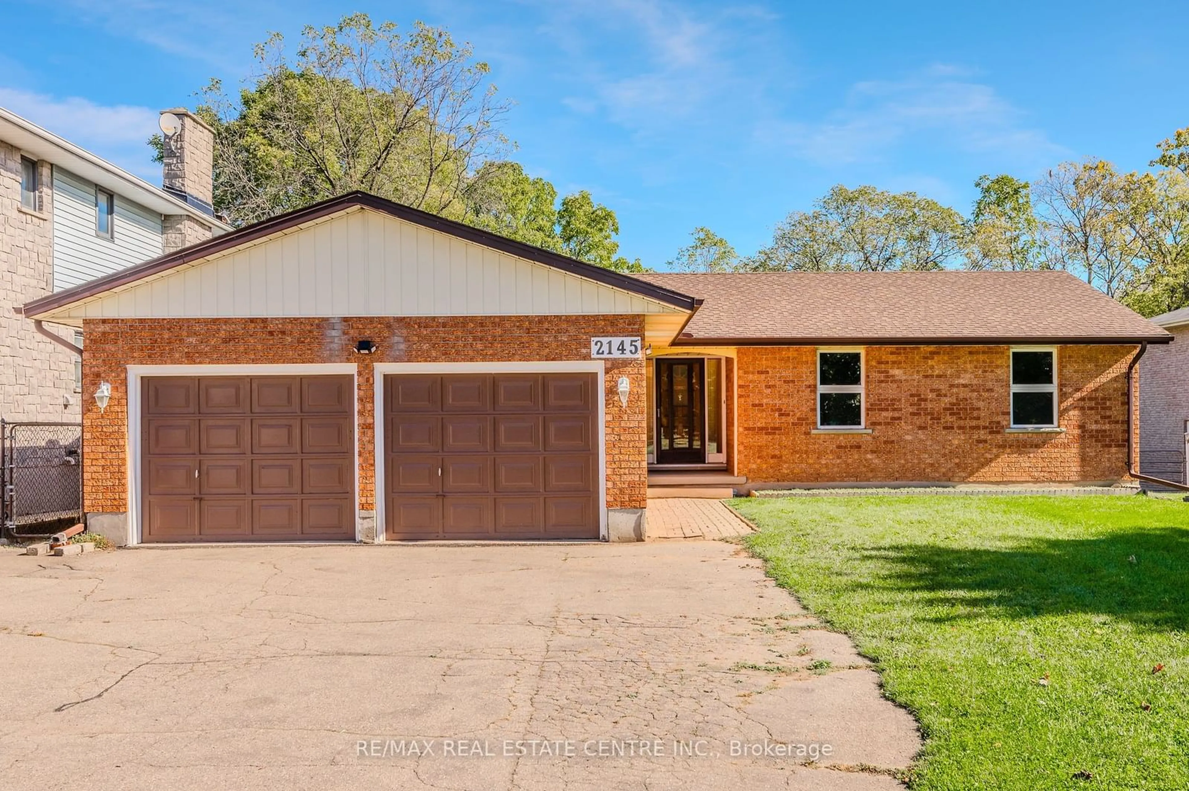82 Bond St, Cambridge, Ontario N1R 4B6
Contact us about this property
Highlights
Estimated ValueThis is the price Wahi expects this property to sell for.
The calculation is powered by our Instant Home Value Estimate, which uses current market and property price trends to estimate your home’s value with a 90% accuracy rate.$700,000*
Price/Sqft$398/sqft
Est. Mortgage$2,997/mth
Tax Amount (2024)$3,687/yr
Days On Market10 days
Description
**Charming Century Home in Prime Location – A Must-See!** Discover this beautifully renovated century home, perfectly situated within walking distance to downtown, the Grand River, and all amenities. As you enter the home you will be pleased with the functional front porch/mud room with a super convenient bench. Through the newer front door you will be delighted with the high ceilings and many windows which bathe the home in natural light. Enjoy modern updates throughout, including a spacious new white kitchen with an island and the Stunning, newly renovated bathrooms which are magazine-worthy, adding a touch of luxury to this timeless home. The main floor has 2 large principal rooms which can be used as a dining room, living room and/or a family room. Both rooms feature crown molding, wide baseboards and high ceilings. Entertaining will be a breeze with the door leading from the kitchen to a covered concrete patio perfect for alfresco dining and a huge fully fenced backyard with Hot Tub! The main level also features a bright sunroom, 4 piece bathroom with Laundry. Up the stairs are 3 spacious bedrooms with high ceilings and a 3 piece bathroom. This great family home is in a wonderful location within walking distance to downtown Galt, transit, the library, shopping, entertainment, walking trails along the Grand River and the Farmers market. With newer windows, concrete patio and walkway, this home is truly move-in ready. Imagine the possibilities of making this charming property your own!
Property Details
Interior
Features
Main Floor
Living Room
14.4 x 15.7Carpet Free
Sunroom
6.1 x 16Kitchen
12.3 x 11.7Walk-in Pantry
Dining Room
16.9 x 14.5Carpet Free
Exterior
Features
Parking
Garage spaces -
Garage type -
Total parking spaces 3
Property History
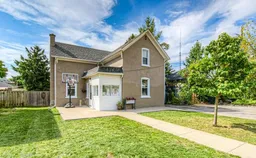 48
48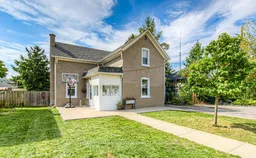 40
40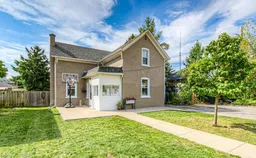 48
48Get up to 1% cashback when you buy your dream home with Wahi Cashback

A new way to buy a home that puts cash back in your pocket.
- Our in-house Realtors do more deals and bring that negotiating power into your corner
- We leverage technology to get you more insights, move faster and simplify the process
- Our digital business model means we pass the savings onto you, with up to 1% cashback on the purchase of your home
