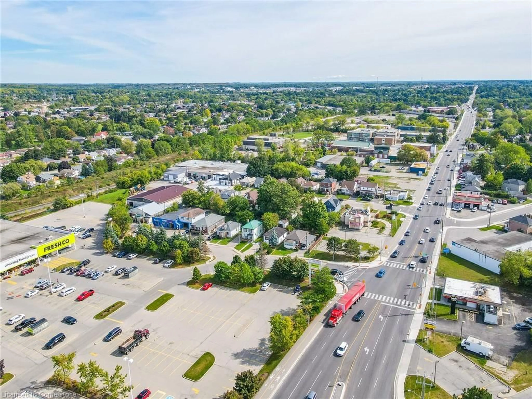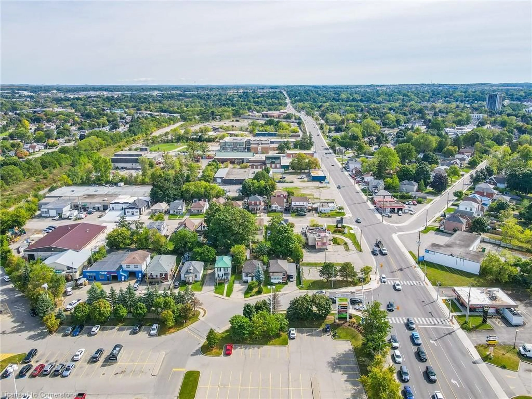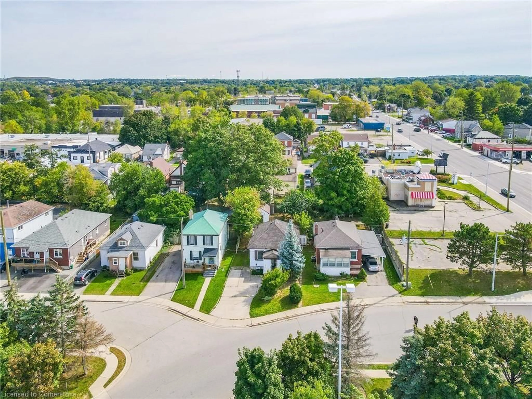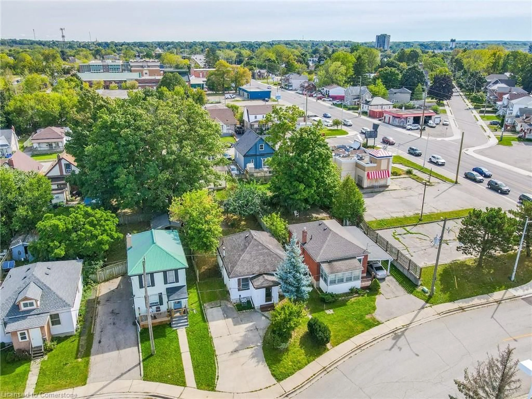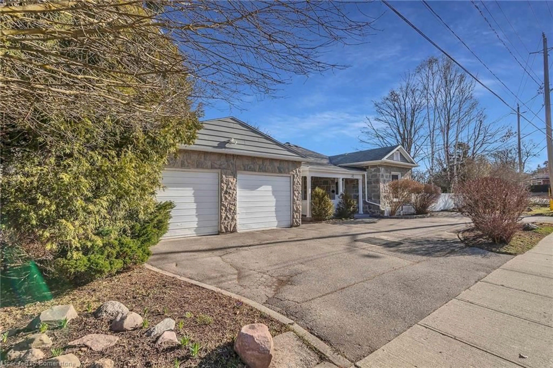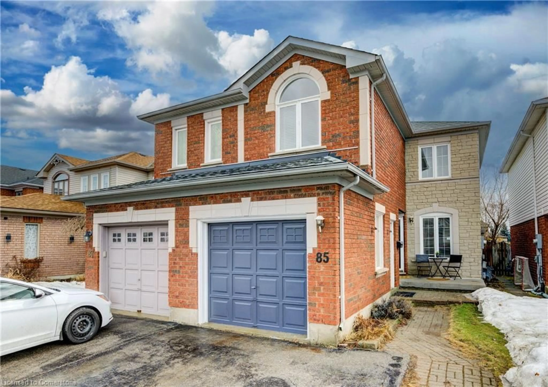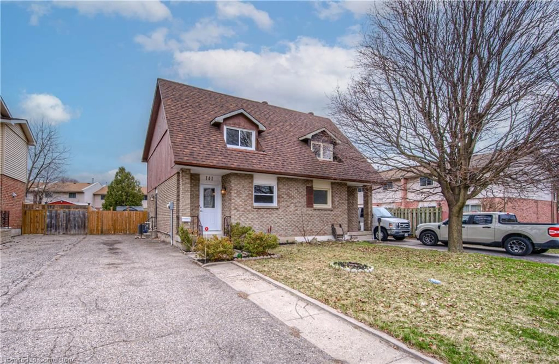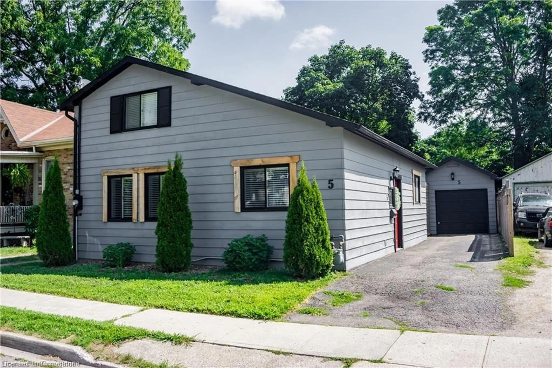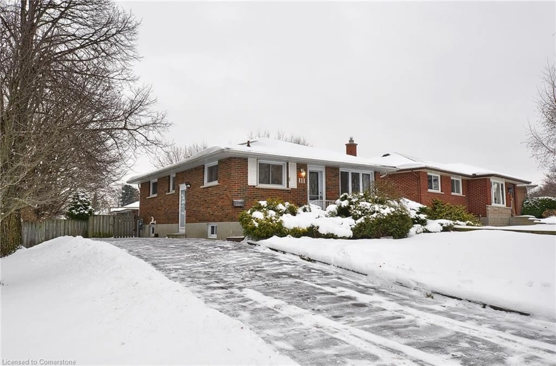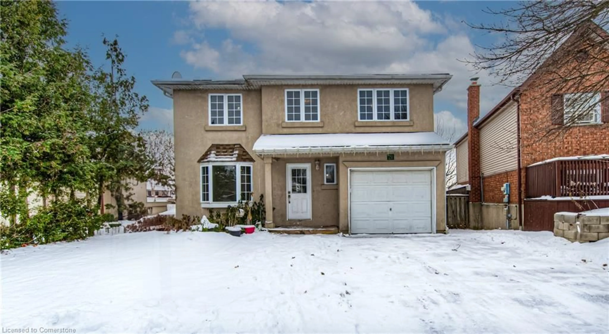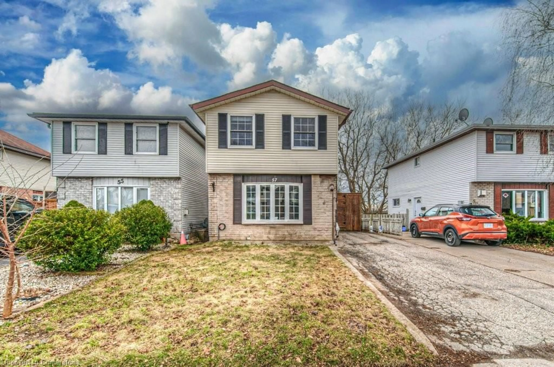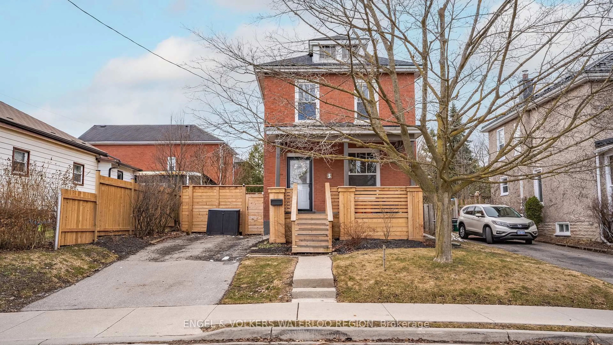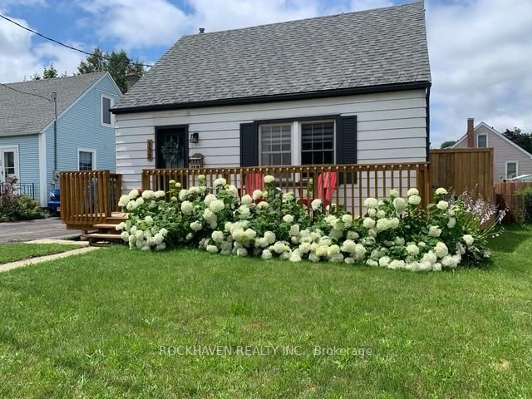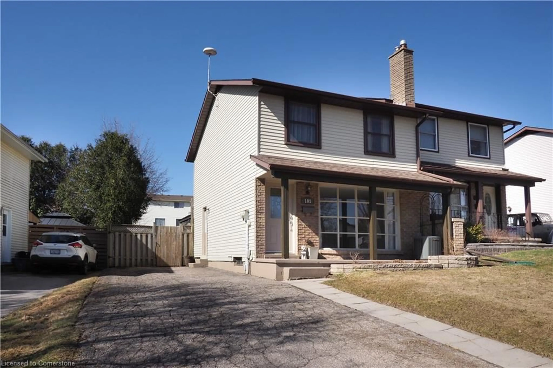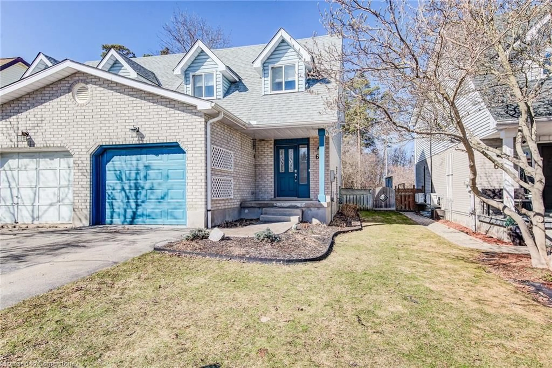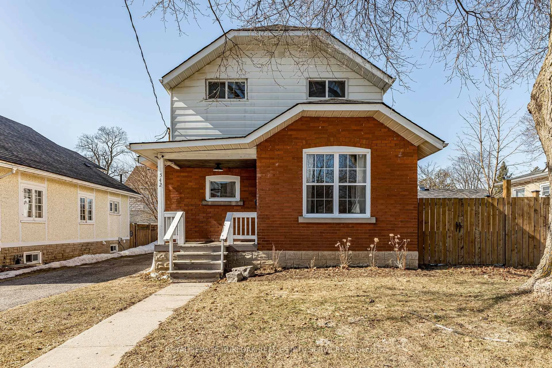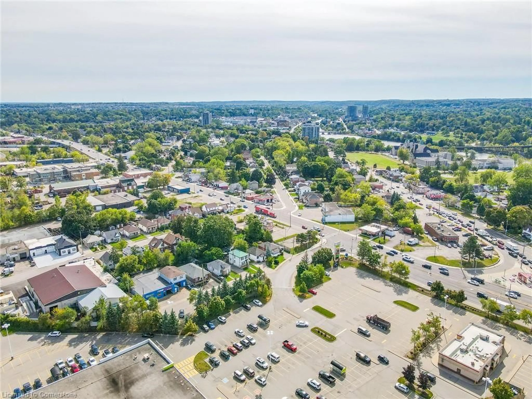
5 Easton St, Cambridge, Ontario N1R 1G3
Contact us about this property
Highlights
Estimated ValueThis is the price Wahi expects this property to sell for.
The calculation is powered by our Instant Home Value Estimate, which uses current market and property price trends to estimate your home’s value with a 90% accuracy rate.Not available
Price/Sqft$537/sqft
Est. Mortgage$2,744/mo
Tax Amount (2024)$683/yr
Days On Market177 days
Total Days On MarketWahi shows you the total number of days a property has been on market, including days it's been off market then re-listed, as long as it's within 30 days of being off market.220 days
Description
The home features 3bedroom & 2 washroom house. With 2 bedrooms & 1 washroom on the main unit and 1 bedroom & 1 washroom in the basement. Both units share a kitchen, offering flexibility for various living arrangements. The basement includes a separate entrance at the rear, providing the potential for rental income or multi-generational living. A large detached garage adds to the property’s appeal. Zoned M2, the property offers multiple potential uses (buyers are advised to consult local by-laws for permitted uses). The layout can be easily adapted to accommodate either a single-family residence or two separate living spaces. Don’t miss this excellent opportunity in a sought-after location! Contact us today to book your appointment.
Property Details
Interior
Features
Main Floor
Kitchen
5.28 x 2.26Bedroom
3.05 x 2.44Dining Room
3.45 x 3.28Bedroom Primary
3.28 x 3.15Exterior
Features
Parking
Garage spaces 1
Garage type -
Other parking spaces 4
Total parking spaces 5
Property History
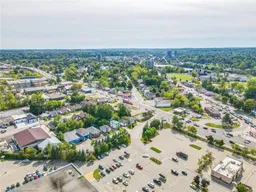 50
50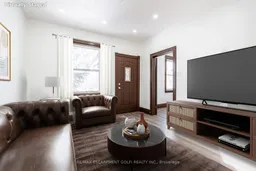
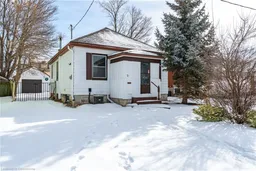
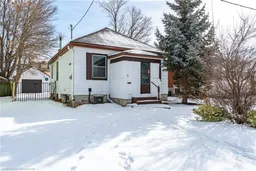
Get up to 1% cashback when you buy your dream home with Wahi Cashback

A new way to buy a home that puts cash back in your pocket.
- Our in-house Realtors do more deals and bring that negotiating power into your corner
- We leverage technology to get you more insights, move faster and simplify the process
- Our digital business model means we pass the savings onto you, with up to 1% cashback on the purchase of your home
