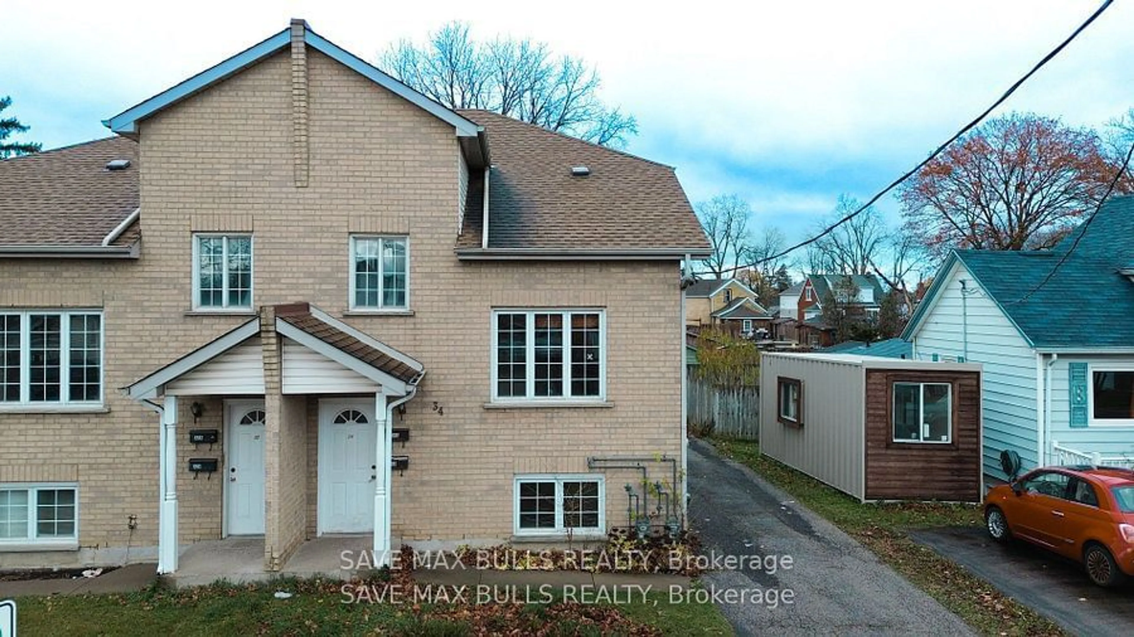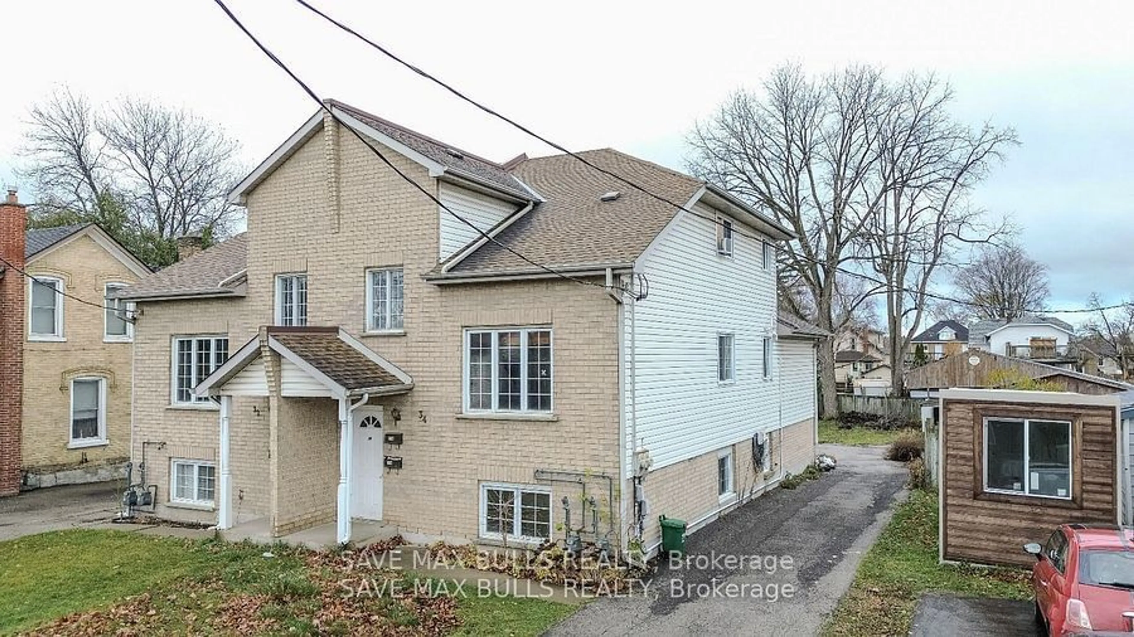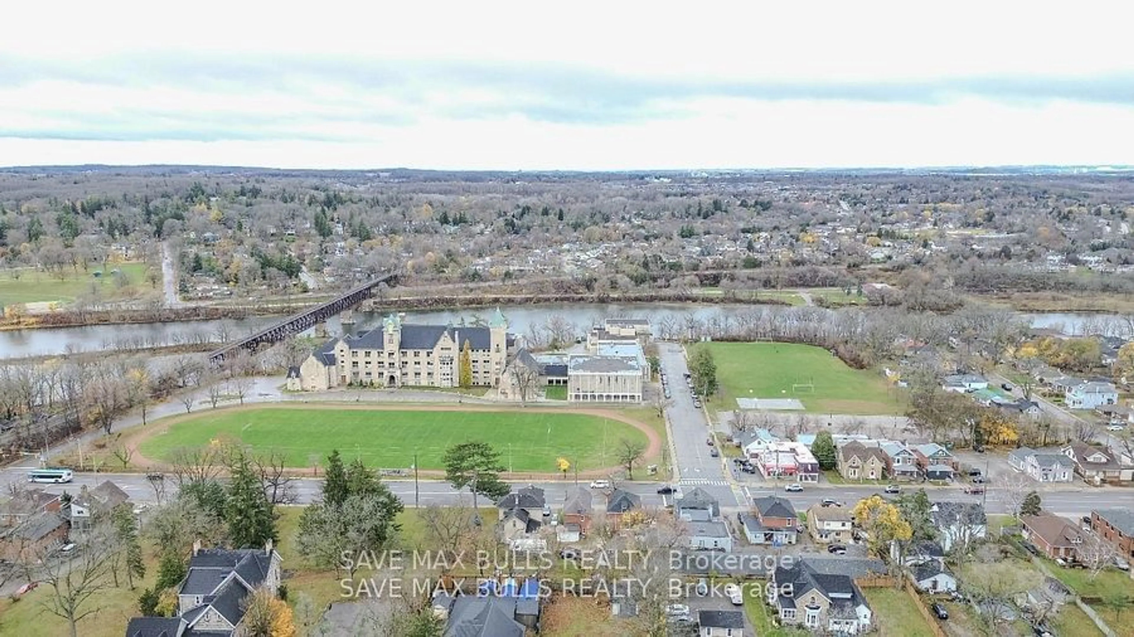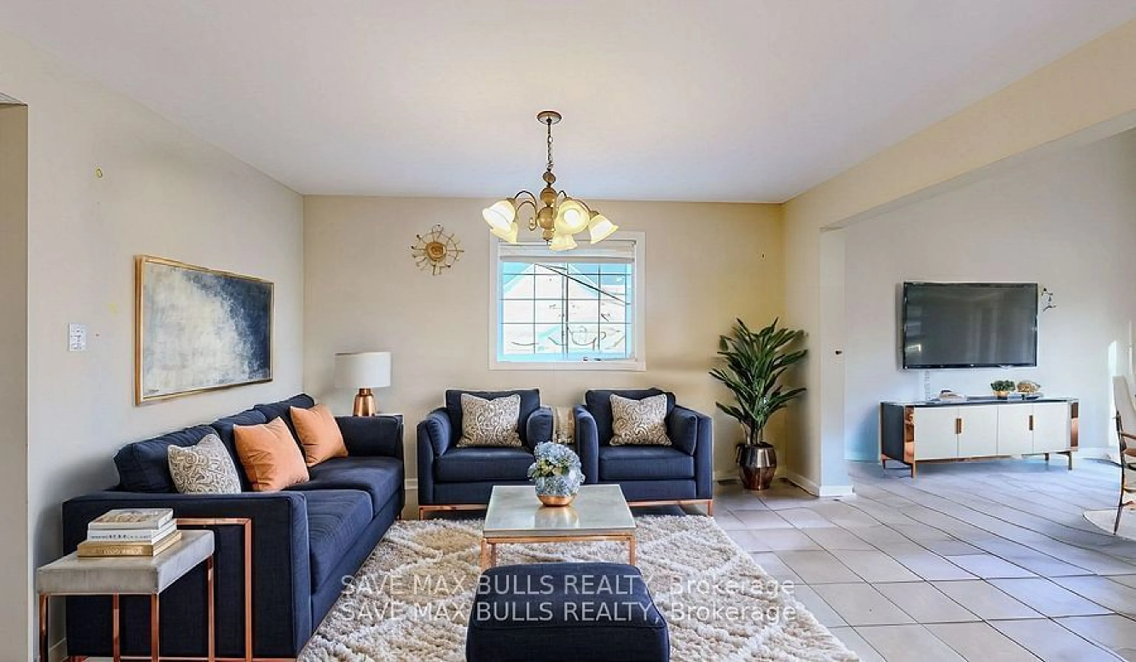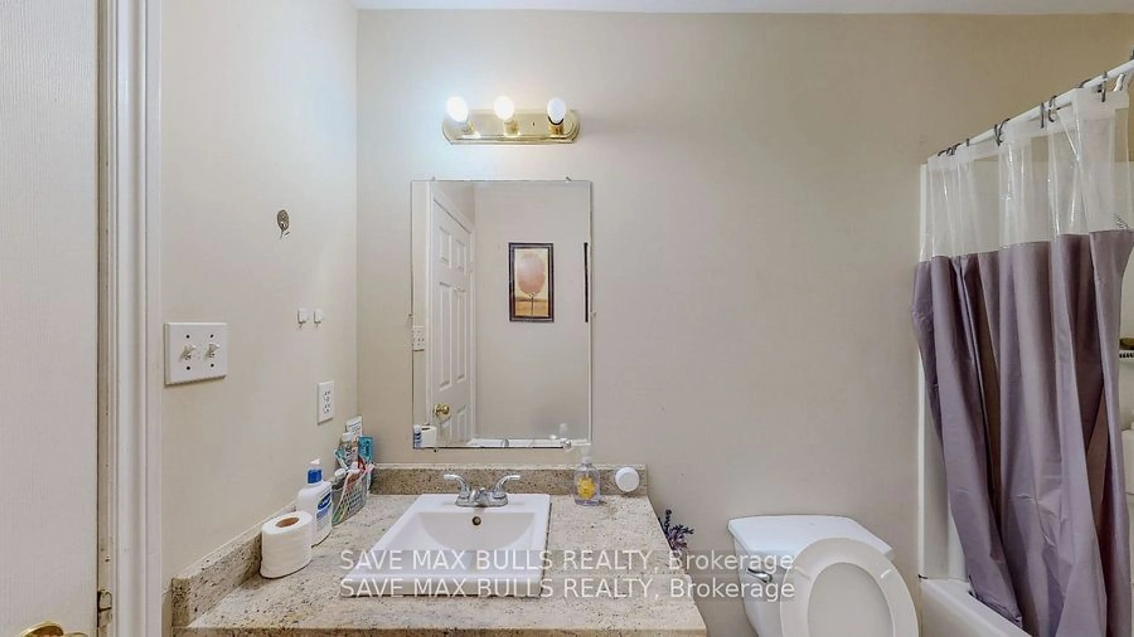34 Hopeton St, Cambridge, Ontario N1R 3T3
Contact us about this property
Highlights
Estimated ValueThis is the price Wahi expects this property to sell for.
The calculation is powered by our Instant Home Value Estimate, which uses current market and property price trends to estimate your home’s value with a 90% accuracy rate.Not available
Price/Sqft-
Est. Mortgage$3,114/mo
Tax Amount (2024)$4,037/yr
Days On Market105 days
Total Days On MarketWahi shows you the total number of days a property has been on market, including days it's been off market then re-listed, as long as it's within 30 days of being off market.215 days
Description
Investor's Dream or Perfect Family Home!This spacious 3-bedroom semi-detached home with a legal 2-bedroom basement apartment is anincredible opportunity for the right buyer looking to add value with some TLC. Whether you'rean investor, end user, or renovator, this property offers huge potential with its functionallayout and prime location.Each unit is designed for flexibility and convenience, featuring separate entrances, furnaces,and utilitiesideal for rental income or multi-generational living in a high-demand rentalarea.The upper unit boasts an open floor plan, with a massive master bedroom, private ensuite, andwalk-in closet, making it perfect for comfortable family living. Situated on a generous lot,this home offers seamless access to Highways 401, 24, and 8, as well as top-rated schools,shopping, and amenities just moments away.The fenced backyard is ideal for outdoor gatherings, while the finished basement addsincome-generating potential. With a little care and vision, this property can be transformedinto a fantastic investment or forever home. Don't miss this rare find! Extras: 2 Fridges, 2 Stoves, 2 Laundry Washers, 2 Laundry Dryers.
Property Details
Interior
Features
Main Floor
Living
3.5 x 3.1Dining
4.1 x 3.1Kitchen
2.4 x 2.1Br
4.3 x 2.7Exterior
Features
Parking
Garage spaces -
Garage type -
Total parking spaces 4
Property History
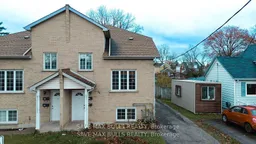 23
23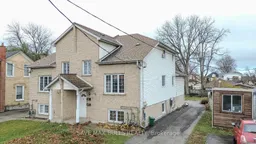
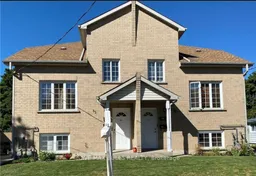
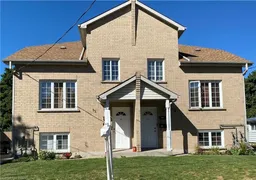
Get up to 0.5% cashback when you buy your dream home with Wahi Cashback

A new way to buy a home that puts cash back in your pocket.
- Our in-house Realtors do more deals and bring that negotiating power into your corner
- We leverage technology to get you more insights, move faster and simplify the process
- Our digital business model means we pass the savings onto you, with up to 0.5% cashback on the purchase of your home
