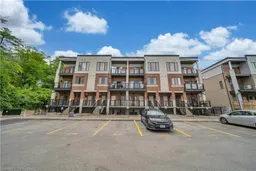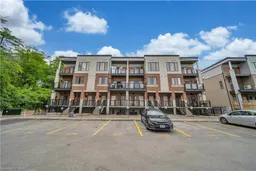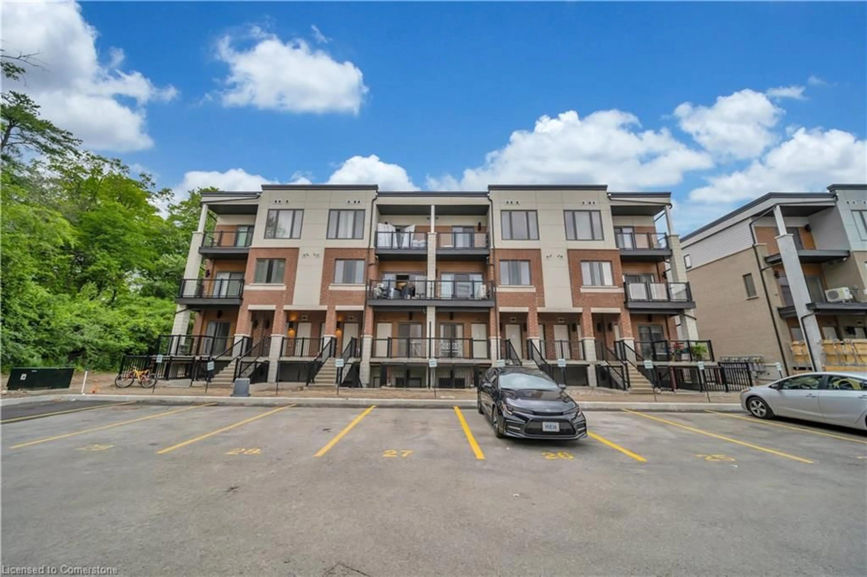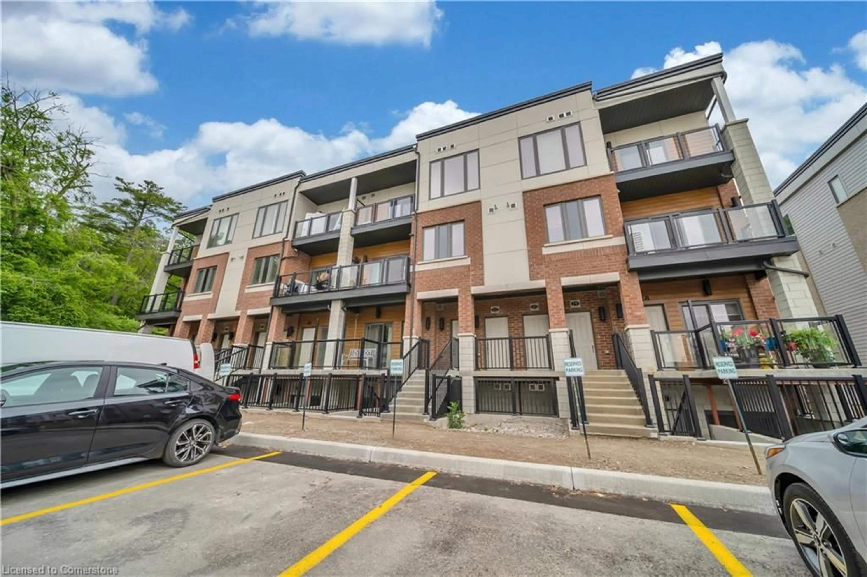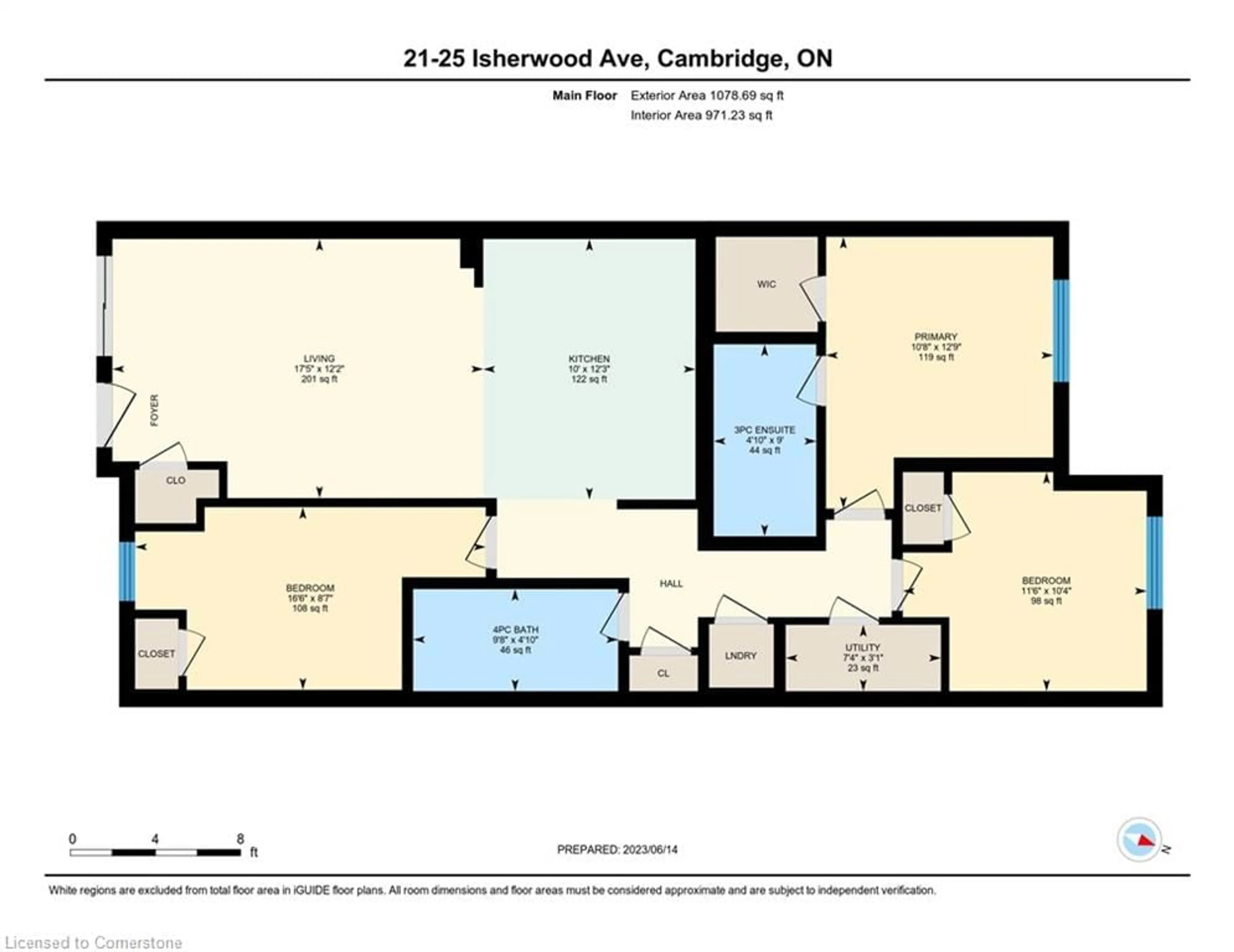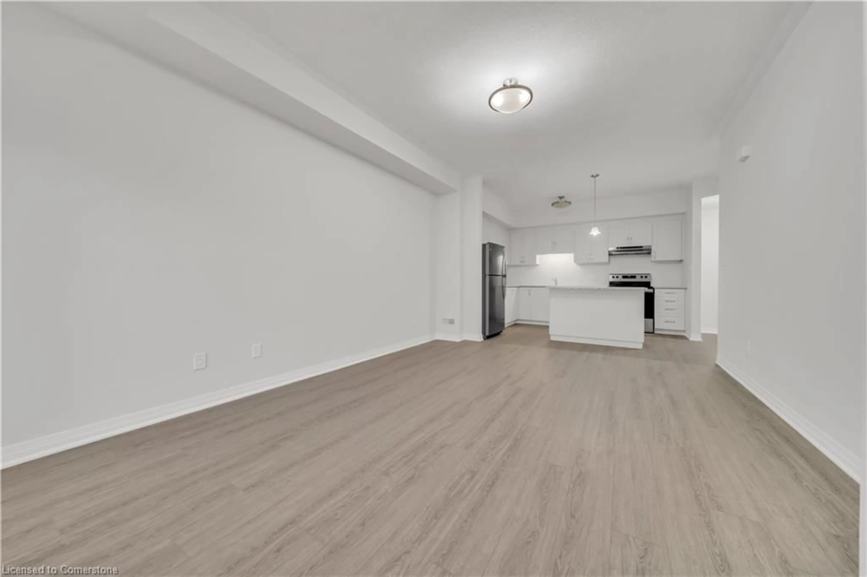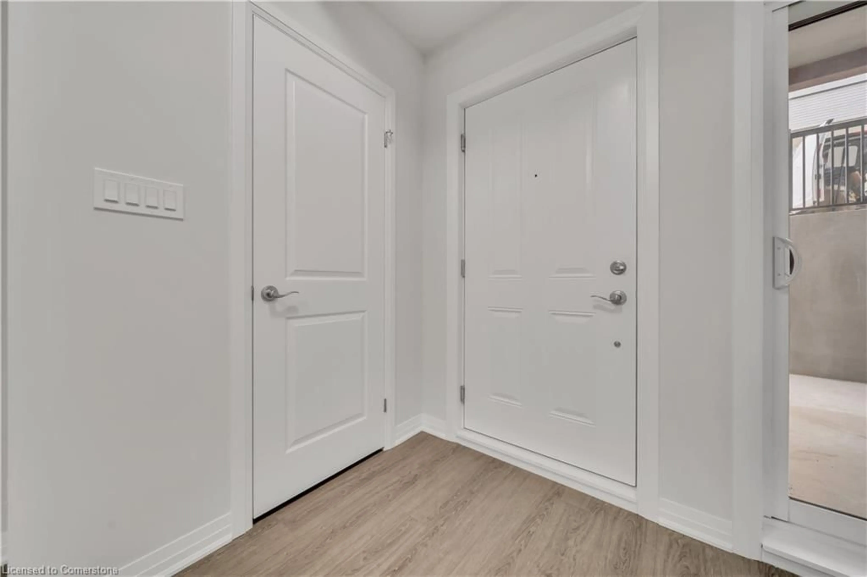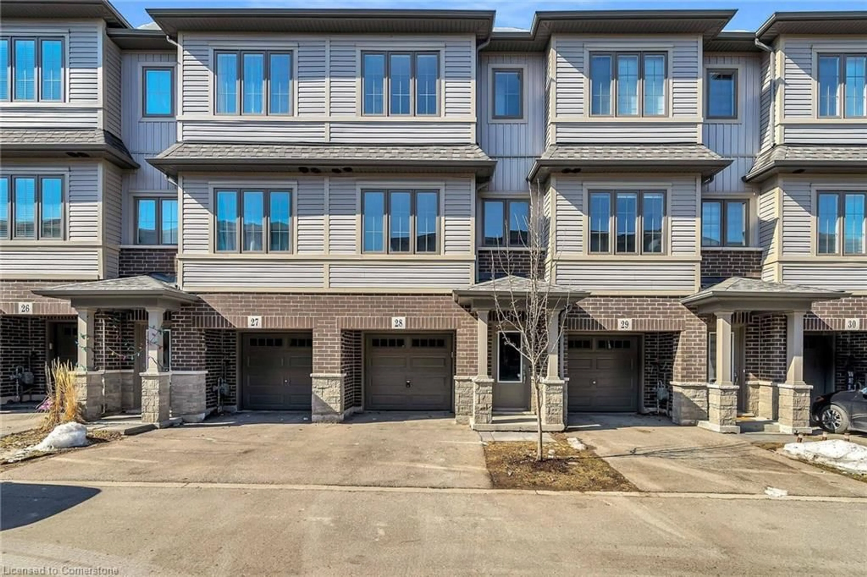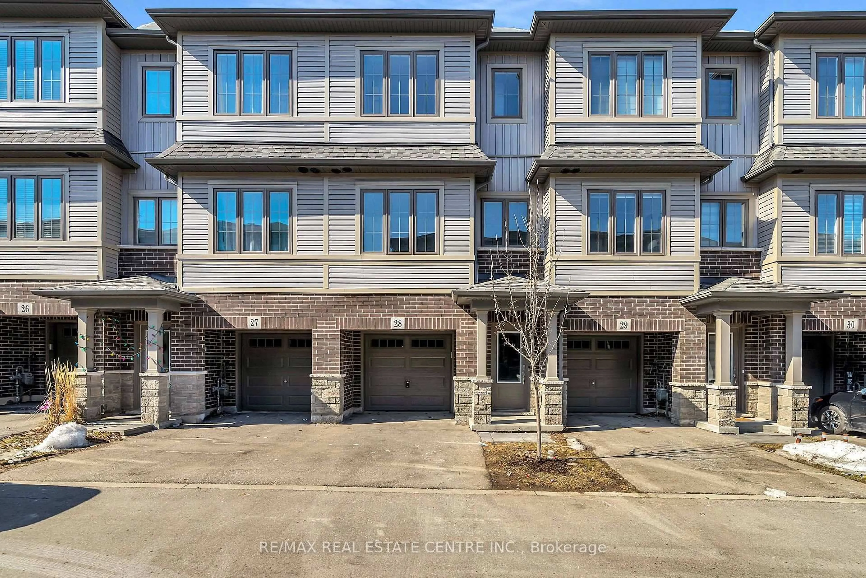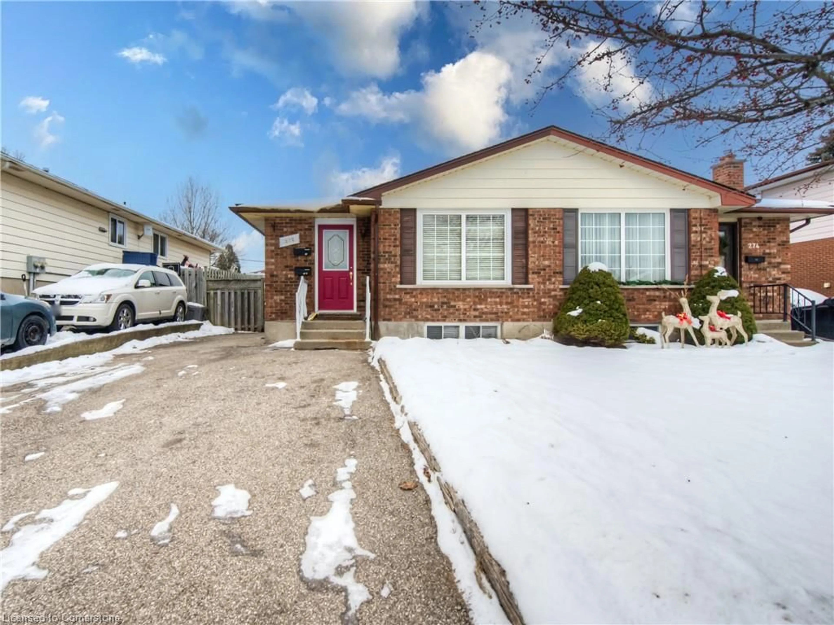25 Isherwood Ave #B21, Cambridge, Ontario N1R 3H5
Contact us about this property
Highlights
Estimated valueThis is the price Wahi expects this property to sell for.
The calculation is powered by our Instant Home Value Estimate, which uses current market and property price trends to estimate your home’s value with a 90% accuracy rate.Not available
Price/Sqft$513/sqft
Monthly cost
Open Calculator

Curious about what homes are selling for in this area?
Get a report on comparable homes with helpful insights and trends.
+2
Properties sold*
$645K
Median sold price*
*Based on last 30 days
Description
A 1119 sq.ft., bungalow stack townhome unit with 3 bed & 2 bath located in the most desirable area of Cambridge. Located close to all amenities, including HWY 24, shopping centers, restaurants, parks, public transit, public schools and many more. Main floor features a spacious and bright living room with a sliding door opening to a patio to enjoy your morning coffee.Open concept kitchen with stainless steel appliances and plenty of kitchen cabinets. It also boasts a master bedroom with 3 pc ensuite bathroom and a walk-in-closet. Another 2 good sized bedrooms with a 4pc family bathroom. Convenient laundry. Carpet free floor. 1 surface parking included.
Property Details
Interior
Features
Main Floor
Living Room
3.78 x 3.78Bathroom
3-piece / ensuite
Bedroom
2.69 x 3.17Kitchen
3.81 x 3.07Exterior
Features
Parking
Garage spaces -
Garage type -
Total parking spaces 1
Property History
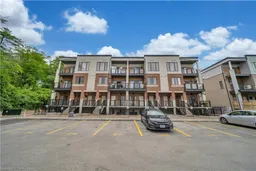 23
23